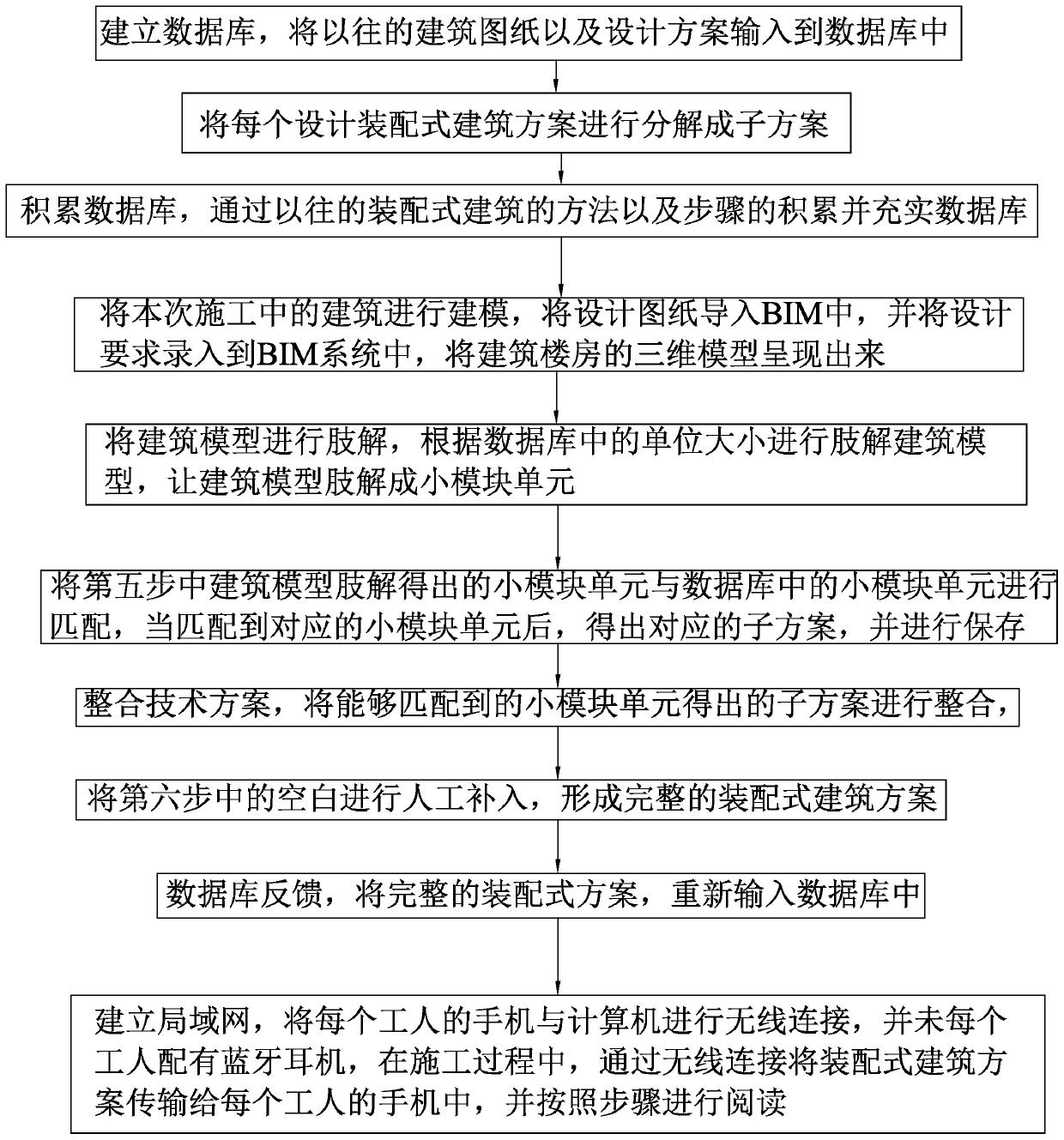Fabricated building management method and system based on BIM and cloud service
A management method and prefabricated technology, applied in geometric CAD, computer-aided design, calculation, etc., to achieve the effect of convenient construction, convenient information transmission, and reduction of reading and comprehension work.
- Summary
- Abstract
- Description
- Claims
- Application Information
AI Technical Summary
Problems solved by technology
Method used
Image
Examples
Embodiment
[0031] Embodiments, a prefabricated building management method and system based on BIM and cloud services.
[0032] Definition: prefabricated building scheme: the architectural assembly scheme of the entire building.
[0033] Modular unit: the small modular unit used in each prefabricated building, such as the wall unit, beam and column unit of the prefabricated wall.
[0034] Sub-plan: the scheme of splicing small modular units, such as the scheme of splicing the fabricated wall unit and the fabricated wall unit into a fabricated wall, or the scheme of coordinating assembly between the fabricated wall and beams, columns, and floors .
[0035] refer to figure 1 , including the following steps.
[0036] The first step is to establish a database, and input previous architectural drawings and design schemes into the database.
[0037] The second step is to decompose each designed prefabricated building scheme into sub-schemes. In this embodiment, building construction is take...
PUM
 Login to View More
Login to View More Abstract
Description
Claims
Application Information
 Login to View More
Login to View More - R&D
- Intellectual Property
- Life Sciences
- Materials
- Tech Scout
- Unparalleled Data Quality
- Higher Quality Content
- 60% Fewer Hallucinations
Browse by: Latest US Patents, China's latest patents, Technical Efficacy Thesaurus, Application Domain, Technology Topic, Popular Technical Reports.
© 2025 PatSnap. All rights reserved.Legal|Privacy policy|Modern Slavery Act Transparency Statement|Sitemap|About US| Contact US: help@patsnap.com

