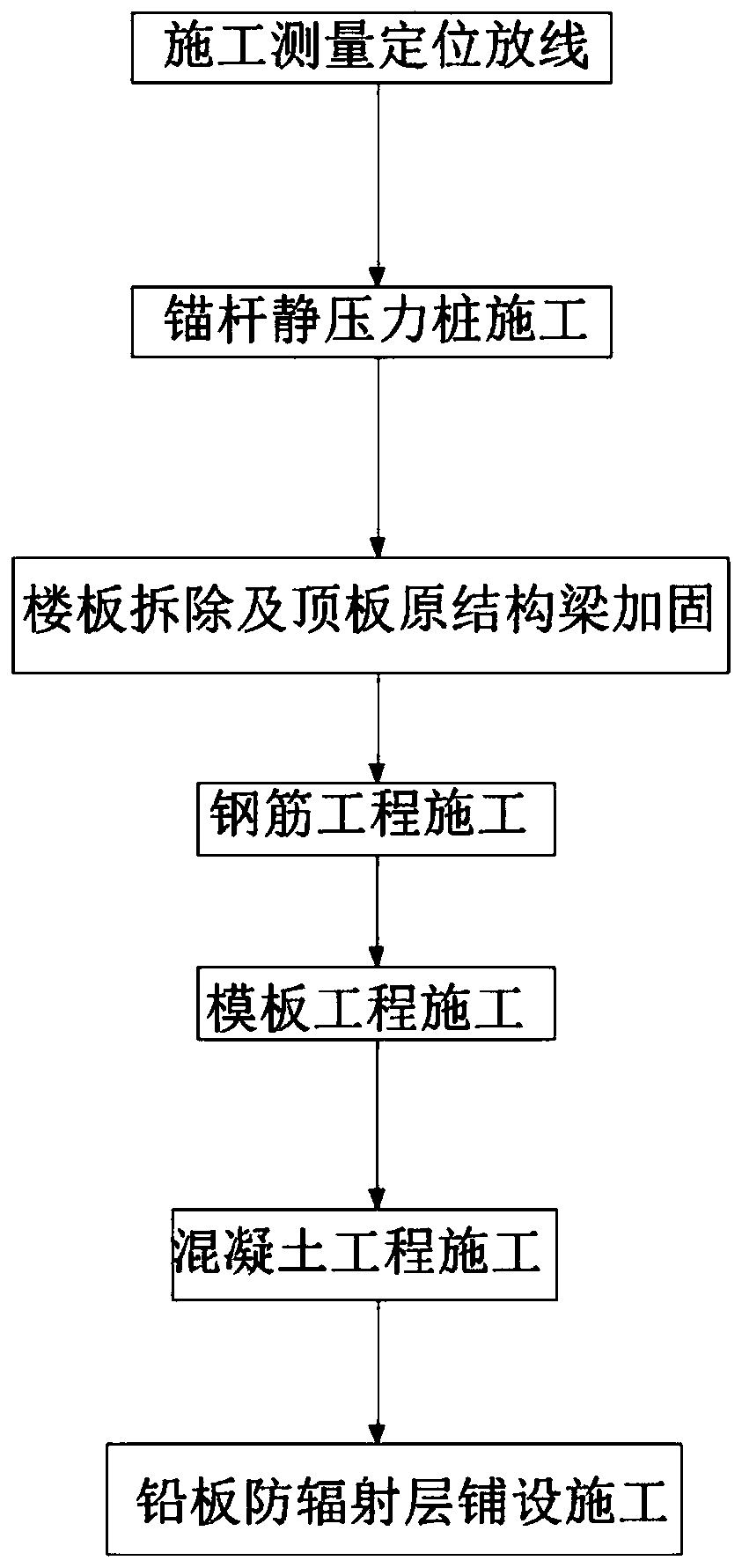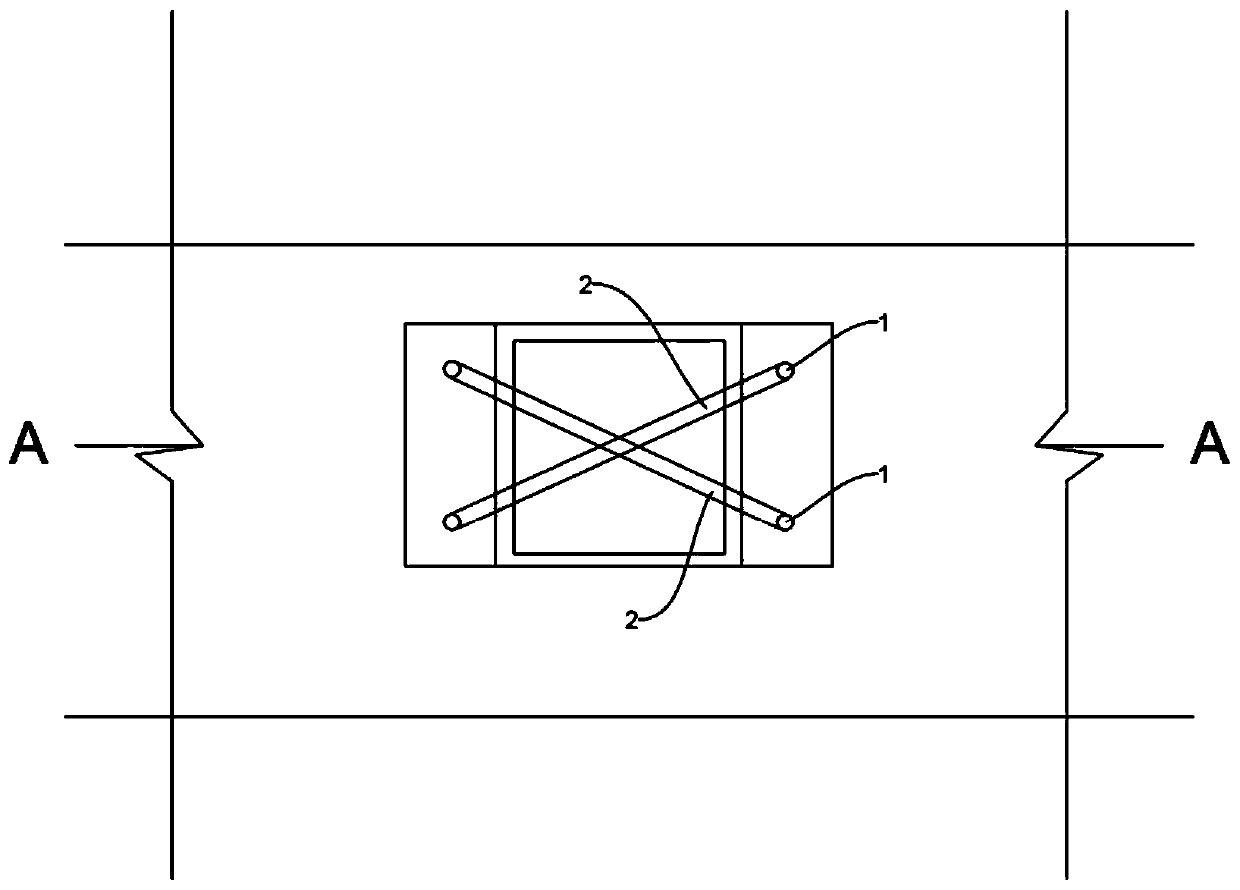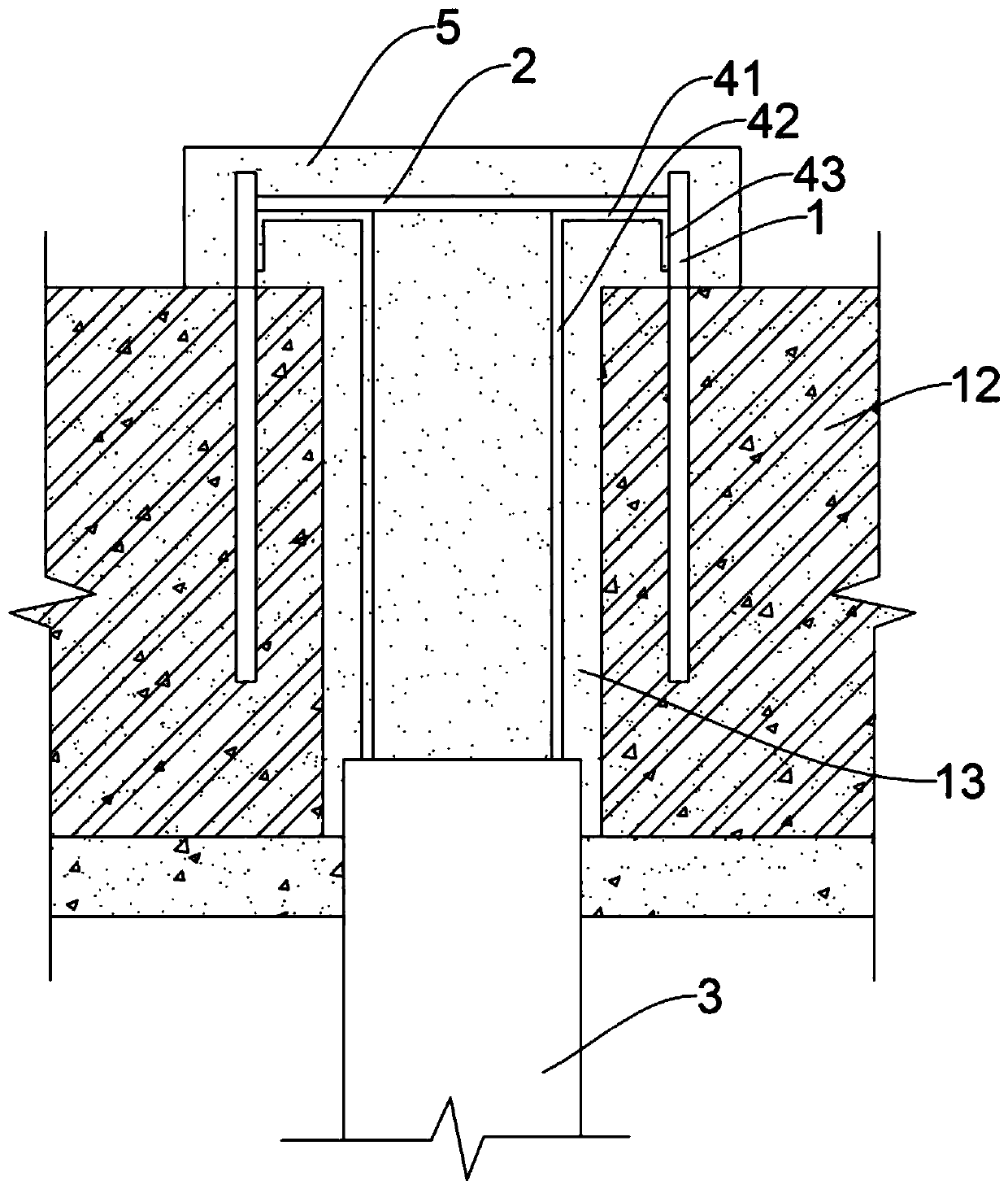Construction method for building linear accelerator machine room in confined space of hospital basement
A linear accelerator and limited space technology, applied in construction, artificial islands, building maintenance, etc., can solve the problems of structural space limitations in the addition of a linear accelerator room, and achieve the goal of increasing radiation protection, reducing plate thickness requirements, and meeting functional requirements Effect
- Summary
- Abstract
- Description
- Claims
- Application Information
AI Technical Summary
Problems solved by technology
Method used
Image
Examples
Embodiment Construction
[0040] see Figure 1-5 , as shown, the present invention relates to the construction method of adding a linear accelerator machine room in the limited space of the basement of the hospital, comprising the following steps:
[0041] a. Construction measurement, positioning and setting out: a1. Review the design drawings, collect the positioning situation of the original construction of the project, and conduct composite measurement and comparison of the original benchmarking points. The allowable closure difference is ±10 (N is the number of stations);
[0042] a2. Concrete pouring shall be used for on-site construction measurement and control reference points, which must be firm and solid, well maintained and warned, and there shall be no less than three;
[0043] a3. Measure and draw the layout of the original building structure of the location of the on-site computer room;
[0044] b. Construction of bolt static pressure pile: b1. Excavate pressure pile holes on the original...
PUM
| Property | Measurement | Unit |
|---|---|---|
| Thickness | aaaaa | aaaaa |
Abstract
Description
Claims
Application Information
 Login to View More
Login to View More - R&D
- Intellectual Property
- Life Sciences
- Materials
- Tech Scout
- Unparalleled Data Quality
- Higher Quality Content
- 60% Fewer Hallucinations
Browse by: Latest US Patents, China's latest patents, Technical Efficacy Thesaurus, Application Domain, Technology Topic, Popular Technical Reports.
© 2025 PatSnap. All rights reserved.Legal|Privacy policy|Modern Slavery Act Transparency Statement|Sitemap|About US| Contact US: help@patsnap.com



