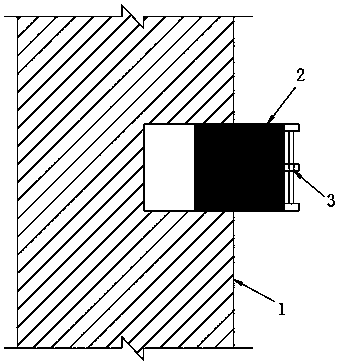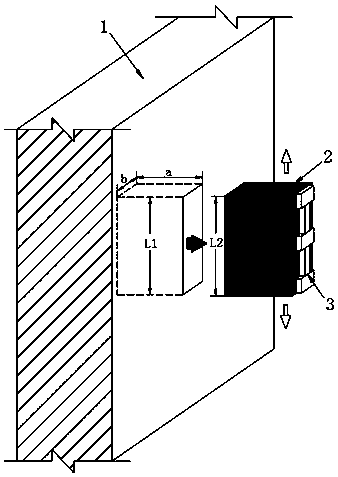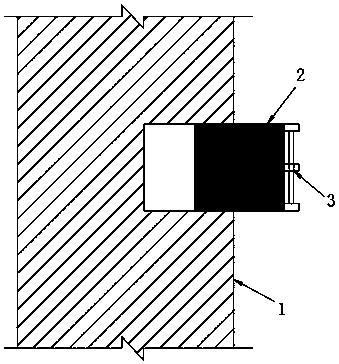Method for detecting vertical structure load of existing building by intercepting concrete structure test piece
A technology of vertical structure and existing buildings, applied in the direction of measuring devices, instruments, scientific instruments, etc., can solve the problems of lack of detection technology, etc., and achieve the results of strong reliability, easy implementation, and less destructive effects
- Summary
- Abstract
- Description
- Claims
- Application Information
AI Technical Summary
Problems solved by technology
Method used
Image
Examples
Embodiment 1
[0034] This embodiment is to detect the vertical load carried by a frame column structure of an existing building. The frame column structure has a cross-sectional size of 300mm×300mm, and its design strength is constructed with C40 concrete.
[0035] The specific detection steps are as follows:
[0036] 1) Install the strain gauge: Determine the position, shape and size of the intercepted concrete structure test piece on one side of the existing building load-bearing frame column structure to be tested. In this embodiment, the shape of the intercepted concrete structure test piece is selected as a rectangle. In other embodiments, the shape of the test piece can also be a circle or other shapes. The intercepted test piece requires not only little damage to the building structure, but also It is conducive to the release of vertical load force and makes the measured load more accurate. The height of the intercepted concrete structure test piece should not be too large, and it s...
Embodiment 2
[0045] This embodiment is to provide important data support for the pile foundation correction and reinforcement project of an existing high-rise building (34 floors, with a total height of 100 meters) in Nanjing. Due to construction quality problems, the bearing capacity of the pile foundation of the existing high-rise building is insufficient, resulting in a large settlement of the foundation. When the main structure is capped, the average settlement of the building reaches 221mm, and the settlement is uneven. It reached 4.3 / 1000, and the sedimentation rate was 0.35mm / d, which exceeded the standard stipulated by the state. It is required to reinforce the foundation with supplementary piles, and to correct the deviation of the building by cutting piles and forcing down. The original design pile type is prestressed high-strength concrete pipe pile, pipe pile model PHC-600(130)AB-C80, single pile design characteristic value is 2700KN limit value is 5400KN. Due to the large pil...
PUM
 Login to View More
Login to View More Abstract
Description
Claims
Application Information
 Login to View More
Login to View More - R&D
- Intellectual Property
- Life Sciences
- Materials
- Tech Scout
- Unparalleled Data Quality
- Higher Quality Content
- 60% Fewer Hallucinations
Browse by: Latest US Patents, China's latest patents, Technical Efficacy Thesaurus, Application Domain, Technology Topic, Popular Technical Reports.
© 2025 PatSnap. All rights reserved.Legal|Privacy policy|Modern Slavery Act Transparency Statement|Sitemap|About US| Contact US: help@patsnap.com



