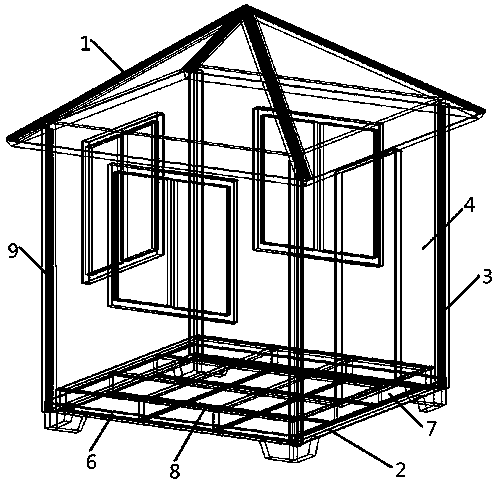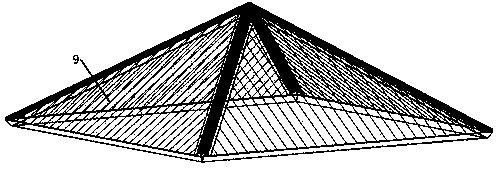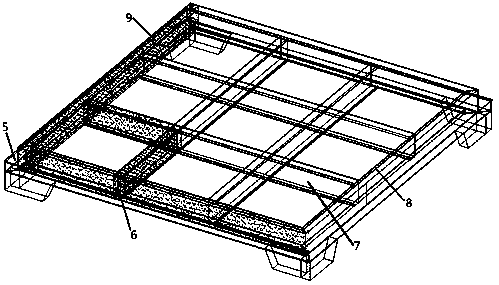Lightweight assembled house
A housing and lightweight technology, applied in the field of lightweight assembled housing, can solve the problems of low strength and stability of tents, cost, and time-consuming, saving production materials and time, increasing overall strength and thermal insulation, and streamlining processing procedures Effect
- Summary
- Abstract
- Description
- Claims
- Application Information
AI Technical Summary
Problems solved by technology
Method used
Image
Examples
Embodiment Construction
[0016] The present invention will be described in further detail below in conjunction with the description of the drawings and specific embodiments.
[0017] see Figure 1-Figure 5 , a lightweight assembled house, comprising a roof 1, a base 2 and a house body 3, the house body 3 is composed of four wall panels 4, the base 2 is provided with a wall panel socket 5, the roof 1 For one-time molding, the base 2 includes a main keel 6 and a secondary keel 7 that are fixedly connected together. The main keel 6 is provided with a wall panel socket 5 for installing a wall panel. A floor 8 is laid on it, and the inner surface of the roof 1, the inner surface of the wall panel 4 and the bottom surface of the floor 8 are all sprayed with polyurethane or foamed cement as the reinforcement thermal insulation layer 9. Filled with polyurethane or foamed cement as a reinforcing insulation layer 9 .
[0018] The four sides of the roof 1 are provided with integral folding back edges (“[” type...
PUM
 Login to View More
Login to View More Abstract
Description
Claims
Application Information
 Login to View More
Login to View More - R&D
- Intellectual Property
- Life Sciences
- Materials
- Tech Scout
- Unparalleled Data Quality
- Higher Quality Content
- 60% Fewer Hallucinations
Browse by: Latest US Patents, China's latest patents, Technical Efficacy Thesaurus, Application Domain, Technology Topic, Popular Technical Reports.
© 2025 PatSnap. All rights reserved.Legal|Privacy policy|Modern Slavery Act Transparency Statement|Sitemap|About US| Contact US: help@patsnap.com



