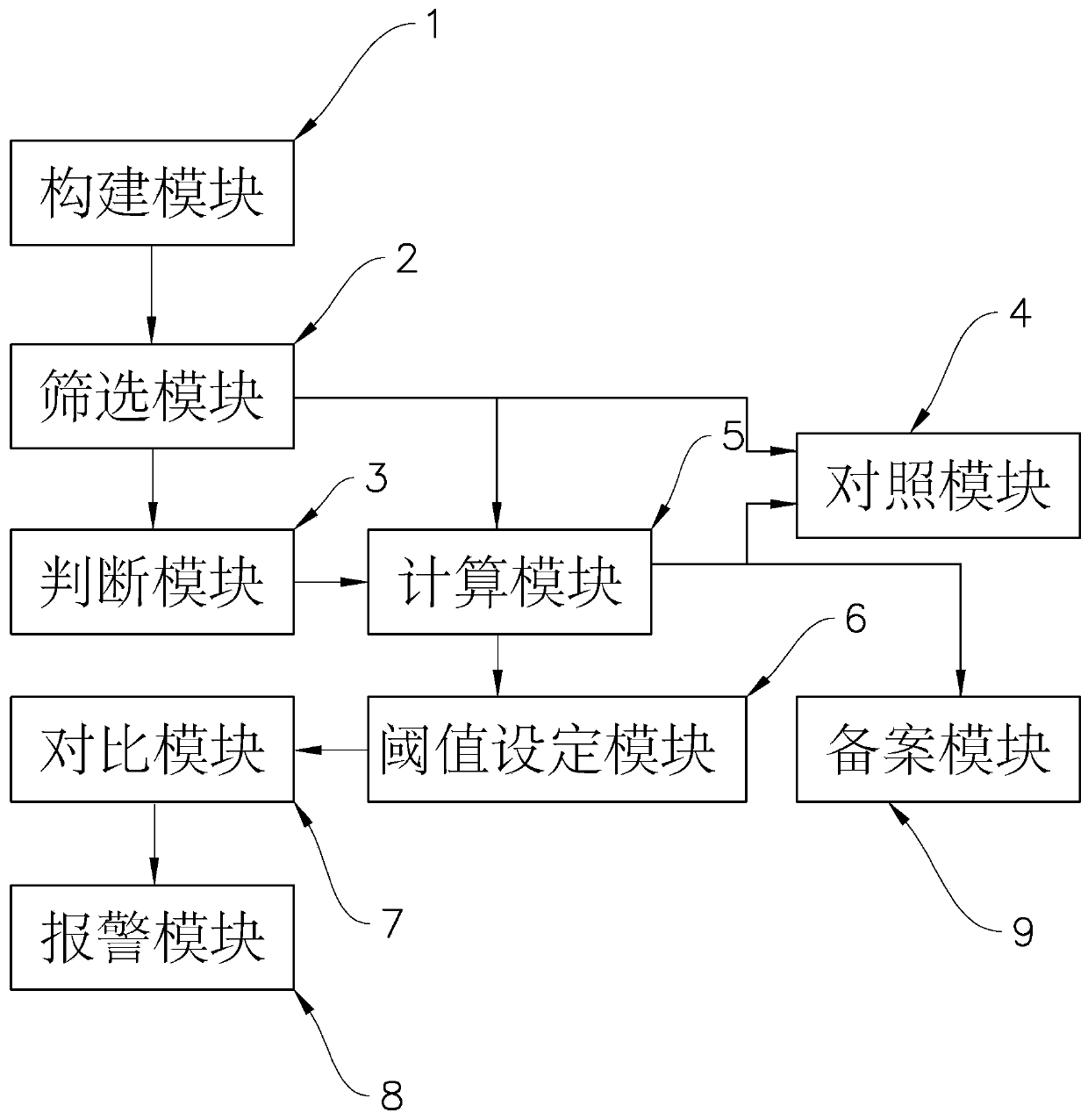Stair surface course net height inspection system based on BIM and method and process of application system
A technology for checking systems and surfaces, applied to stairs, instruments, geometric CAD, etc., can solve problems such as the inability to accurately reflect whether the steps of stairs conform to the distance between floors, lack of data information, and the setting of stair heights is not rigorous enough, etc.
- Summary
- Abstract
- Description
- Claims
- Application Information
AI Technical Summary
Problems solved by technology
Method used
Image
Examples
Embodiment 1
[0063] refer to figure 1 , the invention discloses a BIM-based stair surface clear height inspection system, including:
[0064] Building module 1, using Revit software to receive the civil engineering model input from the outside world, BIM technology can build a building information model based on the civil engineering model, save and output the building information model.
[0065] Screening module 2, in response to the building information model, picks up all the information marked as floors in the building information model to form a comparison information group, picks up the stair surface information in the building information model to form an analysis information group, and outputs the comparison information group and the analysis information group.
[0066] Judgment module 3, in response to the comparison information group and the analysis information group, picks up the floor information in the comparison information group, and judges the stair information in the anal...
Embodiment 2
[0079] The invention discloses a method for inspecting the clear height of the stair surface based on a BIM stair surface clear height inspection system, comprising the following steps:
[0080] Build civil models.
[0081] Build a building information model based on the civil model.
[0082] The building information model is established based on BIM technology, which allows operators to individually select individual elements in the building model for processing and operation.
[0083] Filter out all floor data in the building information model.
[0084] Filter out all stair finish data in the building information model.
[0085] Judgment is made on each stair surface data, the judgment standard is whether it is parallel to the floor data, and all the data meeting the judgment standard are formed into a judgment information group.
[0086] A two-dimensional coordinate system is established with the height of the lowest floor in the building information model as the horizonta...
Embodiment 3
[0097] The invention discloses a process for inspecting the clear height of the stair surface based on a BIM stair surface clear height inspection system, which includes the following steps:
[0098] Set the range value and enter it into the system.
[0099] Construction of floor slabs and stair surfaces was carried out in accordance with the building information model.
[0100] The construction in this step is not to complete all the construction work, but to carry out data collection in conjunction with the steps of washing the surface while carrying out the construction of the stair surface.
[0101] Measure the actual distance between the stair surface and the corresponding floor, and use this distance as the actual value data to compare with the threshold data group. If the actual value of the stair surface falls outside the threshold data range, then the stair surface Secondary processing until the actual value of the stair finish falls within the threshold data range. ...
PUM
 Login to View More
Login to View More Abstract
Description
Claims
Application Information
 Login to View More
Login to View More - R&D
- Intellectual Property
- Life Sciences
- Materials
- Tech Scout
- Unparalleled Data Quality
- Higher Quality Content
- 60% Fewer Hallucinations
Browse by: Latest US Patents, China's latest patents, Technical Efficacy Thesaurus, Application Domain, Technology Topic, Popular Technical Reports.
© 2025 PatSnap. All rights reserved.Legal|Privacy policy|Modern Slavery Act Transparency Statement|Sitemap|About US| Contact US: help@patsnap.com

