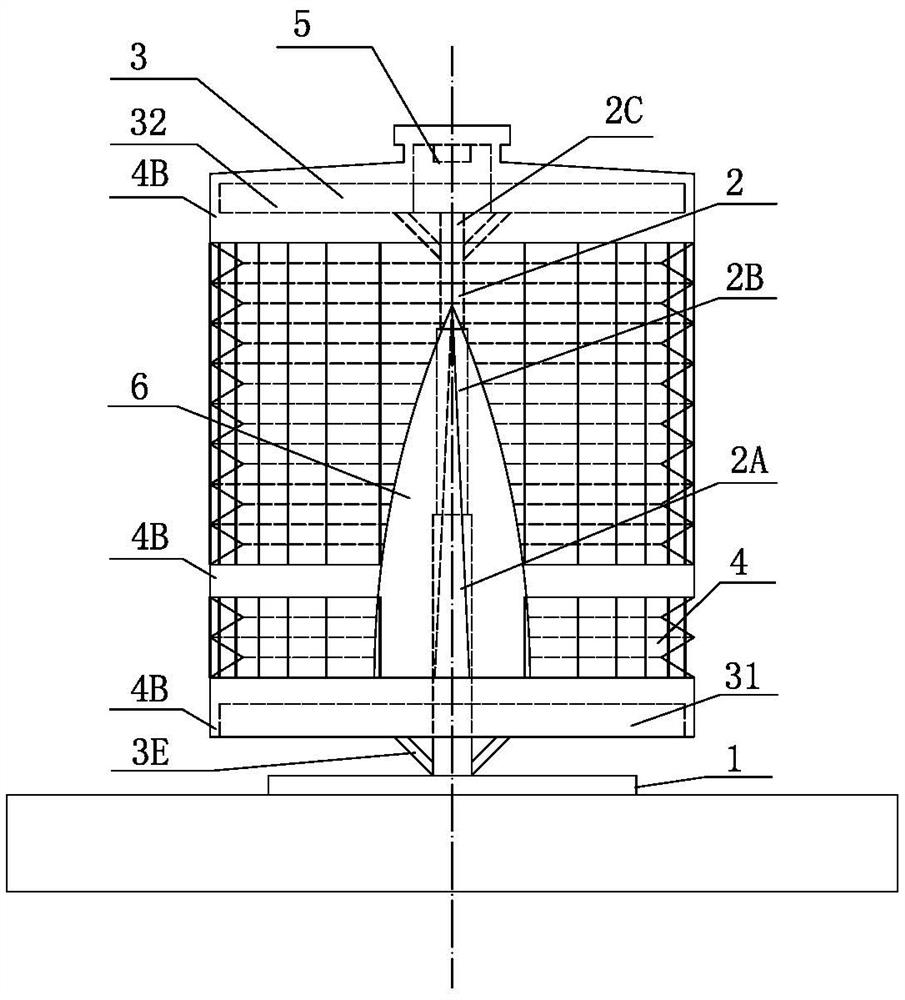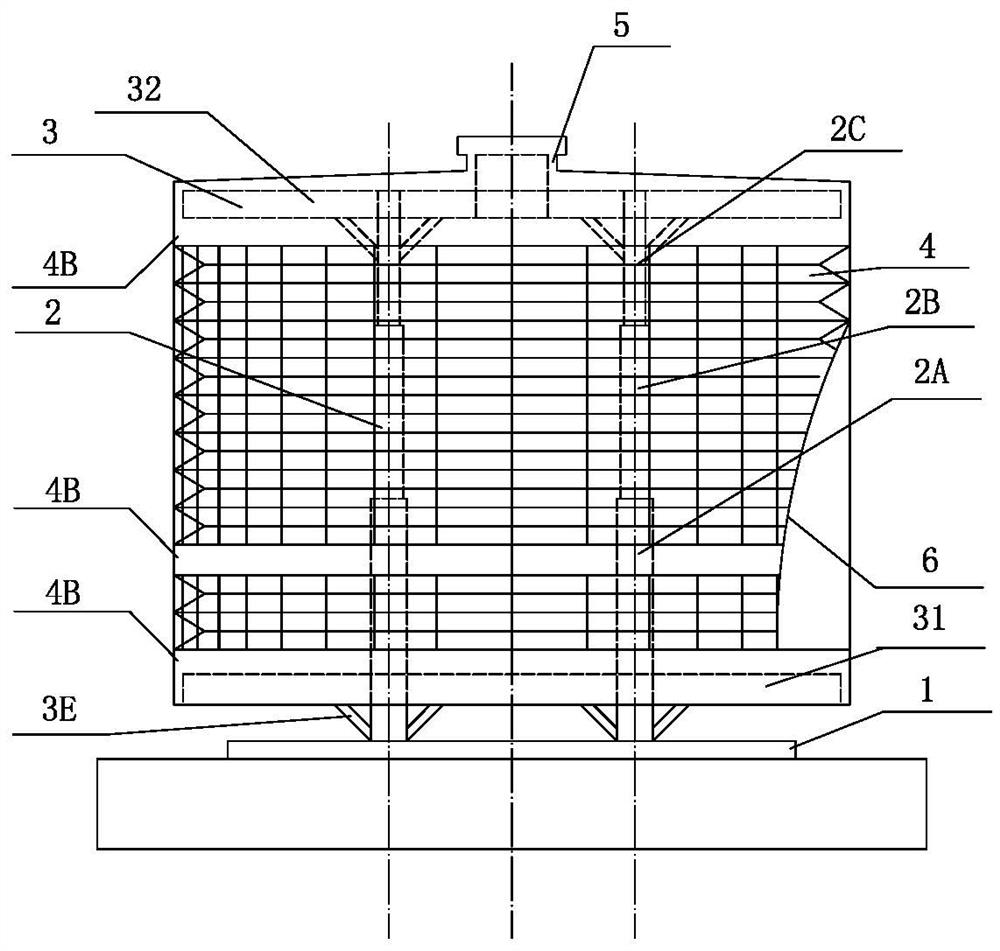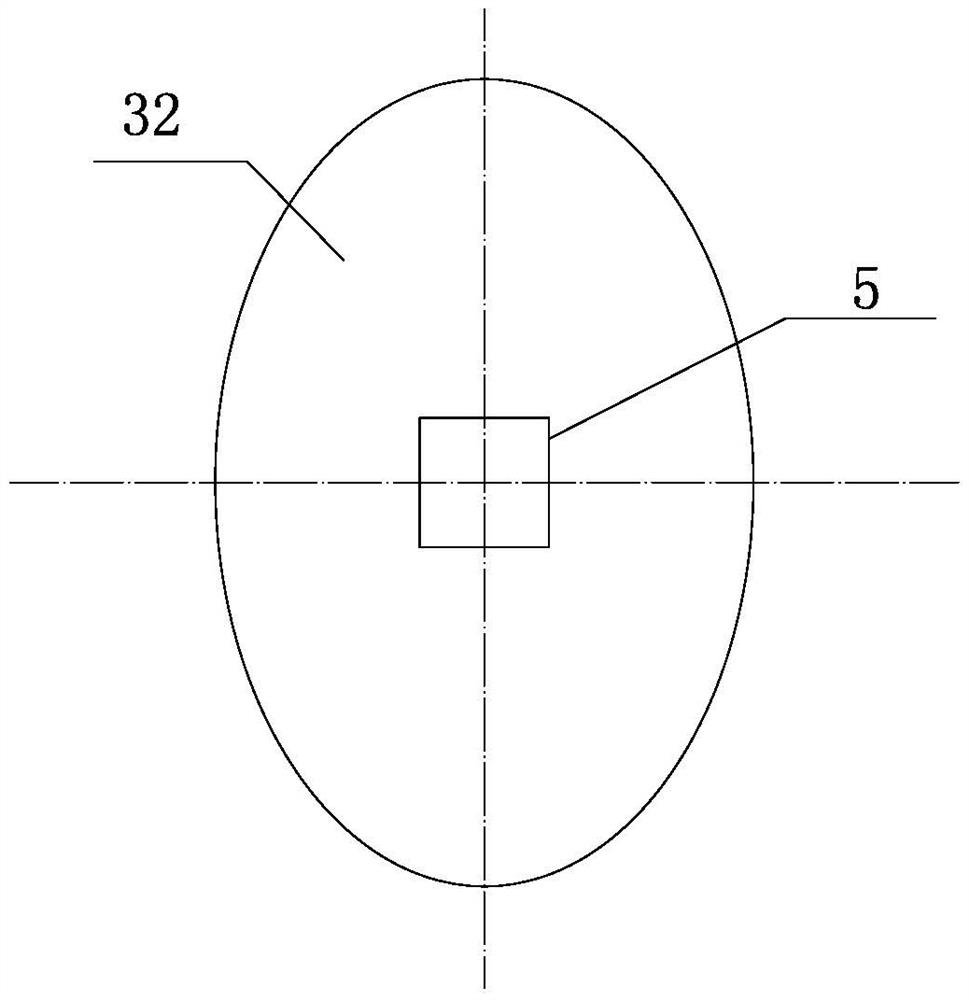A vertically retractable temporary micro-building structure
A kind of building structure and temporary technology, applied in the direction of building components, sustainable buildings, residential buildings, etc., can solve the problems that are not conducive to heat preservation, not conducive to ventilation, difficult space height, etc., to achieve high market implementation possibility and convenient construction , the effect of good ventilation performance
- Summary
- Abstract
- Description
- Claims
- Application Information
AI Technical Summary
Problems solved by technology
Method used
Image
Examples
Embodiment 1
[0052] like Figure 10-16 , the building structure can stretch or shrink the flexible wall surface 4 according to the actual needs of users to adjust the height of the building. Specifically, it can be divided into the following four working states:
[0053] Working state-summer working state: At this time, the building needs a larger height to enhance the natural ventilation caused by heat and pressure, making the interior cooler. Figure 10 It is the cross-sectional view of the building in the summer working condition; Figure 11 It is the longitudinal section of the building in summer working condition; Figure 12 It is the cross-sectional view of the skeleton structure in the summer working condition; Figure 13 It is a longitudinal section view of the skeleton structure in summer working conditions.
[0054] Working status 2 Transition season working condition: At this time, the building needs a moderate height to make the indoor temperature suitable. Figure 14 It is...
Embodiment 2
[0058] like Figure 17-20 According to the actual needs of users, this building can add intermediate floor slabs 33 in the building to increase the number of building floors. A telescopic ladder needs to be erected at the opening of the middle floor slab 33. Figure 17 is a cross-sectional view of a two-storey building; Figure 18 It is a longitudinal section view of a two-storey building; Figure 19 A cross-sectional view of the skeleton structure of a two-storey building; Figure 20 It is a longitudinal section view of the skeleton structure of a two-storey building.
PUM
 Login to View More
Login to View More Abstract
Description
Claims
Application Information
 Login to View More
Login to View More - R&D
- Intellectual Property
- Life Sciences
- Materials
- Tech Scout
- Unparalleled Data Quality
- Higher Quality Content
- 60% Fewer Hallucinations
Browse by: Latest US Patents, China's latest patents, Technical Efficacy Thesaurus, Application Domain, Technology Topic, Popular Technical Reports.
© 2025 PatSnap. All rights reserved.Legal|Privacy policy|Modern Slavery Act Transparency Statement|Sitemap|About US| Contact US: help@patsnap.com



