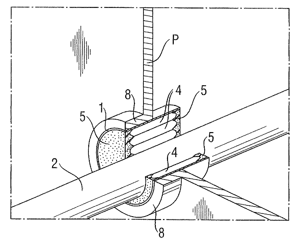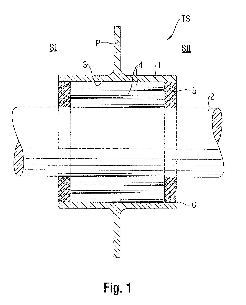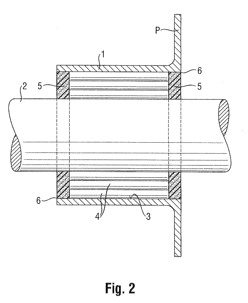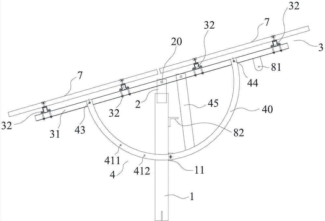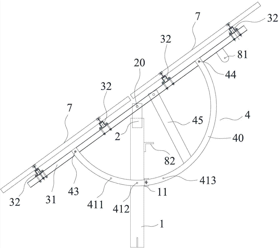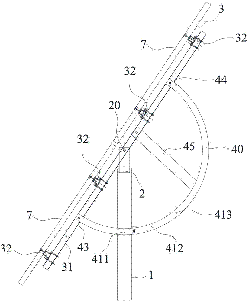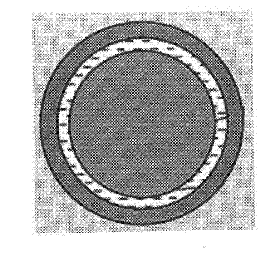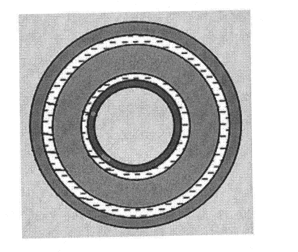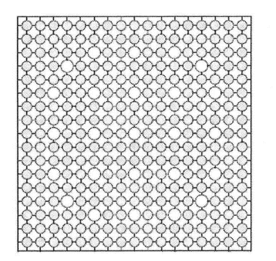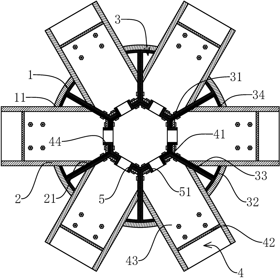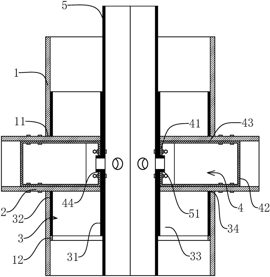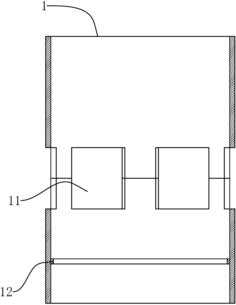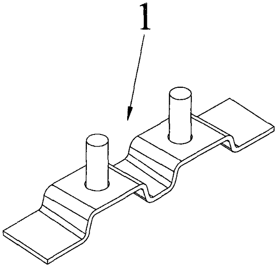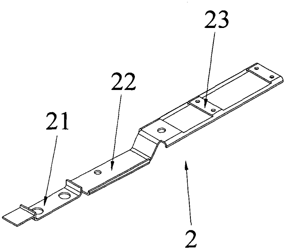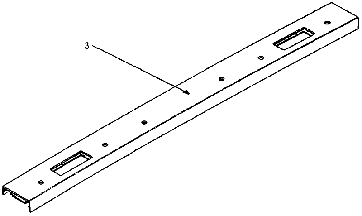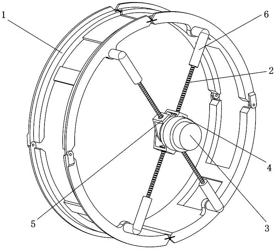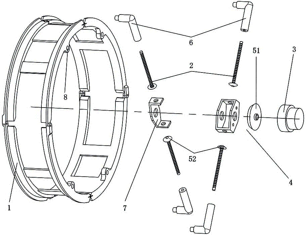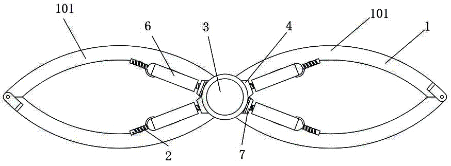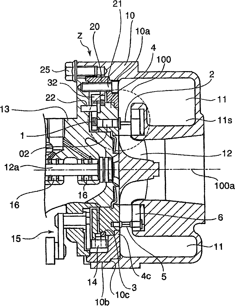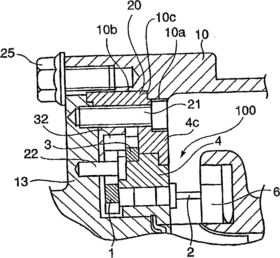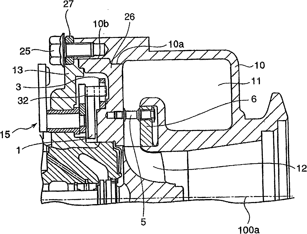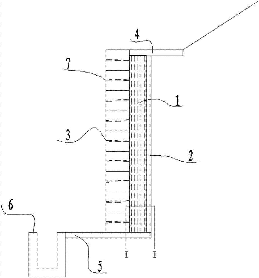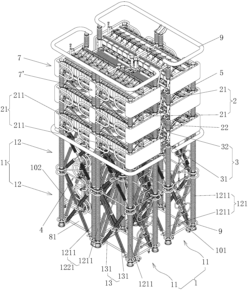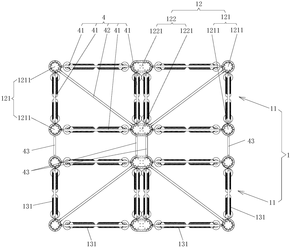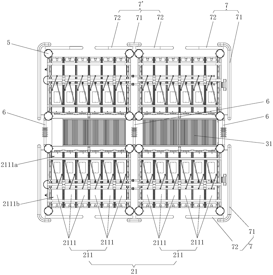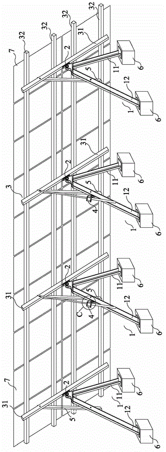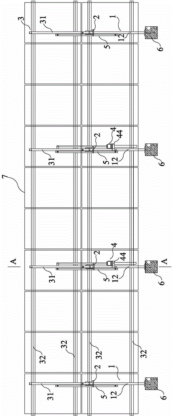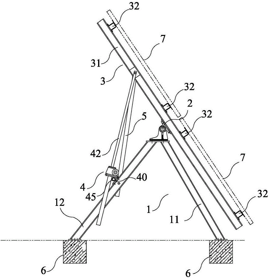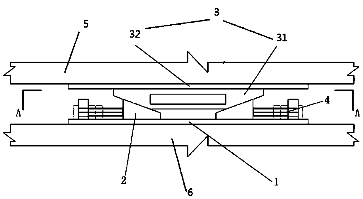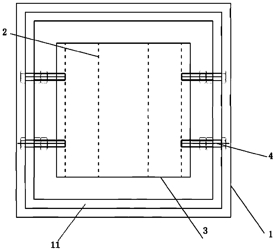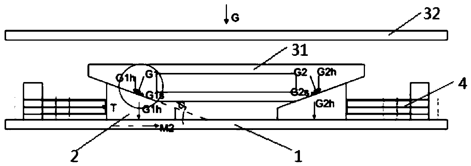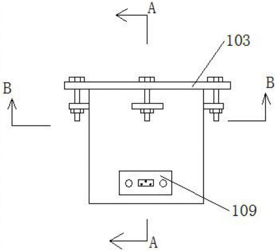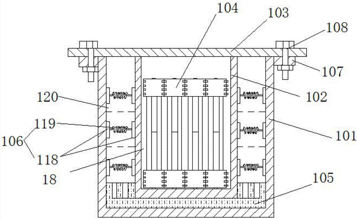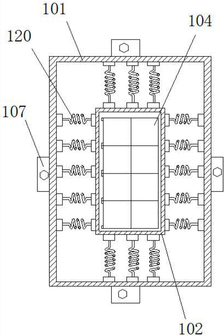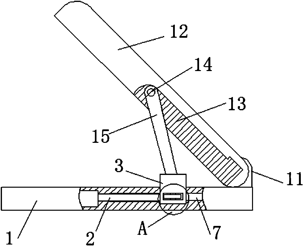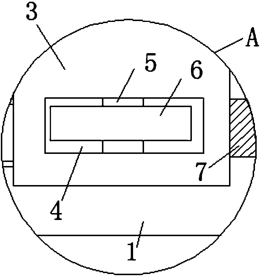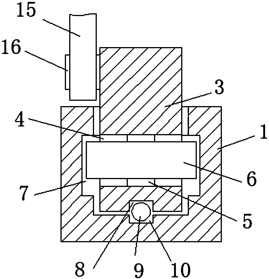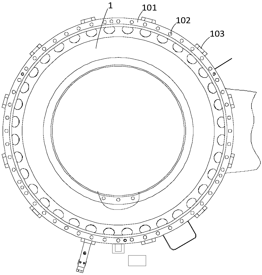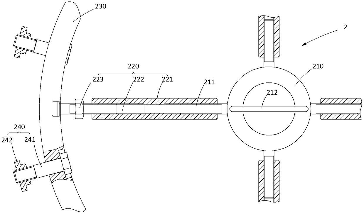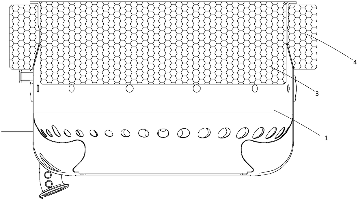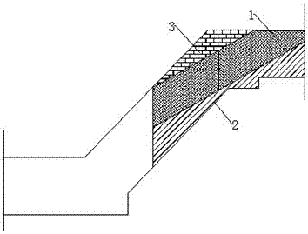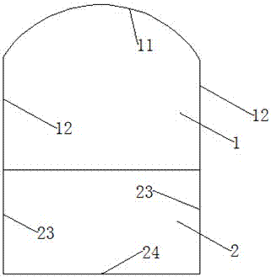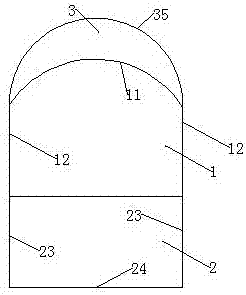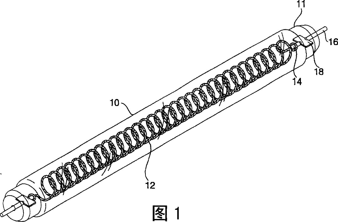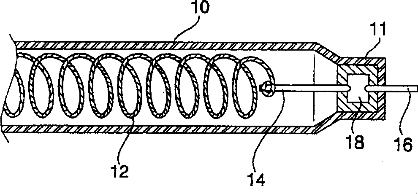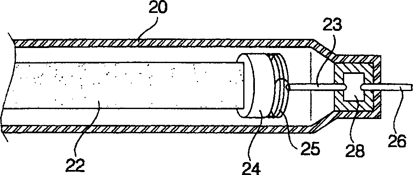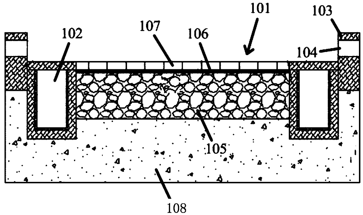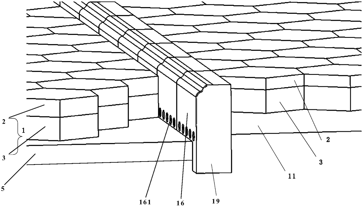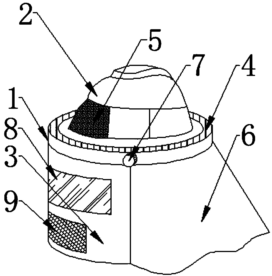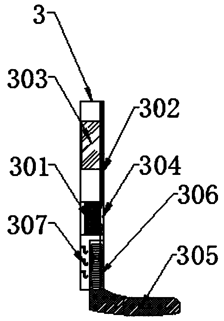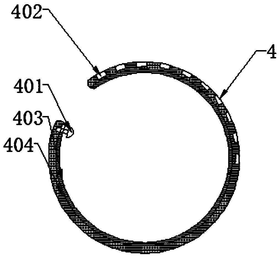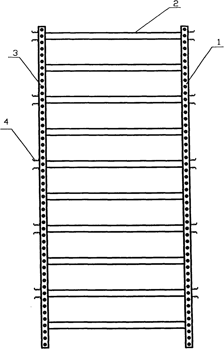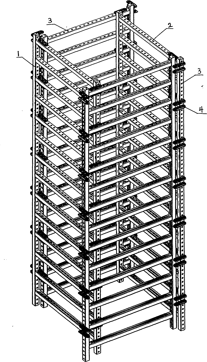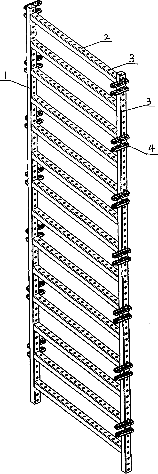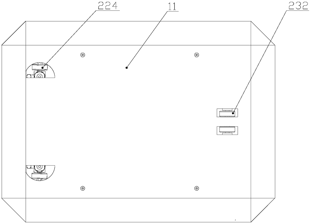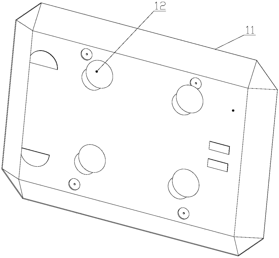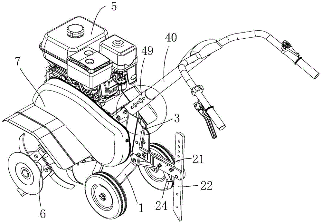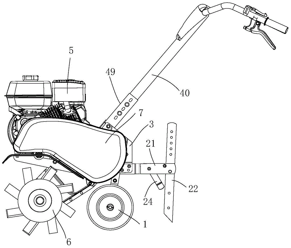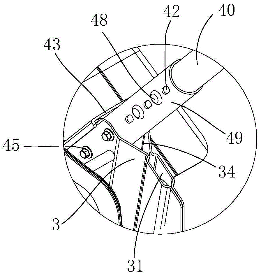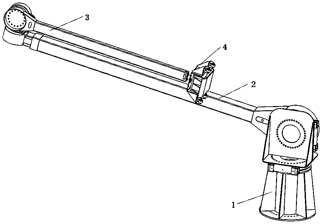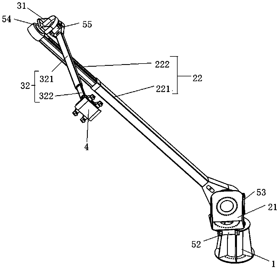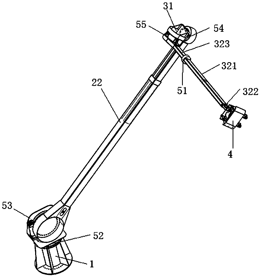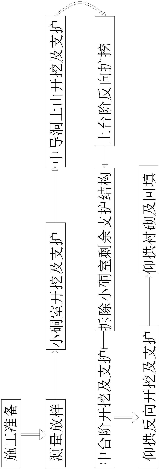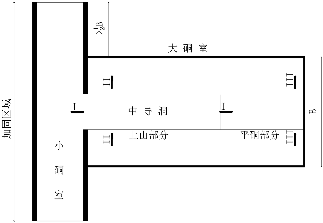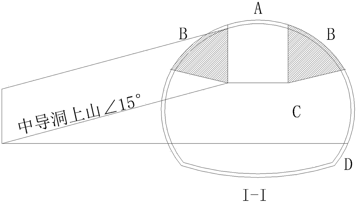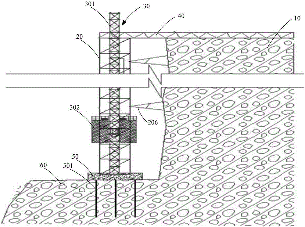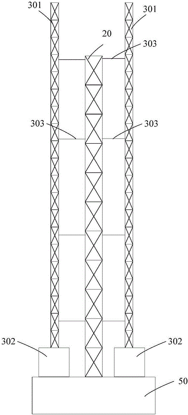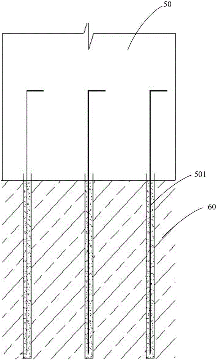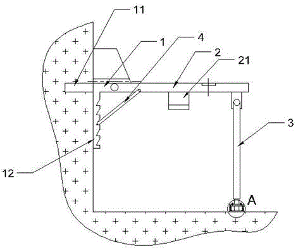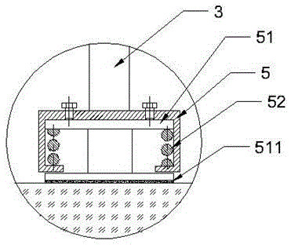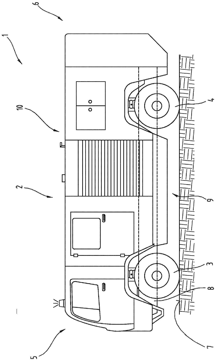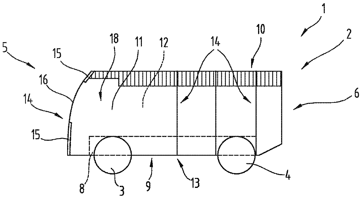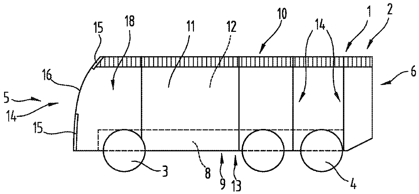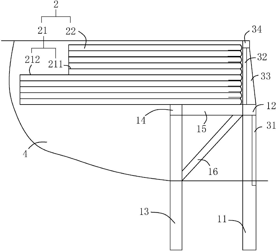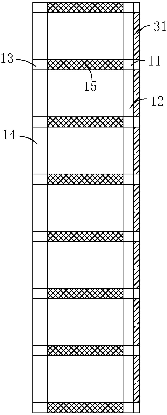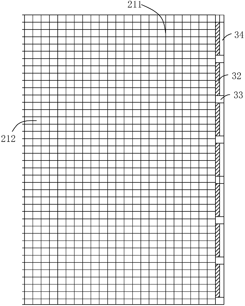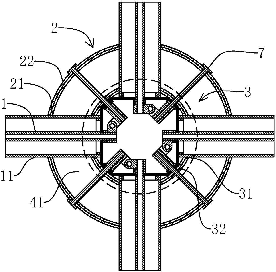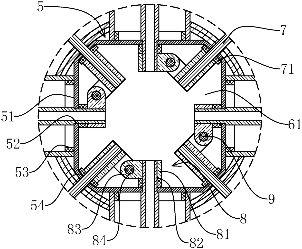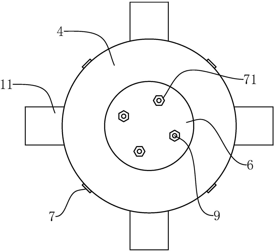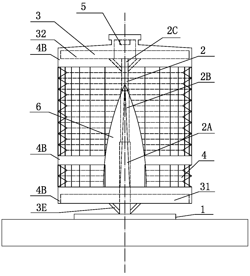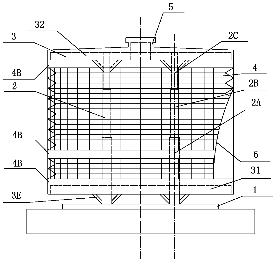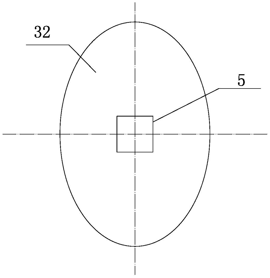Patents
Literature
244results about How to "Support structure is stable" patented technology
Efficacy Topic
Property
Owner
Technical Advancement
Application Domain
Technology Topic
Technology Field Word
Patent Country/Region
Patent Type
Patent Status
Application Year
Inventor
Manufacturing method for fibrous membrane for oil-water separation
ActiveCN104313796ANot easy to slipHigh breaking strengthElectro-spinningNon-woven fabricsFiberPorosity
The invention discloses a manufacturing method for a fibrous membrane of an extremely hydrophobic organic macromolecule chemical compound with an oil-water separation function in the technical field of fibrous membrane manufacturing. The manufacturing method comprises the following steps: synthetizing a copolymer with excellent electrostatic spinnability by regulating the compounding ratio of a monomer and controlling the condition of a suspension polymerization technology and by adjusting and controlling the compositions of a solution, processing parameters and the temperature and humidity conditions of environment, and spinning a copolymer solution into the fibrous membrane with the advantages of uniform and small bore diameters, high porosity, large flux and extremely hydrophobic and oleophylic properties by using an electrostatic spinning technique. The obtained fibrous membrane has the advantages that the specific surface area is large, the patterns are large, the stacking structure is proper, and the fibrous membrane is in a three-dimensional bore channel structure. Compared with an existing polymer-based oil-water separation member, the fibrous membrane has the advantages that the bore channel structure is more reasonable, the separation capacity is stronger, the separation efficiency is higher, the anti-pollution capacity is stronger, the membrane bores are not easy to block, the oil-water selectivity is stronger, the mechanical strength is higher, the flexibility and the temperature resistance are better, the preparation process is shorter, the consumed energy is little, the filtering rate is higher, and the cost is lower, so that the fibrous membrane can better satisfy the requirements of industrial practicality.
Owner:TIANJIN POLYTECHNIC UNIV
System and method for sealing in a conduit a space between an inner wall of the conduit and at least one pipe or cable extending through the conduit
System for sealing in a conduit a space between an inner wall of the conduit and at least one pipe or cable extending through the conduit, wherein the system comprises: at least one rubber element for providing in the conduit a support-structure which is clampable between the inner wall and the at least one pipe or cable; and a sealant for application against the support-structure and for sealing off at least one end of the conduit between the inner wall and the at least one pipe or cable.
Owner:BEELE ENG
Solar generating unit and circular-arc support elevation adjusting bracket
InactiveCN102760781ASupport structure is stableLow costPhotovoltaic supportsPhotovoltaic energy generationArchitectural engineeringSolar cell
The invention discloses a circular-arc support elevation adjusting bracket and a solar generating unit. The circular-arc support elevation adjusting bracket is used for supporting a solar cell panel in the solar generating unit and adjusting an elevation, and comprises a base support piece, a hinging part, a connecting assembly and a circular-arc support, wherein the base support piece is connected with a basic ground; the base support piece is provided with a positioning piece; the hinging part is arranged at the top end of the base support piece; the lower side of the connecting assembly is hinged at the top end of the base support piece through the hinging part; the upper side of the connecting assembly is connected with and used for supporting the solar cell panel; the circular-arc support is semicircular; in a semicircle, a hinged shaft of the hinging part is taken as the circle center; the two ends of the circular arc of the circular-arc support are connected to the connecting assembly; the circular arc of the circular-arc support is provided with a plurality of positioning holes; and the elevation of the solar cell panel is adjusted by rotating the circular-arc support and positioning the positioning holes at different positions on the positioning piece. The circular-arc support elevation adjusting bracket has the advantages of convenience for operating, high cost performance, attractive appearance and capability of increasing the generating efficiency.
Owner:上海霆华能源科技有限公司
A tubular positioning grid for double-sided cooling of fuel rods in pressurized water reactors
InactiveCN102270511AEasy to assembleSupport structure is stableNuclear energy generationFuel element assembliesTube drawingGrid cell
The invention discloses a tubular positioning grid frame for double-sided cooling of fuel rods in a pressurized water reactor. The positioning grid frame is formed by welding quasi-square grid units. The convex surface of the center is in contact with the outer circle of the fuel rod to form support and positioning for the fuel rod, and the grid unit is stamped or drawn from a circular tube. The invention provides a tubular positioning grid for double-sided cooling of fuel rods of a pressurized water reactor, which has simple structure, low manufacturing process technical difficulty, better economy and better safety, and is easy to install.
Owner:CHINA INSTITUTE OF ATOMIC ENERGY
Steel structure beam column joint and manufacture and installation method thereof
InactiveCN108179811AClear forceImprove securityBuilding constructionsArchitectural engineeringUltimate tensile strength
The invention provides a steel structure beam column joint and a manufacture and installation method thereof, and belongs to the field of steel structures. The problem of lower strength of an existingbeam column joint is solved. The steel structure beam column joint includes a column body, a beam body and a joint, the joint includes a center pipe and a column connecting pipe, and the column connecting pipe includes inner column connecting plates, outer column connecting plates and two side column connecting plates; the inner column connecting plates are surrounded to form inner sleeves, the outer column connecting plates are surrounded to form outer connecting pipes, and the outer side of the center pipe is sleeved with the inner sleeves; the steel structure beam column joint further includes a beam connecting pipe embedded in the beam body end portion, the beam connecting pipe includes a front beam connecting plate, a rear beam connecting plate and a side beam connecting plate, and the left and right sides of the beam body end portion and the front beam connecting plate are aslant cut; the outer column connecting plate is provided with a beam connecting hole, the outer side surface of the front beam connecting plate and the inner side surface of the inner column connecting plate are fixed in a fit mode, and the beam connecting pipe and the two side column connecting plates are surrounded in the beam bodies to form a closed grouting area; and a grouting channel is formed in the center pipe, and communicated grouting holes are formed in the pipe wall of the center pipe, theinner column connecting pipe and the front beam connecting plate. The strength of the steel structure beam column joint is higher.
Owner:新昌县丽晶工业产品设计有限公司
Multifunctional baggage rack
Owner:BEIQI FOTON MOTOR CO LTD
Synchronous telescopic deformation type track leg composite traveling device
The invention discloses a synchronous telescopic deformation type track leg composite traveling device which comprises a wheel rim, a travel driving mechanism and a deformation wheel component, wherein a track is coated outside the wheel rim; the deformation wheel component comprises a deformation motor and more than three supporting lead screws; the deformation motor is positioned in the middle of the wheel rim; nut joints are mounted on the supporting lead screws by thread fit; the nut joints are contacted with the wheel rim so as to form linkage support; the supporting lead screws are connected with the output end of the deformation motor through a transmission component and are rotated under drive of the deformation motor; and in the rotating process of the supporting lead screws, the nut joints translate on the supporting lead screws so as to change the shape of the wheel rim. The device disclosed by the invention has the advantages of simple and compact structure, flexible motion manner, high terrain adaptive capacity and the like.
Owner:NAT UNIV OF DEFENSE TECH
Mounting structure for variable nozzle mechanism
InactiveCN101255814ASupport structure is stableImprove productivityCombustion enginesEngine componentsProduction rateTurbocharger
Owner:MITSUBISHI HEAVY IND LTD
Expansive soil (rock) roadbed retaining swelling-reducing structure and construction method thereof
PendingCN107237230AAvoid crackingPrevent infiltrationArtificial islandsRoadwaysElastomerControl quality
The invention discloses an expansive soil (rock) roadbed retaining swelling-reducing structure and a construction method thereof. The roadbed retaining swelling-reducing structure comprises a lateral ditch, a lateral ditch platform, an inverted filter, a swelling-reducing water draining layer, a breast board, a plate top concrete platform and a water draining hole, wherein the lateral ditch is a U-shaped lateral ditch; the lateral ditch platform is horizontally arranged at an edge of the lateral ditch; the inverted filter, the swelling-reducing water draining layer and the breast board are vertically arranged on the lateral ditch platform and are successively arranged on the exterior of the expansive soil (rock) from inner to outer; the plate top concrete platform is horizontally poured on the swelling-reducing water draining layer, the inverted filter and the expansive soil (rock); and the swelling-reducing water draining layer is arranged as an elastic elastomer. The construction steps are as follows: constructing the lateral ditch after completing the cutting earth rock excavation and stay pile construction; constructing the lateral ditch platform and leveling the plate bottom concrete; hoisting the breast board, mounting the breast board while paving the swelling-reducing water draining layer and the inverted filter; and constructing the plate top concrete platform. The expansive soil (rock) roadbed retaining swelling-reducing structure has the advantages of water draining function, obvious swelling-reducing effect, excellent water draining effect, convenience in construction and easily controlled quality.
Owner:SICHUAN RUITIE TECH
Extra-high voltage flexible direct current transmission support type valve tower
ActiveCN108923345ASupport structure is stableImprove seismic performanceElectrical apparatusTowerDirect current
Disclosed is an extra-high voltage flexible direct current transmission support type valve tower. The extra-high voltage flexible direct current transmission support type valve tower comprises a supporting base, multiple layers of valve assemblies and a maintenance structure, wherein the supporting base is provided with two sets of supporting structures which are arranged side by side in a front-back mode; each supporting structure is provided with at least two layers of supporting frames which are vertically stacked and connected; a radiation strip structure is arranged between the two adjacent layers of supporting frames; the supporting frame comprises two outer side supporting bodies and at least one inner side supporting body, wherein the two outer side supporting bodies and the at least one inner side supporting body are oppositely arranged left and right; the front end and the back end of the at least one inner side supporting body and the front end and the back end of the outerside supporting body are connected with a pull rod structure separately; the multiple layers of valve assemblies are connected with the supporting base in a stacked and connected mode up and down; each layer of valve assembly is provided with two groups of valve section bodies which are arranged side by side in a front-back manner, and two groups of valve section bodies of each layer of valve assembly are located on the two groups of supporting structures respectively; each valve section body is composed of a plurality of valve sections which are arranged side by side; and the maintenance structure is connected between two groups of valve section bodies of each layer of valve assemblies. The extra-high voltage flexible direct current transmission support type valve tower has a stable supporting structure and is high in anti-seismic capacity and convenient for daily maintenance and maintenance.
Owner:XIDIAN POWER RECTIFIER XIAN +1
Solar power generation unit and solar cell plate supporting and elevation tracking device thereof
InactiveCN102751351ASupport structure is stableConvenient and quick elevation angle adjustmentPhotovoltaic supportsPhotovoltaic energy generationElevation angleSolar power
The invention discloses a solar cell plate supporting and elevation tracking device and a solar power generation unit. The solar cell plate supporting and elevation tracking device comprises a base bracket which is used for being connected with base ground and comprises a front supporting leg and a rear supporting leg, a hinge chain arranged at the top end of the base bracket, a connecting assembly with a lower side connected to the hinge chain and an upper side for directly supporting a solar cell plate, and an adjusting device, wherein a mounting seat is arranged on the rear supporting leg; the adjusting device is detachably connected to the mounting seat and comprises a drive mechanism and a worm and gear lifting mechanism; the drive mechanism is used for driving a worm wheel in the worm and gear lifting mechanism; and the top end of a worm rod in the worm and gear lifting mechanism is hinged to the connecting assembly when an elevation angle of the solar cell plate is adjusted. The solar cell plate supporting and elevation tracking device is low in manufacture and maintenance cost, and improves the power generation efficiency of the solar cell plate.
Owner:上海霆华能源科技有限公司
Bridge temporary support device and installation method thereof
PendingCN110117935ALow costSupport structure is stableBridge erection/assemblyComputer moduleEngineering
Owner:CCCC SHANGHAI DREDGING
Impact-resistant battery pack
PendingCN107230755AUndamagedExtended service lifeFinal product manufactureCylindrical casing cells/batteryUltimate tensile strengthBroken skin
The invention provides an impact-resistant battery pack. A first buffering device and second buffering devices are arranged between an inner box and an outer box, so that the condition that battery cells in the battery pack is prevented from being damaged when the battery pack is bumped and impacted is ensured due to the buffering effect of buffering grids and springs, and thus service life is prolonged and cost is saved. Flexible connection of a plurality of battery cell support units is achieved via cooperation of splicing blocks and splicing grooves and cooperation of first installation grooves and I-shaped blocks, replacement efficiency of the battery cells is improved, and meanwhile each battery cell is separated from another one by using the battery cell support unit, so that a short circuit risk caused by broken skin of the battery cells is avoided; two bottom frames are connected by an upper support arm and a lower support arm to form a stable support structure, and thus mechanical strength of the battery cell support is improved.
Owner:SYST ELECTRONICS TECH ZHENJIANG CO LTD
Supporting mechanism for engine hood
InactiveCN107776679ASupport structure is stableEasy to openPower-operated mechanismSuperstructure subunitsEngineeringIdler-wheel
The invention provides a supporting mechanism for an engine hood. The mechanism comprises a supporting rail, the supporting rail is of a structure with an opened upper end, and a base of an electric push rod is fixedly connected to the front end in the supporting rail; the head of the electric push rod is fixedly connected with the front end of a sliding block, a mounting groove runs through the portion, close to the bottom, of the sliding block, a rotation shaft is fixedly arranged in the mounting groove, and an idler wheel is arranged on the rotation shaft through shaft driving. According tothe supporting mechanism for the engine hood, the electric push rod is lifted to be long, the sliding block slides towards the tail end of the supporting rail, the side edge of the engine hood is less stressed, and the spread angle of the engine hood is gradually decreased; when the sliding block slides to the tail end of the supporting rail, the engine hood is closed, a supporting rod is clampedinto a containing groove, when the electric push rod contracts, the sliding block slides towards the front end of the supporting rail, the side edge of the engine hood is stressed by upward supporting force, and the engine hood is opened.
Owner:重庆光盈科技有限公司
Thin-walled casing vibration reduction tooling
InactiveCN109079536AImprove structural rigidityImprove machinabilityPositioning apparatusMetal-working holdersStructural rigidityThin walled
The invention discloses thin-walled casing vibration reduction tooling. The thin-walled casing vibration reduction tooling comprises a bracket main body, support rods and cushion blocks, wherein at least two screw rods are radially and uniformly distributed on the bracket main body in the circumferential direction; the first ends of the support rods are connected with the screw rods; the outer wall surfaces of the cushion blocks are laminated with the inner wall of a casing; in a range from the inner wall, at the current place, of the casing to the inner wall, corresponding to a welding boss hole of the casing, of the casing, a ring-shaped gasket is formed by arranging a plurality of cushion blocks in a encircling manner; the cushion blocks are rotatably connected with the second ends of the support rods in a clamping manner. During the application, the cushion blocks are laminated on the inner wall of the casing, the support rods are connected with the screw rods on the bracket main body, and the support rods are rotated to ensure that the cushion blocks are supported on the inner wall of the casing, so that a firm and steady support structure is formed in the casing, the structural rigidity of the thin-walled casing is greatly strengthened, benefit is brought to eliminate the vibration during cutting, and influences, on parts and knifes, of the vibration are avoided, therebyimproving the cutting performance of the thin-walled casing, ensuring the precision of bore diameters, preventing pore walls from retraction and improving the machining surface quality.
Owner:HUNAN SOUTH GENERAL AVIATION ENGINE CO LTD
Construction method for reverse direction underground excavation of large inclination-angle escalator passage in thin-layer crushed hard rock stratum
ActiveCN107165641AReduce the number of disturbancesSupport structure is stableUnderground chambersTunnel liningSocial benefitsStructure of the Earth
The invention discloses a construction method for reverse direction underground excavation of a large inclination-angle escalator passage in a thin-layer crushed hard rock stratum. The construction method comprises the following construction steps of S1, construction preparation, S2, lower pilot tunnel construction, S3, upper pilot tunnel construction, S4, deslagging and forming, and S5, construction of a bottom plate and second lining concrete. The construction method for reverse direction underground excavation of the large inclination-angle escalator passage in the thin-layer crushed hard rock stratum has the beneficial effects that reverse direction excavation is used, thus the disturbance time is less, and a support structure is stable, safe and reliable; the construction processes such as a single side-wall pilot tunnel method, a double side-wall pilot tunnel method and a bench method are combined scientifically, and the conflict between safety and the progress is handled effectively; the construction speed is high, the construction cost is low, the influence on the ground surface environment and an existing building is small, and economic benefits and social benefits are significant; and practicability and operability are high.
Owner:CHINA RAILWAY CONSTR BRIDGE ENG BUREAU GRP
Carbon heater
InactiveCN1735288ASupport structure is stableExtended service lifeOhmic-resistance waterproof/air-tight sealsHeater elementsRadiant heatNanotechnology
Disclosed herein is a carbon heater. The carbon heater comprises a sheet-shaped carbon filament disposed in a tube. The carbon filament is arranged in the tube while being twisted. Consequently, radiant heat is uniformly emitted in all directions. Furthermore, support parts are formed at the twisted sheet-shaped carbon filament or support wires are attached to the twisted sheet-shaped carbon filament, whereby the filament support structure is more secured. Consequently, the service life of the carbon heater is increased, and easy design and assembly of the carbon heater are accomplished.
Owner:LG ELECTRONICS INC
Permeable pavement
InactiveCN109403181APlay a buffer roleAvoid rushing waterPaving gutters/kerbsWater storageSurface layer
The invention discloses a permeable pavement (1) applied to road paving. The permeable pavement (1) mainly comprises a permeable surface layer (2) and a supporting layer (3) with water storage cavities (4) below the permeable surface layer (2). The large-capacity water storage cavities (4) can store and maintain a large amount of water infiltrated from the permeable surface layer (2), and has thefunction of buffering and draining water; the water stored under the pavement can slowly infiltrate underground and the pavement, the effects of supplementing underground water and moisturizing and cooling the pavement are achieved, the test of medium and large rainstorm can be met, and rainwater can also be collected and fully utilized.
Owner:RENCHSAND ECO ENVIRONMENT PROTECTION SCI & TECH CO LTD
Anti-fall face protection device for cobra breeding
The invention discloses an anti-fall face protection device for cobra breeding, including a main body of the protection device, a hood and a mask, wherein the hood is fixedly connected to the top of the main body; the mask is fixedly connected to the bottom of the main body; the bottom end of the mask is fixedly connected with a chin top bracket; an adjustment spring is fixedly connected to the inner bottom of the mask; an adjusting hook is fixedly connected to one side of the inner bottom of the mask, the bottom end of the hood is fixedly connected with an adjusting cap ring, the adjusting cap ring plays a very good role in preventing the main body from falling off, and the chin supports the upward pressure, so that the head of the cobra farmer and the hood form a stable supporting structure, thus effectively guaranteeing the anti-fall effect of the main body; the nasal support embodies the humanization of the main body and improves the comfort of the main body of the protection device; the isolation film fully embodies the safety of the main body of the protection device and is suitable for the use of face protection, so that the anti-fall face protection device for cobra breeding has a wide development prospect in the future.
Owner:宋小魁
Precise building mold support frame system for reinforcing building templates and use method thereof
ActiveCN102400553ARealize the constructionStable supportAuxillary members of forms/shuttering/falseworksCable stayedArchitectural engineering
The invention relates to the field of buildings and particularly relates to a precise building mold support frame system for reinforcing building templates and a use method thereof. The precise building mold support frame system for reinforcing the building templates comprises a line frame unit, a beam bottom support frame, a stress clamping device, a loquat support frame, a cable stayed frame and a moving device capable of being braked. The precise building mold support frame system for reinforcing the building templates can conveniently realize the support and fixing effects on various templates built in the building construction, simultaneously, the structure is simple, the efficiency is high, and the practicability is realized.
Owner:王亚运
Mobile platform car with support structure
The invention relates to the technical field of performance testing of an automobile, in particular to a mobile platform car with a support structure. The mobile platform car comprises a platform, a chassis and wheels, wherein the chassis comprises a platform framework; the platform comprises an upper flat plate and a plurality of platform support legs; the support structure is arranged at one side of the upper flat plate, and comprises a force limiter and a fixed base; the fixed base is connected with the platform framework. The mobile platform car has the advantage that by arranging the support structure and the support legs, when the automatic brake of a tested automobile fails, the tested automobile collides with the mobile platform car, and the mobile platform car is rolled, the platform connected with the support structure is moved down, the support legs are supported onto the ground, and the force onto the platform is transferred to the support legs, so as to avoid the destroying of the mobile platform car due to overload.
Owner:航天南洋(浙江)科技有限公司 +1
Mini-tiller
ActiveCN104350817AAchieve transshipmentEasy transferTilling equipmentsGuiding agricultural machinesEngineeringSupport plane
The invention provides a mini-tiller which comprises a frame, a power assembly, a supporting rack, a plowing cutter component, a travelling mechanism, a handrail component and a protecting component, wherein the travelling mechanism comprises travelling wheels and a bracket component; the bracket component comprises a first supporting member, a second supporting member and a third supporting member; the first supporting member is detachably connected with the supporting rack; the upper end of the second supporting member and the upper end of the third supporting member are both connected with the lower end of the first supporting member; the second supporting member is inclined to the left lower side of the first supporting member; the third supporting member is inclined to the right lower side of the first supporting member; the upper end of the second supporting member and the lower end of the third supporting member are respectively connected with one travelling wheel. According to the invention, the bracket component and the supporting rack are detachably connected, so that the bracket component and the supporting rack can be conveniently mounted and dismounted and the mini-tiller can be for conveniently dismounted, contained and packed; the space heights at the upper end of the second supporting member and the lower side of the third supporting member are higher; the condition of interference between the traditional horizontal wheel shaft and the raised ground during a traveling process is avoided; tools and the travelling wheels need not be exchanged; the mini-tiller is convenient to transfer.
Owner:重庆华世丹动力科技有限公司
Tunnel lining quality detection mechanical hand
PendingCN110270975AAdjust quicklyImprove stabilityArmsDetection using electromagnetic wavesManipulatorEngineering
The invention discloses a tunnel lining quality detection mechanical hand, and relates to the field of tunnel lining quality detection equipment. The tunnel lining quality detection mechanical hand comprises a base, a universal joint, a floating antenna box device and two rotation telescopic arm mechanisms; each rotation telescopic arm mechanism comprises a rotation seat and a telescopic arm, and one end of the telescopic arm is rotatably connected with the rotation seat; the rotation seat of the first rotation telescopic arm mechanism is rotatably connected with the other end of the telescopic arm of the second rotation telescopic arm mechanism, and a rotary shaft of the rotation seat is perpendicular to a rotary shaft of the telescopic arm of the first rotation telescopic arm mechanism; and the rotation seat of the second rotation telescopic arm mechanism is rotatably connected with the base, and a rotary shaft of the rotation seat is perpendicular to a rotary shaft of the telescopic arm of the second rotation telescopic arm mechanism. The mechanical hand can be used for detecting the tunnel lining quality by carrying with a geological radar antenna, and the detection mode that a radar antenna is lifted by manpower in the prior art is replaced; and through the tunnel lining quality detection mechanical hand, manpower is saved, potential safety hazards are avoided, and the detection efficiency and the detection precision are substantially improved.
Owner:中铁西南科学研究院有限公司
Excavating construction method for special stratum cave
ActiveCN109488347AAvoid disturbanceSupport structure is stableUnderground chambersTunnel liningSlagTunnel boring machine
The invention relates to the field of cave excavation, and particularly relates to an excavating construction method for a special stratum cave. The method comprises the steps that one, construction instruments preparation and personnel configuration are conducted, and measuring sample releasing is conducted on a construction region; two, excavating and supporting are conducted on a small cave, excavating is conducted by adopting blasting or a tunnel boring machine, slags are timely discharged, the excavating length of each circulation is 0.5 m-0.7 m, and a steel arch frame and an anchoring net are timely adopted to perform supporting after the slags are completely discharged; three, the excavating and supporting of the upper portion of a middle pilot tunnel are conducted; four, the reverse expanding excavating of upper steps of a large cave is conducted; five, the excavating and supporting of a middle step of a large cave are conducted; six, the excavating and supporting a lower step(inverted arch) of the large cave are conducted; seven, the lining and backfilling of the inverted arch of the large cave are conducted. The method has the advantages of reliable excavating, less quantity of work and the like.
Owner:浙江省隧道工程集团有限公司
Construction method of foundation structure used for reinforcing lifting device
The invention relates to a lifting device attached to a special-shaped section. The lifting device is attached to the special-shaped section. A mounting structure comprises an attaching foundation, and the lifting device, wherein the attaching foundation is erected on the side portion of the special-shaped section and is in supporting connection with the special-shaped section, and the lifting device comprises a tower column and an elevator vertically moving along the tower column; and the tower column is erected on the side portion of the attaching foundation and is in supporting connection with the attaching foundation. The attaching foundation arranged on the special-shaped section in a supported manner is adopted, the attaching foundation is used for providing the attaching basis for the lifting device, the lifting device can be applied to the special-shaped section, and the conveying service is provided for the special-shaped section.
Owner:CHINA CONSTR EIGHT ENG DIV CORP LTD
Method for applying foldable wall desk
The invention relates to the technical field of furniture, and discloses a method for applying a foldable wall desk. The method includes steps of forming a groove in a wall by means of digging, inserting a fixing bolt, mounting the foldable wall desk on the wall and reserving an extending end on the fixing bolt; connecting a fixing plate with a groove onto the fixing bolt in an anchored manner and inserting the extending end of the fixing bolt into the groove of the fixing plate; propping up a desk plate hinged onto the fixing plate and laying down a support rod and legs; supporting adjusting devices on a floor and inserting the support rod into spaces among adjusting teeth in an inclination manner; adjusting the adjusting devices to lift or lower the legs and enabling the desk plate to be parallel to the ground. The extending end of the fixing bolt extends out of the groove of the wall. The size of the groove of the fixing plate is identical to that of the groove of the wall. The support rod and the legs are hinged onto the bottom surface of the desk plate. The adjusting devices are connected to the lower ends of the legs. According to the scheme, the method has the advantages that the inclination of the desk plate can be adjusted, accordingly, the desk plate can be prevented from inclining due to uneven grounds or deformation of components of the wall desk after the components are used for a long time, and the mounting flexibility and the durability of the desk can be greatly improved.
Owner:CHONGQING MINGMU FURNITURE
Emergency vehicle designed as a truck
ActiveCN109715477AAccept savingsKeep your distanceUnderstructuresSuperstructure subunitsTruckEmergency vehicle
The invention relates to an emergency vehicle (1) designed as a truck, comprising a vehicle body (2). Said vehicle body has a floor assembly (9), a roof assembly (10), and at least one longitudinal wall (11, 12). Furthermore, a central longitudinal member (8) is provided, which is arranged extending in the vehicle longitudinal direction. The longitudinal member (8) is connected directly and fixedly to the vehicle body (2), wherein the longitudinal member forms an integral part of the floor assembly (9) of the vehicle body (2).
Owner:ROSENBAUER INT
Slope supporting structure and slope retaining and draining integrated system
ActiveCN107700500AIncrease stiffnessIncreased shear capacityExcavationsBulkheads/pilesStructural deformationCarrying capacity
The invention relates to a slope supporting structure and a slope retaining and draining integrated system, wherein the slope supporting structure comprises a rock soil layer buried on a slope as a pile foundation assembly of a supporting base, a flexible reinforced soil assembly carried on the pile foundation assembly and compressed and fixed on the rock soil layer by means of a compressed rock soil layer for supporting a slope body of the slope, and a barrier assembly carried on the pile foundation assembly for preventing the flexible reinforced soil assembly and the compressed rock soil layer from sliding down. The pile foundation assembly is of relatively great rigidity and great in bending carrying capacity and anti-shear carrying capacity, can carry a relatively great load, and is small in structural deformation, so that the pile foundation assembly is of relatively high stability. The flexible reinforced soil assembly is of relatively great elasticity and toughness, can fit relatively great deformation, and is also relatively excellent in earthquake resistant behavior. In a supporting process, the pile foundation assembly is fixed on the rock soil layer and forms a stable supporting structure while the flexible reinforced soil assembly can fit the soil layer to deform adaptively, so that the slope is stably and firmly supported.
Owner:深圳百勤建设工程有限公司
High-strength space steel structure joint and installation method thereof
InactiveCN108204043AClear forceImprove stabilityBuilding material handlingHigh intensityMaterials science
The invention provides a high-strength space steel structure joint and an installation method thereof, and belongs to the field of space steel structures. According to the high-strength space steel structure joint, the problem that the strength of existing space steel structure joint is low is solved. The high-strength space steel structure joint comprises a connecting pipe, a support pipe, an external support cylinder, an inner support cylinder, an upper sleeving plate, a lower sleeving plate, a connecting cylinder, an upper sealing plate and a lower sealing plate. The connecting cylinder includes connecting plates and fixed plates. The external arc surfaces of the fixed plates are fixed to the inner wall of the inner support cylinder. Outer sleeving holes are formed in the external support cylinder in the circumferential direction. Inner sleeving holes are distributed on the inner support cylinder in the circumferential direction. Connecting holes are formed in the connecting plates.The support pipe penetrates through the outer sleeving holes and the inner sleeving holes. The end of the support pipe is connected to the outer side surfaces of the connecting plates in a welding mode. The connecting pipe penetrates through the connecting holes and is connected with screw caps in a threaded mode. The upper sealing plate and the lower sealing plate are fixed on the two ends of the connecting cylinder. The connecting cylinder, the upper sealing plate and the lower sealing plate are encircled to form a pouring area. Concrete mortar is poured in the pouring area. The joint is suitable for on-site assembly, and the stress is clearer.
Owner:新昌县丽晶工业产品设计有限公司
Temporary micro building structure capable of extending and retracting vertically
ActiveCN111576928AImprove applicabilityImprove ventilationLighting and heating apparatusWallsFloor slabArchitectural engineering
The invention discloses a temporary micro building structure capable of extending and retracting vertically, and belongs to the field of building structures. The temporary micro building structure comprises a base, a telescopic column, a floor structure system, a flexible wall surface structure, a ventilation structure and an elastic door, wherein the telescopic column can extend and retract in the height direction; a plurality of first through holes and second through holes are formed pairwise in the telescopic column; a main straight beam in the floor structure system is inserted into the first through holes; two of auxiliary straight beams are inserted into corresponding second through holes; ring beams, the main straight beam and the auxiliary straight beams are integrally constructedinto a grid structure, and are fixed with one another at intersection points; a panel is paved above the grid structure; the ventilation structure is formed on the top; the flexible wall surface structure is adopted on the outer side; and the elastic door is arranged on the flexible wall surface. According to the temporary micro building structure, the floor height and floor number of a building can be adjusted at any time according to the demands of a user; the living comfort of the user is improved through combination of ventilation, heat insulation and other measures; and the application performance of the building can be improved greatly.
Owner:YANGZHOU UNIV
Features
- R&D
- Intellectual Property
- Life Sciences
- Materials
- Tech Scout
Why Patsnap Eureka
- Unparalleled Data Quality
- Higher Quality Content
- 60% Fewer Hallucinations
Social media
Patsnap Eureka Blog
Learn More Browse by: Latest US Patents, China's latest patents, Technical Efficacy Thesaurus, Application Domain, Technology Topic, Popular Technical Reports.
© 2025 PatSnap. All rights reserved.Legal|Privacy policy|Modern Slavery Act Transparency Statement|Sitemap|About US| Contact US: help@patsnap.com
