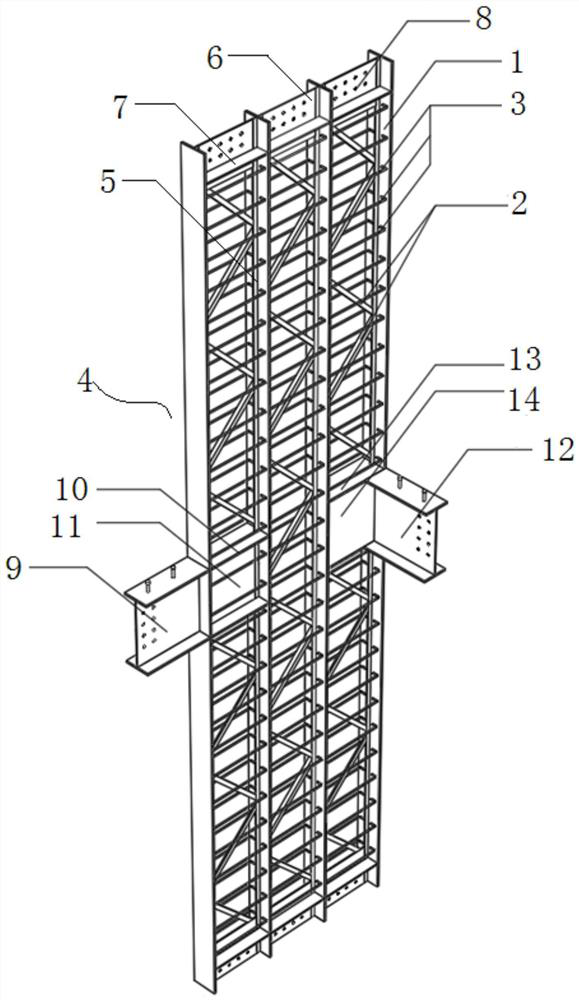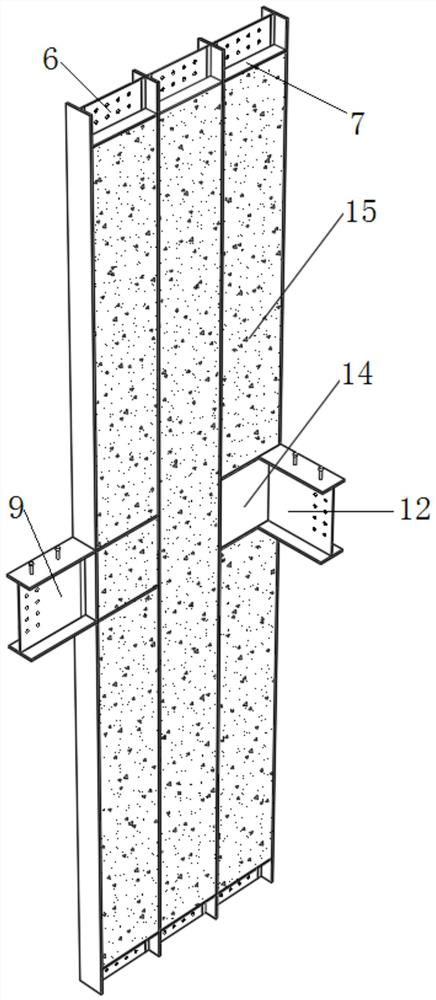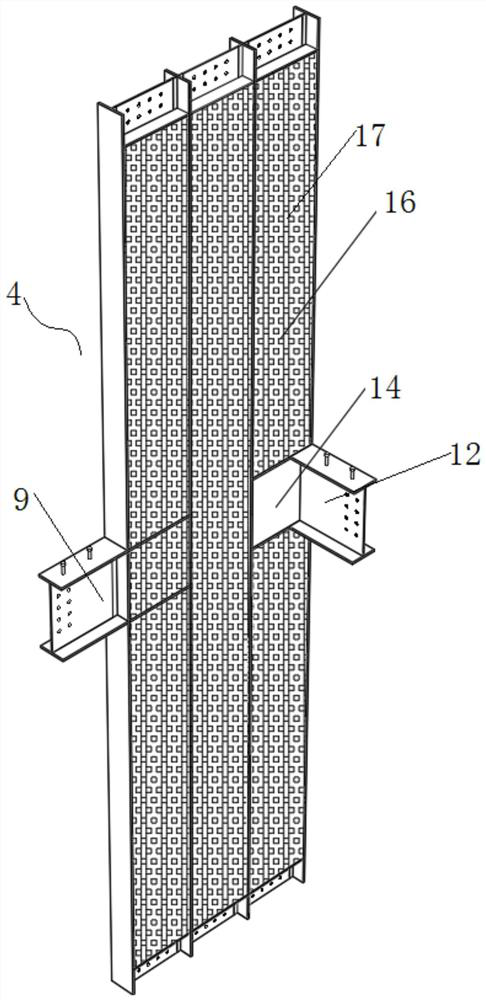Novel lattice type combined shear wall
A combined shear wall and lattice structure technology, applied in the direction of walls, building components, building types, etc., can solve the problems of being unable to bear vertical loads, increasing costs, and insufficient energy consumption capacity
- Summary
- Abstract
- Description
- Claims
- Application Information
AI Technical Summary
Problems solved by technology
Method used
Image
Examples
Embodiment 1
[0044] The shear wall body 4 can be prefabricated in a factory or poured on site.
[0045] Such as figure 2 As shown, when the concrete is prefabricated in the factory, the main body of the shear wall 5 is laid flat on the formwork platform or any flat site that is convenient for form removal, and the flange and the node head plate can form a lateral formwork to pour each cavity , maintenance after vibrating and smoothing, transported to the site for hoisting after leaving the factory, basically consistent with the steel structure, and can maintain a very high construction speed.
[0046] In this patent, the joint area is filled with the solid web by welding the steel plate, and the connecting bolt holes are opened. At this time, if the factory prefabricated concrete is required, the head plate needs to be welded. The head plate can be As a side form when pouring concrete, it also acts as a reinforcement for the node area. When pouring on site, it is determined whether a hea...
Embodiment 2
[0048] Such as Figure 3-5 As shown, when the concrete 15 is poured on site, the outer periphery of the shear wall main body 5 is covered with a wooden formwork or a reinforced expansion net 16 . A ribbed expanded mesh is preferred in this embodiment.
[0049] The ribbed expansion net 16 is an ultra-thin steel formwork densely covered with long strip holes 17, and the upper end of the rib expansion net is provided with a pouring hole 18, and the pouring hole 18 is connected with the external concrete pumping equipment through the pumping pipeline 19. 20 connection for pouring concrete 15 into the main body 4 of the shear wall.
[0050] When pouring concrete on site, ordinary wooden formwork can be used. This patent preferably has a reinforced expanded mesh, which is an ultra-thin steel formwork densely covered with fine and long strip holes. The gap of the formwork is not enough to allow the cement slurry to leak out. The hanging mesh layer as the building surface is conveni...
PUM
 Login to View More
Login to View More Abstract
Description
Claims
Application Information
 Login to View More
Login to View More - R&D
- Intellectual Property
- Life Sciences
- Materials
- Tech Scout
- Unparalleled Data Quality
- Higher Quality Content
- 60% Fewer Hallucinations
Browse by: Latest US Patents, China's latest patents, Technical Efficacy Thesaurus, Application Domain, Technology Topic, Popular Technical Reports.
© 2025 PatSnap. All rights reserved.Legal|Privacy policy|Modern Slavery Act Transparency Statement|Sitemap|About US| Contact US: help@patsnap.com



