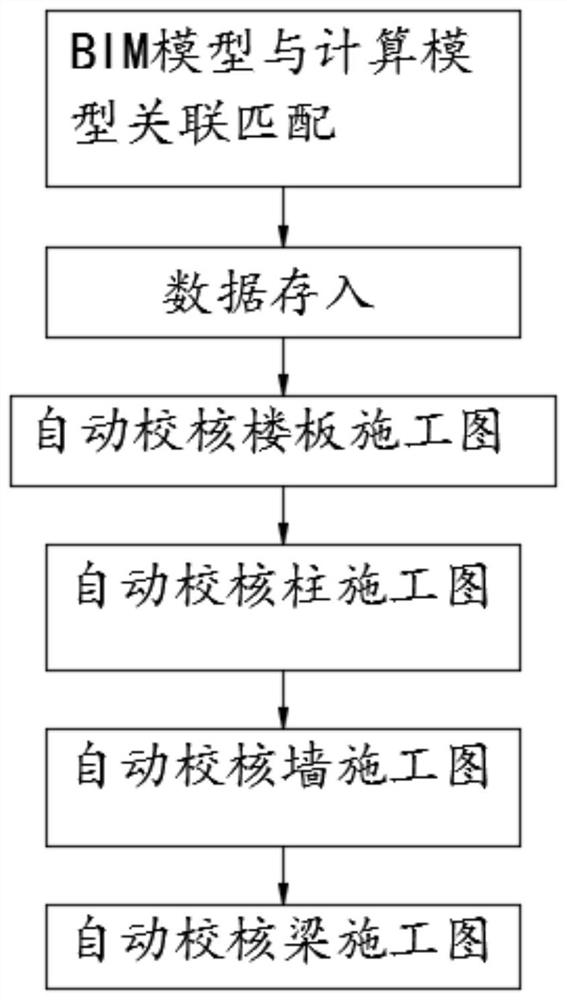Revit-based building structure BIM forward automatic checking method
An automatic verification and building structure technology, applied in design optimization/simulation, geometric CAD, etc., can solve problems such as inability to provide reliable information data in downstream construction, operation and maintenance links, omission of verification results, and impact on design progress.
- Summary
- Abstract
- Description
- Claims
- Application Information
AI Technical Summary
Problems solved by technology
Method used
Image
Examples
Embodiment 1
[0049] A Revit-based BIM forward automatic calibration method for building structures, please refer to figure 1 , including the following steps:
[0050] 1) Data storage: read the calculation model data, and store the calculation result data of the calculation model into each component of the matching BIM model through the matching rule from strict to loose; because there may be some deviations between the calculation model and the BIM model , it is difficult to map accurately one-to-one between the calculation model components and the BIM model components. The above problems can be solved by adopting the matching rule from strict to loose. The operation process of the matching rule from strict to loose is: first give a very small The tolerance condition a is used to calculate the matching between the model components and the BIM model components, and mark the matched components; if there is a component that has not completed the matching under the tolerance a condition, then...
Embodiment 2
[0086] A Revit-based forward automatic calibration method for building structure BIM, comprising the following steps:
[0087] 1) Checking of floor construction drawings, including the following steps:
[0088] a) BIM model and calculation model matching check, that is, BIM model and calculation model floor matching check and BIM model and calculation model support matching check;
[0089] Wherein, the specific method for checking the matching between the BIM model and the calculation model floor is as follows: read the floor reinforcement information in the calculation model to form an array A, read the floor information in the BIM model to form an array B, and use the mathematical ray method, Match the floors in the array A with the floors in the array B; the specific matching operation process is: traverse the array A, get the element A1 in the array; under this condition, traverse the array B, get the element B1 in the array B, if The distance between the coordinates of t...
PUM
 Login to View More
Login to View More Abstract
Description
Claims
Application Information
 Login to View More
Login to View More - R&D
- Intellectual Property
- Life Sciences
- Materials
- Tech Scout
- Unparalleled Data Quality
- Higher Quality Content
- 60% Fewer Hallucinations
Browse by: Latest US Patents, China's latest patents, Technical Efficacy Thesaurus, Application Domain, Technology Topic, Popular Technical Reports.
© 2025 PatSnap. All rights reserved.Legal|Privacy policy|Modern Slavery Act Transparency Statement|Sitemap|About US| Contact US: help@patsnap.com

