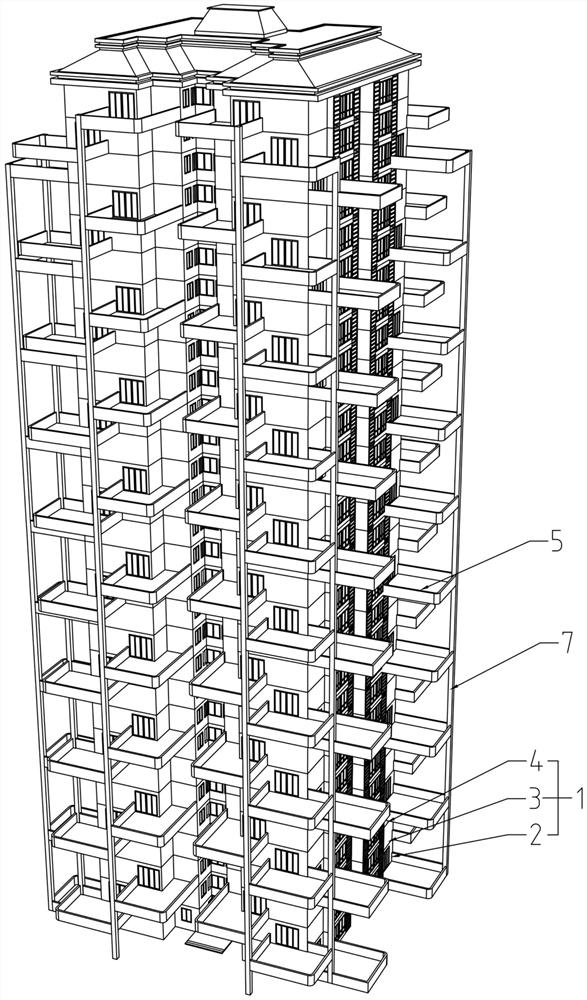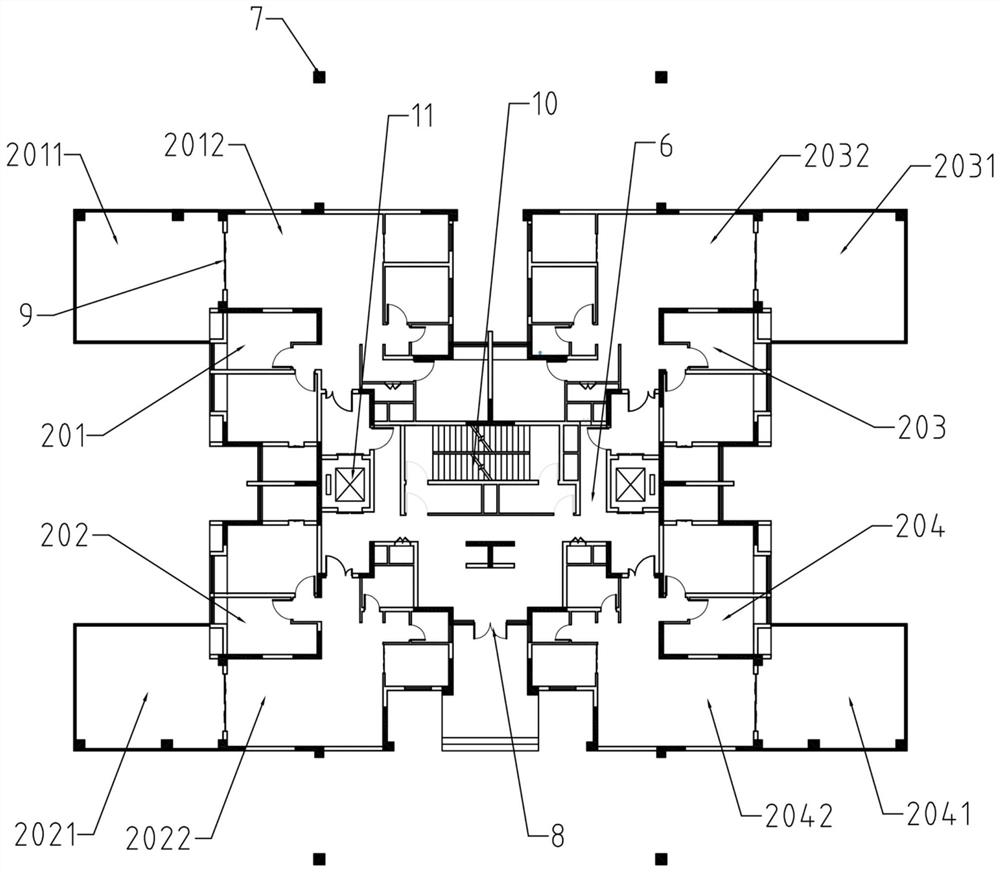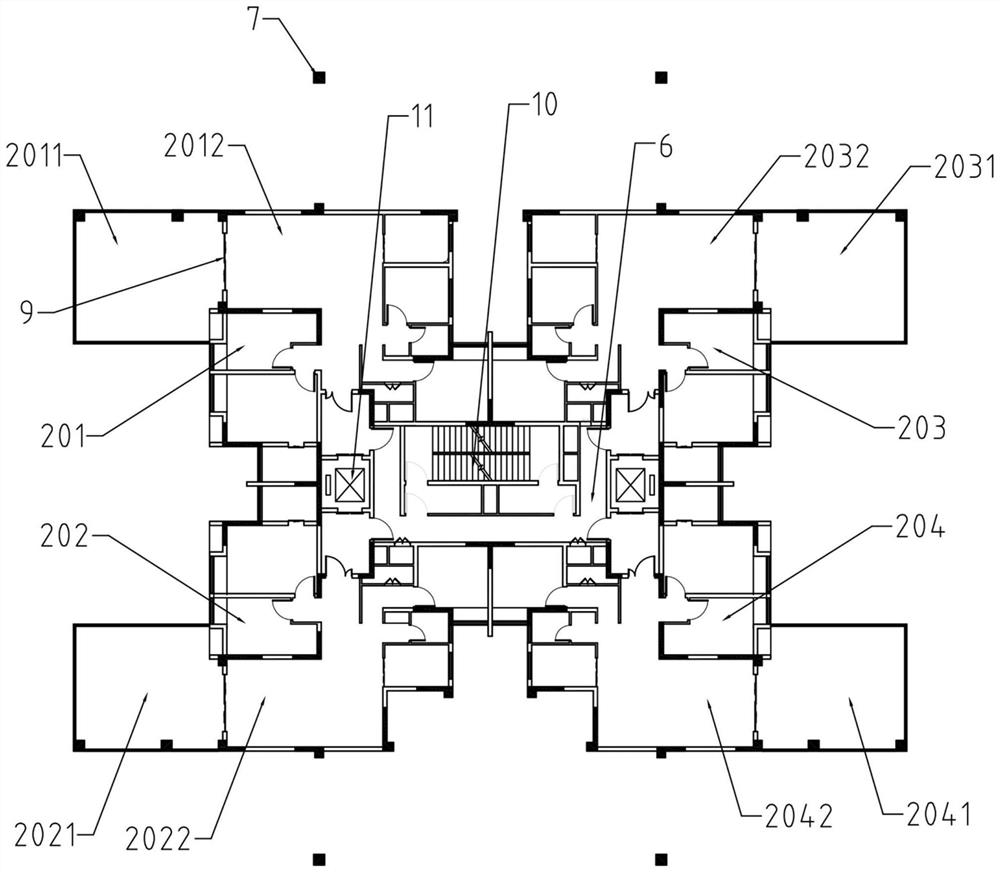[0002]With the continuous improvement of people's material and cultural needs, people have higher requirements for the comfort of the
living environment, and the traditional houses on the market can no longer meet people's living needs , people are more yearning to live in houses with private gardens
[0003] There are already low-rise garden villas and multi-storey garden houses on the market. These two types of residences can form large-area private courtyards, but these two types of residences can only be formed in low-density and low-storey residential buildings. The cost of land and construction is high, which brings high prices. Most families cannot afford such houses. Therefore, houses with large-area balconies cantilevered from the main structure of high-rise houses appear on the market. For large-scale balconies entering the building area, the balconies are arranged with cantilevers, and the
cantilever distance will reach more than 3 meters. If the vertical balconies are all in the same position, the height of the balcony space will be less than 3 meters. The area is greened, which affects indoor lighting and fails to achieve the purpose of the courtyard function. Therefore, this type of residence chooses the way of
dislocation of balconies, forming a large area of
dislocation balcony space.
In order to form a large-area balcony space, this type of residential building has a variety of disadvantages as follows: 1. The
layout of large-area balcony units existing on the market increases the size and area of the public part to form a misplaced balcony space, resulting in a larger share of residential buildings. Large, the total construction area of the set is too large, the cost is too high, and it is not easy to be accepted by people
2. In order to form the location space of the cantilevered balcony, the
layout design of the unit is unreasonable, resulting in a
dark room, and it is difficult to achieve a four-
bedroom suite, which does not meet the living needs of people at the present stage, and the living comfort is poor
3. In order to form a multi-directional balcony space, the first
floor plan cannot consider the location of the entrance hall of the building. It is necessary to cancel a house as the entrance hall, resulting in area loss and increasing the shared area of the building
4. In order to prevent multi-directional balconies from overlapping or overlapping less, all balconies cannot be directly connected to the
living room, and the balconies of many units need to be entered from narrow and long corridors, which is inconvenient to use. The units in the same residential building are different due to the location of balconies There is a large difference in comfort, and the comfort of the
apartment with inconvenient access to the balcony is low and the total amount is large, which is not easy to be accepted by people
5. In order to prevent multi-directional balconies from overlapping or overlapping less, balconies are mostly arranged in an L-shape, which is not square. The narrow and long sides of the L-shape waste the area of the balconies. After the greening is arranged on the wide sides of the balconies, there is less area for people to rest and activities. The balconies Less floor space usage
6. Because the balconies of many units cannot be completely dislocated, some units use the method of
dislocation of balconies on odd and even floors. The space height of the balcony is about 5 meters. The space in the balconies with a height of 1.2 meters feels depressing. Some
apartment types have three-story misplaced layouts to produce balconies with a height of about 9 meters. However, in order to have an extra space for a misplaced balcony, the projections within the 9-meter space of the balcony overlap, and the overlapping parts will be Taking into account the building area, the area of the suite is increased, and the balconies will interfere with each other, making it inconvenient to use
7. In order to form a multi-directional balcony space, most of the balconies of the
apartment types have room windows that open to the balcony space from the upstairs and adjacent residents. The balcony of the lower household can see the indoors of the adjacent upstairs residents. The distance between the balcony of the downstairs residents and the outer window of the upstairs room is only 4 meters. The anti-theft performance is poor. All the living activities of the residents in the adjacent residential buildings will affect each other, resulting in
noise interference. , The privacy of the balcony is poor, and the living comfort is poor
8. In order to form large-area balconies, the balconies protrude about 5 meters from the main building. The balconies of the upper-floor residents are like "caps" covering the living rooms and bedrooms of the lower-floor residents, resulting in no natural lighting in the living rooms and bedrooms. Most of the apartment types The main rooms such as the inner
bedroom and
living room are affected by the balcony, unable to receive direct natural light, turning into a
dark room, and poor living comfort
[0004] The above various problems cannot be dealt with in this kind of large-area balcony residential building. In the single-family type, the above-mentioned problems occur in more than 80%. Therefore, a high-rise comfortable residence with a high-space green balcony without the above-mentioned problems Architecture is in urgent need of research
 Login to View More
Login to View More  Login to View More
Login to View More 


