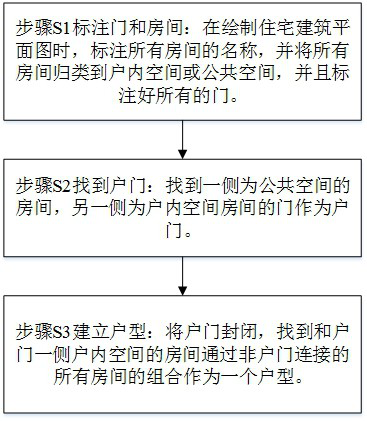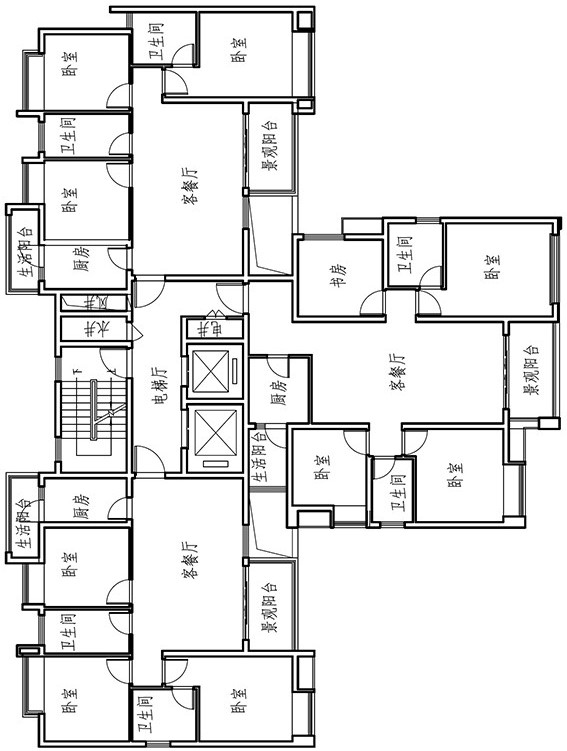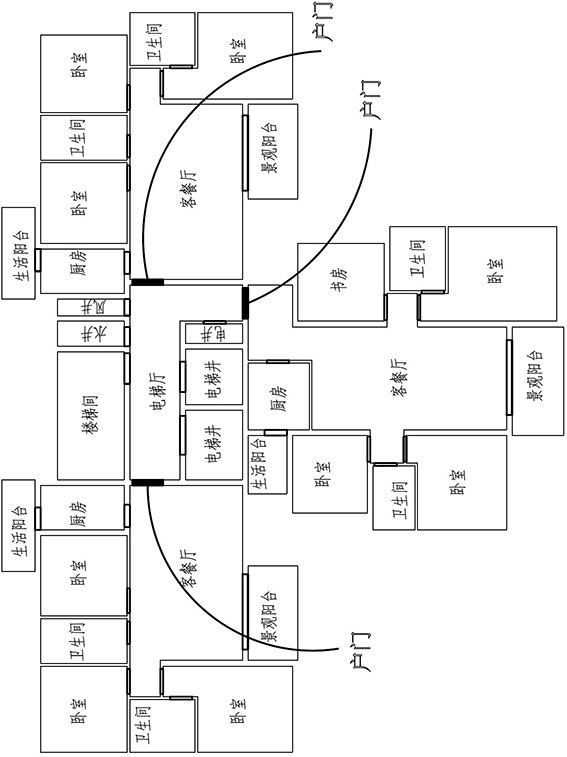Method for automatically identifying house type based on residential building planar graph
A residential building, automatic identification technology, applied in the direction of geometric CAD, etc., can solve problems such as complicated process, prone to errors and omissions, household type statistics and area calculation errors, etc., and achieve the effect of simple application and strong reproducibility
- Summary
- Abstract
- Description
- Claims
- Application Information
AI Technical Summary
Problems solved by technology
Method used
Image
Examples
Embodiment 1
[0044] A method for automatically identifying house types based on residential building plans, such as figure 1, including the following steps, in order:
[0045] Step S1 marks doors and rooms: eg figure 2 , when drawing a floor plan of a residential building, mark the names of all rooms, classify all rooms into indoor space or public space, and mark all doors;
[0046] Step S2 finds the door: as image 3 , find a room with a public space on one side and an indoor space on the other side as the door;
[0047] Step S3 establishes the house type: close the door, and find the combination of all rooms connected to the indoor space on one side of the door through non-doors as a house type.
[0048] Realization principle: In the process of drawing the floor plan of the residential building, we mark the names of all the rooms and classify all the rooms into indoor space or public space. The indoor space here refers to all the rooms in each apartment type. Including living room, ...
Embodiment 2
[0053] This scheme is on the basis of embodiment 1, and in the step S3, the method S of finding all the rooms connected to the room of the indoor space on the side of the door through a non-door is as follows:
[0054] Step S301: Simplify all rooms into polygons with the inside of the wall as the boundary line;
[0055] Step S302: remove the door, and simplify the outlines of other doors except the door into connecting lines connecting polygonal boundaries;
[0056] Step S303: taking several polygons connected by connection lines as a group of room groups;
[0057] Step S304: Take the room group including the characteristic rooms of the indoor space as a house type.
[0058] Realization principle: the method S of this embodiment connects the connected polygons into groups through the intersecting relationship of lines to form a house type. Such as Figure 4 As shown, after simplifying all the rooms into polygons, each door is actually a connection line connecting two polygo...
Embodiment 3
[0061] This scheme is on the basis of embodiment 1, and in the step S3, the method T of finding all the rooms connected to the room of the indoor space on the side of the door through a non-door is as follows:
[0062] Step T301: Abstract each room as a node V, abstract all doors except the door as an edge E connecting two nodes V, and store node V and edge E in a data structure of an undirected connected graph;
[0063] Step T302: Select a characteristic room of the indoor space, and use the node V abstracted from the characteristic room as the initial node V0, and use depth-first traversal or breadth-first traversal to find all the nodes V of the undirected connected graph that pass through the initial node V0 as A house type node group;
[0064] Step T303: The combination of rooms represented by all nodes V in a house type node group constitutes a house type.
[0065] Realization principle: The method T of this embodiment is to utilize the connected graph in the graph theo...
PUM
 Login to View More
Login to View More Abstract
Description
Claims
Application Information
 Login to View More
Login to View More - R&D
- Intellectual Property
- Life Sciences
- Materials
- Tech Scout
- Unparalleled Data Quality
- Higher Quality Content
- 60% Fewer Hallucinations
Browse by: Latest US Patents, China's latest patents, Technical Efficacy Thesaurus, Application Domain, Technology Topic, Popular Technical Reports.
© 2025 PatSnap. All rights reserved.Legal|Privacy policy|Modern Slavery Act Transparency Statement|Sitemap|About US| Contact US: help@patsnap.com



