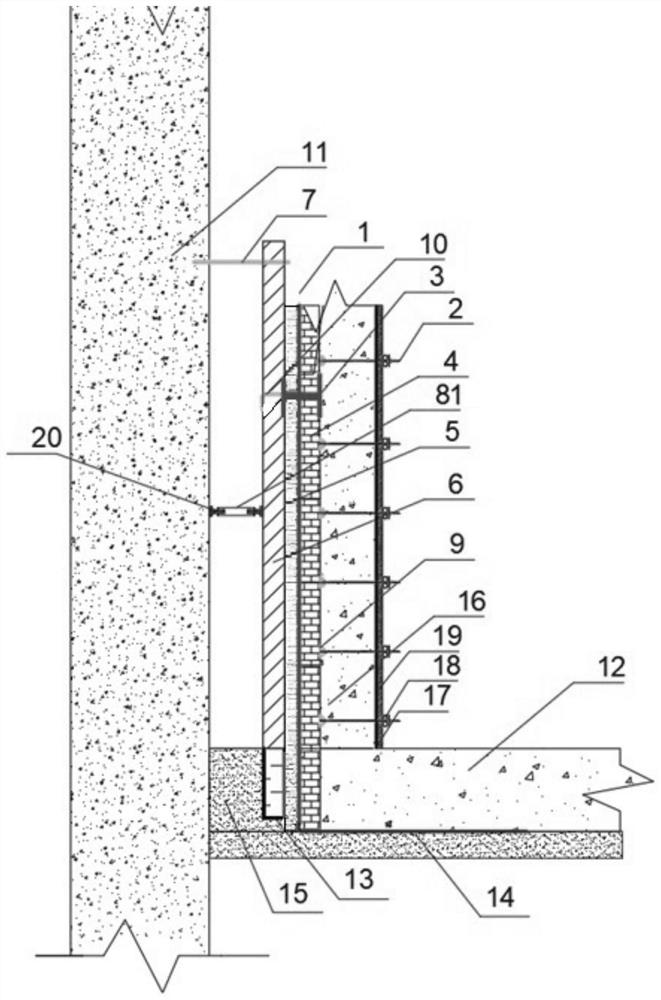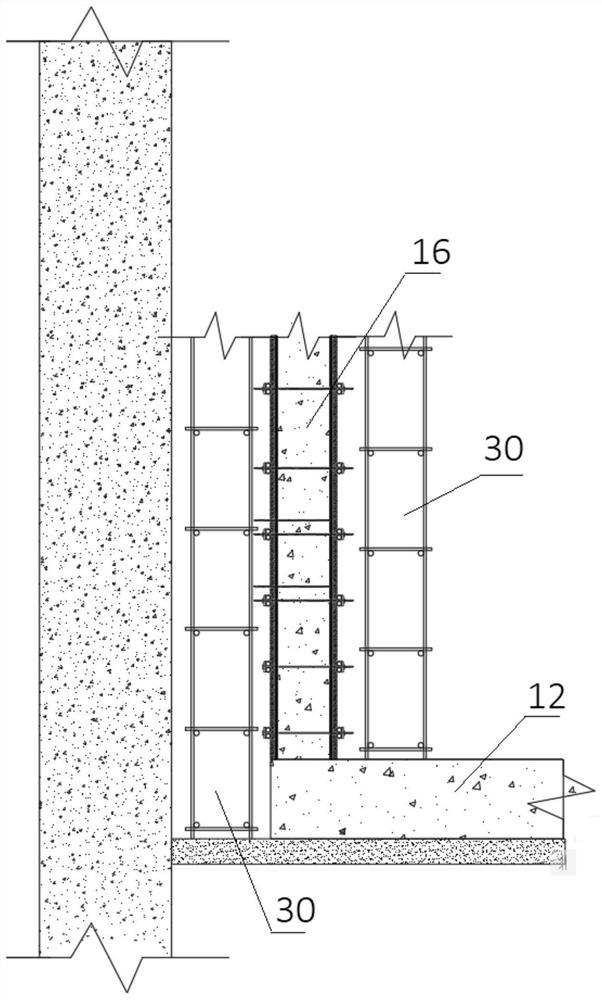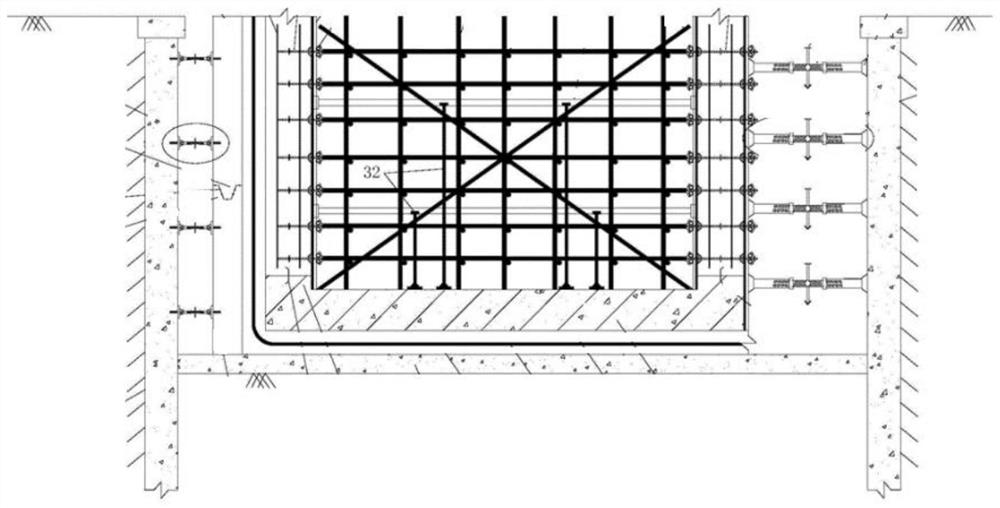Construction method of recoverable deep foundation pit outer wall integrated structure
A construction method, an integrated technology, applied in the direction of building structure, walls, building components, etc., can solve the problems of collapse of prefabricated protective walls, large construction difficulties, increased excavation and backfilling of earthwork, and achieve saving of quantity and earthwork Effects of construction volume, shortened construction time, and reduced number of installations
- Summary
- Abstract
- Description
- Claims
- Application Information
AI Technical Summary
Problems solved by technology
Method used
Image
Examples
Embodiment Construction
[0035] Specific embodiments of the present invention will be described in detail below in conjunction with the accompanying drawings. It should be understood that the specific embodiments described here are only used to illustrate and explain the present invention, and are not intended to limit the present invention.
[0036] like figure 1 and Figure 5 , a recyclable integrated structure of the outer wall of deep foundation pit, including steel column 6, inner membrane retaining wall 4, outer membrane retaining wall 5, waterproof coiled material 1, ring beam 3, outer wall 16, cushion 14 , Structural bottom plate 12, formwork 17, annular platform 15.
[0037] Wherein, the cushion layer 14 is flatly laid on the ground of the foundation pit, and the annular cap 15 is poured around the upper surface of the cushion layer 14 along the supporting side wall 11 of the foundation pit, and the steel column 6 is inserted into the ring cap 15 formed in the In the socket holes 13, all th...
PUM
 Login to View More
Login to View More Abstract
Description
Claims
Application Information
 Login to View More
Login to View More - R&D
- Intellectual Property
- Life Sciences
- Materials
- Tech Scout
- Unparalleled Data Quality
- Higher Quality Content
- 60% Fewer Hallucinations
Browse by: Latest US Patents, China's latest patents, Technical Efficacy Thesaurus, Application Domain, Technology Topic, Popular Technical Reports.
© 2025 PatSnap. All rights reserved.Legal|Privacy policy|Modern Slavery Act Transparency Statement|Sitemap|About US| Contact US: help@patsnap.com



