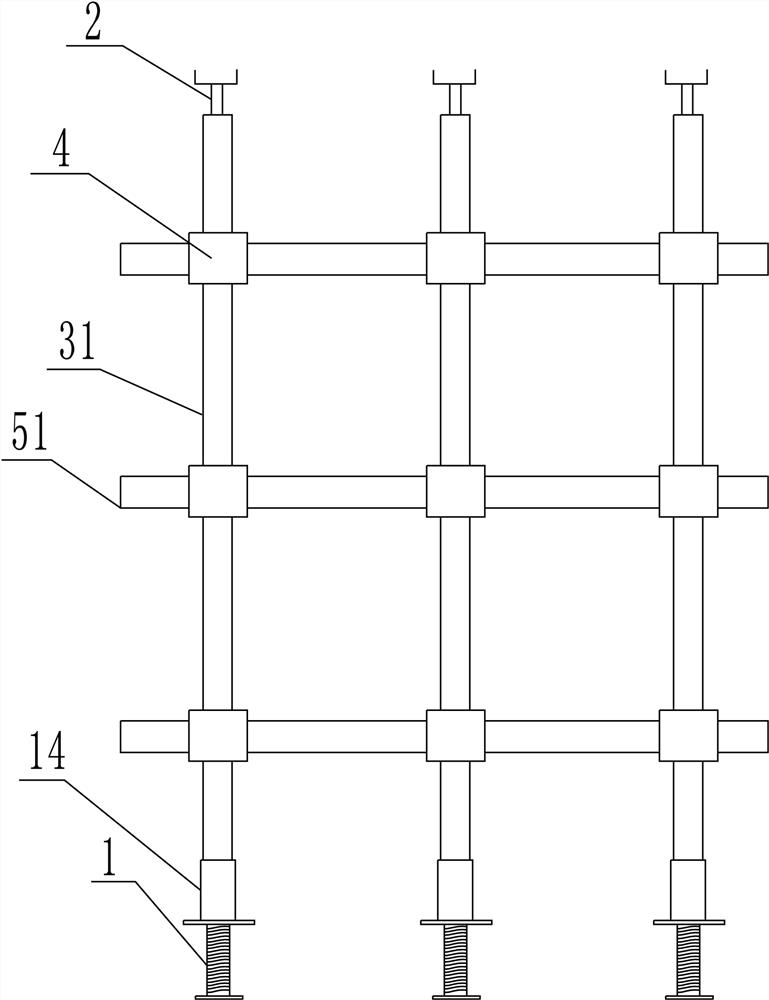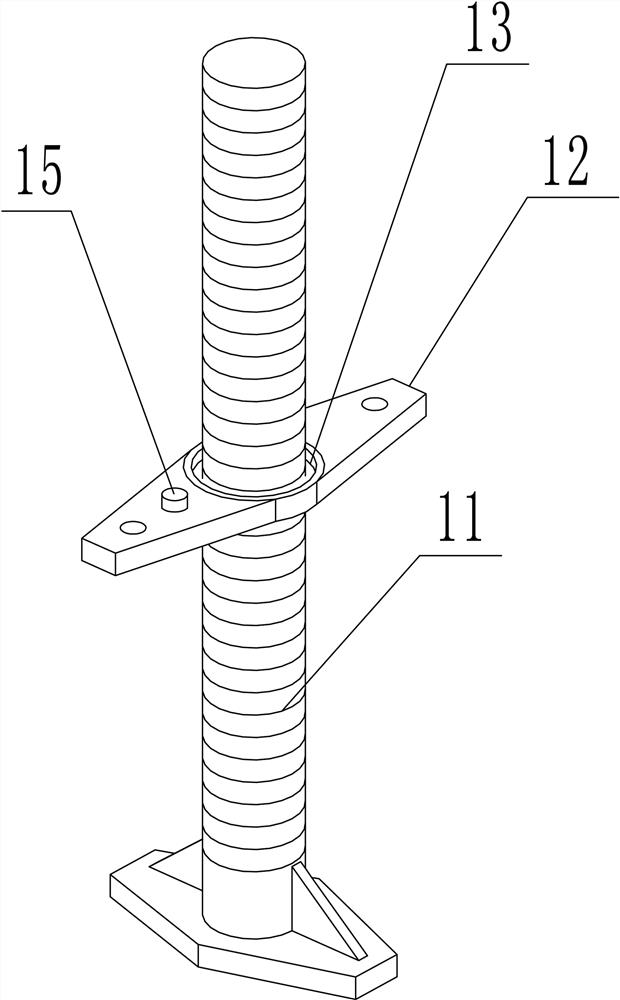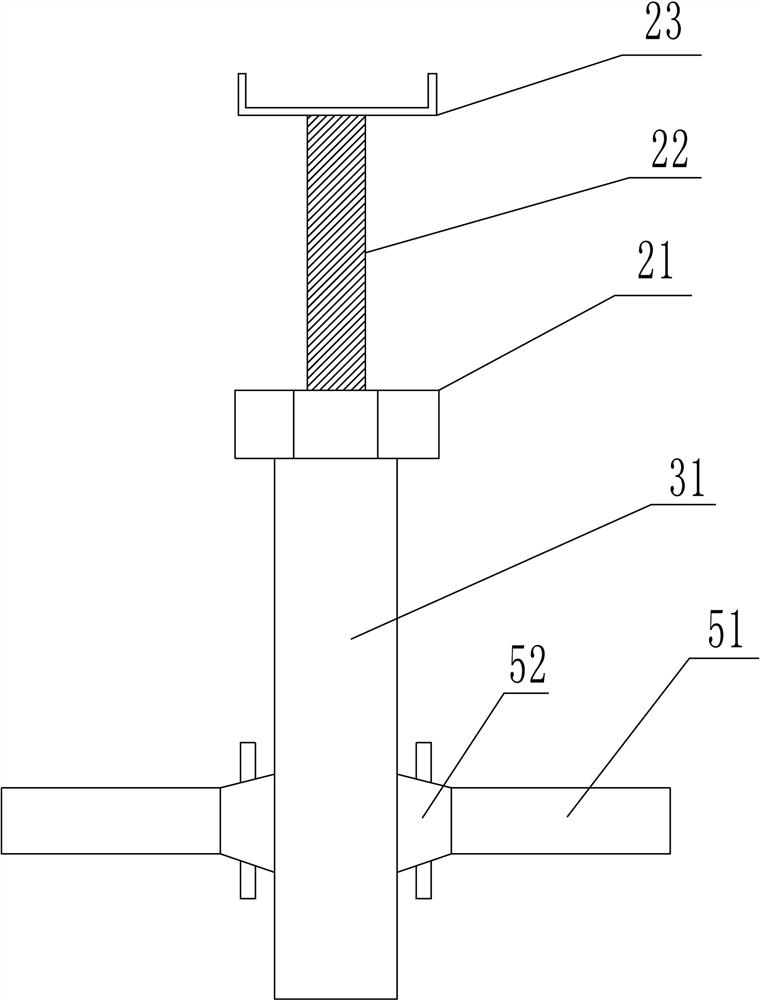Formwork support system and construction method
A support system and formwork technology, applied in the direction of formwork/formwork/work frame, connection parts of formwork/formwork/work frame, formwork/formwork member, etc., can solve the problems of difficult pouring and difficult material turnover, etc. Achieve high construction efficiency, avoid material turnover difficulties, and stabilize the system.
- Summary
- Abstract
- Description
- Claims
- Application Information
AI Technical Summary
Problems solved by technology
Method used
Image
Examples
Embodiment 1
[0037] Such as Figure 1~Figure 7 Among them, a formwork support system, including a support system and a formwork system; the support system includes an adjustable base 1, the bottom end of the adjustable base 1 is connected to the positioning point, and the top end of the adjustable base 1 is socketed with the vertical rod 31 system; the vertical rod 31 The system is connected with a cross bar 51 system through the buckle node 4; the scissor brace or inclined bar is connected between the vertical bar 31 system and the cross bar 51 system; Adjust the bracket 232 to cooperate, and the wall template is bolted to the support system.
[0038] Preferably, the adjustable base 1 includes a threaded rod 11, the surface of the threaded rod 11 is threadedly connected with a support plate 12, the upper surface of the support plate 12 is provided with an annular positioning groove 13; the bottom surface of the positioning groove 13 is provided with a sheet pressure sensor, the pressure s...
Embodiment 2
[0058] (1) Roof formwork structure:
[0059] The roof template is made of 15mm film-coated wood plywood, the main keel is made of 6.3# channel steel, the secondary keel is made of 40×80mm wooden beams, and the distance between the back corrugated is 150mm. When the formwork is installed, ensure that there is a keel under the joint, and the joint is tight, and there is no wrong platform on the surface.
[0060] (2) Support system:
[0061] See the floor formwork parameter table for the distance between vertical and horizontal poles 31 of buckle-type steel pipe frame on the slab chassis. The upper part of the pole 31 is provided with a jacking bracket. The gap with the inner diameter of the column steel pipe shall not be greater than 3mm, and the upper and lower concentricity shall be ensured during installation.
[0062] The erection height of each floor of the main factory building shall not exceed 8m, and shall be arranged in the following way: vertical slanting rods shall ...
PUM
 Login to View More
Login to View More Abstract
Description
Claims
Application Information
 Login to View More
Login to View More - R&D
- Intellectual Property
- Life Sciences
- Materials
- Tech Scout
- Unparalleled Data Quality
- Higher Quality Content
- 60% Fewer Hallucinations
Browse by: Latest US Patents, China's latest patents, Technical Efficacy Thesaurus, Application Domain, Technology Topic, Popular Technical Reports.
© 2025 PatSnap. All rights reserved.Legal|Privacy policy|Modern Slavery Act Transparency Statement|Sitemap|About US| Contact US: help@patsnap.com



