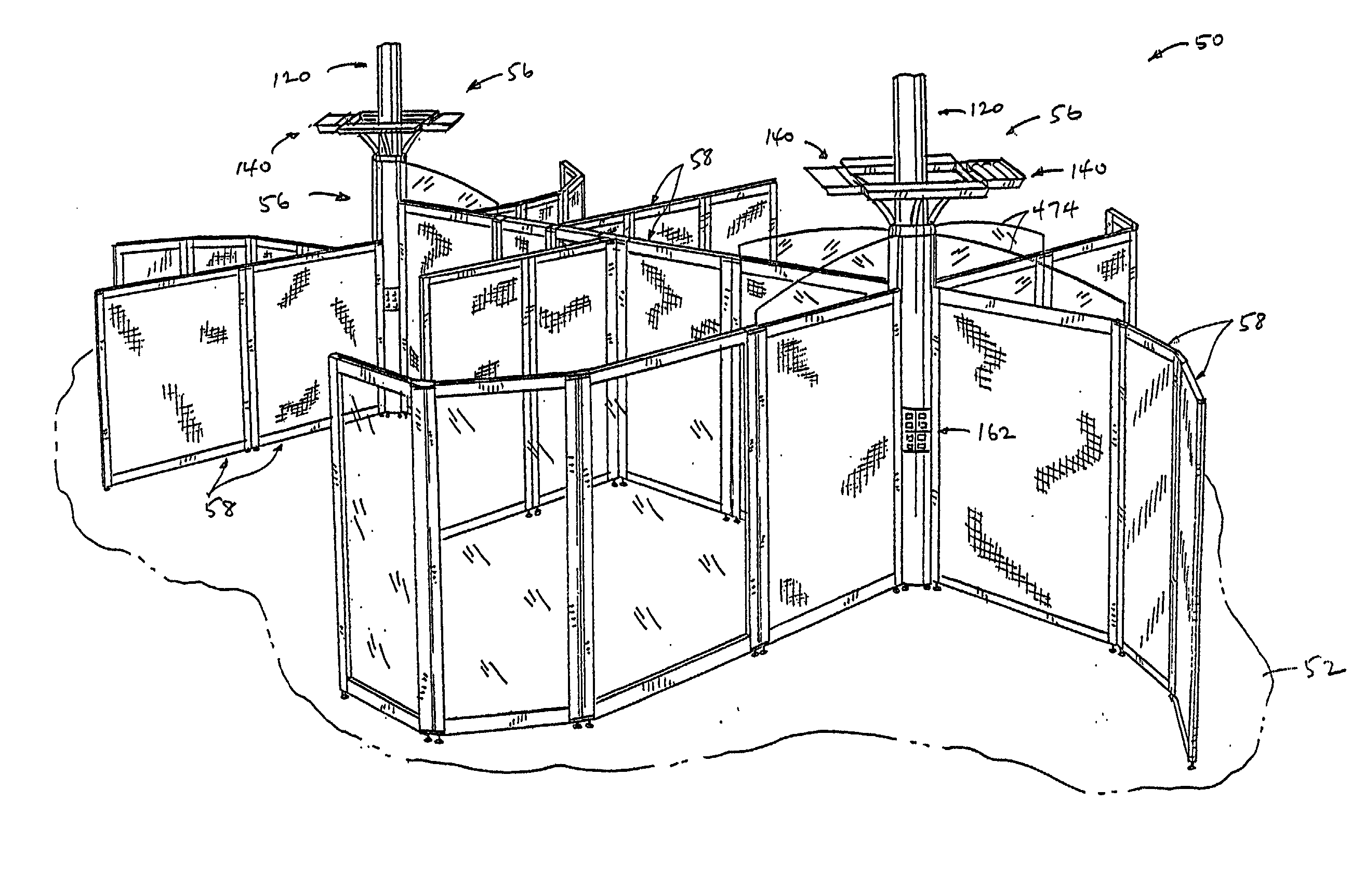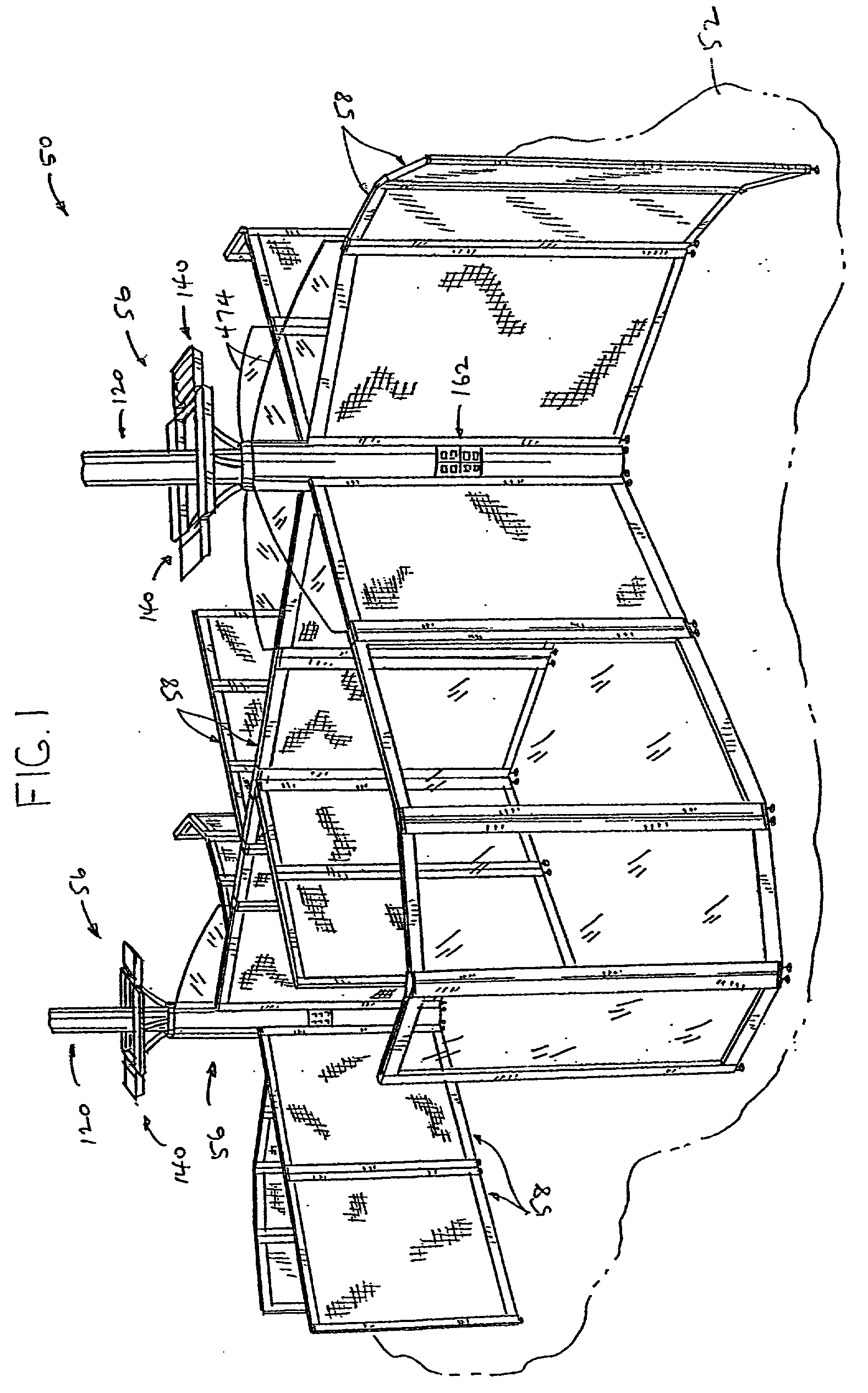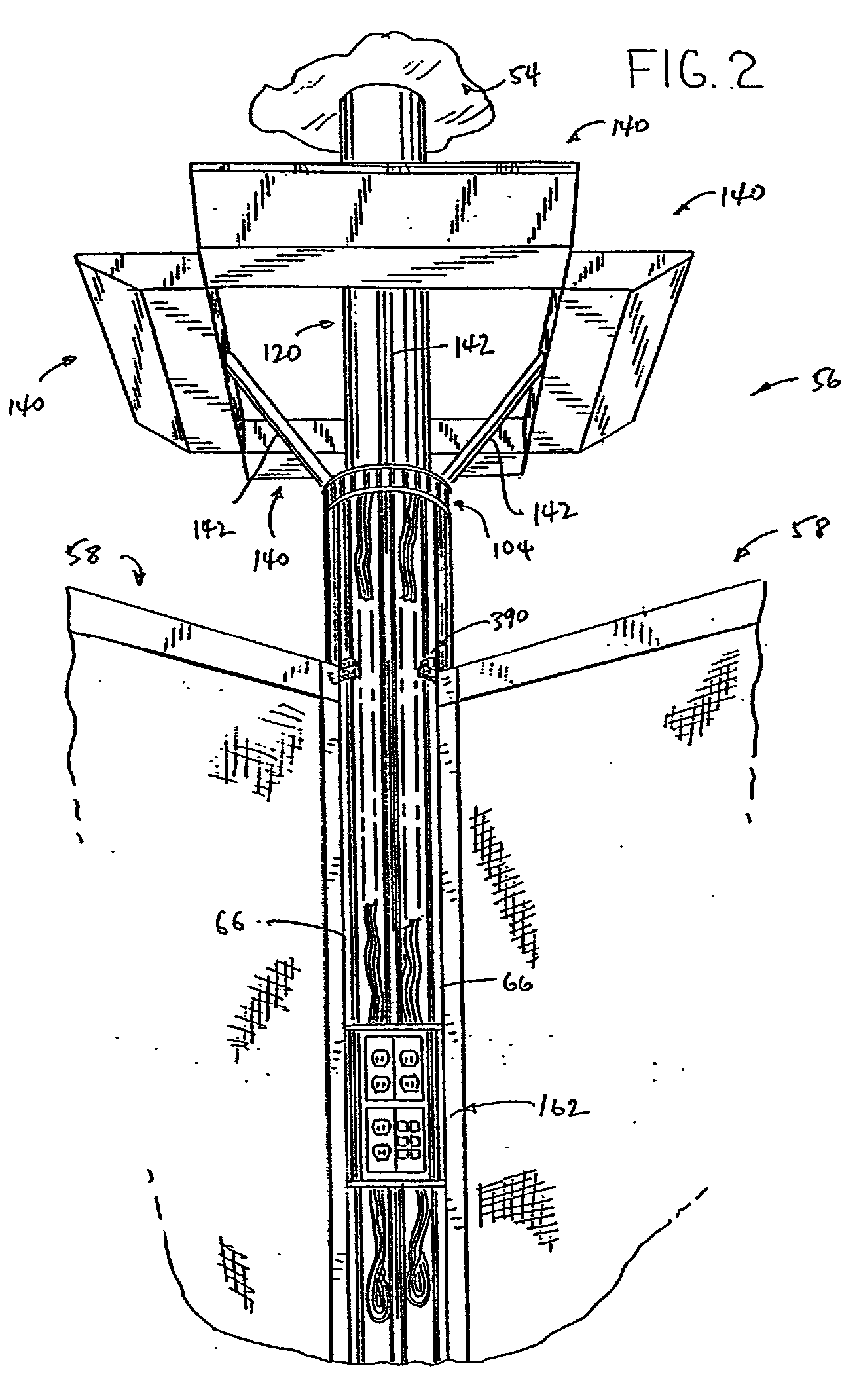Space dividing partition system
a technology of space and partitions, applied in the direction of parkings, walls, building roofs, etc., can solve the problems of time-consuming disconnecting and reconnecting of structural connections of adjacent panels, and the cost of such wall panels necessarily includes the cost of electrical and communication components
- Summary
- Abstract
- Description
- Claims
- Application Information
AI Technical Summary
Benefits of technology
Problems solved by technology
Method used
Image
Examples
Embodiment Construction
[0068] FIG. 1 illustrates a space dividing or partitioning system 50 constructed in accordance with the present invention. Space dividing system 50 is adapted for use in a building having a floor 52 and a ceiling 54 (FIG. 2), and is operable to divide a larger space into smaller areas. In particular, space dividing system 50 is adapted for use in a workplace environment to divide the space into individual work areas, meeting areas, reception areas or the like. Generally, space dividing system 50 includes a series of columns shown generally at 56, and a series of partition panels shown generally at 58.
[0069] FIGS. 2-16 illustrate the construction of column 56. Referring to FIG. 3, column 56 includes a structural columnar frame assembly 60 including an upper end plate 62 and a lower end plate 64. A series of vertical rods 66 extend between and interconnect upper end plate 62 and lower end plate 64. Each rod 66 defines an upper end received within an opening formed in upper end plate 6...
PUM
 Login to View More
Login to View More Abstract
Description
Claims
Application Information
 Login to View More
Login to View More - R&D
- Intellectual Property
- Life Sciences
- Materials
- Tech Scout
- Unparalleled Data Quality
- Higher Quality Content
- 60% Fewer Hallucinations
Browse by: Latest US Patents, China's latest patents, Technical Efficacy Thesaurus, Application Domain, Technology Topic, Popular Technical Reports.
© 2025 PatSnap. All rights reserved.Legal|Privacy policy|Modern Slavery Act Transparency Statement|Sitemap|About US| Contact US: help@patsnap.com



