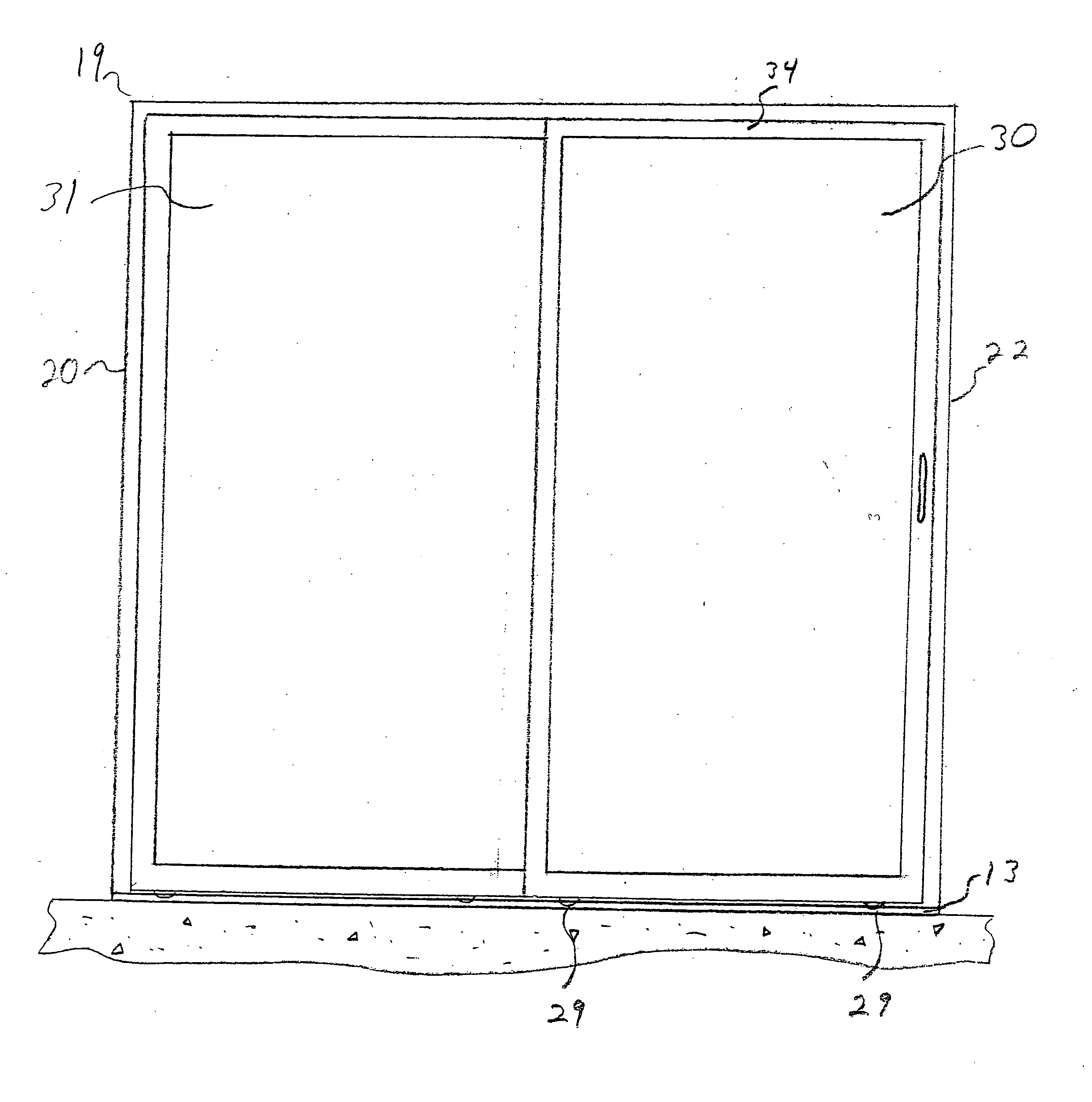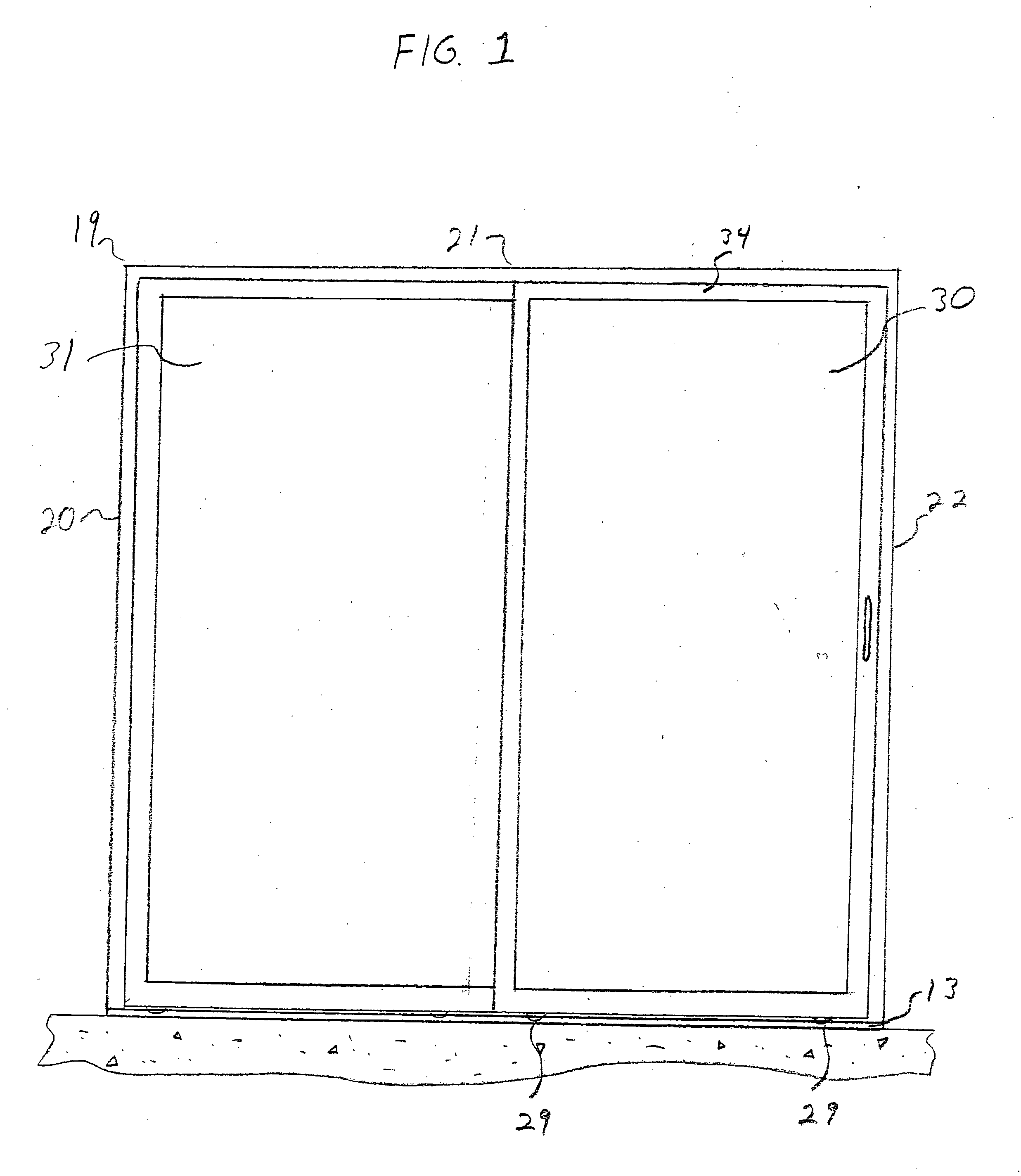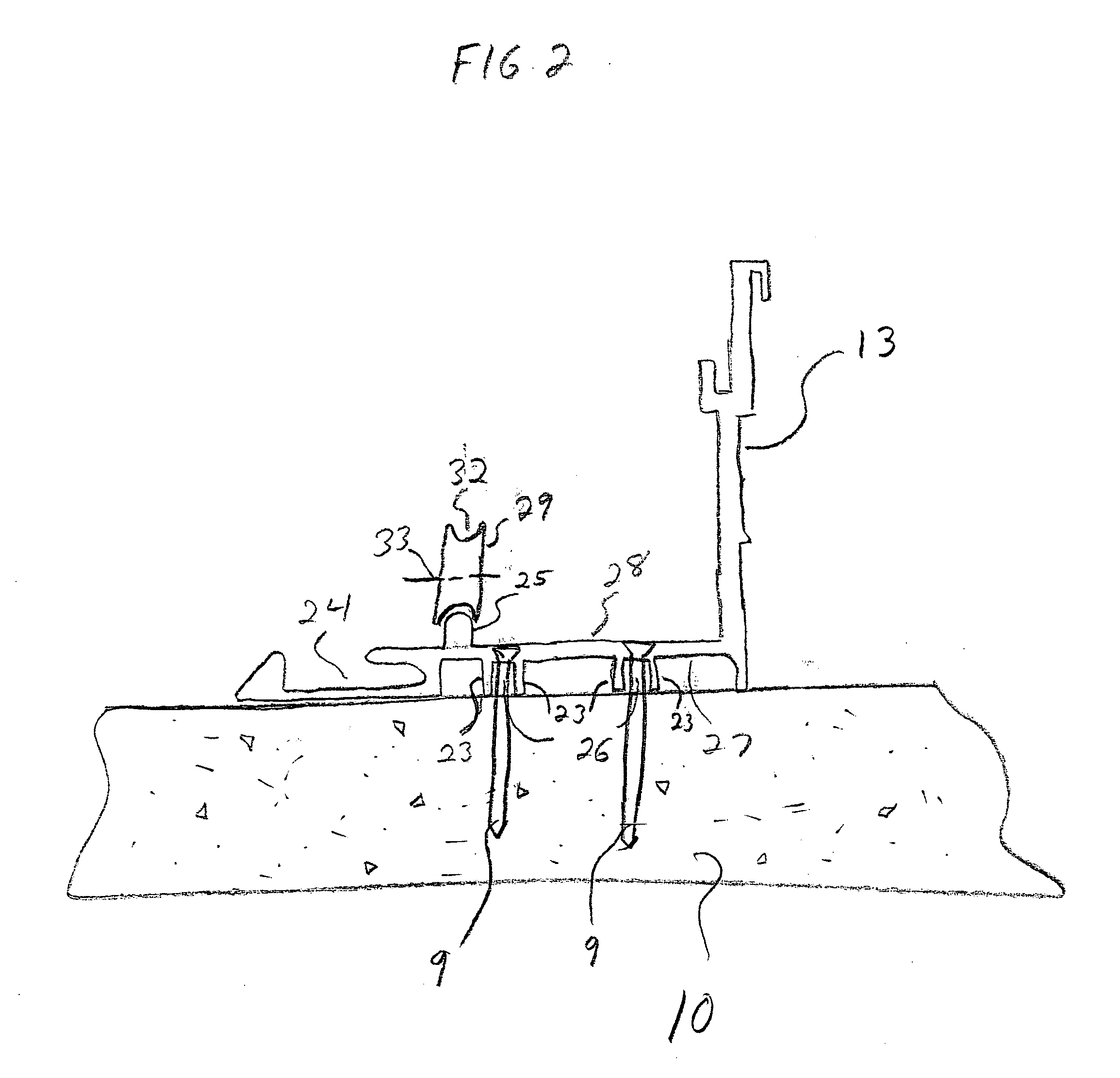Window and door sub-sill and frame adapter and method of attaching a sill
a technology for sliding glass doors and windows, applied in door/window fittings, building components, constructions, etc., can solve the problems of high installation cost, high installation cost, and high installation cost, and achieve the effect of superior strength and water prevention capability
- Summary
- Abstract
- Description
- Claims
- Application Information
AI Technical Summary
Benefits of technology
Problems solved by technology
Method used
Image
Examples
Embodiment Construction
[0030] While the specification concludes with claims defining the features of the invention that are regarded as novel, it is believed that the invention will be better understood from a consideration of the following description in conjunction with the drawing figures, in which like reference numerals are carried forward.
[0031] Referring now to the figures of the drawings in detail, and in particular to FIG. 1, there is illustrated a door frame 19 having elements 20, 21, 22, and sill 13. Elements 20, 21, and 22 are elongated hollow bodies having opposing wall elements which are disposed inwardly toward door panels 30 and 31 and form a U-shaped channel in which door panels 30 and 31 are seated. A cross-sectional view of the fourth frame element, sill 13, can be seen in FIG. 2. Sill 13 is generally constructed from aluminum. The underside 27 of sill 13 has downwardly extending opposing sets of walls 23, which define cavities 26. Cavities 26 present channels in which masonry screws 9...
PUM
 Login to View More
Login to View More Abstract
Description
Claims
Application Information
 Login to View More
Login to View More - R&D
- Intellectual Property
- Life Sciences
- Materials
- Tech Scout
- Unparalleled Data Quality
- Higher Quality Content
- 60% Fewer Hallucinations
Browse by: Latest US Patents, China's latest patents, Technical Efficacy Thesaurus, Application Domain, Technology Topic, Popular Technical Reports.
© 2025 PatSnap. All rights reserved.Legal|Privacy policy|Modern Slavery Act Transparency Statement|Sitemap|About US| Contact US: help@patsnap.com



