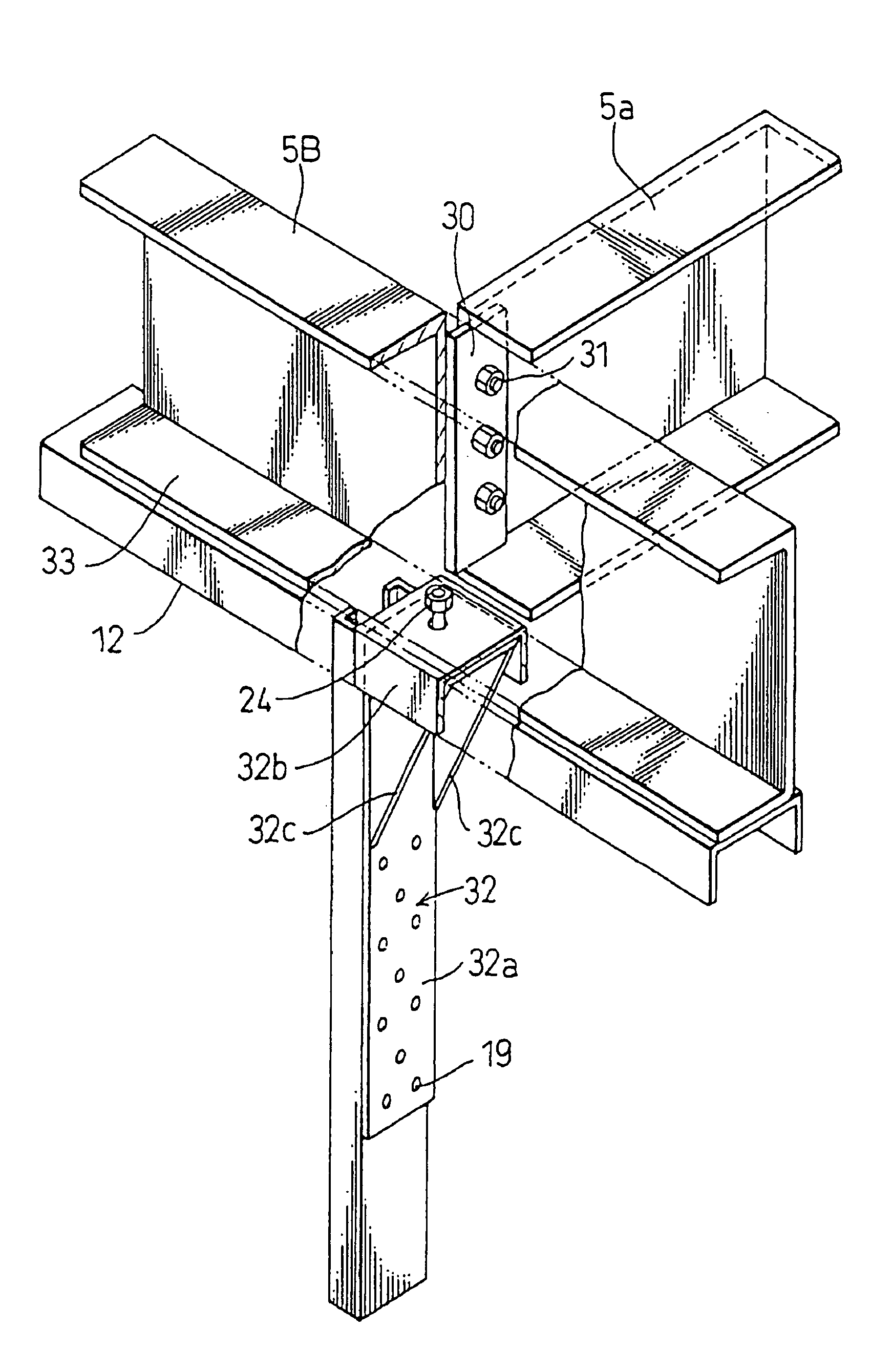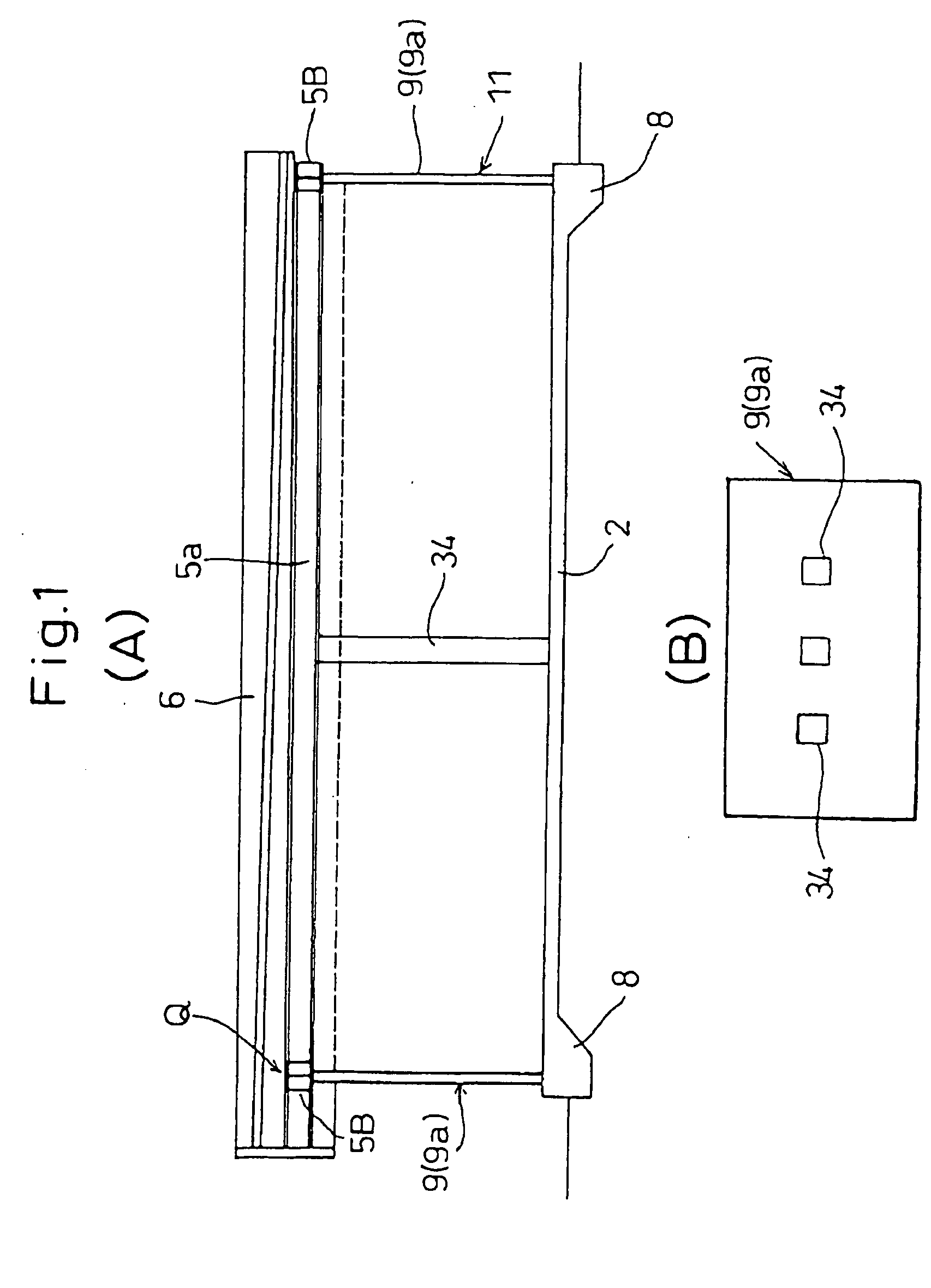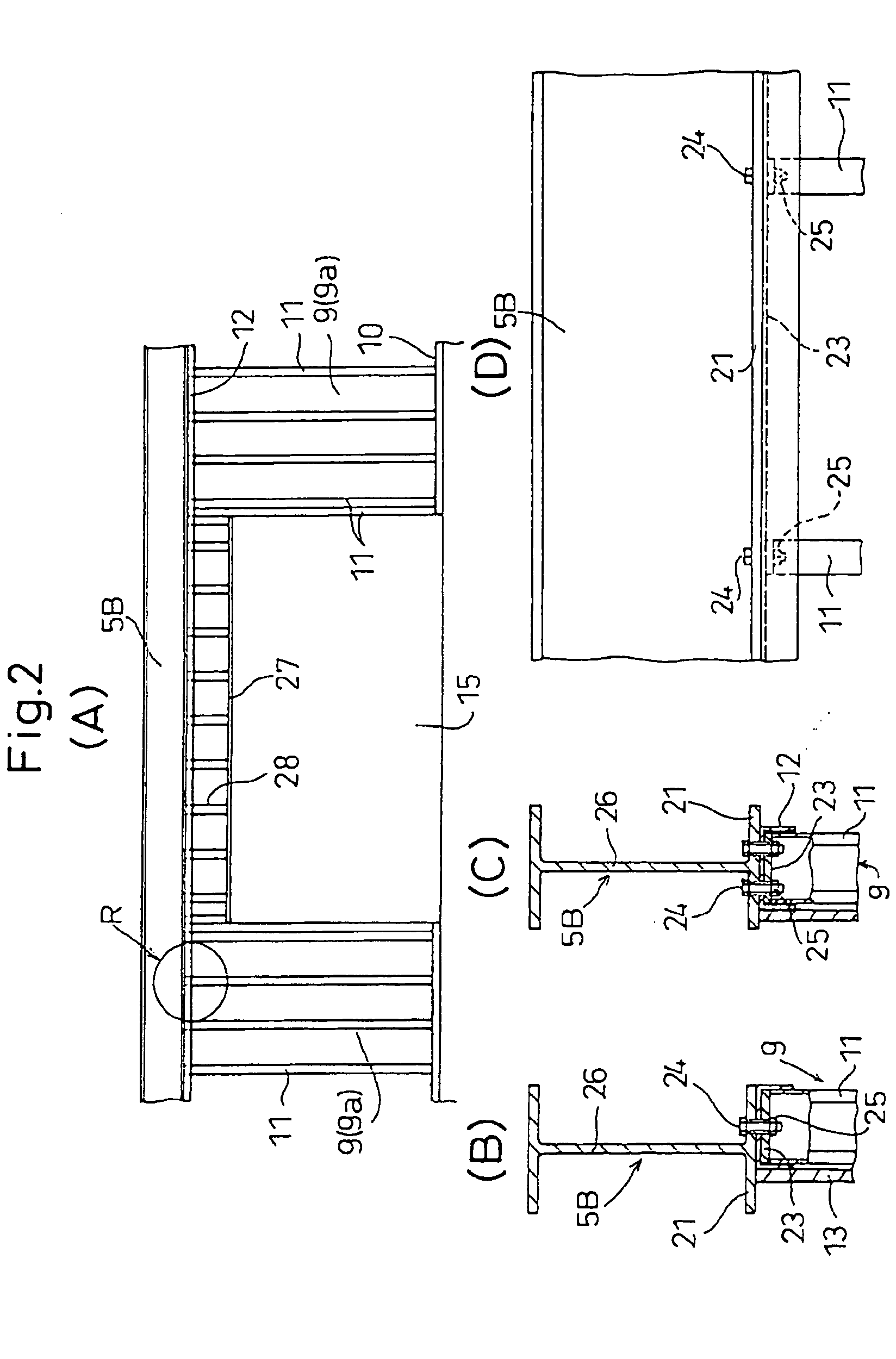Frame construction for low-rise building
- Summary
- Abstract
- Description
- Claims
- Application Information
AI Technical Summary
Benefits of technology
Problems solved by technology
Method used
Image
Examples
Embodiment Construction
[0096] Exemplary embodiments of the present invention will be described with reference to the attached drawings, in which the same reference numerals are used for denoting the same elements.
[0097] A first exemplary embodiment of the present invention is illustrated in FIGS. 1 to 4. FIG. 1 illustrates one example of a single-storied building of a size used for a convenience store or the like, constructed by the steel house (SH) method.
[0098] A continuous footing 8 and a floor (stall) 2 are formed by placing concrete, and wall frame panels 9 of thin light-gauge section steel are stood on the continuous footing 8. A structure of the wall frame panel 9 can be the same as shown in FIG. 21; i.e., the wall frame panel 9 is formed by standing vertical frame members 11 of thin light-gauge section steel on a lower frame member 10 of thin light-gauge section steel, placing an upper frame member 12 of thin light-gauge section steel on the vertical frame members 11, and fixing a construction s...
PUM
 Login to View More
Login to View More Abstract
Description
Claims
Application Information
 Login to View More
Login to View More - R&D
- Intellectual Property
- Life Sciences
- Materials
- Tech Scout
- Unparalleled Data Quality
- Higher Quality Content
- 60% Fewer Hallucinations
Browse by: Latest US Patents, China's latest patents, Technical Efficacy Thesaurus, Application Domain, Technology Topic, Popular Technical Reports.
© 2025 PatSnap. All rights reserved.Legal|Privacy policy|Modern Slavery Act Transparency Statement|Sitemap|About US| Contact US: help@patsnap.com



