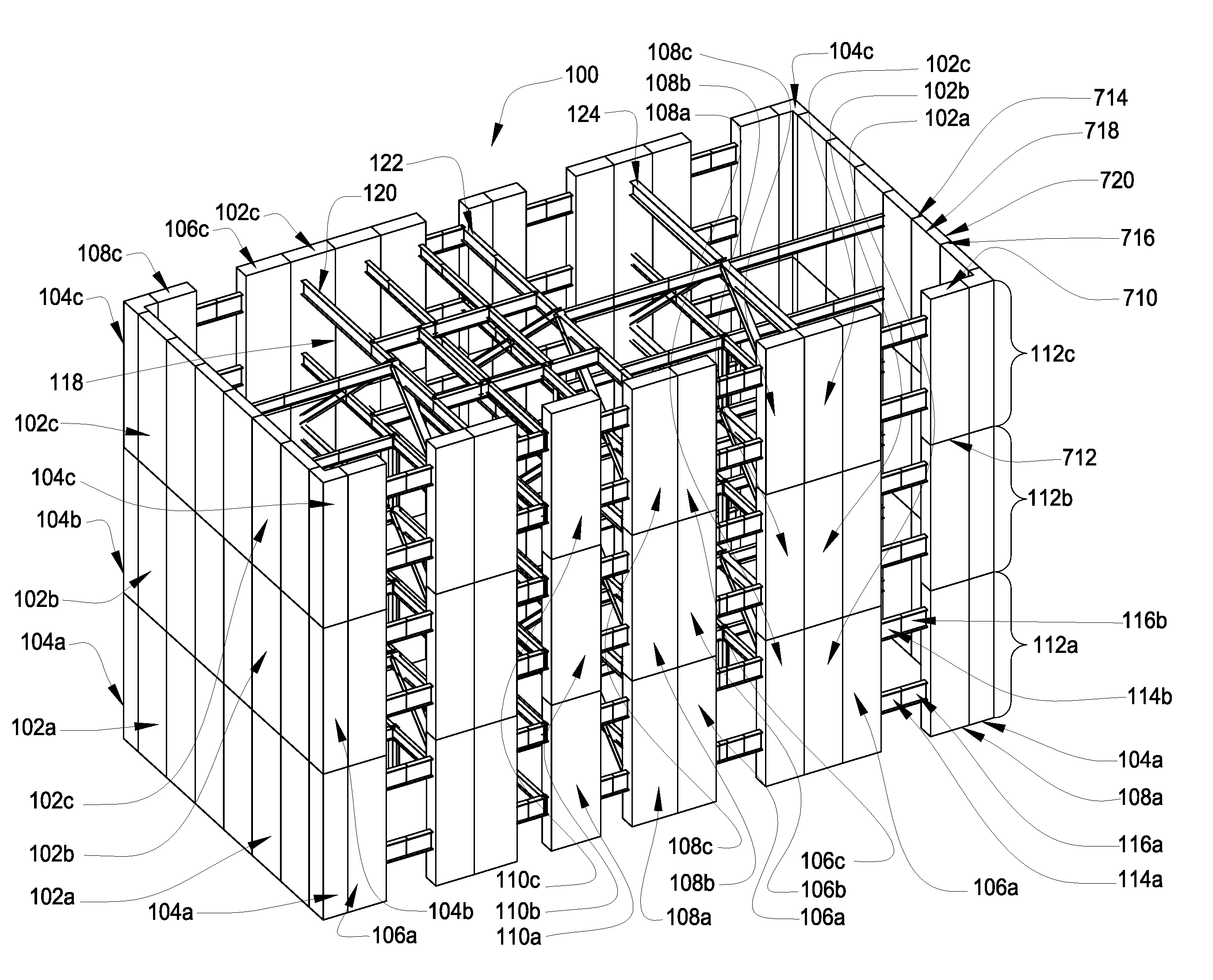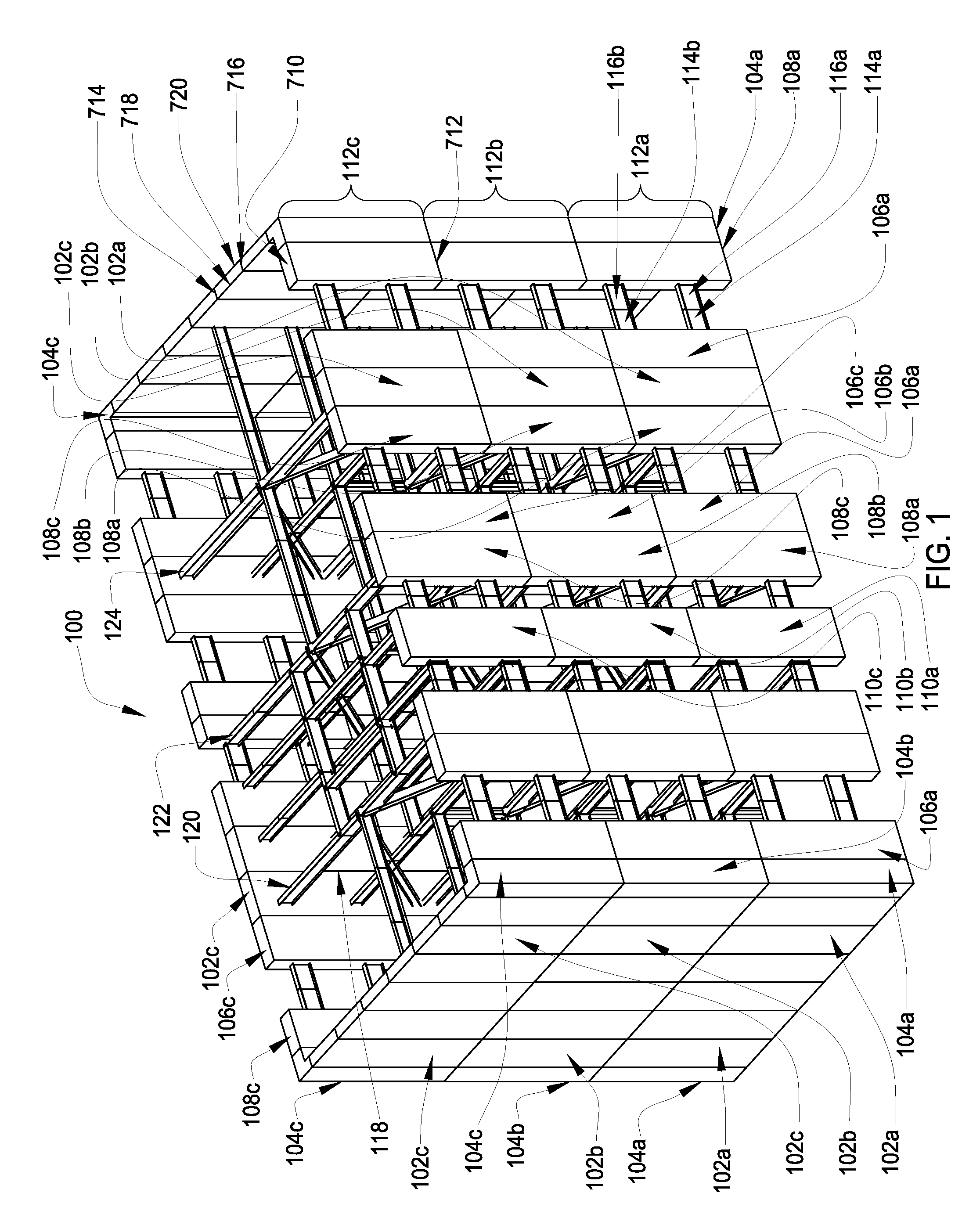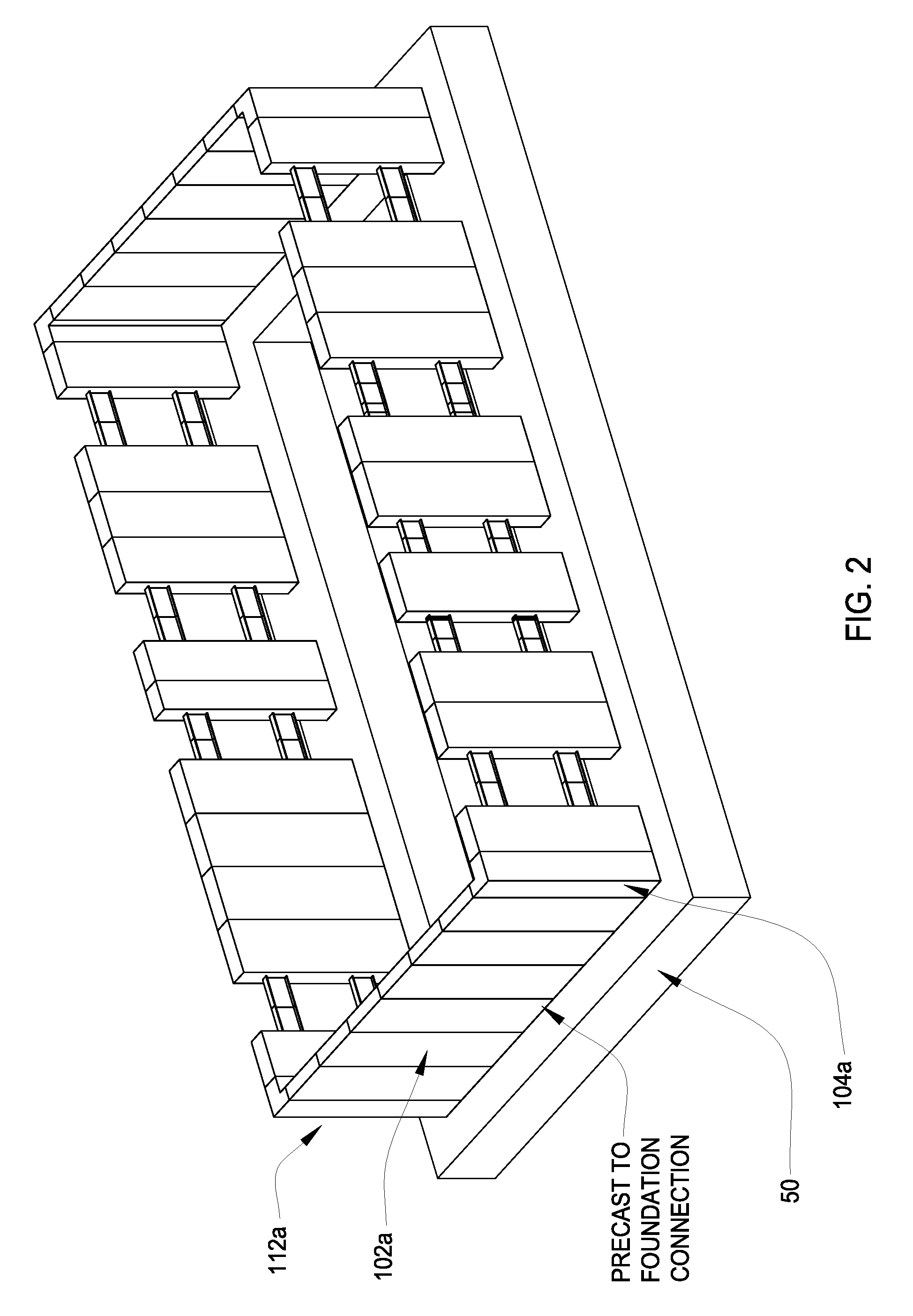Precast Wall Panels and Method of Erecting a High-Rise Building Using the Panels
a technology of precast wall panels and high-rise buildings, applied in special buildings, building repairs, parkings, etc., can solve the problems of extended construction schedule, labor intensity, shrinkage creep effect, and inability of construction workers to work on floors or stories of high-rise buildings, so as to improve quality control, reduce construction schedule, and ensure the effect of quality
- Summary
- Abstract
- Description
- Claims
- Application Information
AI Technical Summary
Benefits of technology
Problems solved by technology
Method used
Image
Examples
Embodiment Construction
[0062]Reference will now be made in detail to an implementation in accordance with methods, systems, and products consistent with the present invention as illustrated in the accompanying drawings.
[0063]The effects of creep and shrinkage can be considerable in tall or high-rise buildings. In a precast wall system consistent with the present invention, these effects are reduced as compared to cast-in-place constructed walls. As disclosed in further detail herein, precast panels consistent with the present invention are pre-formed using a cementitious material such as concrete such that a large portion of the shrinkage of the concrete occurs during the early stages of curing (i.e., before the precast panel is placed or set in the building or structure). During this period, precast panels as disclosed herein have very little restraint at their edges and therefore develop less shrinkage stresses than comparable cast-in-place walls. Because a large portion of the shrinkage occurs before t...
PUM
 Login to View More
Login to View More Abstract
Description
Claims
Application Information
 Login to View More
Login to View More - R&D
- Intellectual Property
- Life Sciences
- Materials
- Tech Scout
- Unparalleled Data Quality
- Higher Quality Content
- 60% Fewer Hallucinations
Browse by: Latest US Patents, China's latest patents, Technical Efficacy Thesaurus, Application Domain, Technology Topic, Popular Technical Reports.
© 2025 PatSnap. All rights reserved.Legal|Privacy policy|Modern Slavery Act Transparency Statement|Sitemap|About US| Contact US: help@patsnap.com



