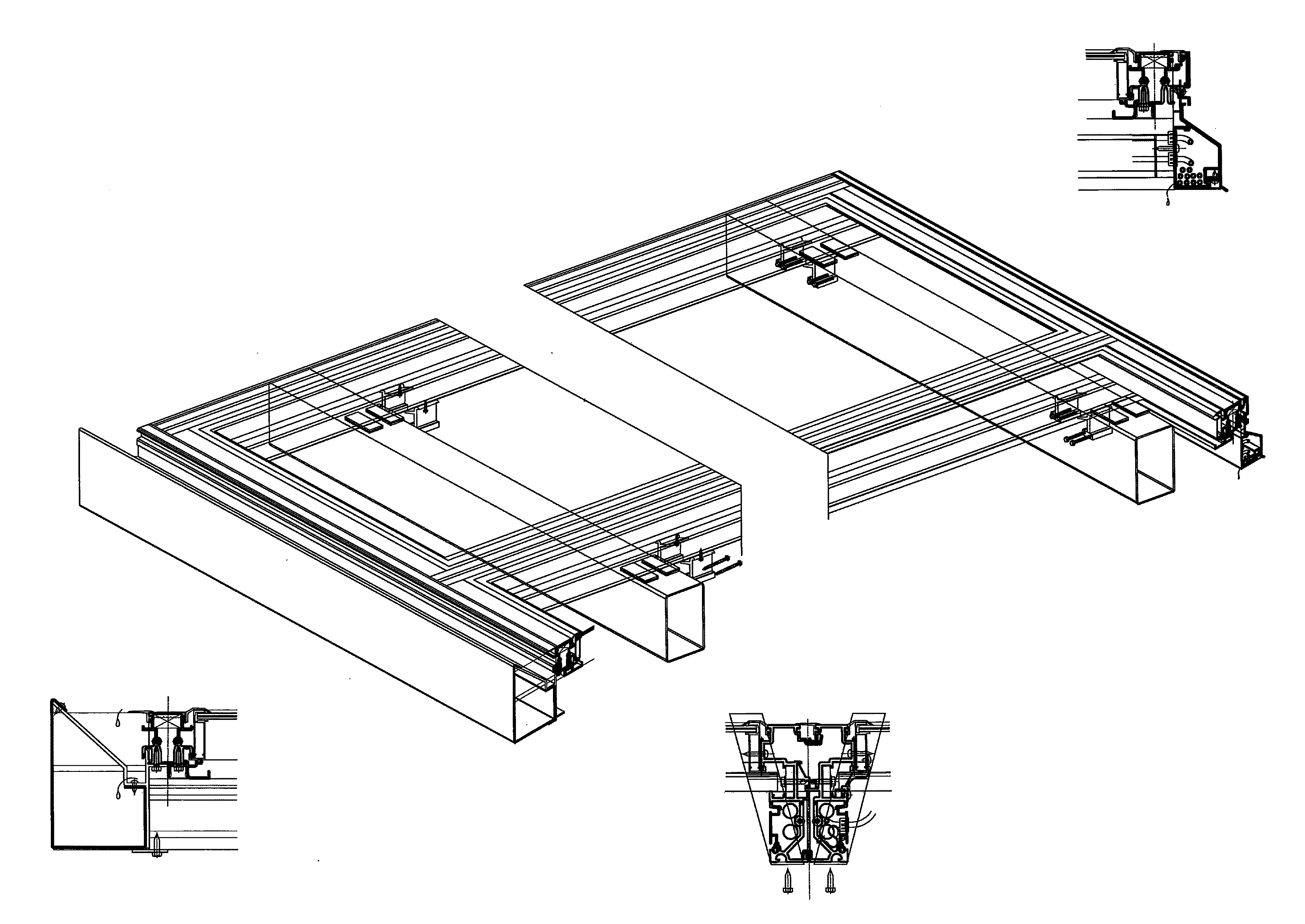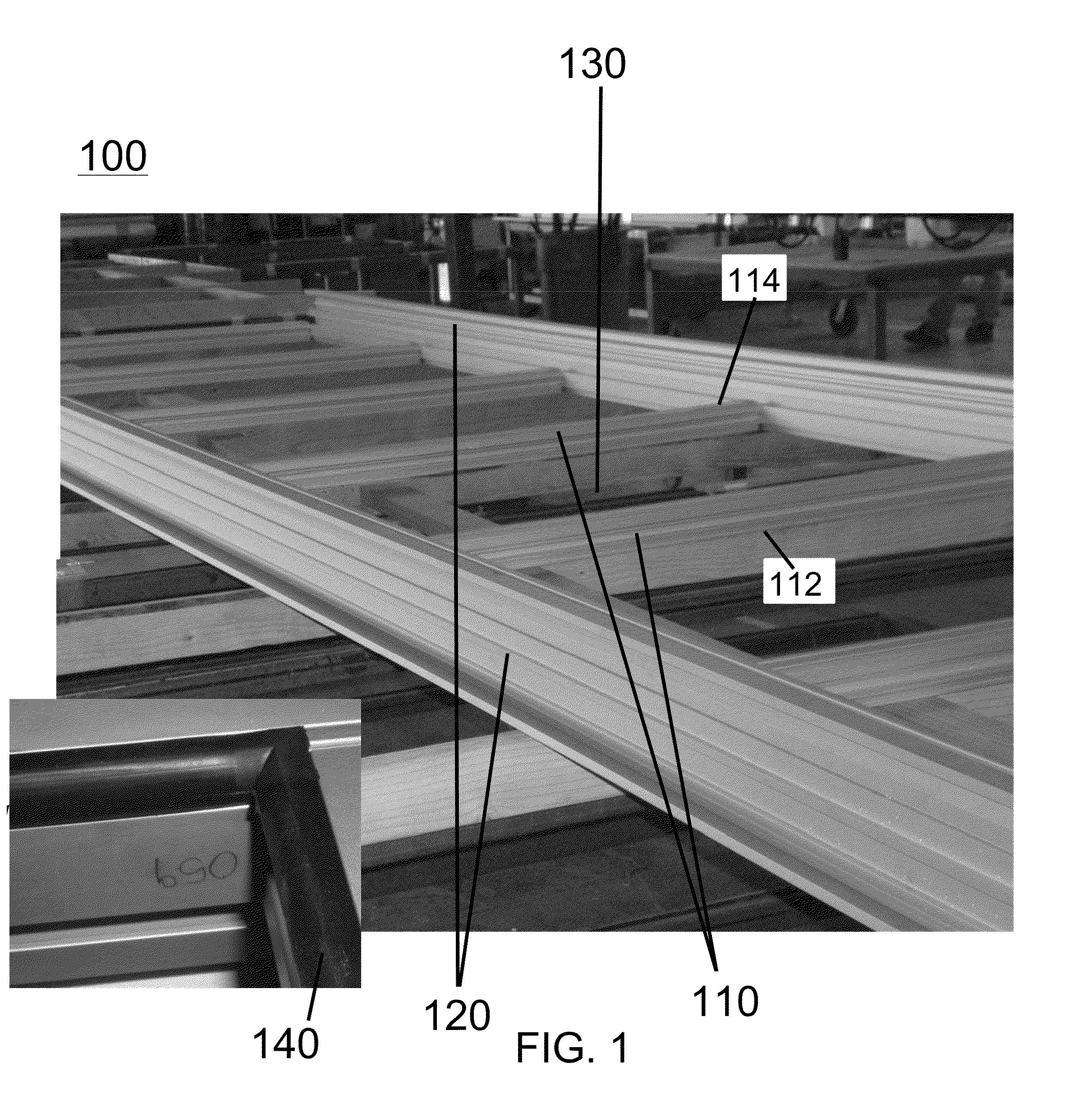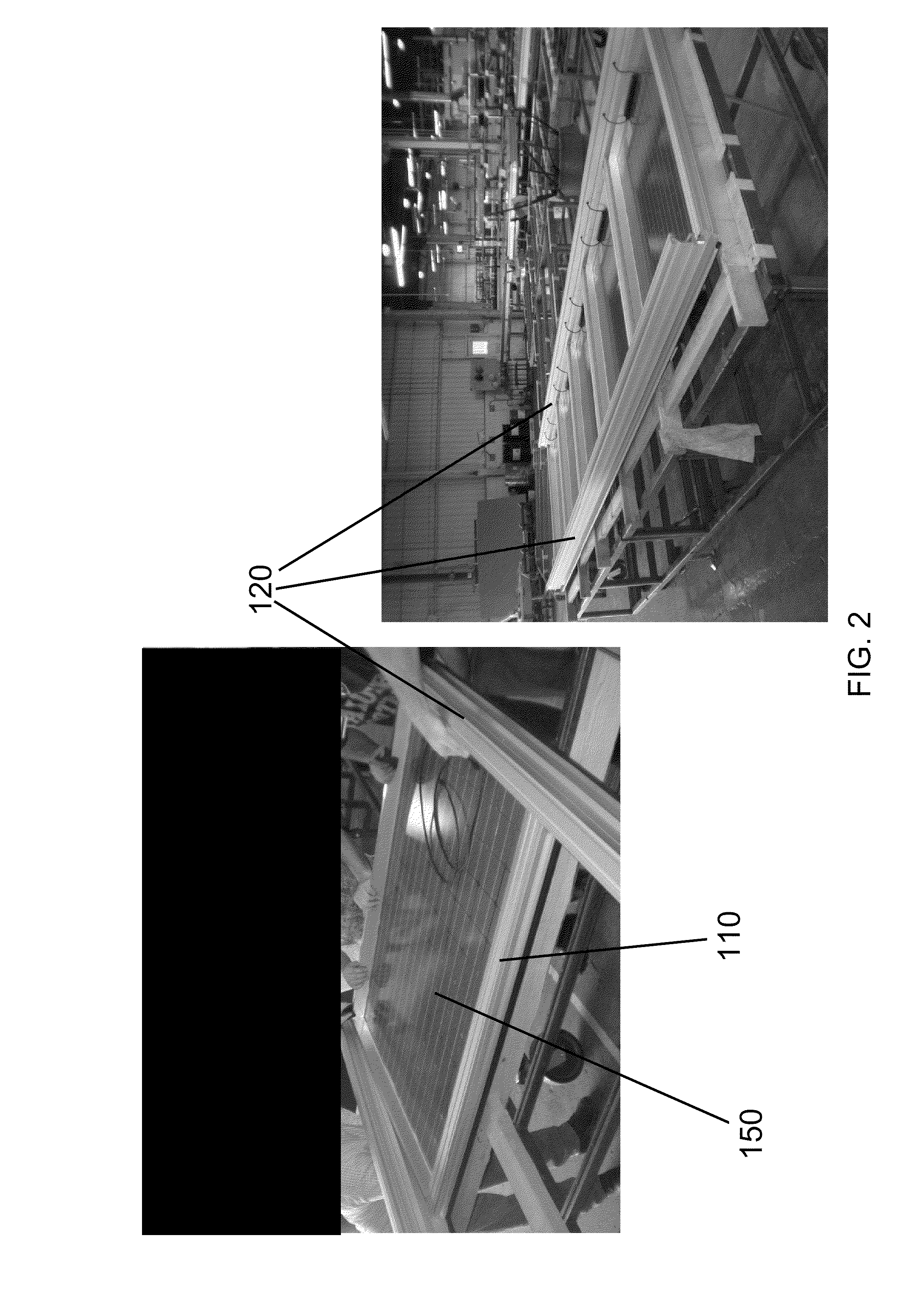Unitized overhead glazing systems
a technology of overhead glazing and unitized glazing, applied in the direction of ceilings, special buildings, climate sustainability, etc., can solve the problems of reducing the performance of shaded windows, and achieve the effect of reducing the heat island effect and more controlled lighting
- Summary
- Abstract
- Description
- Claims
- Application Information
AI Technical Summary
Benefits of technology
Problems solved by technology
Method used
Image
Examples
Embodiment Construction
As used herein, the terms “glazing panel”, “panel” and “module” refer to a frame defining an opening and a panel having a top face and a back face fitted in the frame opening. The panel can be made of any building material, including, but not limited to, glass, plastic, aluminum, aluminum composite material, and solar (photovoltaic or PV) or combinations thereof. The panel may be single or multiple-glazed and may have any desired features, e.g. optical, strength, safety, solar energy control, or other properties, and may be transparent, translucent, opaque, colored, or tinted. In an embodiment, the panel is a Reynobond® Aluminum Composite Material (ACM) panel. In an embodiment, the panel is a solar panel.
As used herein, the term “structural framing cassette” refers to a plurality of horizontal framing members (“purlins”) interconnected with two vertical framing members “rafters”, to provide a plurality of glazing openings for holding glazing panels. In an embodiment, each structural...
PUM
| Property | Measurement | Unit |
|---|---|---|
| clearance height | aaaaa | aaaaa |
| height | aaaaa | aaaaa |
| height | aaaaa | aaaaa |
Abstract
Description
Claims
Application Information
 Login to View More
Login to View More - R&D
- Intellectual Property
- Life Sciences
- Materials
- Tech Scout
- Unparalleled Data Quality
- Higher Quality Content
- 60% Fewer Hallucinations
Browse by: Latest US Patents, China's latest patents, Technical Efficacy Thesaurus, Application Domain, Technology Topic, Popular Technical Reports.
© 2025 PatSnap. All rights reserved.Legal|Privacy policy|Modern Slavery Act Transparency Statement|Sitemap|About US| Contact US: help@patsnap.com



