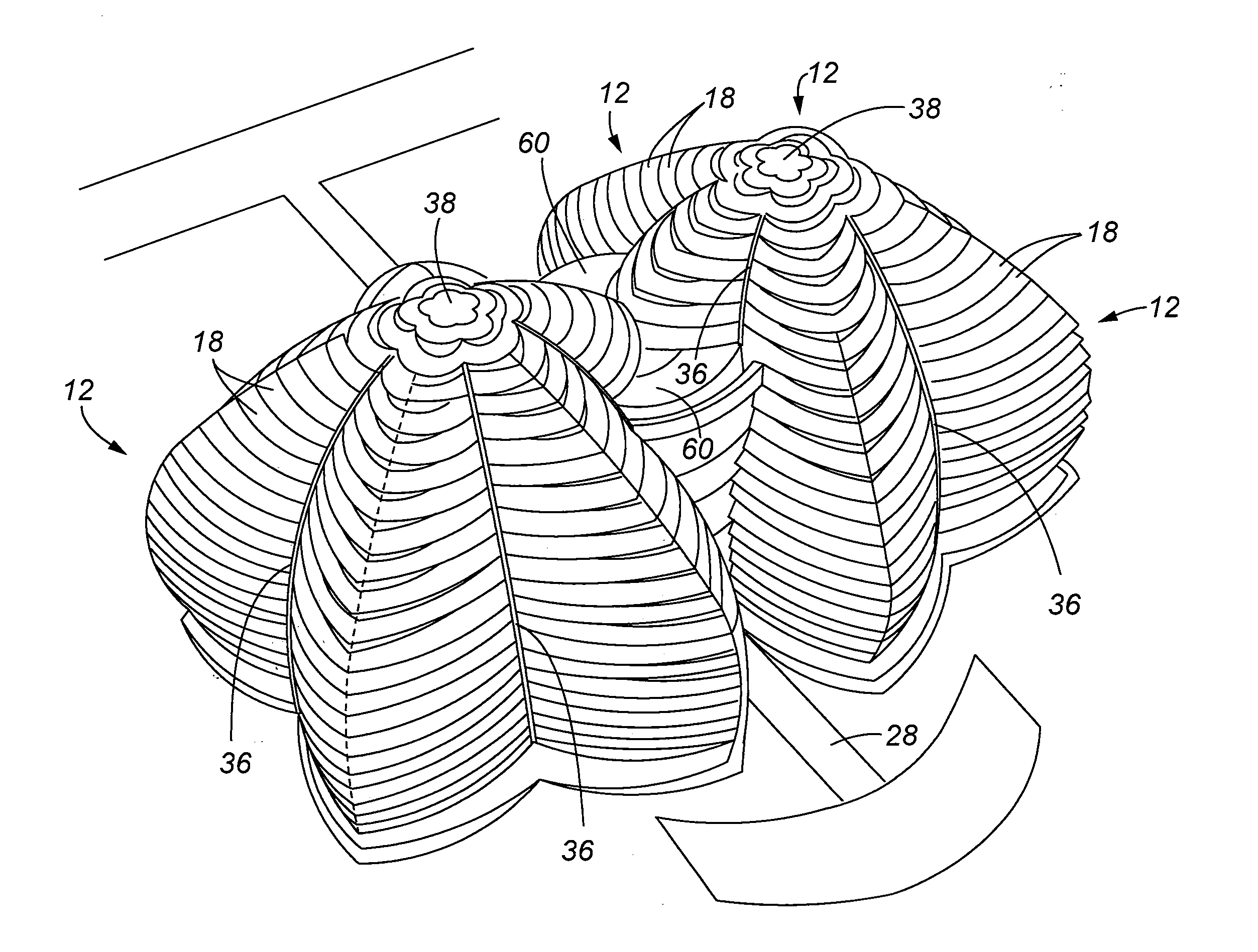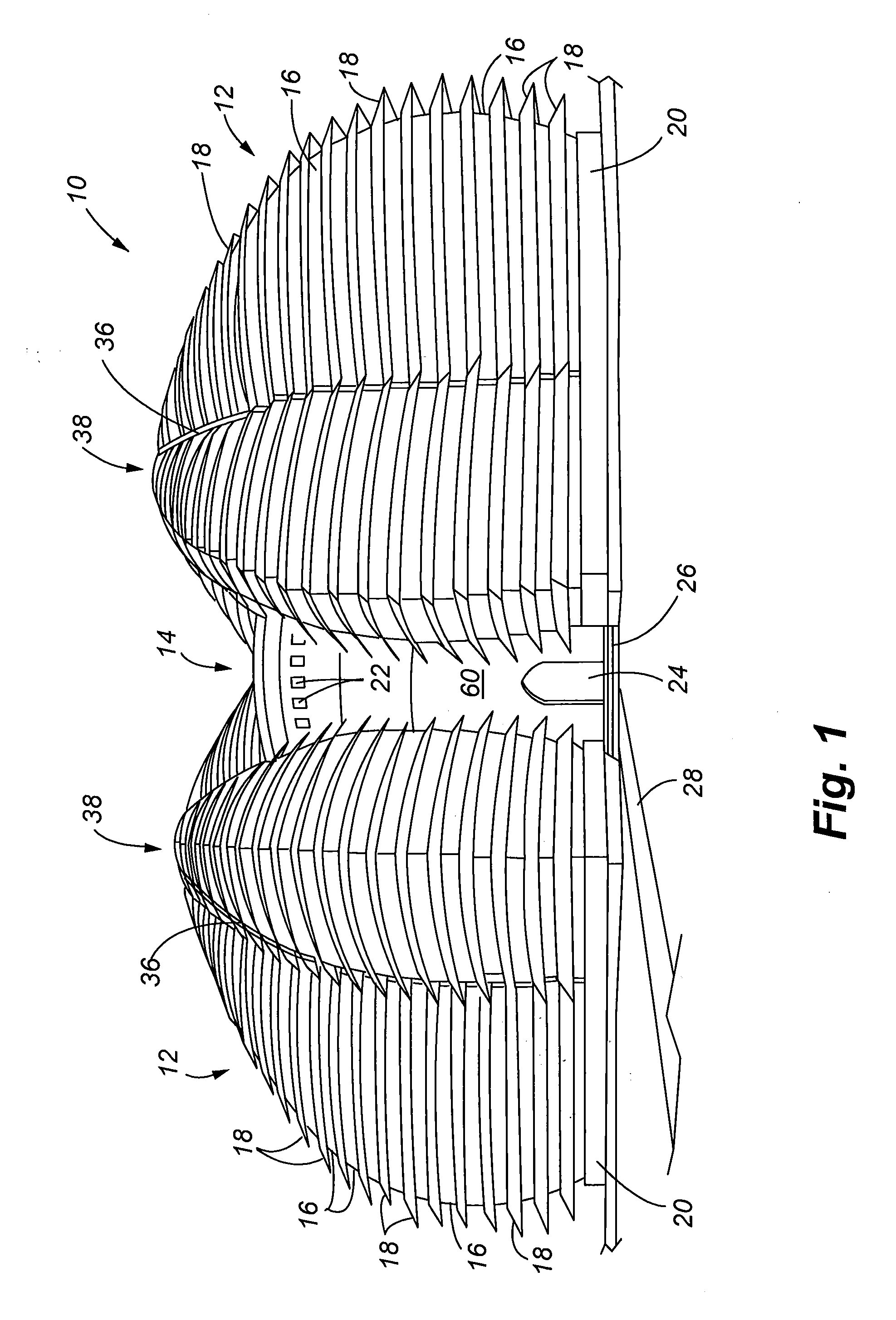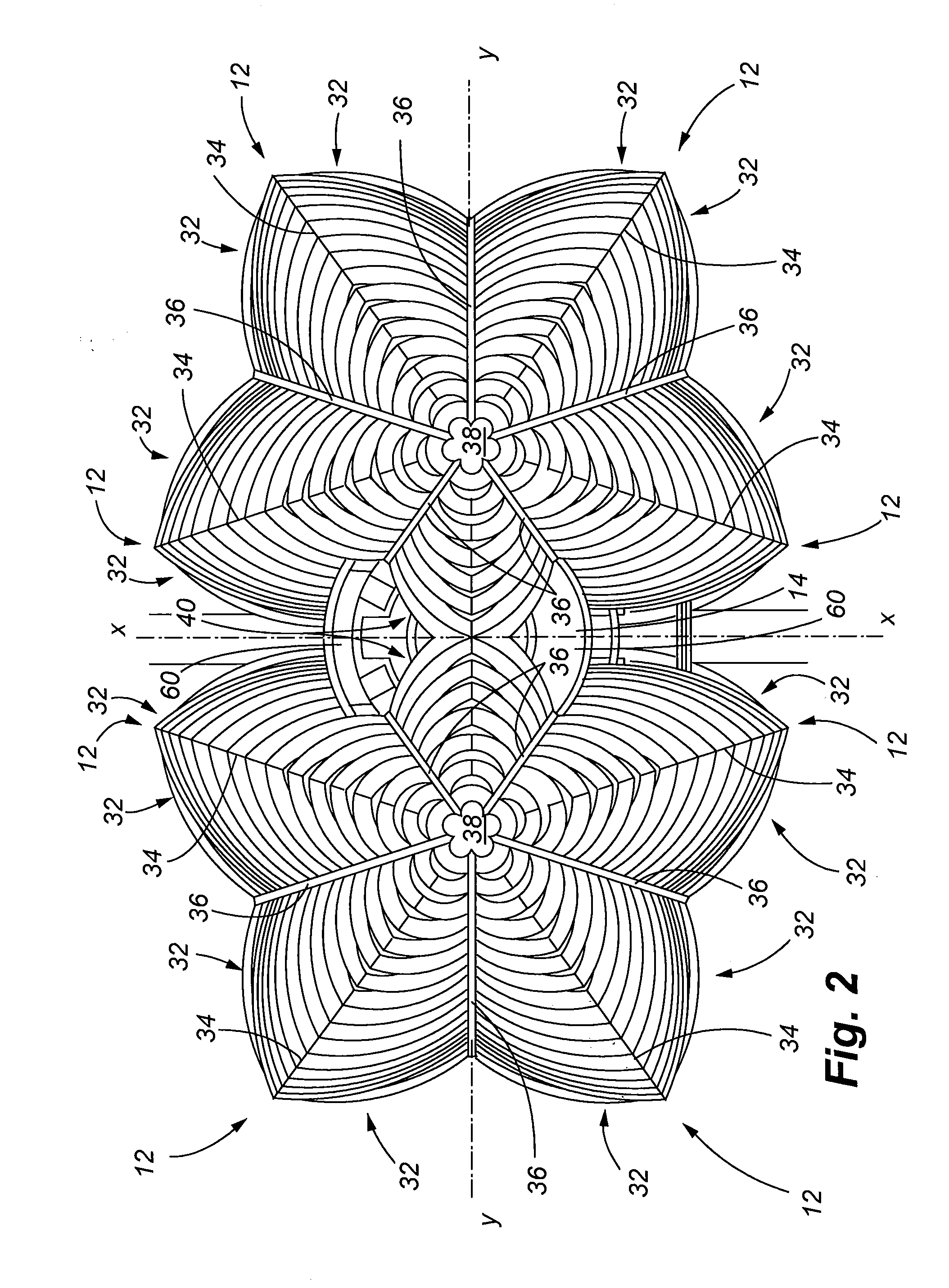Building with integrated natural systems
a natural system and building technology, applied in the field of buildings, can solve the problems of inability to increase the amount of solar panels used to produce power, and inability to meet the needs of building owners, etc., to achieve optimal sunlight capture, shading or reflection, and reduce forced air requirements
- Summary
- Abstract
- Description
- Claims
- Application Information
AI Technical Summary
Benefits of technology
Problems solved by technology
Method used
Image
Examples
Embodiment Construction
[0035]FIGS. 1-3 illustrate the building with the integrated natural systems in accordance with a preferred embodiment of the present invention. The building 10 is characterized as a complex-shaped structure having a plurality of curved exterior sections 12. Each of the curved exterior sections 12 include a pair of symmetrical extensions 32 that are joined along a crest or ridge line 34. The building is further characterized as having two groups of the curved exterior sections 12 interconnected by a pair of central facing curved exterior sections 40, as best seen in FIG. 2. The curved exterior sections 12 are connected to one another in a circumferential fashion and are joined along receding areas or troughs. Rain collection gutters 36 are located in these receding areas. When viewed as from the plan view of FIG. 2, the two groups of exterior sections 12 each form shapes that have a center or apex 38. As shown from the plan view of FIG. 2, the rain collection gutters 36 each extend r...
PUM
 Login to View More
Login to View More Abstract
Description
Claims
Application Information
 Login to View More
Login to View More - R&D
- Intellectual Property
- Life Sciences
- Materials
- Tech Scout
- Unparalleled Data Quality
- Higher Quality Content
- 60% Fewer Hallucinations
Browse by: Latest US Patents, China's latest patents, Technical Efficacy Thesaurus, Application Domain, Technology Topic, Popular Technical Reports.
© 2025 PatSnap. All rights reserved.Legal|Privacy policy|Modern Slavery Act Transparency Statement|Sitemap|About US| Contact US: help@patsnap.com



