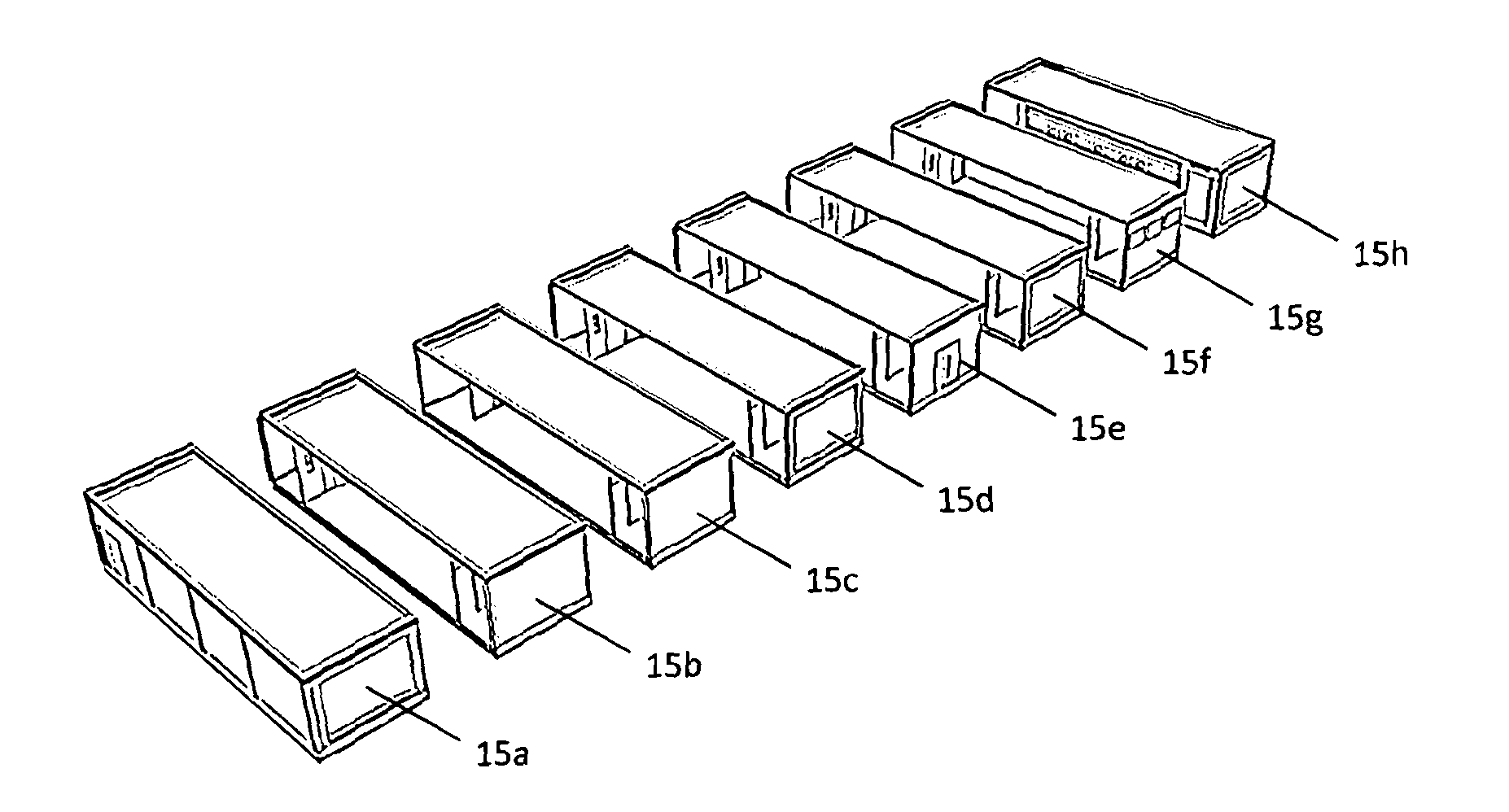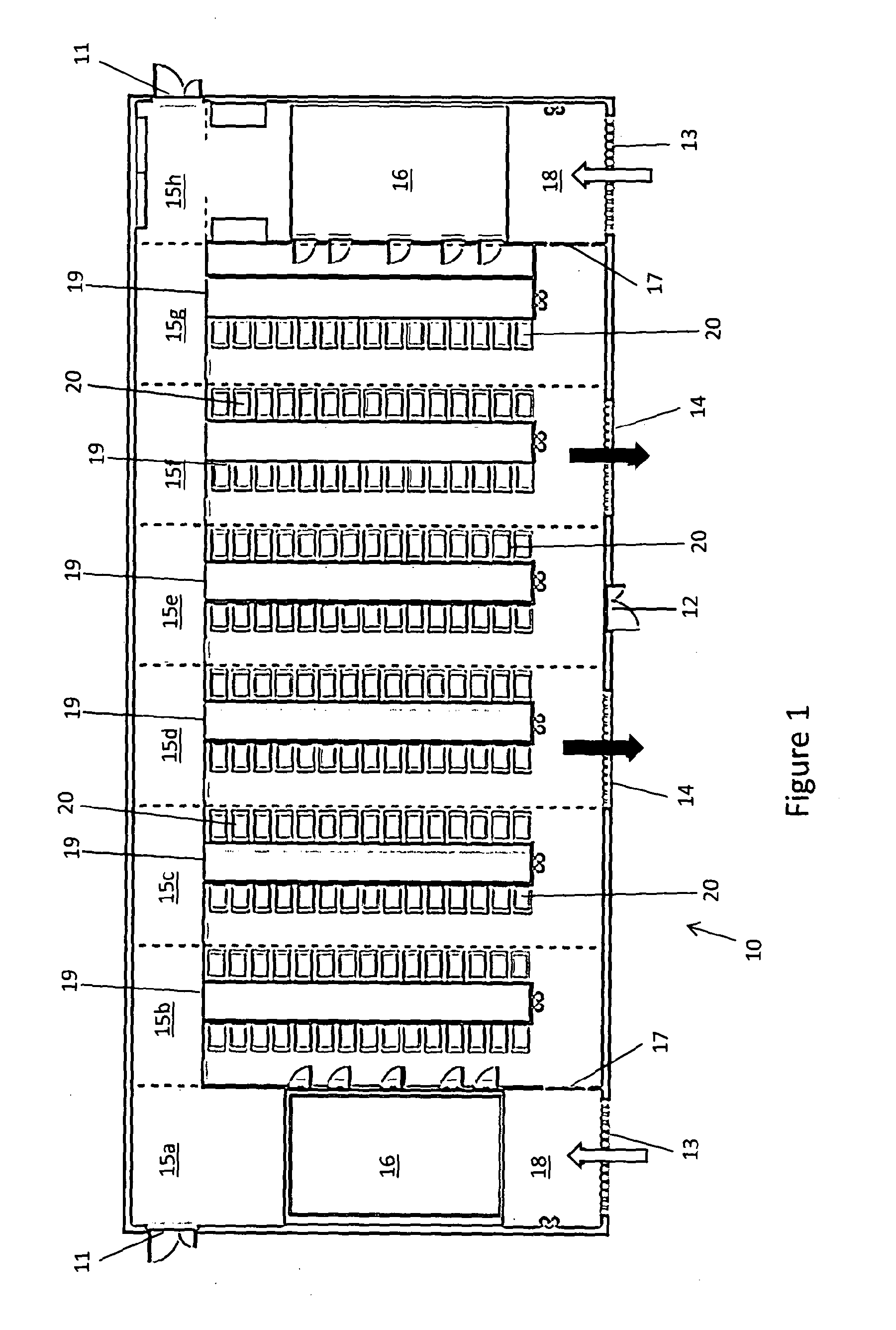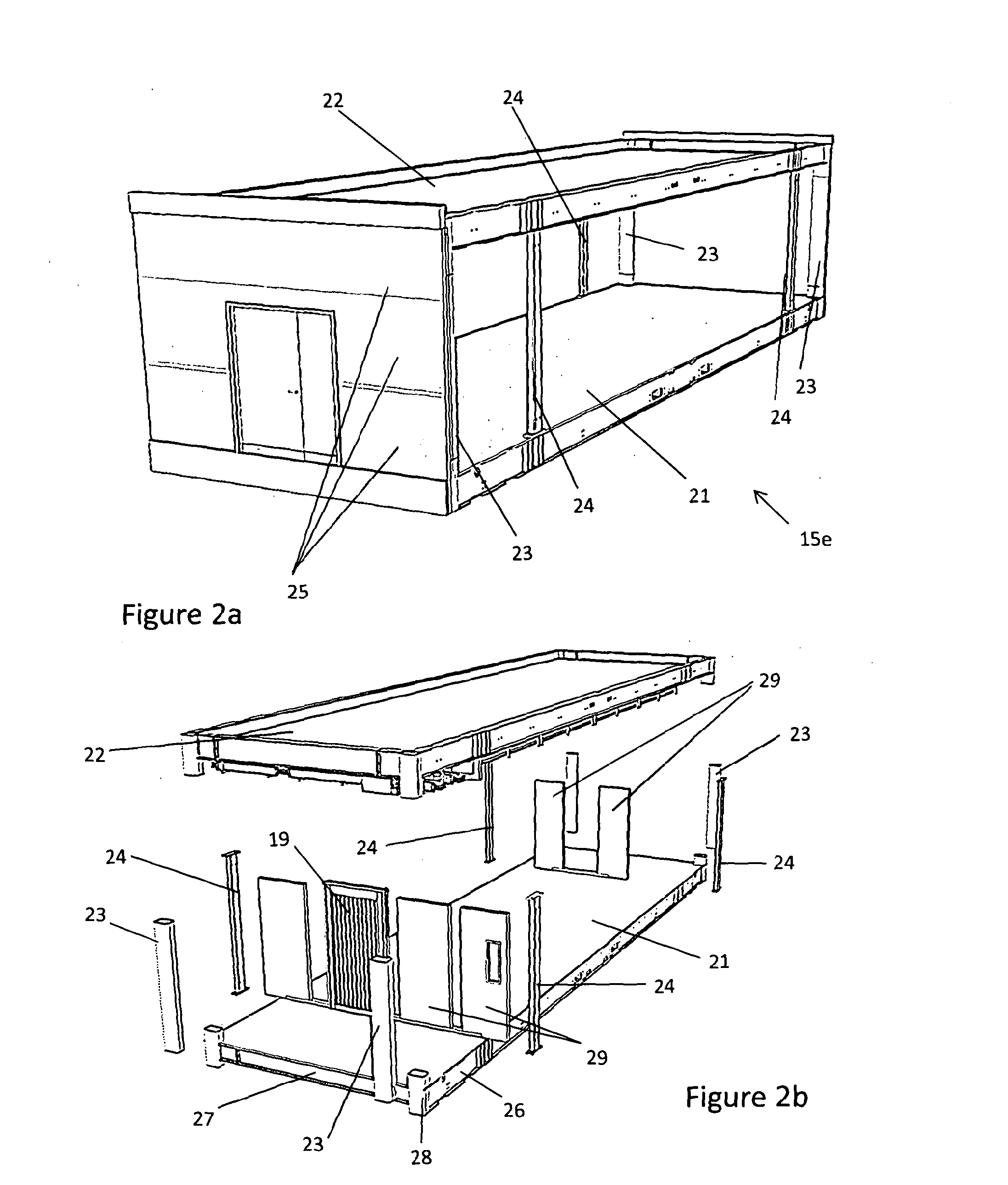Data Centre
a data centre and data technology, applied in data processing centers, building repairs, parkings, etc., can solve the problems of time-consuming installation of m&e services, and achieve the effect of high-efficiency production lines, cost and environmental advantages
- Summary
- Abstract
- Description
- Claims
- Application Information
AI Technical Summary
Benefits of technology
Problems solved by technology
Method used
Image
Examples
first embodiment
[0075]FIG. 1 shows the layout of a data centre building 10 according to the invention. At either end of the building 10 there is an entrance, 11. At the front of the building there is a fire exit 12. Also at the front of the building are two ambient air intake holes 13. Each ambient air intake 13 contains a set of controllable louvres which enable the amount of ambient air that is allowed into the building to be controlled. Ambient air entering the building is denoted by the white arrows. Between the two ambient air intakes 13 there are two holes defining a pair of exhaust air outlets 14. Exhaust air outlets 14 also each contain a set of controllable louvres. Exhaust air exiting the building is denoted by the black arrows.
[0076]The data centre building 10 is made up of eight sections 15a-h, with the joins between adjacent sections shown by dotted lines. The short ends of the rectangular sections form the front and back external side walls of the building. The left-hand side of secti...
second embodiment
[0124]In this second embodiment the ceiling portions 222 of the ground floor storey also serve as the floor portions 221 of the sections immediately above. This does not require any alteration to the basic structure of the ceiling portion; rather it is simply a matter of fixing flooring material to the top of the ceiling section 222 rather than roofing material. Thus, as shown in FIGS. 16a and 16b, the ceiling portion 222 comprises a framework consisting of two long side steel beams 226, two short end steel beams 227, and four steel corner elements 228, which are designed to connect with the ground floor corner posts 223a (shown in FIG. 16a) which support the ceiling portion 222. The lower surface (not visible) of the ceiling portion 222 is made from steel plate with a plastic coating finish.
[0125]On top of the ceiling portion 222, the floor 221 is defined by means of a plywood floor deck supported on the joists of ceiling portion 222.
[0126]In this second embodiment, the corner elem...
PUM
 Login to View More
Login to View More Abstract
Description
Claims
Application Information
 Login to View More
Login to View More - R&D
- Intellectual Property
- Life Sciences
- Materials
- Tech Scout
- Unparalleled Data Quality
- Higher Quality Content
- 60% Fewer Hallucinations
Browse by: Latest US Patents, China's latest patents, Technical Efficacy Thesaurus, Application Domain, Technology Topic, Popular Technical Reports.
© 2025 PatSnap. All rights reserved.Legal|Privacy policy|Modern Slavery Act Transparency Statement|Sitemap|About US| Contact US: help@patsnap.com



