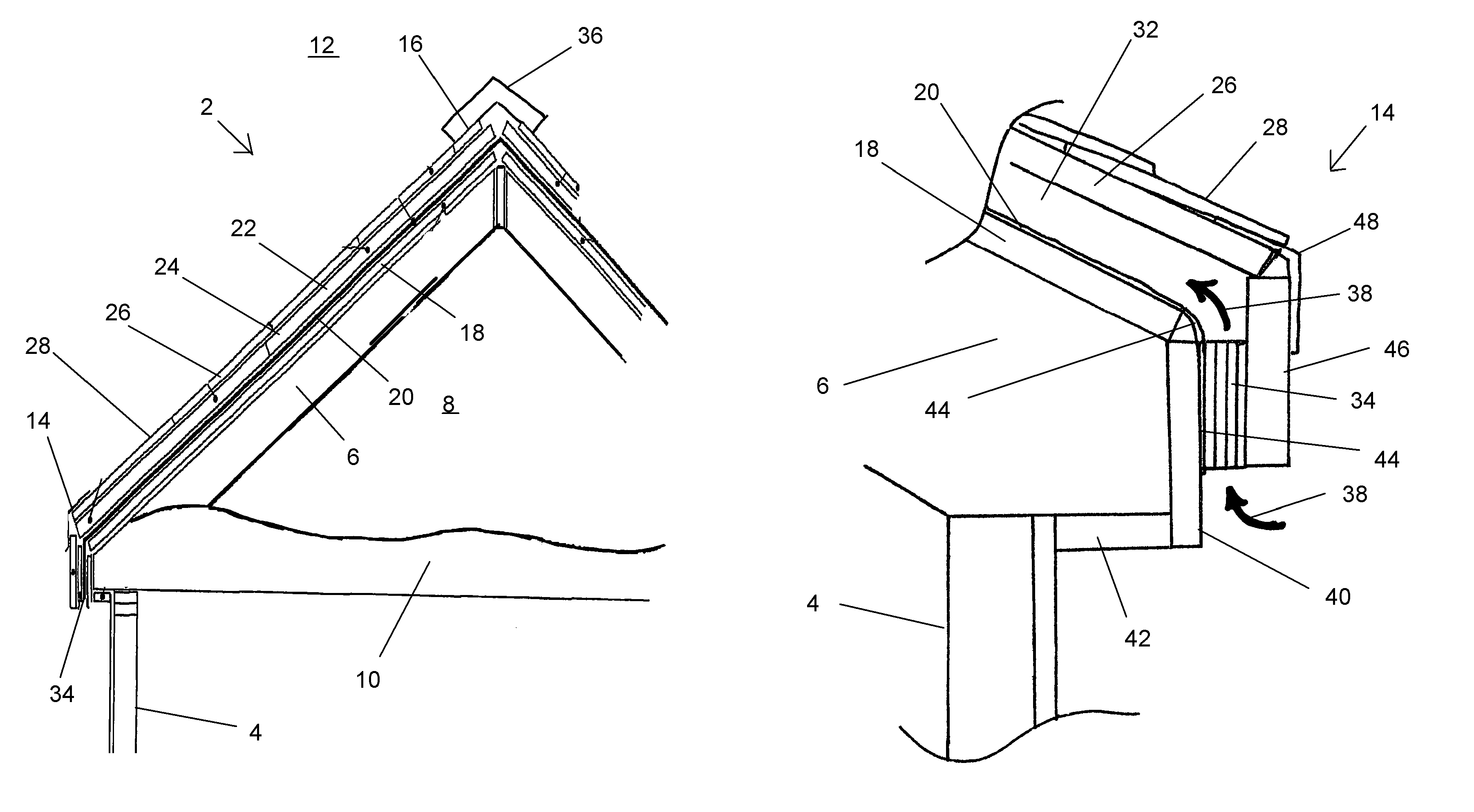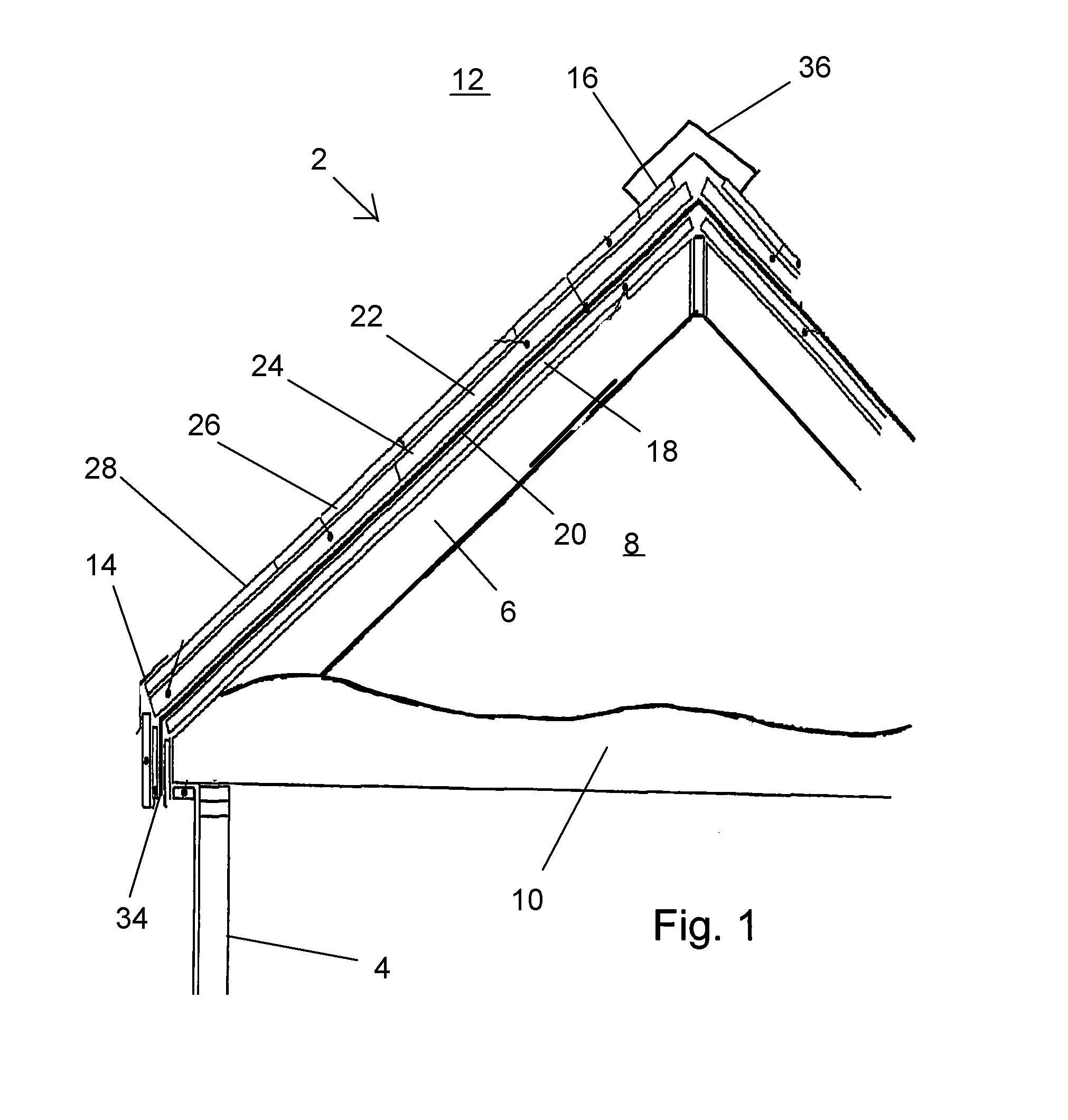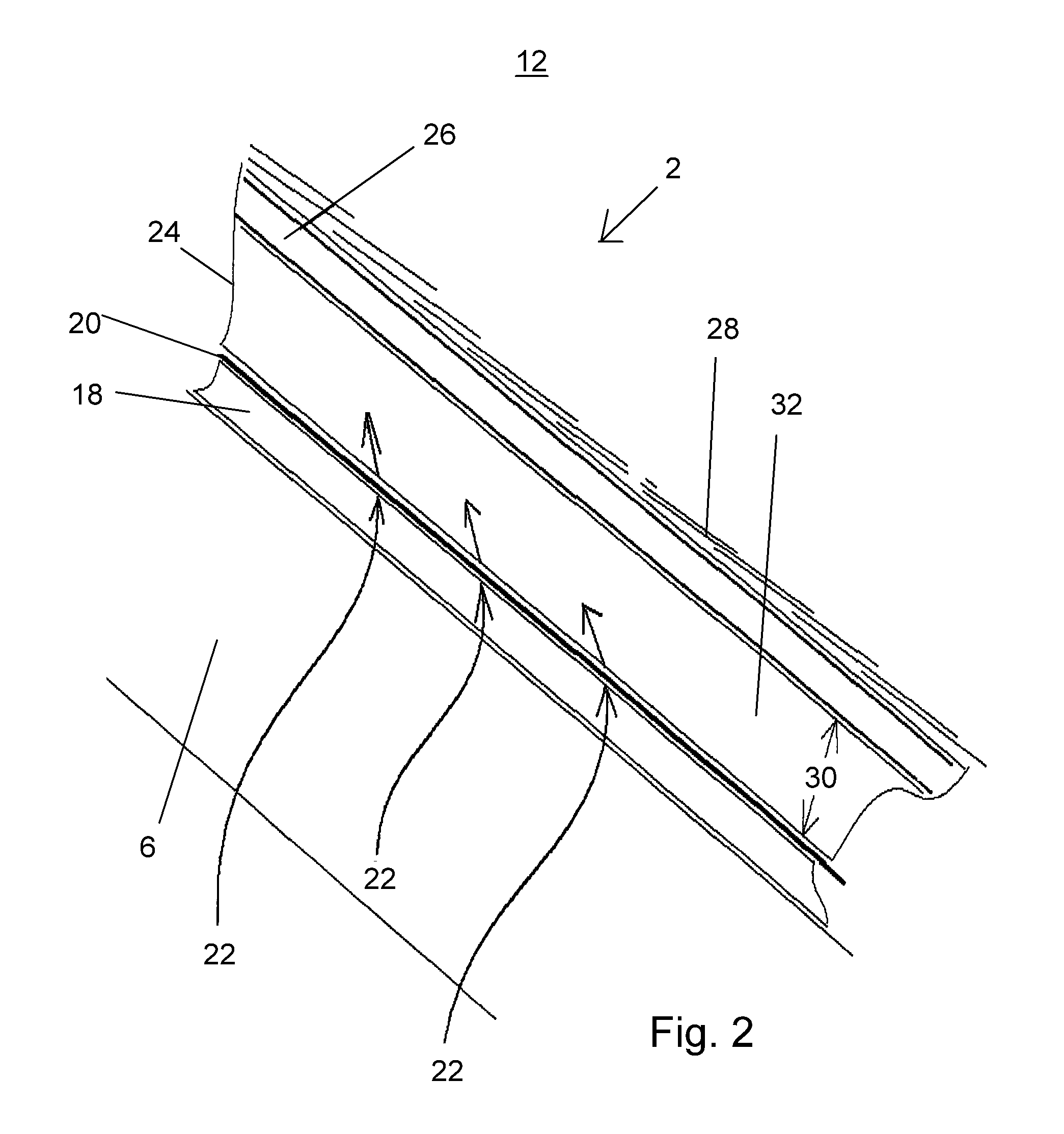Ventilated roof system and method
- Summary
- Abstract
- Description
- Claims
- Application Information
AI Technical Summary
Benefits of technology
Problems solved by technology
Method used
Image
Examples
Embodiment Construction
[0033]FIGS. 1 through 6 illustrate the construction and operation of the ventilated roof system 2 of the Invention. FIG. 1 presents an overview of the ventilated roof system 2 in cross section from a gable end. A building 4 has a plurality of rafters 6 that support the ventilated roof system 2. The building 4 and ventilated roof system 6 defines an attic 8. The attic 8 includes insulation 10 to slow heat transfer between the interior of the building 4 and the outside air 12. Because of the ventilated roof system 2 of the Invention, the insulation may be packed into the eave 14 without blocking ventilation of the ventilated roof system 2 and without damage to the building 4. The rafters 6 have a pitch between the eave 14 and the ridge 16. The pitch of the rafters 6, and hence of the ventilated roof system 2, causes rain water, snow and debris to tend to run off of the ventilated roof system 2.
[0034]The ventilated roof apparatus 2 includes a sub-deck 18 that is attached to and support...
PUM
 Login to View More
Login to View More Abstract
Description
Claims
Application Information
 Login to View More
Login to View More - R&D
- Intellectual Property
- Life Sciences
- Materials
- Tech Scout
- Unparalleled Data Quality
- Higher Quality Content
- 60% Fewer Hallucinations
Browse by: Latest US Patents, China's latest patents, Technical Efficacy Thesaurus, Application Domain, Technology Topic, Popular Technical Reports.
© 2025 PatSnap. All rights reserved.Legal|Privacy policy|Modern Slavery Act Transparency Statement|Sitemap|About US| Contact US: help@patsnap.com



