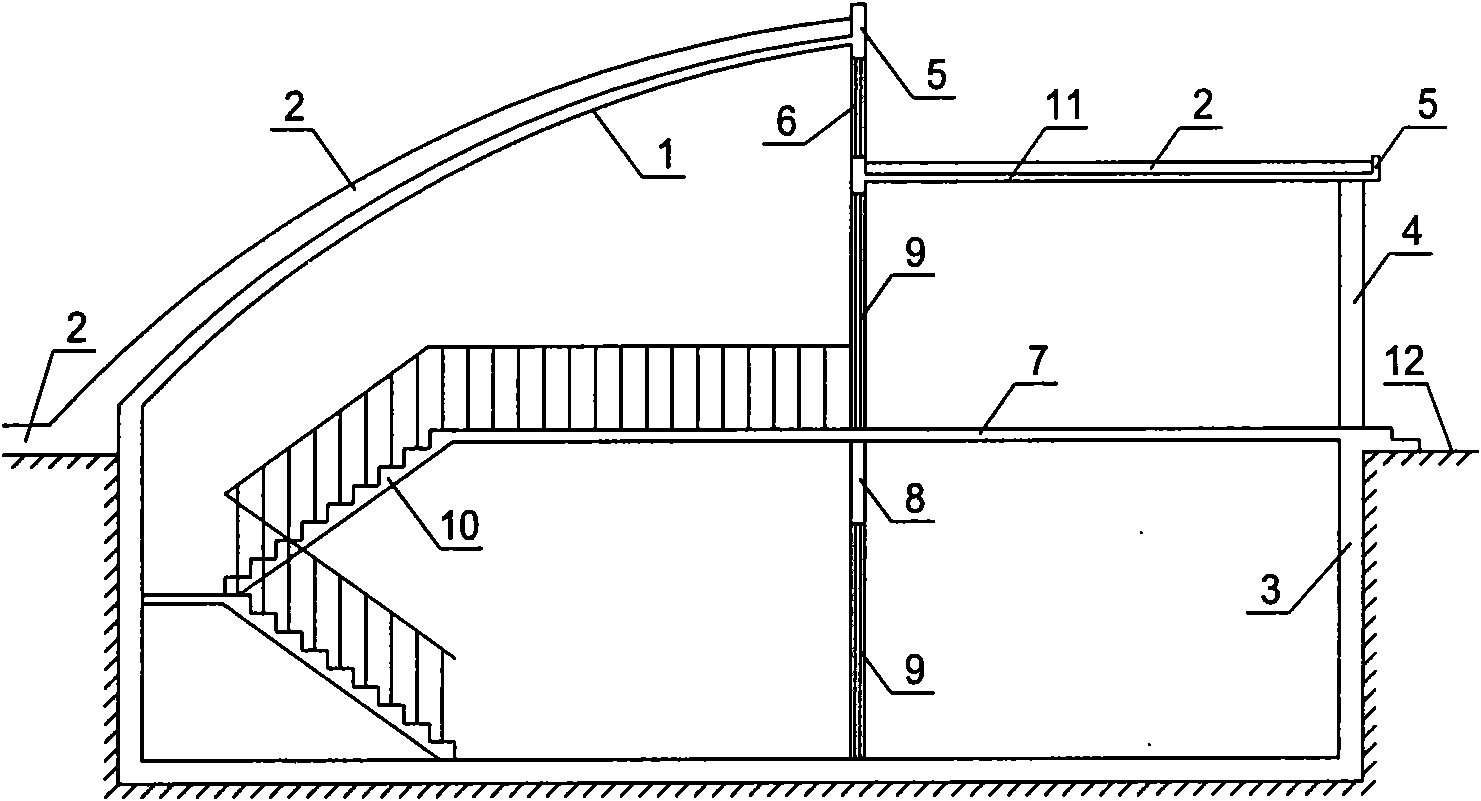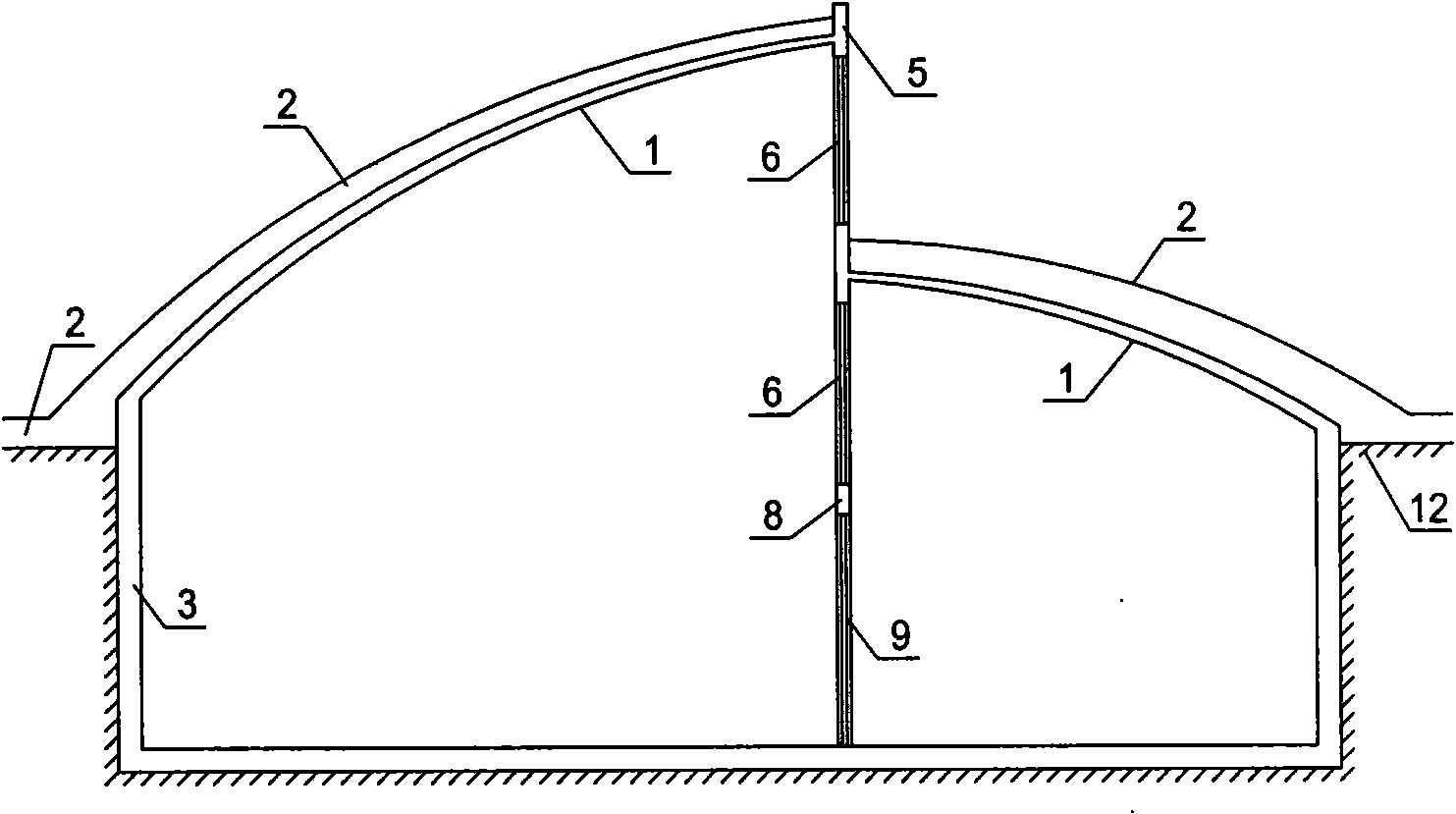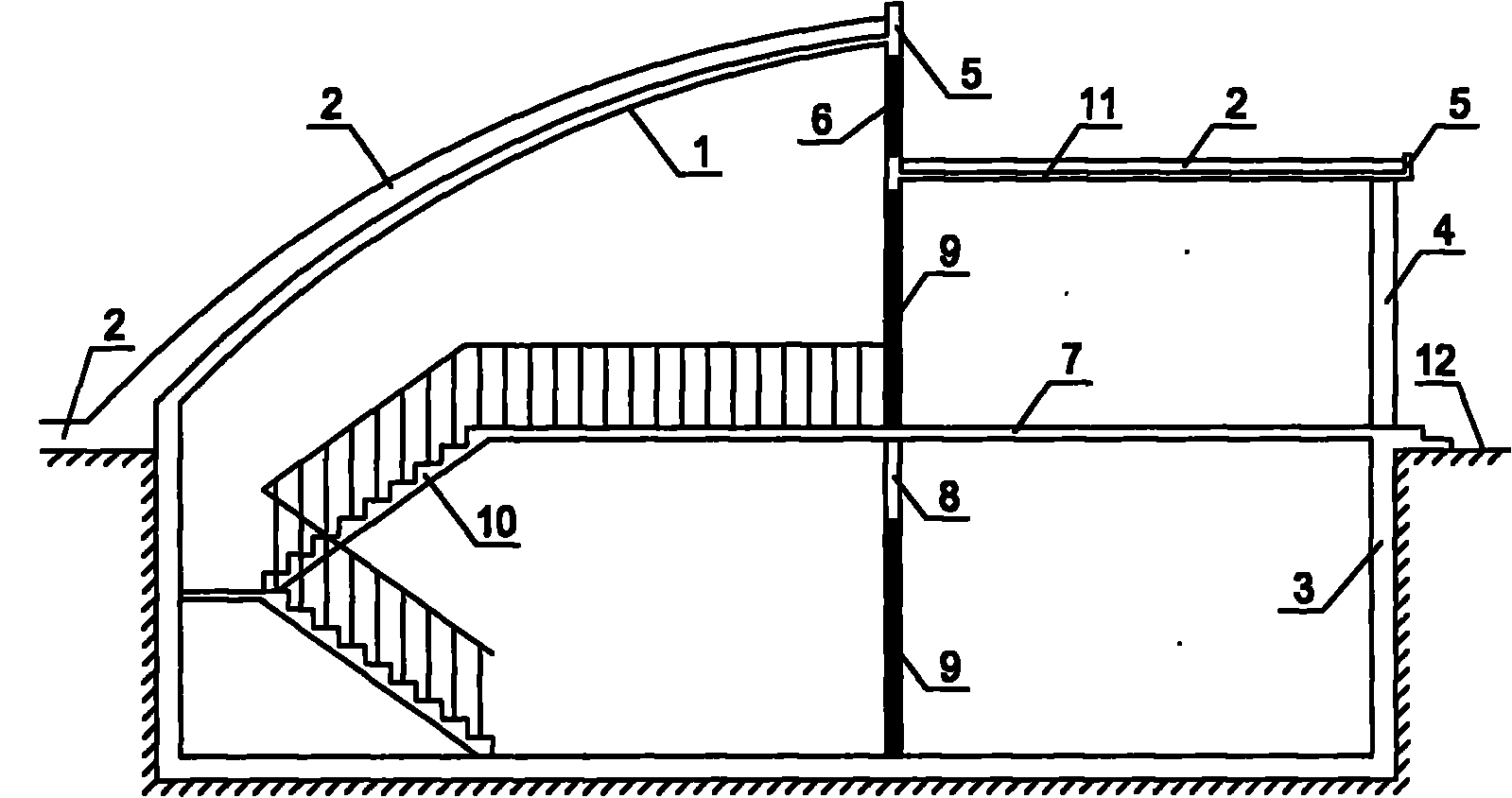Planning and greening integrated multifunctional building
A multi-functional and planning technology, applied in the direction of buildings, building types, special buildings, etc., can solve problems such as difficult planning and greening effects, and achieve the effect of easy promotion and application, ensuring integrity, and novel ideas.
- Summary
- Abstract
- Description
- Claims
- Application Information
AI Technical Summary
Problems solved by technology
Method used
Image
Examples
Embodiment Construction
[0016] The present invention will be described in detail below with reference to the accompanying drawings.
[0017] Such as figure 1 Sectional drawing of the entrance of the multifunctional building integrated with planning and greening and figure 2 As shown in the interior section of the multifunctional building integrating planning and greening, the present invention is a multifunctional building integrating planning and greening. It is composed of eaves gate post 4, parapet wall 5, daylighting window 6, horizontal floor slab 7, partition wall 8, door 9, stairs 10, entrance eaves roof 11 and other parts.
[0018] The top of the arc-shaped roof 1 is covered with soil and the green vegetation layer 2, and the top of the entrance eaves roof 11 and the outdoor ground 12 are covered with soil and the green vegetation layer 2, so that the building does not occupy the green area. The roof curved top plate 1 needs to be waterproofed, and the surface of the roof curved top plate ...
PUM
 Login to View More
Login to View More Abstract
Description
Claims
Application Information
 Login to View More
Login to View More - R&D
- Intellectual Property
- Life Sciences
- Materials
- Tech Scout
- Unparalleled Data Quality
- Higher Quality Content
- 60% Fewer Hallucinations
Browse by: Latest US Patents, China's latest patents, Technical Efficacy Thesaurus, Application Domain, Technology Topic, Popular Technical Reports.
© 2025 PatSnap. All rights reserved.Legal|Privacy policy|Modern Slavery Act Transparency Statement|Sitemap|About US| Contact US: help@patsnap.com



