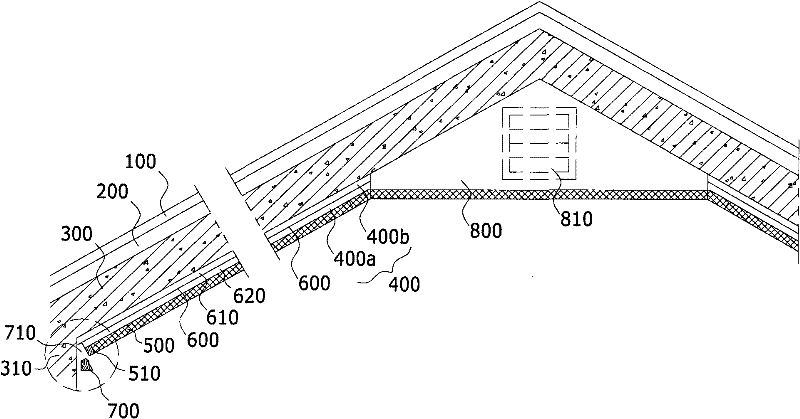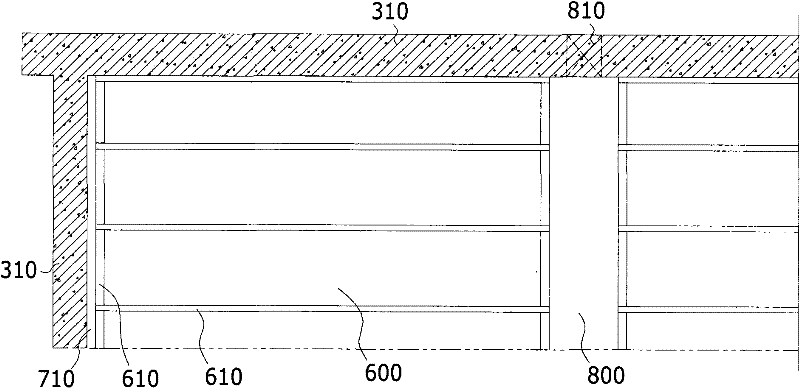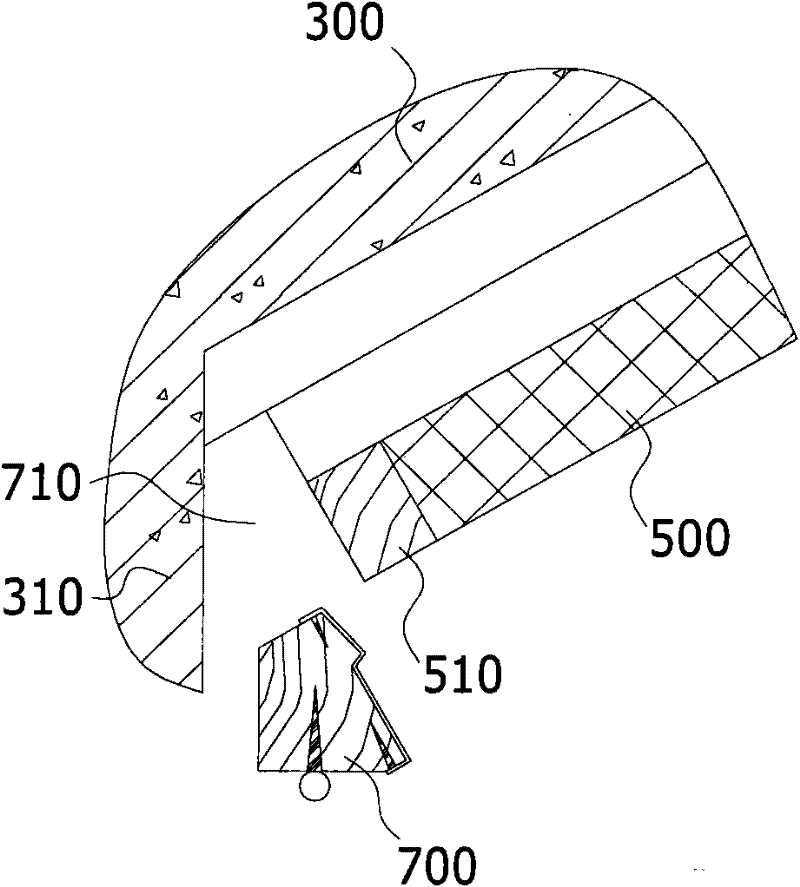Building roof with air space
A technology of air interlayer and barrier film, applied in the direction of roof, building, building structure, etc., to achieve the effect of improving thermal performance
- Summary
- Abstract
- Description
- Claims
- Application Information
AI Technical Summary
Problems solved by technology
Method used
Image
Examples
Embodiment Construction
[0026] The specific implementation modes and examples of the present invention will be described in detail below in conjunction with the accompanying drawings.
[0027] A building roof with an air interlayer of the present invention, one of its specific implementations, as attached figure 1 As shown, it includes a roof body 300 on the top of the building, which is used to connect with the wall body 310 of the building to form an indoor space; usually the indoor space is located on the top floor of the building; the roof body 300 can be The roof of the attic on the top floor of a single-family villa building can also be the roof of the top floor unit of an ordinary residential building. Specifically, it can be made of reinforced concrete structural panels, and glass fiber asphalt tiles 100 and cement tiles can also be arranged outside the reinforced concrete structural panels. Polyphenylene particle insulation layer 200; An air interlayer 400 is arranged on the inside of the r...
PUM
 Login to View More
Login to View More Abstract
Description
Claims
Application Information
 Login to View More
Login to View More - R&D
- Intellectual Property
- Life Sciences
- Materials
- Tech Scout
- Unparalleled Data Quality
- Higher Quality Content
- 60% Fewer Hallucinations
Browse by: Latest US Patents, China's latest patents, Technical Efficacy Thesaurus, Application Domain, Technology Topic, Popular Technical Reports.
© 2025 PatSnap. All rights reserved.Legal|Privacy policy|Modern Slavery Act Transparency Statement|Sitemap|About US| Contact US: help@patsnap.com



