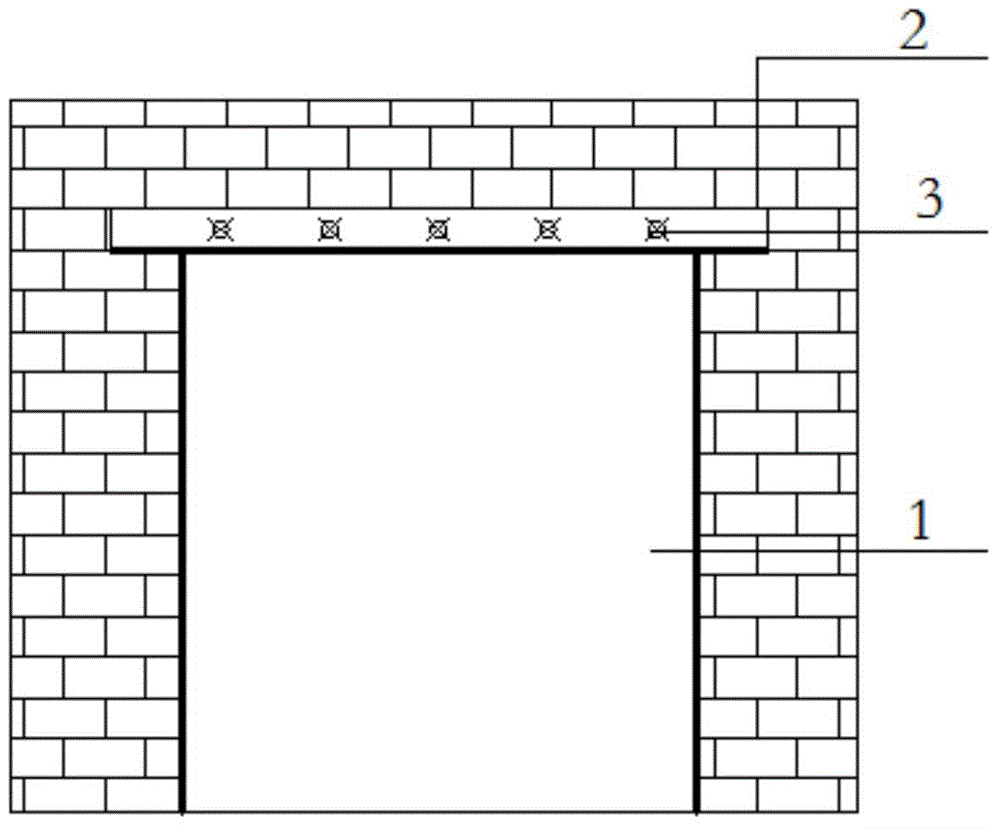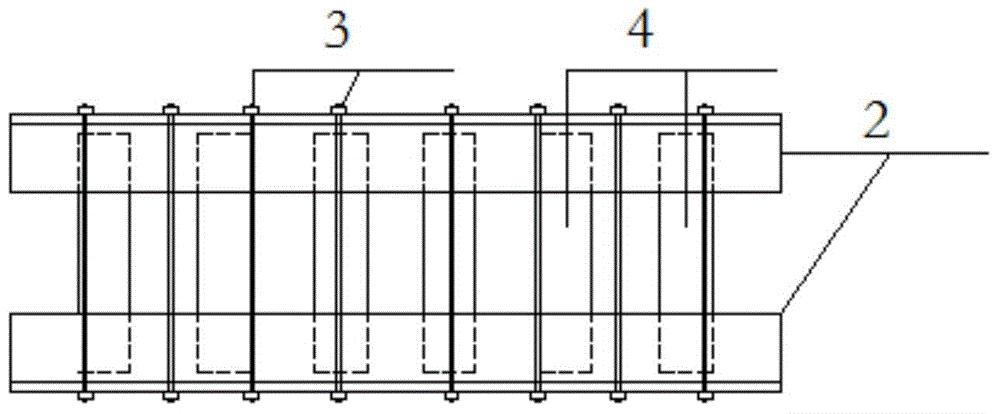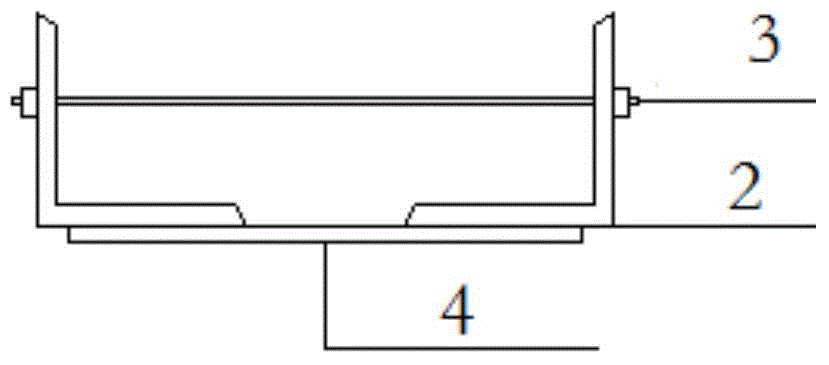Wall hole opening construction method adopting encased angle iron method
A technology of outsourcing angle steel and construction method, which is applied in building maintenance, construction, building construction, etc., and can solve problems such as research on the scope of application
- Summary
- Abstract
- Description
- Claims
- Application Information
AI Technical Summary
Problems solved by technology
Method used
Image
Examples
Embodiment
[0044] In a brick-concrete structure building, the user wants to open a door with a width of 1.5 meters and a height of 2 meters on the load-bearing wall of the first floor. It is known that the floor height is 2.8 meters, the wall thickness is 240mm, and the wall weight is 5.24kN / m 2 , using MU10 bricks and M5 mortar. The load value transmitted from the plate at a height away from the window epithelium is 60KN / m.
[0045] Solution: Clear span L=1.5m
[0046] The supporting length of each side of the "lintel" to be added = 0.250m
[0047] Effective span L e =1.5+0.250=1.750m
[0048] If there is an arch effect, the minimum wall height required above the "lintel" is to be added:
[0049] h=1.75 / 2+0.203=1.078m
[0050] Masonry thickness from the upper part of the opening to the top of the wall = 3.5-2 = 1.5m > 1.078m
[0051] Assuming that there is an arch effect, the model of reinforced bricks with arched rods is used for calculation
[0052] Check the table according to...
PUM
 Login to View More
Login to View More Abstract
Description
Claims
Application Information
 Login to View More
Login to View More - R&D
- Intellectual Property
- Life Sciences
- Materials
- Tech Scout
- Unparalleled Data Quality
- Higher Quality Content
- 60% Fewer Hallucinations
Browse by: Latest US Patents, China's latest patents, Technical Efficacy Thesaurus, Application Domain, Technology Topic, Popular Technical Reports.
© 2025 PatSnap. All rights reserved.Legal|Privacy policy|Modern Slavery Act Transparency Statement|Sitemap|About US| Contact US: help@patsnap.com



