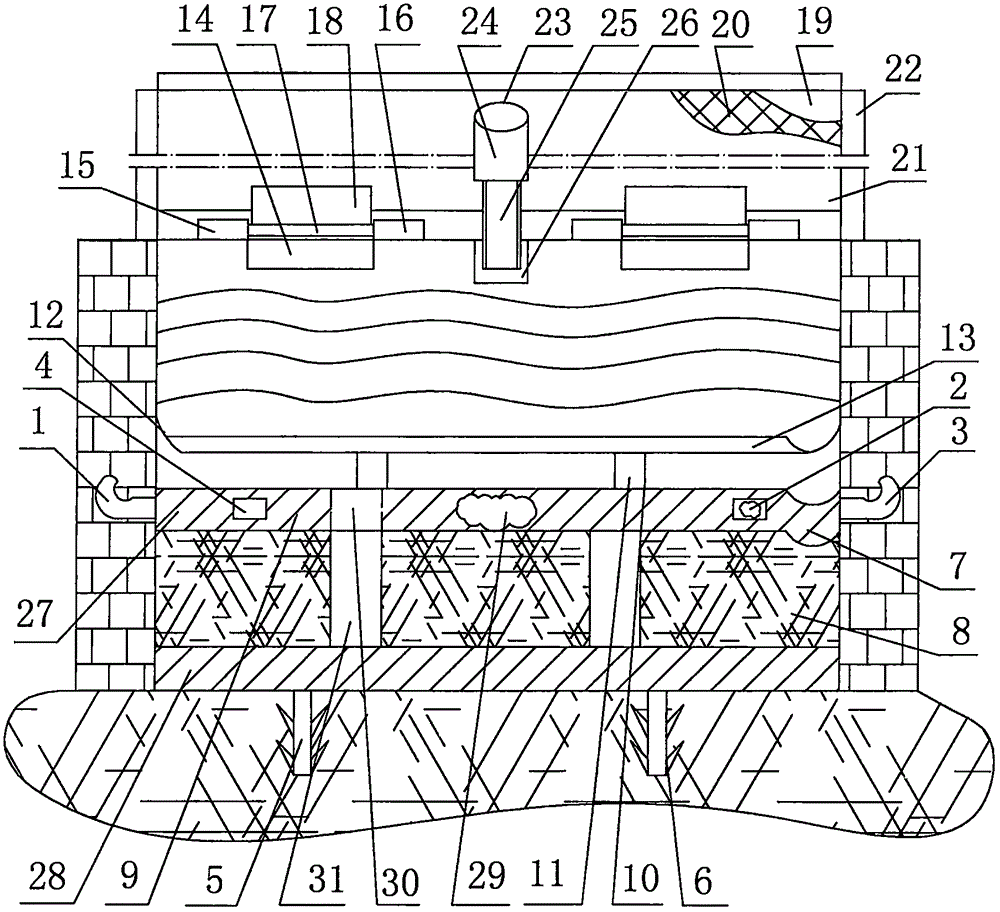Water retaining roof of building and construction method of water retaining roof
A construction method and building technology, applied in the direction of roofing, roof covering, roof insulation materials, etc., can solve the problems of poor thermal insulation effect, poor thermal insulation effect, uncomfortable living and other problems, and achieve good thermal insulation effect, Good lap joint effect and good thermal insulation effect
- Summary
- Abstract
- Description
- Claims
- Application Information
AI Technical Summary
Problems solved by technology
Method used
Image
Examples
Embodiment 1
[0022] A water storage roof of a building, comprising: a combined steel bar skeleton, the combined steel bar skeleton is sequentially connected with a left horizontal J-shaped hook 1, a rear horizontal J-shaped hook 2, a right horizontal J-shaped hook 3, and a front horizontal J-shaped hook. J-shaped hook 4, the bottom of the combined reinforcement skeleton is connected to the bottom conical lower insertion rod 5, and the bottom conical lower insertion rod is connected to a group of inverted wings 6, and one corner of the combined reinforcement skeleton has a concave Slot 7, the left horizontal J-shaped hook, the rear horizontal J-shaped hook, the right horizontal J-shaped hook, and the front horizontal J-shaped hook are all inserted into the vertical wall and passed through the waterproof The cement slurry is fixed, and the bottom tapered lower insertion rod and the inverted wing are both inserted into the roof of the building and fixed by waterproof cement slurry.
Embodiment 2
[0024] The water storage roof of the building described in embodiment 1, the described composite steel skeleton is connected with waterproof concrete 8, the height of the composite reinforced skeleton is 14-17cm, the height of the waterproof concrete is 14.5-17.5cm, and the top of the composite reinforced skeleton The height of the surface connection waterproof cement mortar layer 9 is 1-3cm, and the described waterproof cement mortar layer has an anti-crack 10, and the described anti-crack connection flexible waterproof glue 11, the described waterproof cement mortar layer and the vertical The walls are connected by a concave arc surface 12, and the waterproof cement mortar layer and the vertical wall are connected with a flexible waterproof adhesive layer 13 with a thickness of 0.1-0.2cm.
Embodiment 3
[0026] The water storage roof and construction method of the building described in Embodiment 2, the vertical wall body is connected with the vertical steel plate 14, the vertical steel plate is connected with the horizontal left insert sleeve 15 and the horizontal right insert sleeve 16, and the horizontal left insert sleeve It is connected with the horizontal right inserting sleeve through a horizontal insertion rod 17, the horizontal insertion rod is connected to a flat steel plate 18, the flat steel plate is connected to a metal bottom plate 19, and the metal bottom plate is connected to an insulation layer 20, the The above-mentioned thermal insulation laminate is connected to the upper cover plate 21, and the left side, the front side, and the right side of the upper cover plate all have outer edges 22 that are larger than the thermal insulation laminate.
PUM
 Login to View More
Login to View More Abstract
Description
Claims
Application Information
 Login to View More
Login to View More - R&D
- Intellectual Property
- Life Sciences
- Materials
- Tech Scout
- Unparalleled Data Quality
- Higher Quality Content
- 60% Fewer Hallucinations
Browse by: Latest US Patents, China's latest patents, Technical Efficacy Thesaurus, Application Domain, Technology Topic, Popular Technical Reports.
© 2025 PatSnap. All rights reserved.Legal|Privacy policy|Modern Slavery Act Transparency Statement|Sitemap|About US| Contact US: help@patsnap.com

