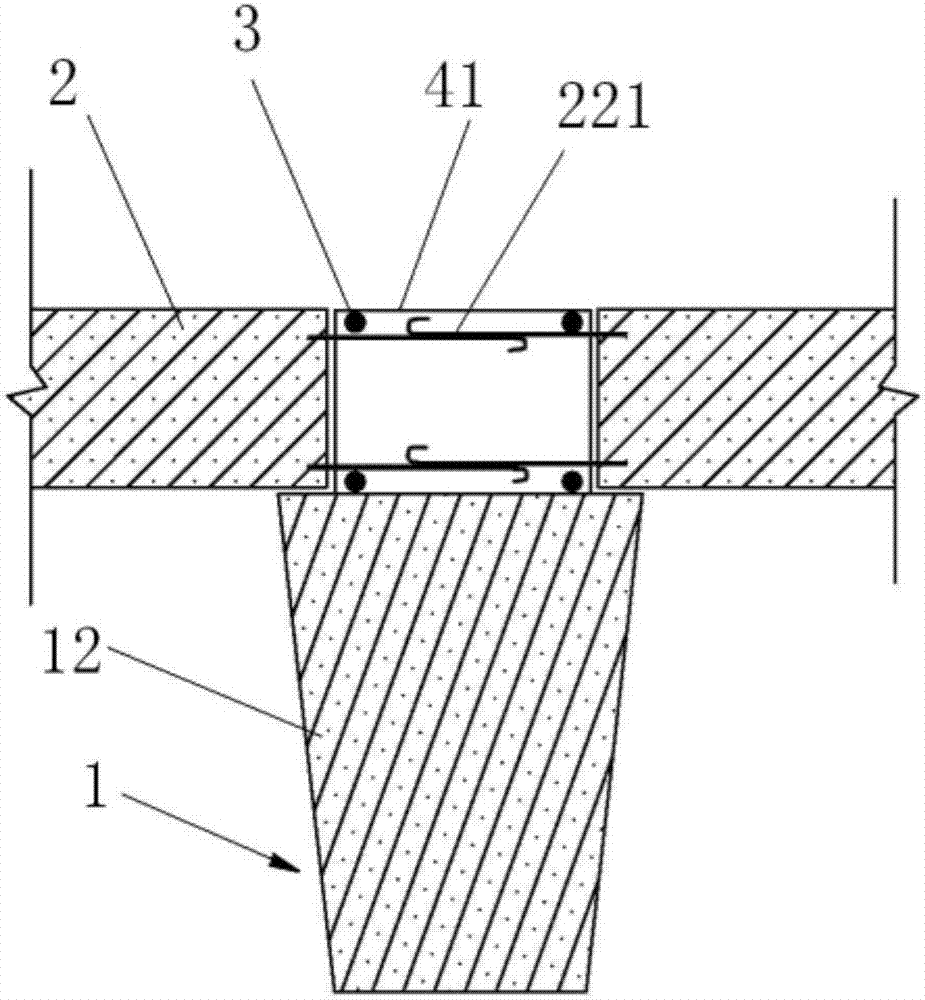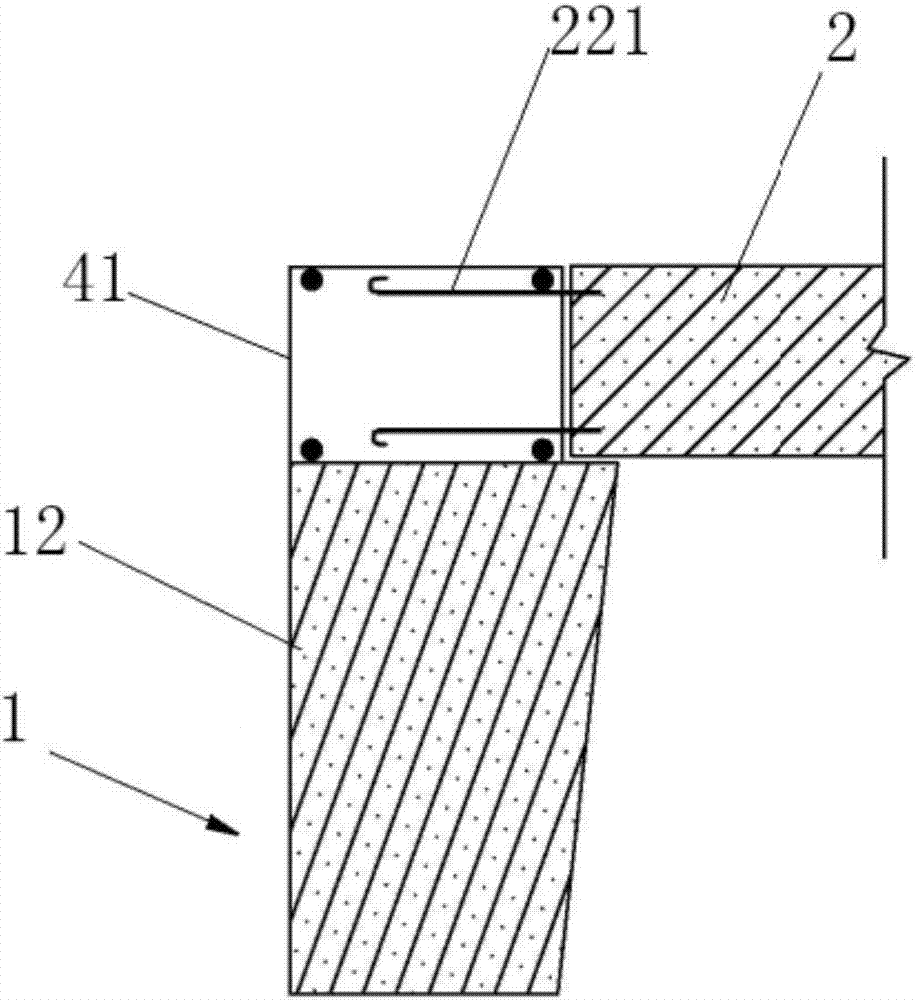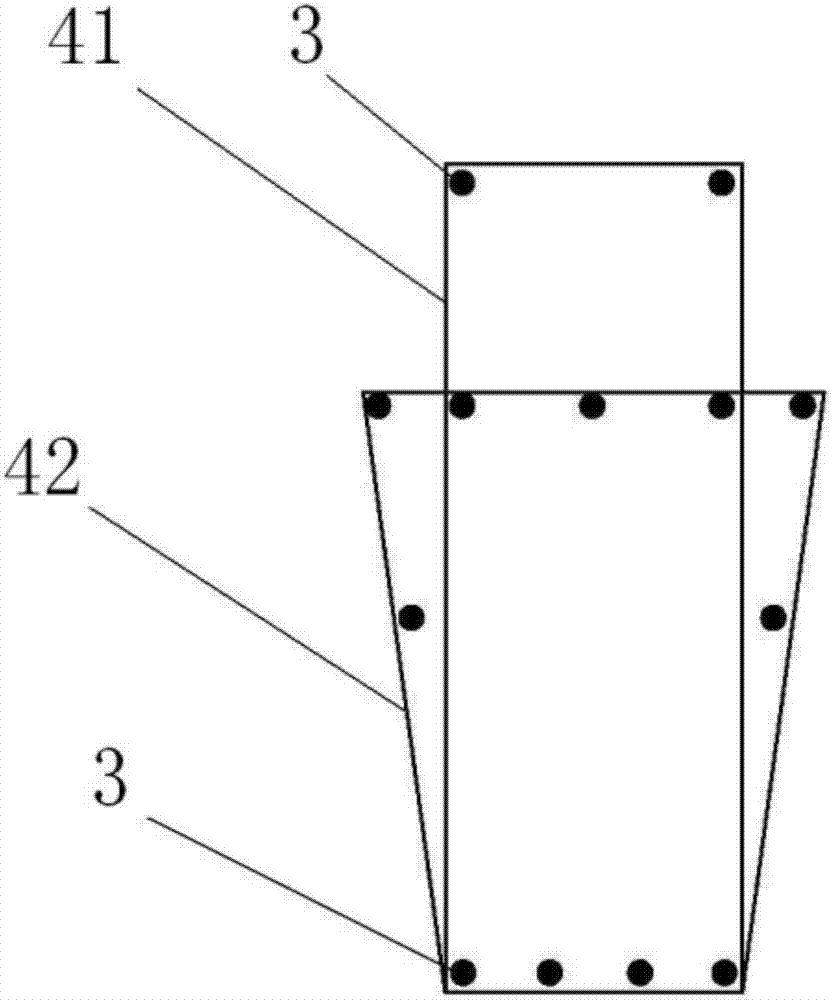Fabricated floor panel and manufacture method
A production method and floor panel technology, applied in floor panels, manufacturing tools, construction, etc., can solve the problems of restricting the development of prefabricated buildings, cumbersome procedures for supporting and dismantling slab forms, and difficulty in unifying pouring quality, so as to facilitate standardized operations and shorten construction time. The effect of reducing the labor intensity of workers during the construction period
- Summary
- Abstract
- Description
- Claims
- Application Information
AI Technical Summary
Problems solved by technology
Method used
Image
Examples
Embodiment 1
[0029] Embodiment 1: as Figure 1 to Figure 4 As shown, a prefabricated floor panel includes a beam 1 and a floor panel 2. The beam 1 is a flower-basket beam with horizontal steps on one or both sides of its length direction. The boundary is divided into an upper beam 11 and a lower beam 12, the side beam 13 is provided with a horizontal step on one side, and the middle beam 14 is provided with a horizontal step on both sides; in this embodiment, the lower beam 12 is a reinforced concrete pouring beam 1 , is the structural strength of lifting beam 1, such as image 3 with Figure 4 As shown, the upper beam 11 and the lower beam 12 are all provided with a stressed tendon 3 extending along its length direction, and the stressed rib 3 is bound on several ring-shaped stirrups, and the upper beam 11 and the lower beam 12 An upper stirrup 41 and a lower stirrup 42 are respectively provided, and the upper stirrup 41 and the lower stirrup 42 are connected and perpendicular to the st...
Embodiment 2
[0033]Embodiment 2: The structure of the components included in this embodiment and the relationship between the components are basically the same as in Embodiment 1, the difference is that Figure 7 with Figure 8 As shown, the lower beam 12 of the beam 1 is a steel structure beam, and the lower part of the upper stirrup 41 of the upper beam 11 is welded to the top plate of the steel structure beam.
[0034] The manufacturing method of the prefabricated floor panel 2 in the present embodiment comprises the following steps:
[0035] (1), place the two ends of the floor panel 2 on the horizontal step of the beam 1, and adjust the position of the floor panel 2. The floor panel 2 only pre-installs the bottom layer 21, steel bars 22 and light-weight sound-insulating and heat-insulating panels. The core 23 is poured as a whole; (2), according to the difference in the installation position of the floor panel 2, the ends of the middle beam 14 opposite to the floor panel 2 are welded...
PUM
 Login to View More
Login to View More Abstract
Description
Claims
Application Information
 Login to View More
Login to View More - R&D
- Intellectual Property
- Life Sciences
- Materials
- Tech Scout
- Unparalleled Data Quality
- Higher Quality Content
- 60% Fewer Hallucinations
Browse by: Latest US Patents, China's latest patents, Technical Efficacy Thesaurus, Application Domain, Technology Topic, Popular Technical Reports.
© 2025 PatSnap. All rights reserved.Legal|Privacy policy|Modern Slavery Act Transparency Statement|Sitemap|About US| Contact US: help@patsnap.com



