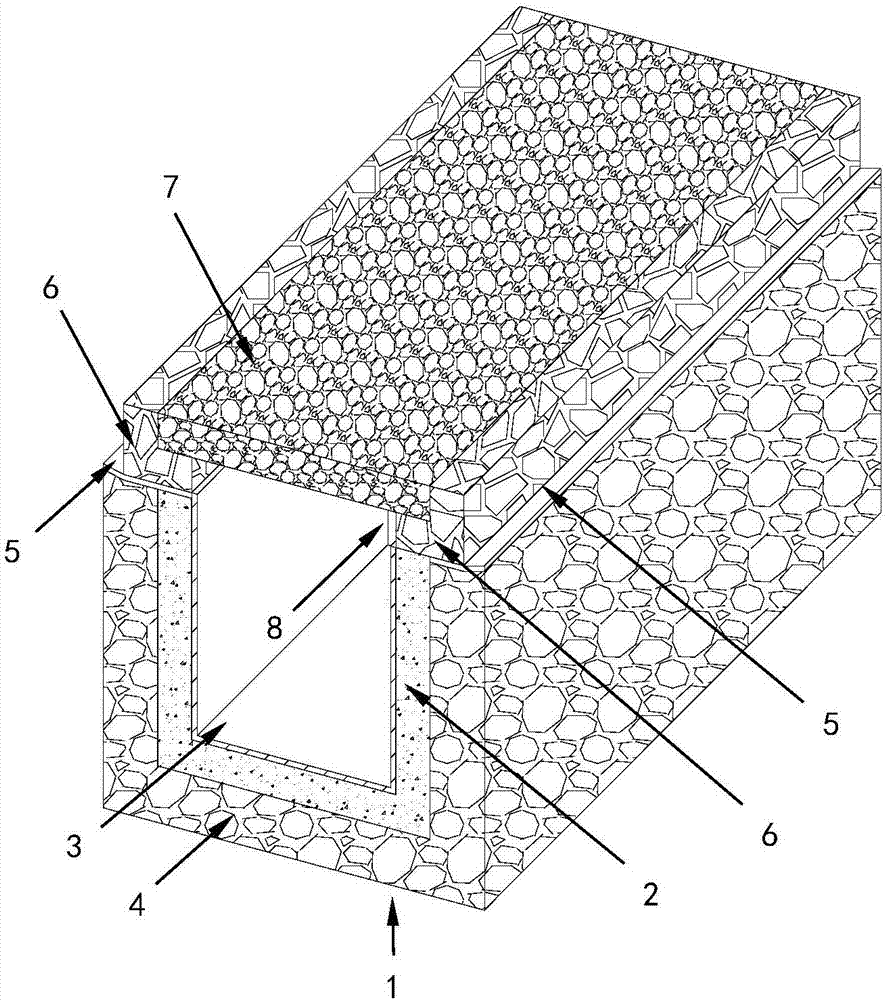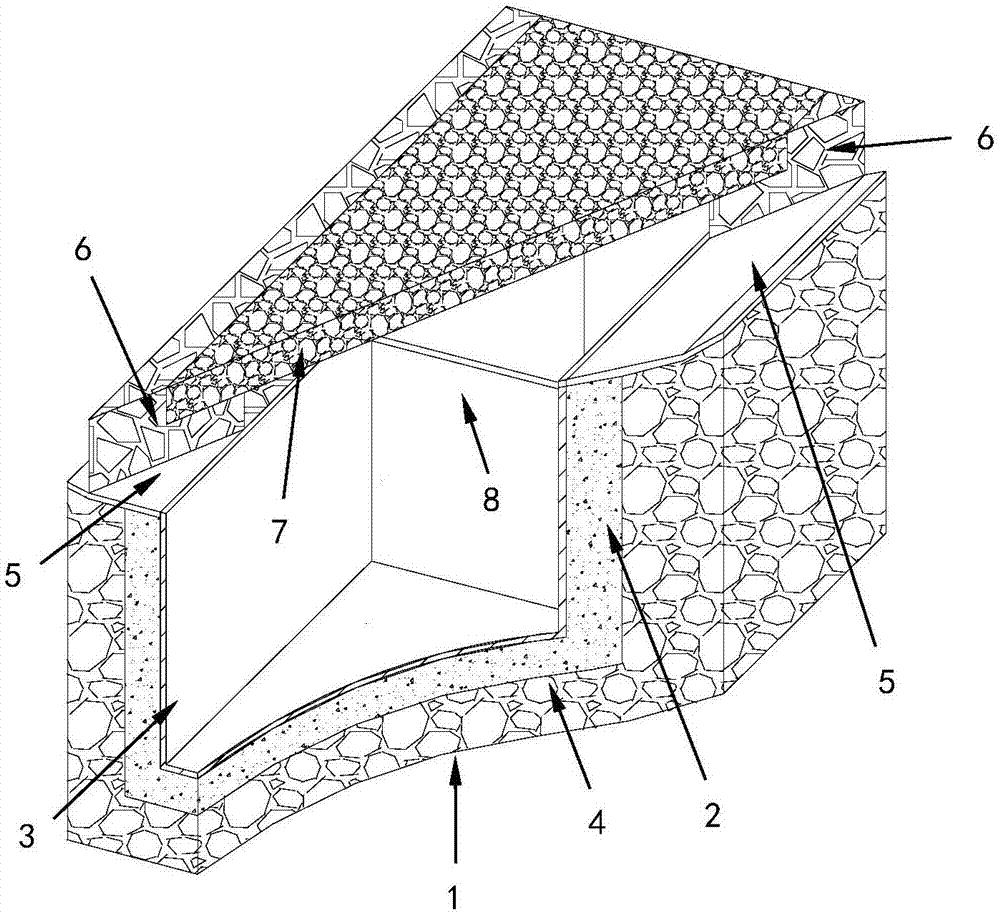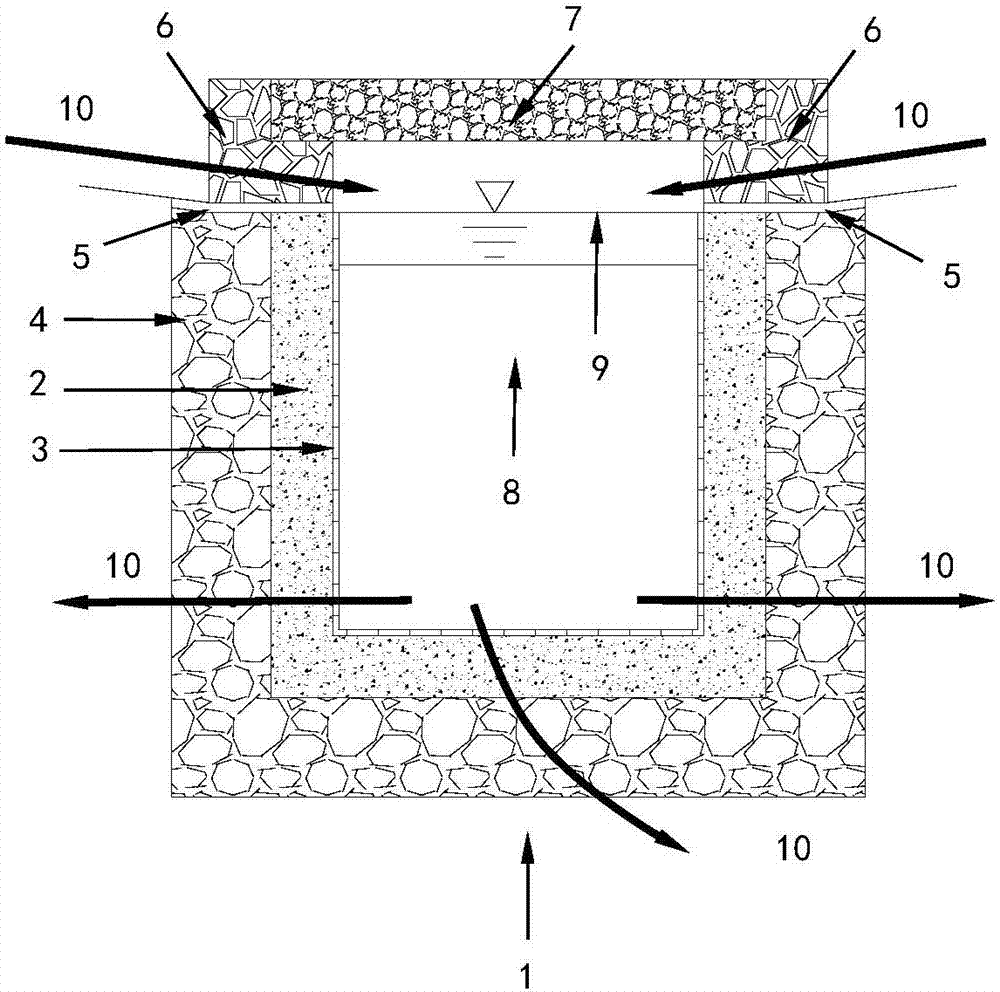Underground drainage system with first water storage and last slow infiltration functions
A technology of seepage, drainage and ground, which is applied in the direction of waterway systems, drainage structures, sewage discharge, etc., can solve the problems of permeable pavement blockage, difficulty, and high maintenance costs, and achieve the effect of eradicating urban waterlogging
- Summary
- Abstract
- Description
- Claims
- Application Information
AI Technical Summary
Problems solved by technology
Method used
Image
Examples
Embodiment 1
[0028] Such as Figure 1 to Figure 4 As shown, an example of the underground water storage and then slow seepage drainage system of the present invention is located at the bottom of low-load places such as residential quarters, parking lots, and parks. The application schematic diagram is as follows Figure 5 As shown, make full use of the bottom space of these places for rainwater regulation and storage. Among them, the reinforced top cover 7 covering the top of the slow seepage drainage structure 2 is used as the ground structure and is the main water inlet. A water-filtering filter material 3 is arranged inside the slow-seepage drainage structure 2 to allow only water to pass through and sand and soil to pass through. The slow seepage drainage structure 2 is one of three forms: bottom seepage, wall seepage, and bottom wall double seepage. The water permeability of the slow seepage structure should be 5-50 cm / day, preferably 5 cm / day. In order to make the water inside the ...
Embodiment 2
[0030] In this embodiment, on the side of urban roads or other linear projects, an underground water storage and then slow seepage drainage system is arranged to replace the traditional drainage ditches. The application schematic diagram is as follows Image 6 shown. A number of permeable curbstones 6 are arranged on the side of the slow seepage drainage structure 2 as water inlets, which are made of permeable materials with a water permeability of 0.1-5 cm / s. The opening distance, opening size, single-side or double-side opening of the water inlet can be determined according to the actual working conditions. Ground runoff enters the slow seepage drainage structure through the permeable curbstone 6 . The permeable and reinforced roof 7 on the top of the slow seepage drainage structure is used as sidewalks on both sides of urban roads, allowing rainwater or ground runoff to enter the slow seepage drainage structure 2 .
[0031] The reinforced permeable cover 7 is separated fr...
Embodiment 3
[0033] Such as figure 1 As shown, another application example of the underground water storage first and then slow seepage drainage system described in the present invention. The slow seepage drainage structure 2 prepared by using slow seepage concrete, the mix ratio of slow seepage concrete: 80-100 parts by weight of 4-9 mm aggregate, 46-58 parts by weight of 2-4 mm aggregate, 50 parts by weight of 1-2 mm aggregate -63 parts by weight, 24-30 parts by weight of fine powder less than 1 mm, 40-50 parts by weight of cement gelling material, and 17-21 parts by weight of water. Preferably: 90 parts by weight of aggregates of 4-9 mm, 52 parts by weight of aggregates of 2-4 mm, 56 parts by weight of aggregates of 1-2 mm, 27 parts by weight of fine powder less than 1 mm, 45 parts by weight of cement, and 19 parts by weight of water . The cement is 42.5 grade ordinary Portland cement, the slump of the concrete mixture is strictly controlled to be 0 cm, and the slow permeable concrete...
PUM
 Login to View More
Login to View More Abstract
Description
Claims
Application Information
 Login to View More
Login to View More - R&D
- Intellectual Property
- Life Sciences
- Materials
- Tech Scout
- Unparalleled Data Quality
- Higher Quality Content
- 60% Fewer Hallucinations
Browse by: Latest US Patents, China's latest patents, Technical Efficacy Thesaurus, Application Domain, Technology Topic, Popular Technical Reports.
© 2025 PatSnap. All rights reserved.Legal|Privacy policy|Modern Slavery Act Transparency Statement|Sitemap|About US| Contact US: help@patsnap.com



