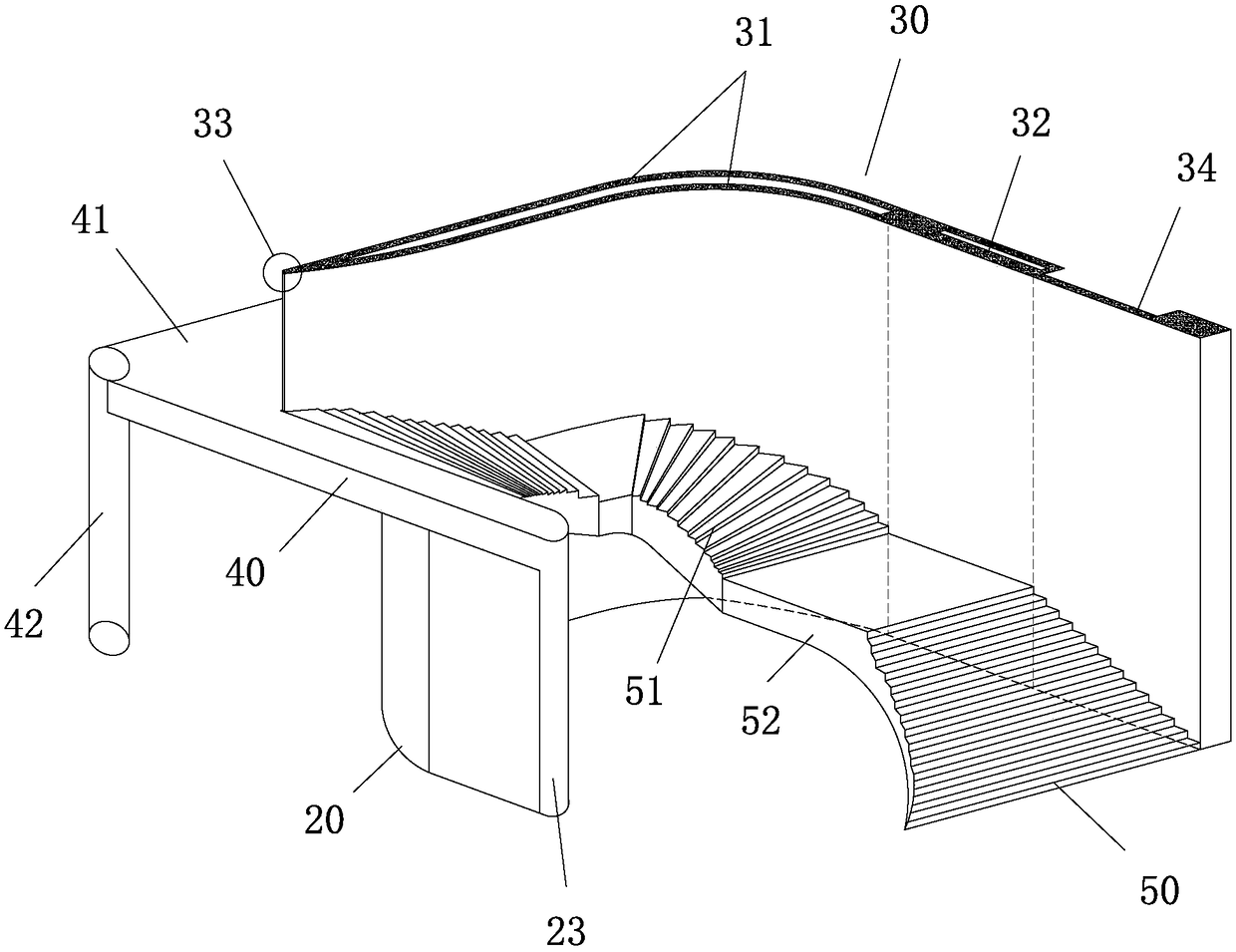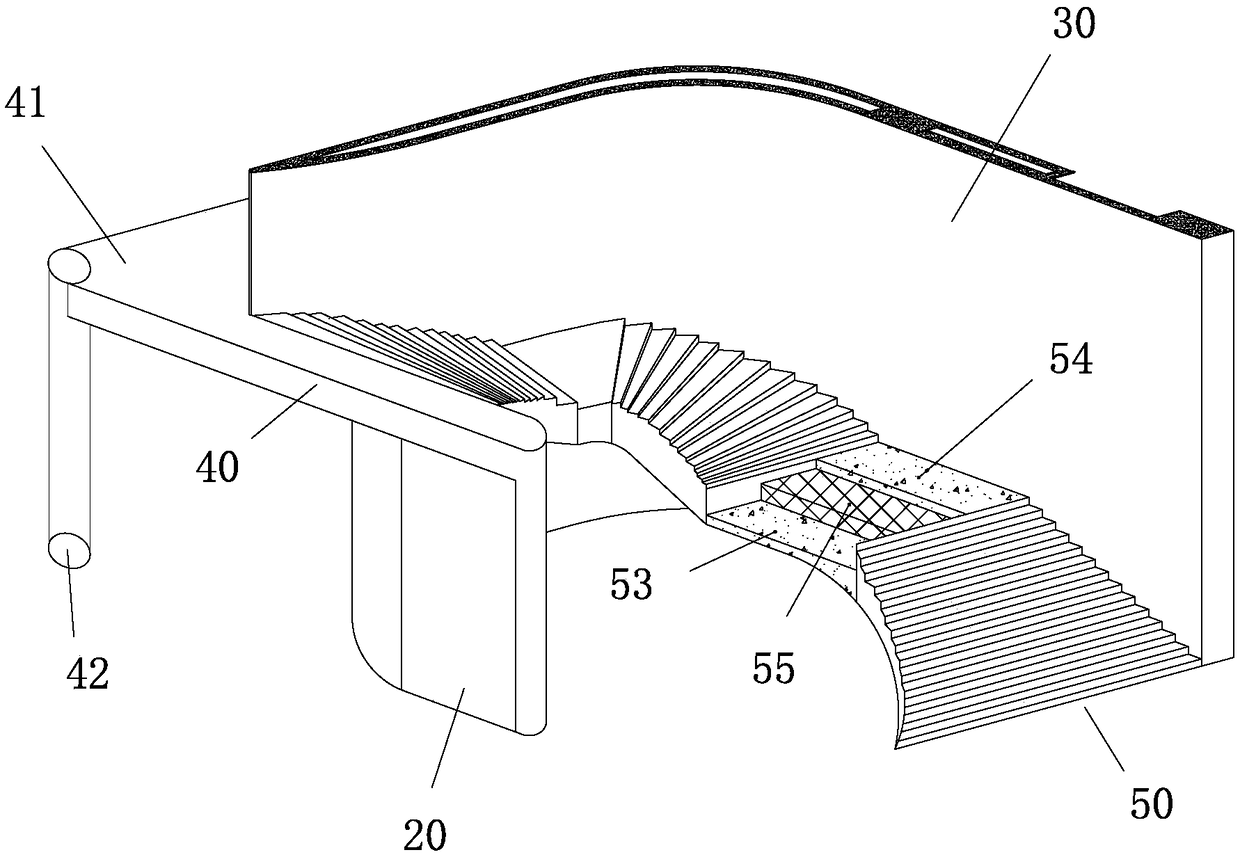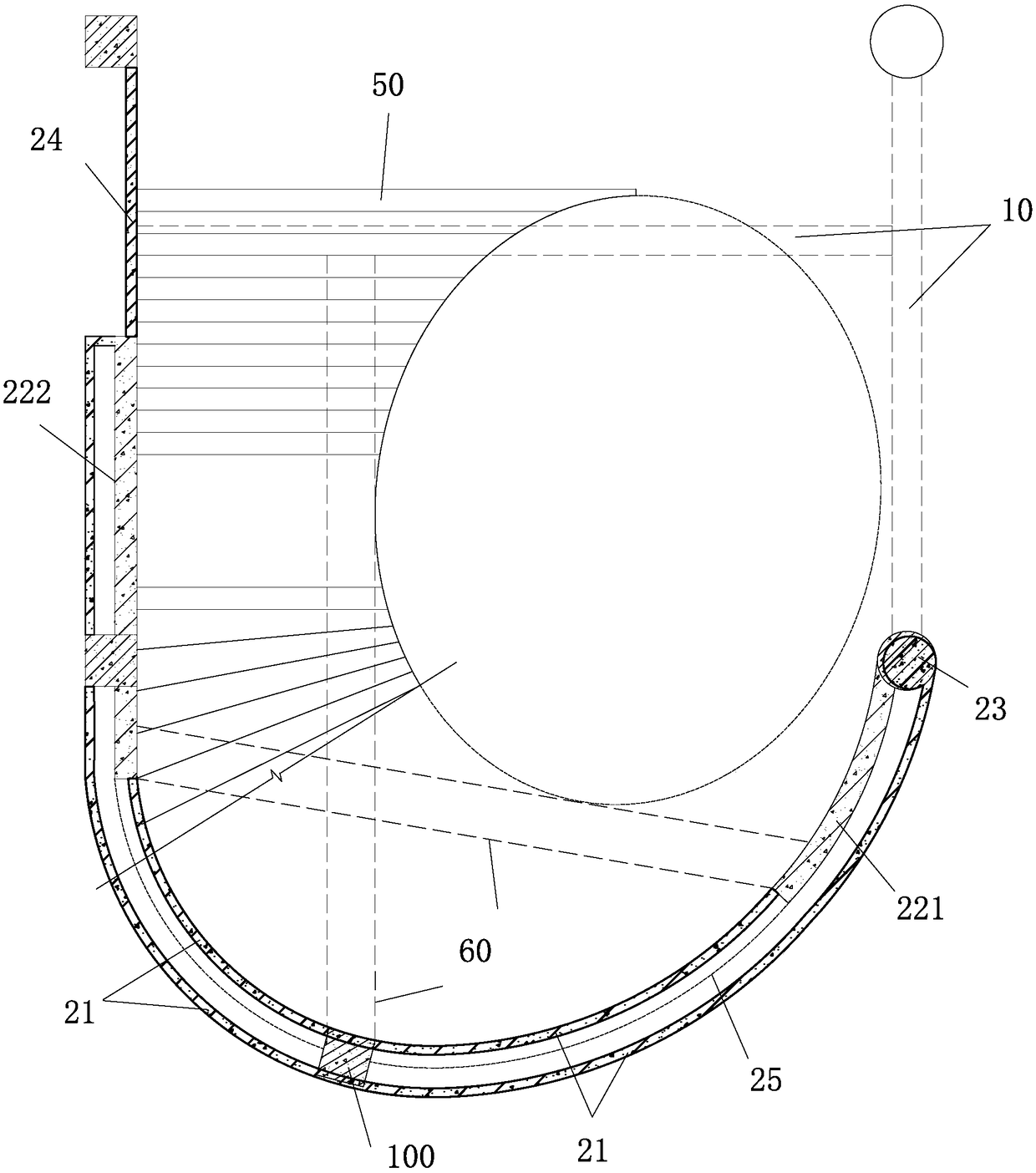Structural beam hidden suspended-type open rotating staircase structure and construction method thereof
A technology of spiral staircases and construction methods, applied in the direction of ladder-like structures, building structures, buildings, etc., can solve the problems of low construction technical difficulty, high construction difficulty, and weak load-bearing capacity, so as to reduce the amount of concrete and steel bars and reduce construction costs. Cost, simple structure and practical effect
- Summary
- Abstract
- Description
- Claims
- Application Information
AI Technical Summary
Problems solved by technology
Method used
Image
Examples
Embodiment Construction
[0021] Such as Figure 1 to Figure 6 As shown, the structure beam concealed cantilever type open rotary staircase structure of the present invention comprises the staircase 50 of the open rotary structure that leads to the second floor from the first floor, and the fair-faced concrete pouring forms, the first floor ground and The bottom of the outer rotation side of the staircase 50 is connected by an arc-shaped lower side wall 20, the upper surface of the outer rotation side of the staircase 50 is connected with the arc-shaped upper side wall 30, and the inner rotation side of the staircase 50 is cantilevered. In practice, the staircase 50 Guardrails (not shown) are installed on the inner rotation side of the stairs, the stairs 50 are supported by hidden structural beams 60 hidden in the stairs, and the upper and lower side walls 30, 20 formed by pouring fair-faced concrete are cavity wall structures. .
[0022] Such as figure 1 , the lower side wall 20 includes an outer ro...
PUM
 Login to view more
Login to view more Abstract
Description
Claims
Application Information
 Login to view more
Login to view more - R&D Engineer
- R&D Manager
- IP Professional
- Industry Leading Data Capabilities
- Powerful AI technology
- Patent DNA Extraction
Browse by: Latest US Patents, China's latest patents, Technical Efficacy Thesaurus, Application Domain, Technology Topic.
© 2024 PatSnap. All rights reserved.Legal|Privacy policy|Modern Slavery Act Transparency Statement|Sitemap



