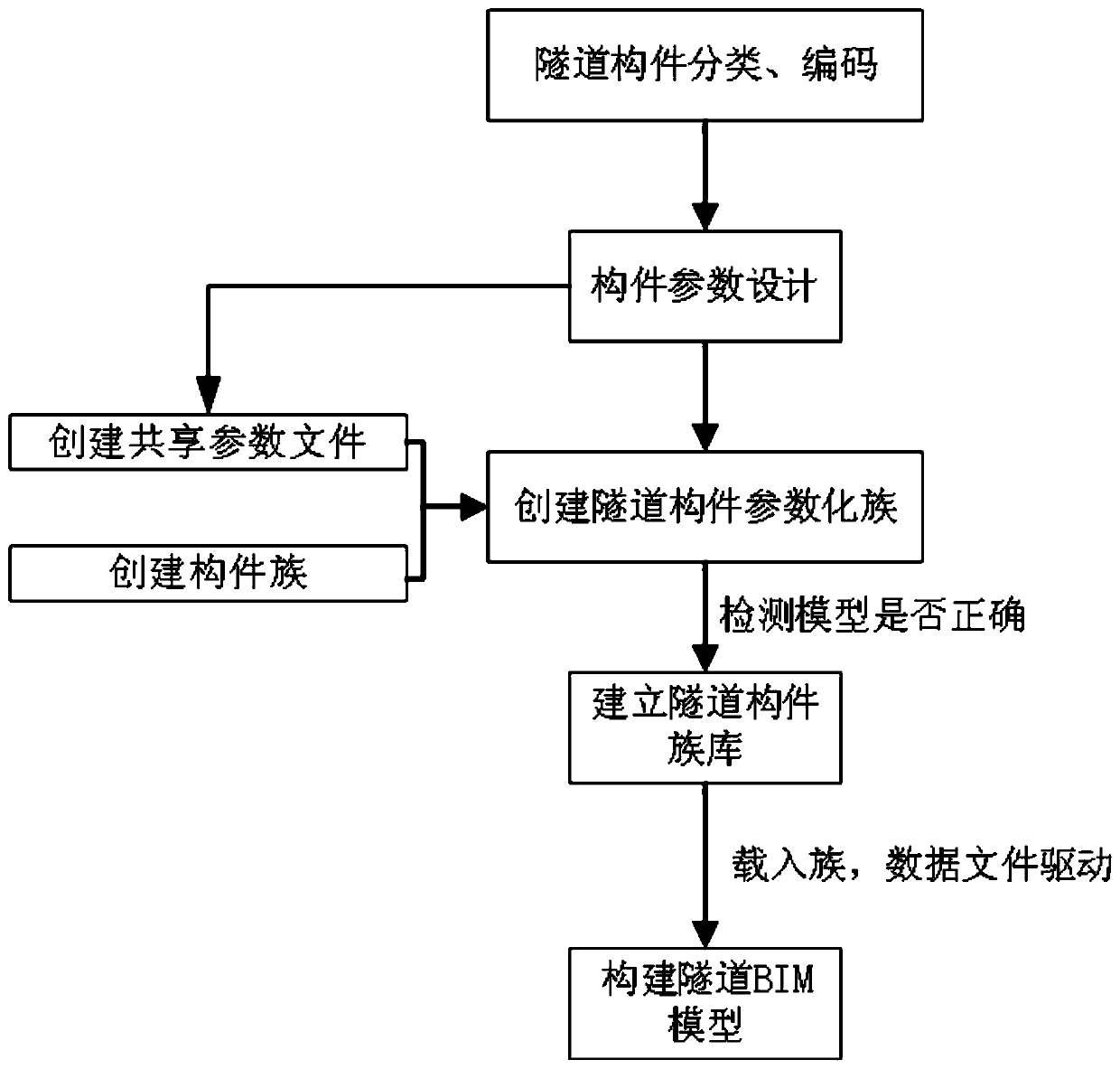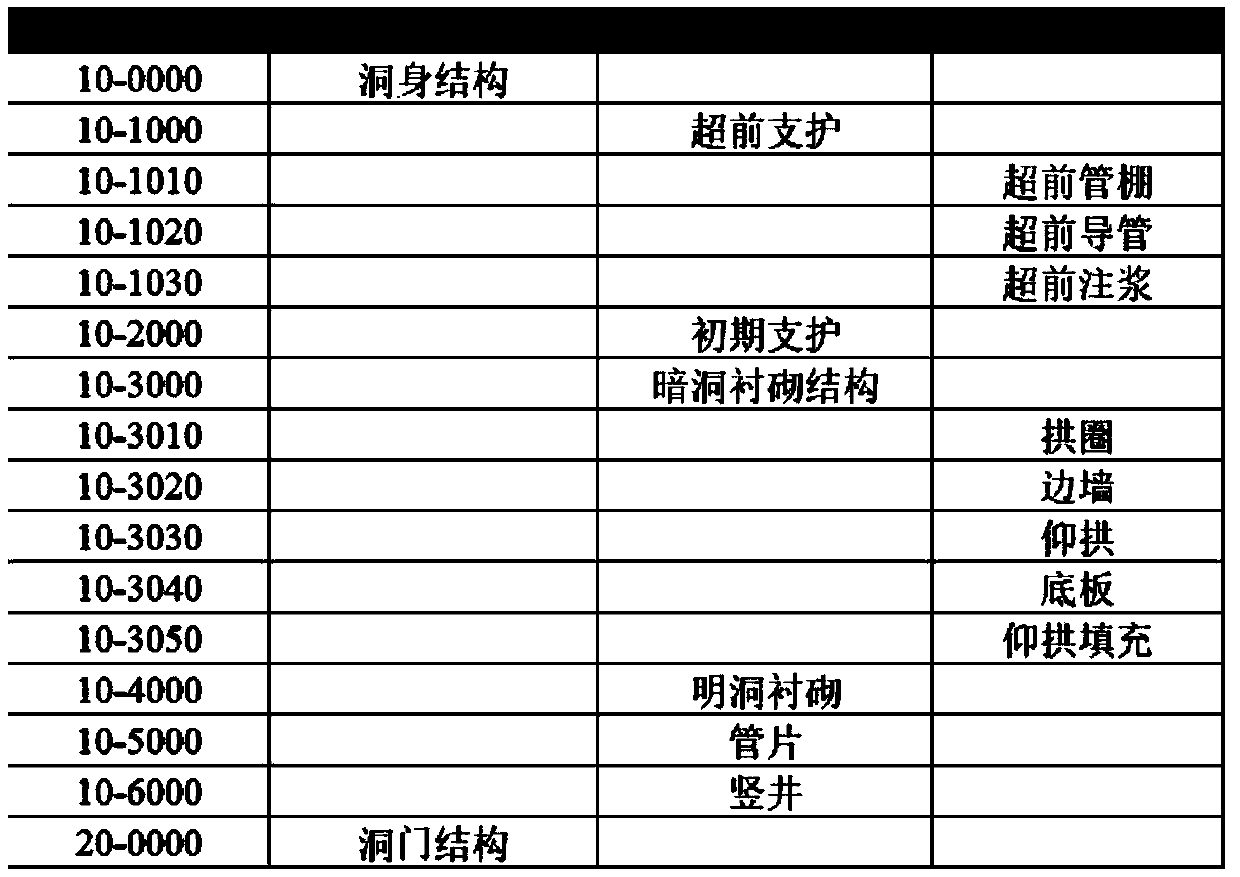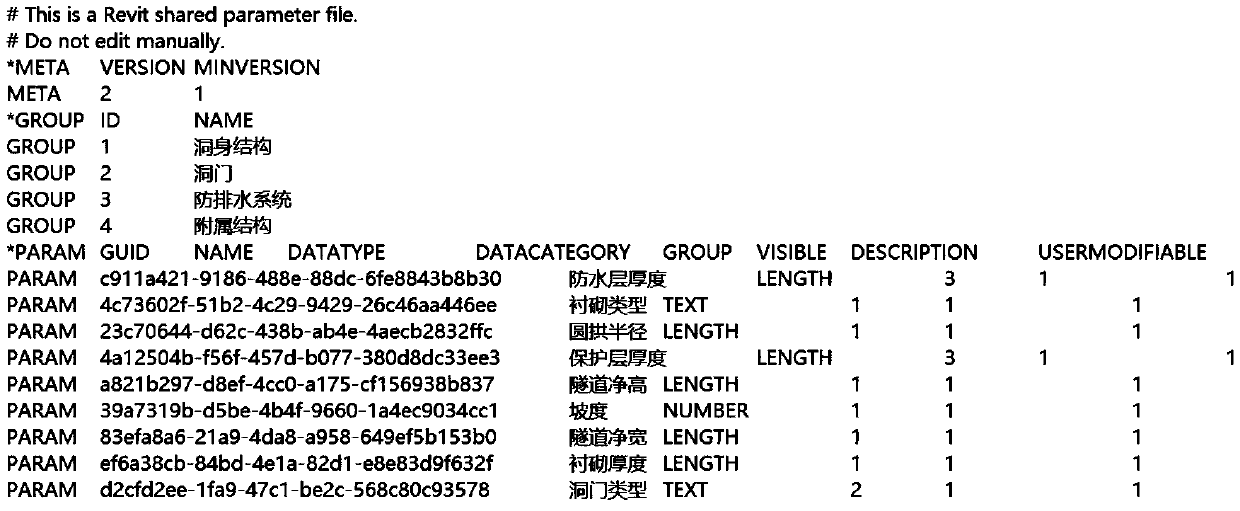Method for constructing tunnel BIM model based on Revit platform
A tunnel and model technology, applied in special data processing applications, file/folder operations, geometric CAD, etc., can solve problems such as irregular information management, limited number of available families, and low modeling efficiency, so as to improve modeling efficiency , reduce the effect of repeated family building process
- Summary
- Abstract
- Description
- Claims
- Application Information
AI Technical Summary
Problems solved by technology
Method used
Image
Examples
Embodiment
[0050] Take a tunnel as an example:
[0051] Such as figure 1 Shown, the present invention builds the method for tunnel BIM model based on Revit platform, comprises the following steps:
[0052] In step 1, the tunnel adopts the hierarchical classification method, which is subdivided step by step according to the category of tunnel components. Specifically, the tunnel structure generally includes four components: the tunnel body structure, the portal structure, the waterproof and drainage system, and the auxiliary buildings. Among them, the tunnel body structure can be divided into advance support, initial support, dark tunnel lining structure, open tunnel lining, segment, shaft; the tunnel door is composed of end wall, wing wall and drainage system on the back of the end wall; the auxiliary buildings include Manholes and car shelters, drainage ditches and blind ditches, ventilation equipment, catenaries for electrified railways, cable troughs, etc. Each part can be further ...
PUM
 Login to View More
Login to View More Abstract
Description
Claims
Application Information
 Login to View More
Login to View More - R&D
- Intellectual Property
- Life Sciences
- Materials
- Tech Scout
- Unparalleled Data Quality
- Higher Quality Content
- 60% Fewer Hallucinations
Browse by: Latest US Patents, China's latest patents, Technical Efficacy Thesaurus, Application Domain, Technology Topic, Popular Technical Reports.
© 2025 PatSnap. All rights reserved.Legal|Privacy policy|Modern Slavery Act Transparency Statement|Sitemap|About US| Contact US: help@patsnap.com



