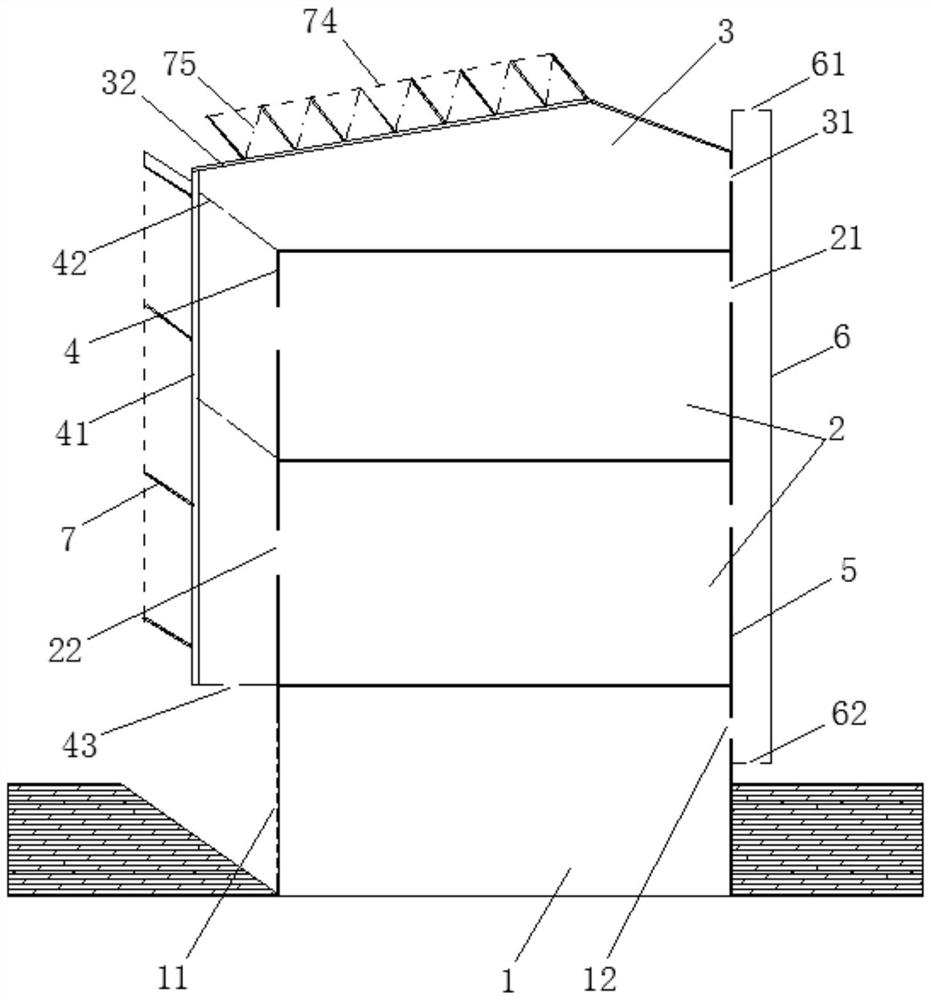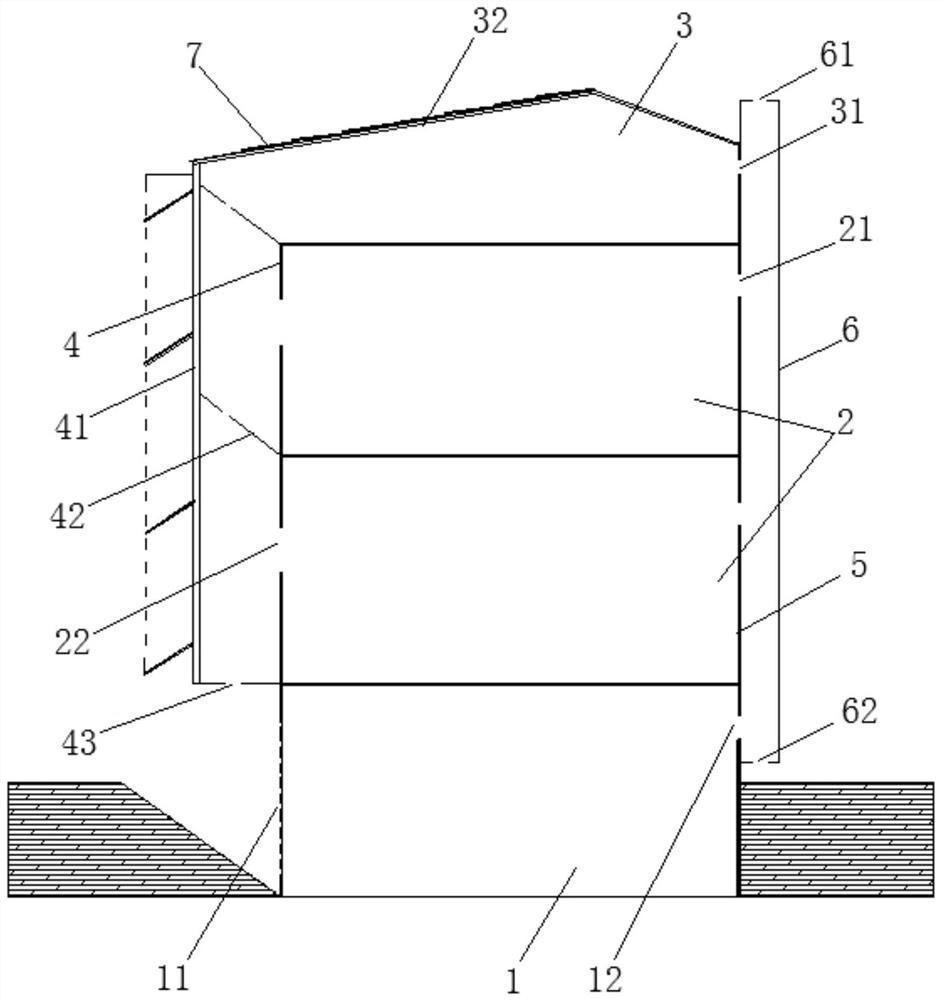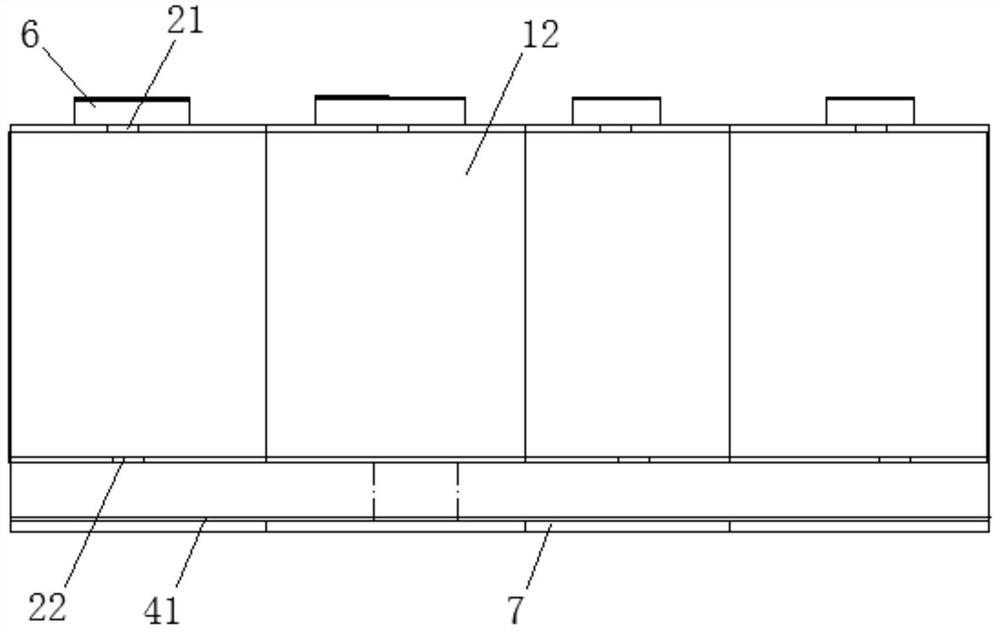A multi-storey solar energy-saving house
An energy-saving house and sunlight technology, applied to walls, buildings, building components, etc., can solve problems such as slowing down the flow speed, slowing down the air flow, and the impact on living health, and achieve the effects of improving cleanliness, improving circulation, and reducing light pollution
- Summary
- Abstract
- Description
- Claims
- Application Information
AI Technical Summary
Problems solved by technology
Method used
Image
Examples
Embodiment Construction
[0040] The present invention will be further described below in conjunction with the accompanying drawings and specific embodiments.
[0041] The structure of the multi-storey solar energy-saving house is as follows: Figures 1 to 12 As shown, it includes a basement floor 1, a residential floor 2 and a top floor 3 arranged in sequence, and the number of residential floors 2 can be set according to requirements. The figure shows a two-story residential floor 2. The basement 1 can also be set in size and number of floors according to requirements. The multi-storey sunshine and energy-saving house is oriented north-south to meet the needs of sun ventilation. The orientation angle can be fine-tuned according to the actual application area to ensure the best coordination effect between the energy-saving house and the application area. Its front body of wall 4 faces south as the face of mining sun, and the back body of wall 5 is positioned at the back sun face of house, promptly se...
PUM
 Login to View More
Login to View More Abstract
Description
Claims
Application Information
 Login to View More
Login to View More - R&D
- Intellectual Property
- Life Sciences
- Materials
- Tech Scout
- Unparalleled Data Quality
- Higher Quality Content
- 60% Fewer Hallucinations
Browse by: Latest US Patents, China's latest patents, Technical Efficacy Thesaurus, Application Domain, Technology Topic, Popular Technical Reports.
© 2025 PatSnap. All rights reserved.Legal|Privacy policy|Modern Slavery Act Transparency Statement|Sitemap|About US| Contact US: help@patsnap.com



