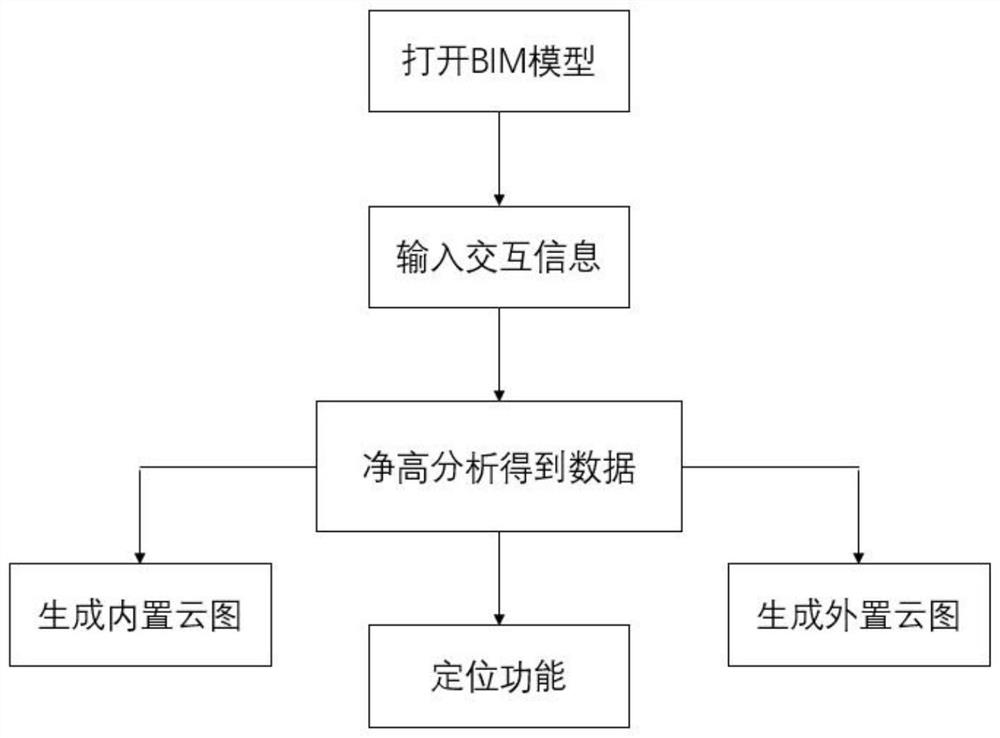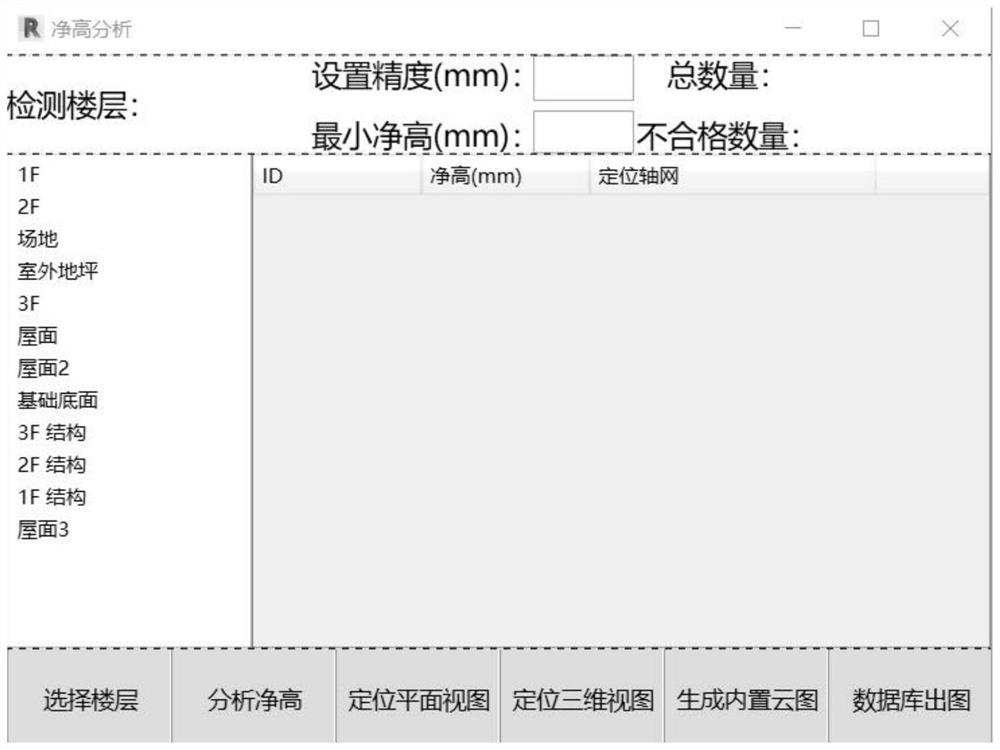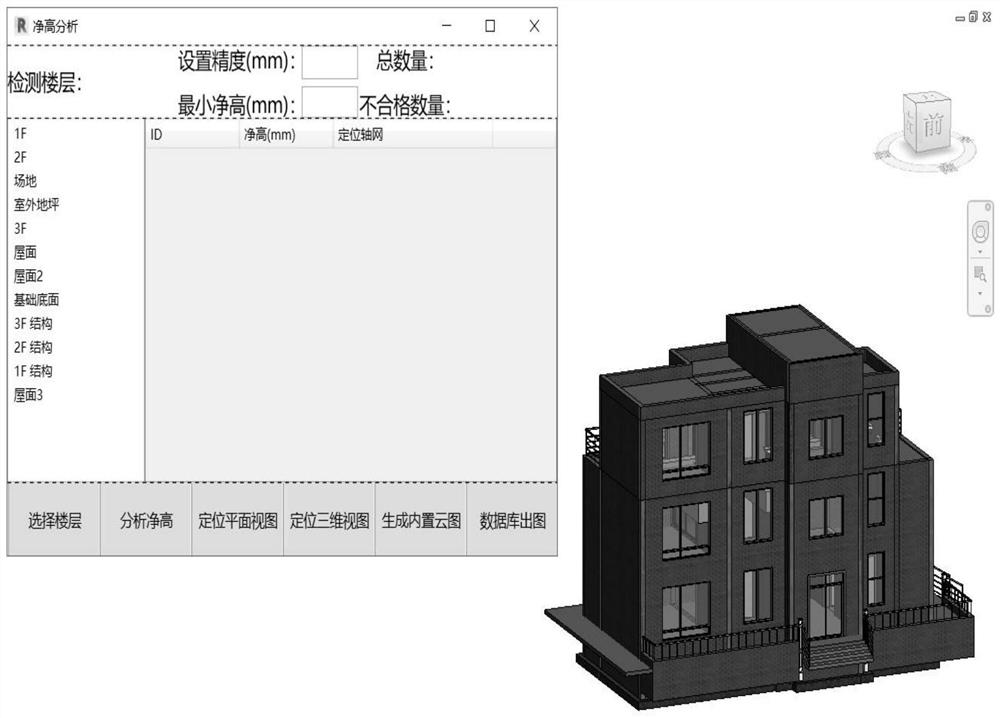A method and system for automatic generation of building clear height cloud map based on revit platform
An automatic generation, clear height technology, applied in the direction of geometric CAD, special data processing applications, etc., can solve the problems of different clear heights, multiple repetitive work, cumbersome operations, etc., to improve efficiency and reduce manpower.
- Summary
- Abstract
- Description
- Claims
- Application Information
AI Technical Summary
Problems solved by technology
Method used
Image
Examples
Embodiment 1
[0034] refer to figure 1 and figure 2 , a method for automatically generating a building clear height cloud map based on the Revit platform. The operation steps are as follows:
[0035] (1) Pre-operation settings: open the BIM model, start the automatic generation program of the BIM building clear height cloud map, and set the detection accuracy and clear height requirements parameters;
[0036] (2) The user controls and operates the "Select Floor" function module, so that the program automatically obtains the floor elevation information in the Revit project, and analyzes a certain floor according to the user's choice;
[0037] (3) The user controls and operates the "Analyze Clear Height" function module, so that the program analyzes the selected floor, displays various data information on the interactive panel, and also stores various information in the database to obtain point cloud data information ;
[0038] (4) The user controls and operates the "Locate Plan View" fun...
Embodiment 2
[0045] see Figure 1-Figure 9 , a system for automatic generation of building clear height cloud map based on Revit platform, including the following modules:
[0046] User interaction module: The program automatically reads all the floor information in the BIM model and displays it in the WPF form, allowing users to view and select the method; according to the user's needs, set the detection accuracy and minimum clear height value, for different projects Model selection accuracy to meet different clear height requirements;
[0047] Clear height analysis module: For the BIM model, after the user selects a floor and analyzes the clear height, the computer will arrange equally spaced measuring points on the floor of the floor. The spacing of the measuring points is controlled by the precision input by the user. These measuring points A ray will be emitted upward, and an intersection point will be formed when the ray touches the upper floor, beam, and electromechanical pipeline. C...
PUM
 Login to View More
Login to View More Abstract
Description
Claims
Application Information
 Login to View More
Login to View More - R&D
- Intellectual Property
- Life Sciences
- Materials
- Tech Scout
- Unparalleled Data Quality
- Higher Quality Content
- 60% Fewer Hallucinations
Browse by: Latest US Patents, China's latest patents, Technical Efficacy Thesaurus, Application Domain, Technology Topic, Popular Technical Reports.
© 2025 PatSnap. All rights reserved.Legal|Privacy policy|Modern Slavery Act Transparency Statement|Sitemap|About US| Contact US: help@patsnap.com



