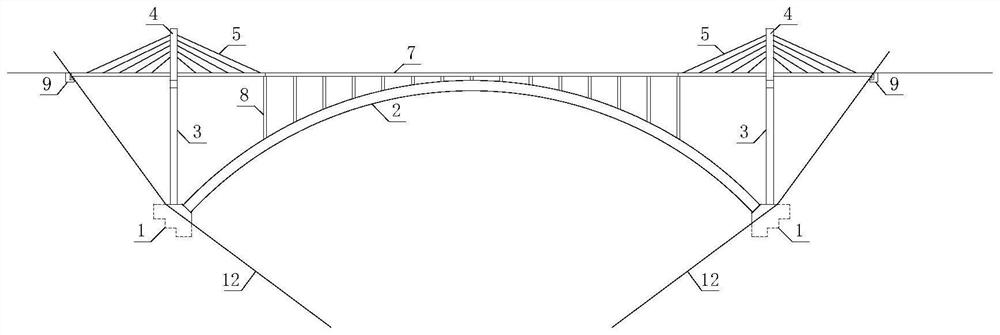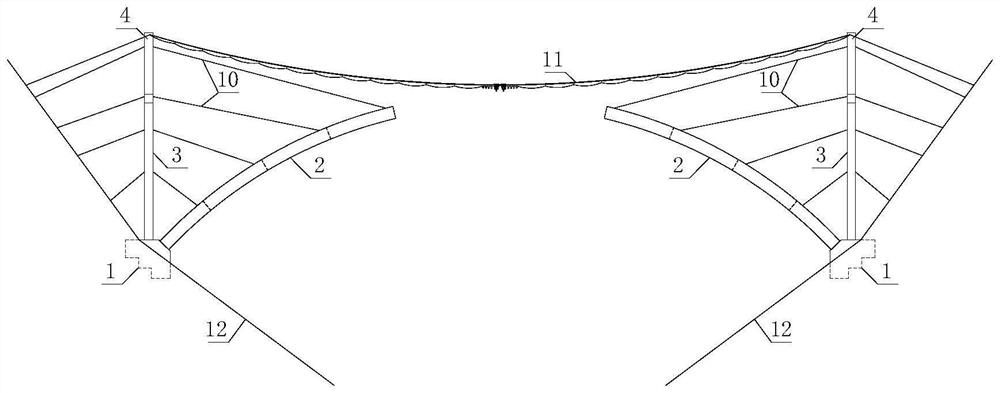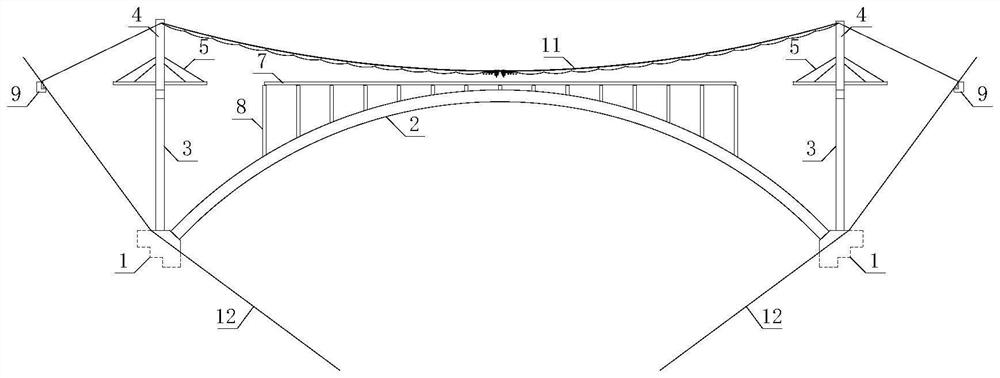Permanent and temporary combined mountainous area deck type arch bridge structure and construction method thereof
A combination of permanent and imminent, mountainous technology, applied to bridges, bridge construction, erection/assembly of bridges, etc., can solve the problems of low construction cost arch bridges, large horizontal thrust of arch feet, and large bridge structure height, etc., to achieve optimal structure Construction methods and measures, reducing environmental damage, and improving the effect of project economy
- Summary
- Abstract
- Description
- Claims
- Application Information
AI Technical Summary
Problems solved by technology
Method used
Image
Examples
Embodiment 1
[0041] Such as Figure 1 to Figure 4 As shown in the figure, a construction method of an upward-supporting arch bridge structure in mountainous areas with a combination of permanent and adjacent areas. The technical idea is: the arch base is used as the common foundation of the permanent buckle tower and the arch bridge, and the permanent buckle tower is the bridge tower of the single-tower cable-stayed bridge after the bridge is completed. It can also be used as a temporary cable-stayed buckle and cable suspension system during the cantilever construction of the main arch ring. It is a "permanent combination" structure. On the building, and finally paved into a bridge. Specifically, the following construction steps are included:
[0042] 1. Anchor construction, combined with figure 2 As shown, the abutment 1 is set in the subgrade suitable for engineering geology below the ground line 12 through site survey, and the abutment 9 and abutment foundation are excavated and cast...
Embodiment 2
[0049] Such as figure 1 , figure 2 As shown, a mountainous upward-supporting arch bridge structure combining eternal and impermanence includes an abutment 1 and an abutment 9 as the foundation of the permanent buckle tower, and the lower tower column 3 of the permanent buckle tower is located on the abutment and connected to the top of the abutment 1 as a whole , the upper end of the lower tower column 3 of the permanent buckle tower is equipped with a permanent buckle tower beam 6 and the upper tower column 4 of the permanent buckle tower is installed on both sides of the permanent buckle tower beam 6; the main arch ring 2 is installed between the two abutments 1, and the main arch The upper end of the circle 2 is erected with the upper arch column 8; the bridge deck system is erected at the upper end of the abutment 9, the permanent buckle tower beam 6 and the upper end of the arch upper column 8.
[0050] Among them, the lower tower column 3 of the permanent buckle tower ...
PUM
 Login to View More
Login to View More Abstract
Description
Claims
Application Information
 Login to View More
Login to View More - R&D
- Intellectual Property
- Life Sciences
- Materials
- Tech Scout
- Unparalleled Data Quality
- Higher Quality Content
- 60% Fewer Hallucinations
Browse by: Latest US Patents, China's latest patents, Technical Efficacy Thesaurus, Application Domain, Technology Topic, Popular Technical Reports.
© 2025 PatSnap. All rights reserved.Legal|Privacy policy|Modern Slavery Act Transparency Statement|Sitemap|About US| Contact US: help@patsnap.com



