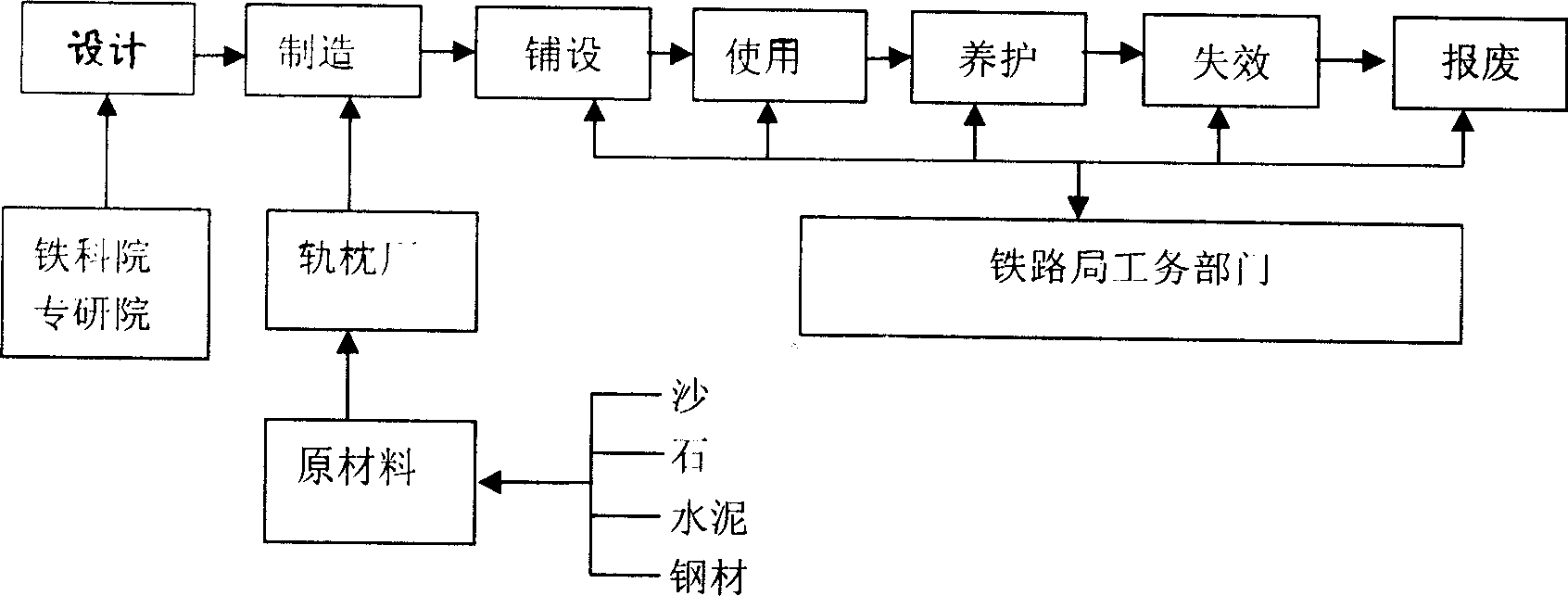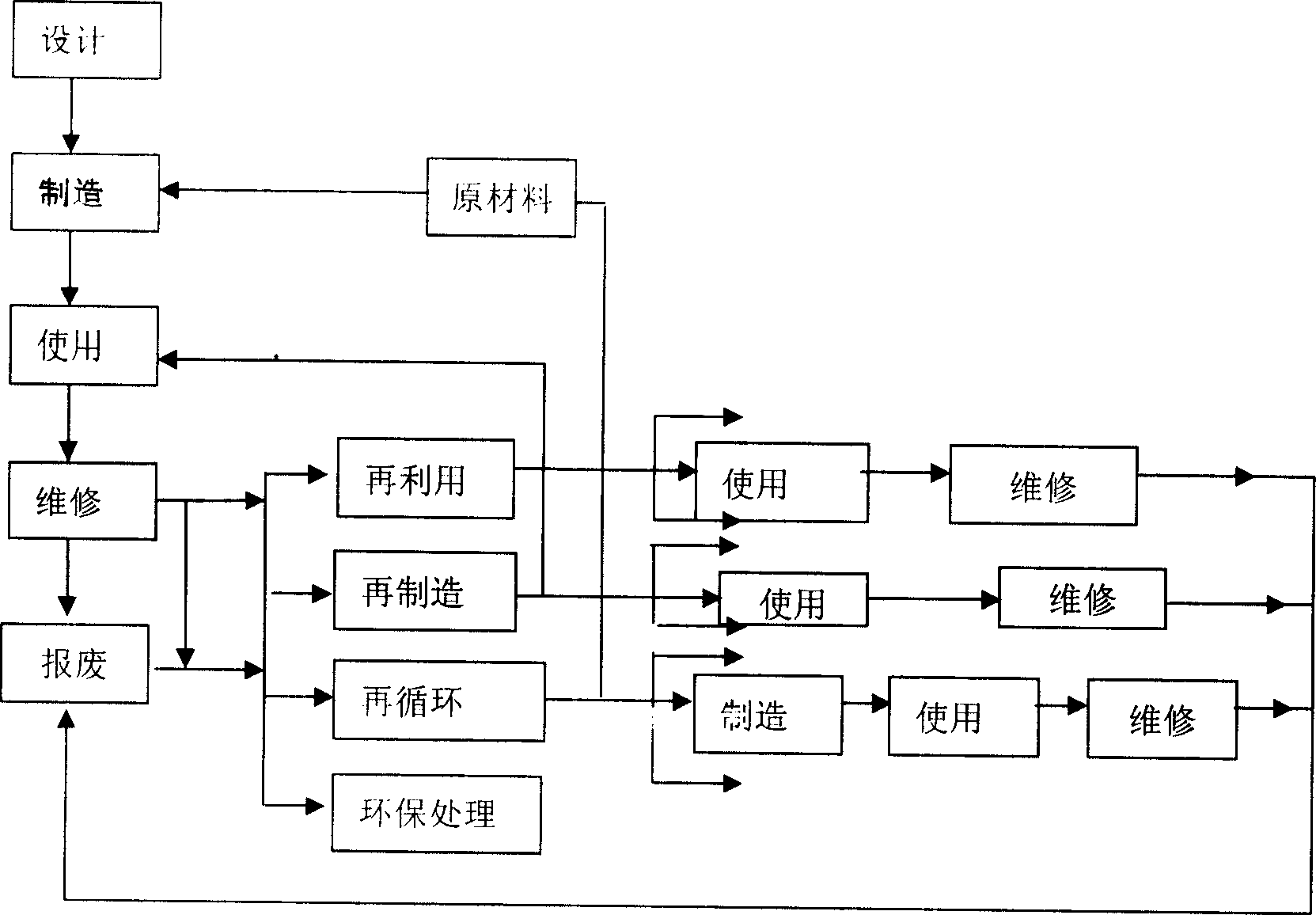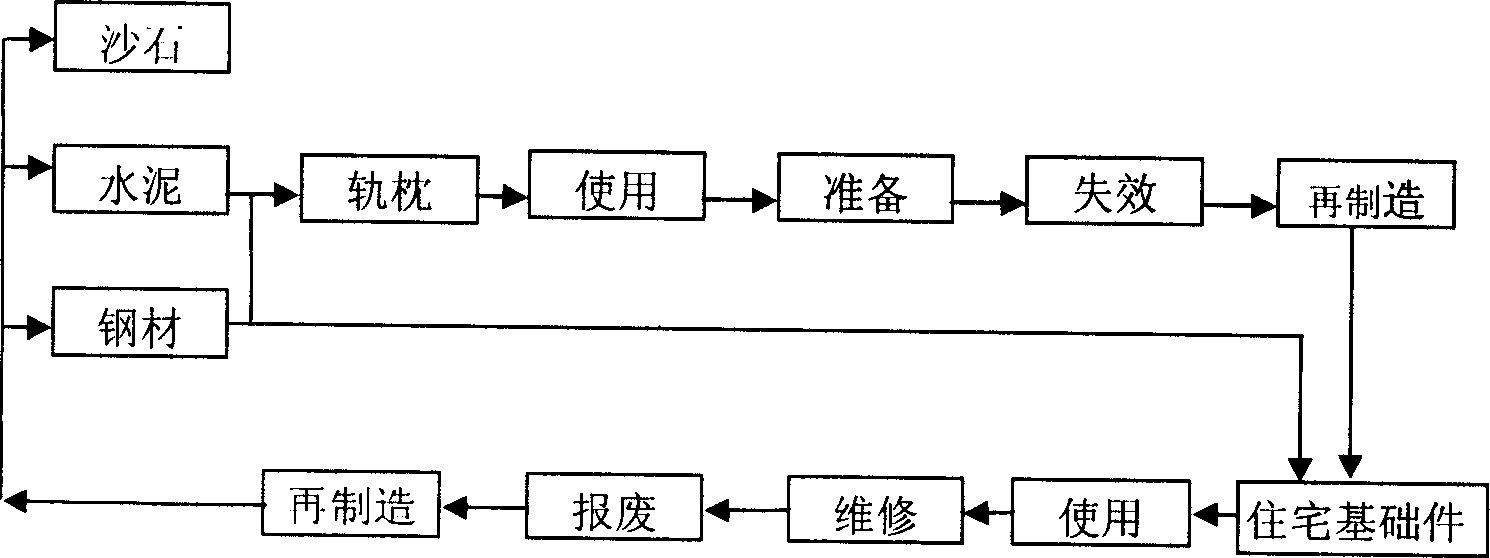Method for railway worn-out concrete sleeper reconstruction and product produced thereby
A waste concrete, remanufacturing technology, applied in the field of civil engineering, can solve problems such as falling blocks, inability to consume waste concrete sleepers, waste of resources, etc.
- Summary
- Abstract
- Description
- Claims
- Application Information
AI Technical Summary
Problems solved by technology
Method used
Image
Examples
Embodiment 1
[0139] Example 1: Design of Standard Parts for the Foundation of Residential Buildings in Small Towns
[0140] 1. Calculation of floor load for residential buildings in small towns:
[0141] Calculation example 1: Assume that the floor height of a small town is 3m, the bay is 3.9m, the thickness of the hollow clay brick wall is 240mm, and the volume density of the hollow clay brick wall is 16kN / m 3 , the inner and outer walls are finished with cement mortar, the thickness of the finish is 17mm, and the bulk density is 20kN / m 3 ;The buried depth of the foundation is 1.2m, and the average bulk density of foundation and soil is 20kN / m 3 ; Floor slab bulk density 20kN / m 2 , floor finish 0.7kN / m 2 , floor finish 0.24kN / m 2 ; Roof surface waterproof layer, insulation layer and other dead load 1.8kN / m 2 ; Roof live load 0.5kN / m 2 , floor live load 2.0kN / m 2 ; The allowable bearing pressure of the foundation soil is strong [f A 〕=100kN / m 2 . Take the 1m length of the strip f...
Embodiment 2
[0166] Example 2: Fundamental design of the translation and direction engineering of the office building of Xinxiang Rongtai Lock Factory
[0167] The office building of Xinxiang Rongtai Lock Factory is located in the southern suburb of Xinxiang City. Due to the widening of the road, it needs to be diverted 90 degrees in situ.
[0168] A brief description is as follows:
[0169] 1. General situation of the office building: three floors, brick-concrete structure, solid clay bricks, 4m bay, 6 rooms, 3.5m story height, construction area 700 square meters, see the plan and foundation diagram for relevant dimensions. The foundation is silt, the standard value of bearing capacity f k =80kpa, strip foundation, concrete foundation cushion C 10 , base C 15 , others are C 20 . The longitudinal wall foundation B=2.1m, the transverse wall foundation B=1.5m.
[0170] 2. Foundation design: For translation and orientation engineering, the building should be rotated and adjusted on the ...
PUM
 Login to View More
Login to View More Abstract
Description
Claims
Application Information
 Login to View More
Login to View More - R&D
- Intellectual Property
- Life Sciences
- Materials
- Tech Scout
- Unparalleled Data Quality
- Higher Quality Content
- 60% Fewer Hallucinations
Browse by: Latest US Patents, China's latest patents, Technical Efficacy Thesaurus, Application Domain, Technology Topic, Popular Technical Reports.
© 2025 PatSnap. All rights reserved.Legal|Privacy policy|Modern Slavery Act Transparency Statement|Sitemap|About US| Contact US: help@patsnap.com



