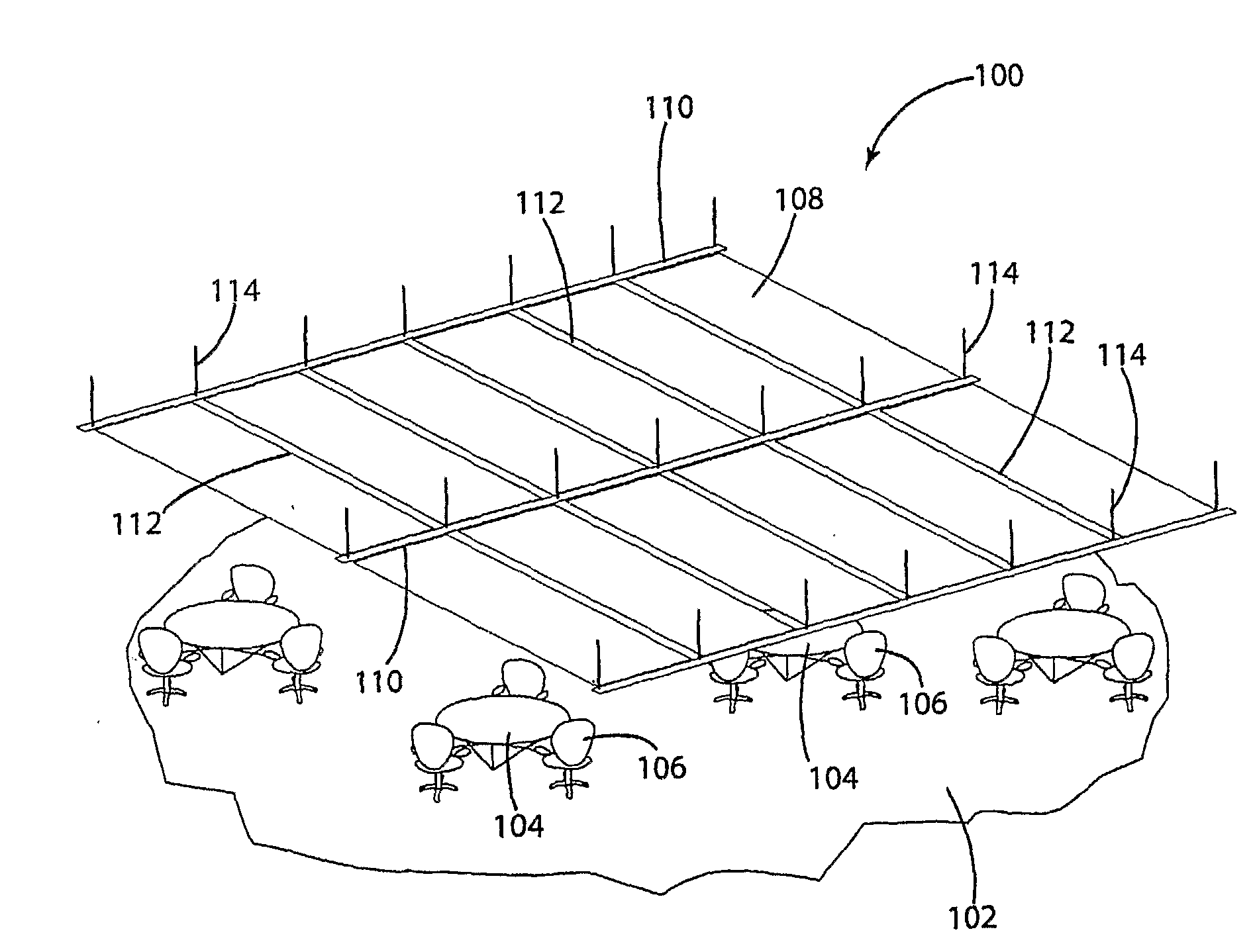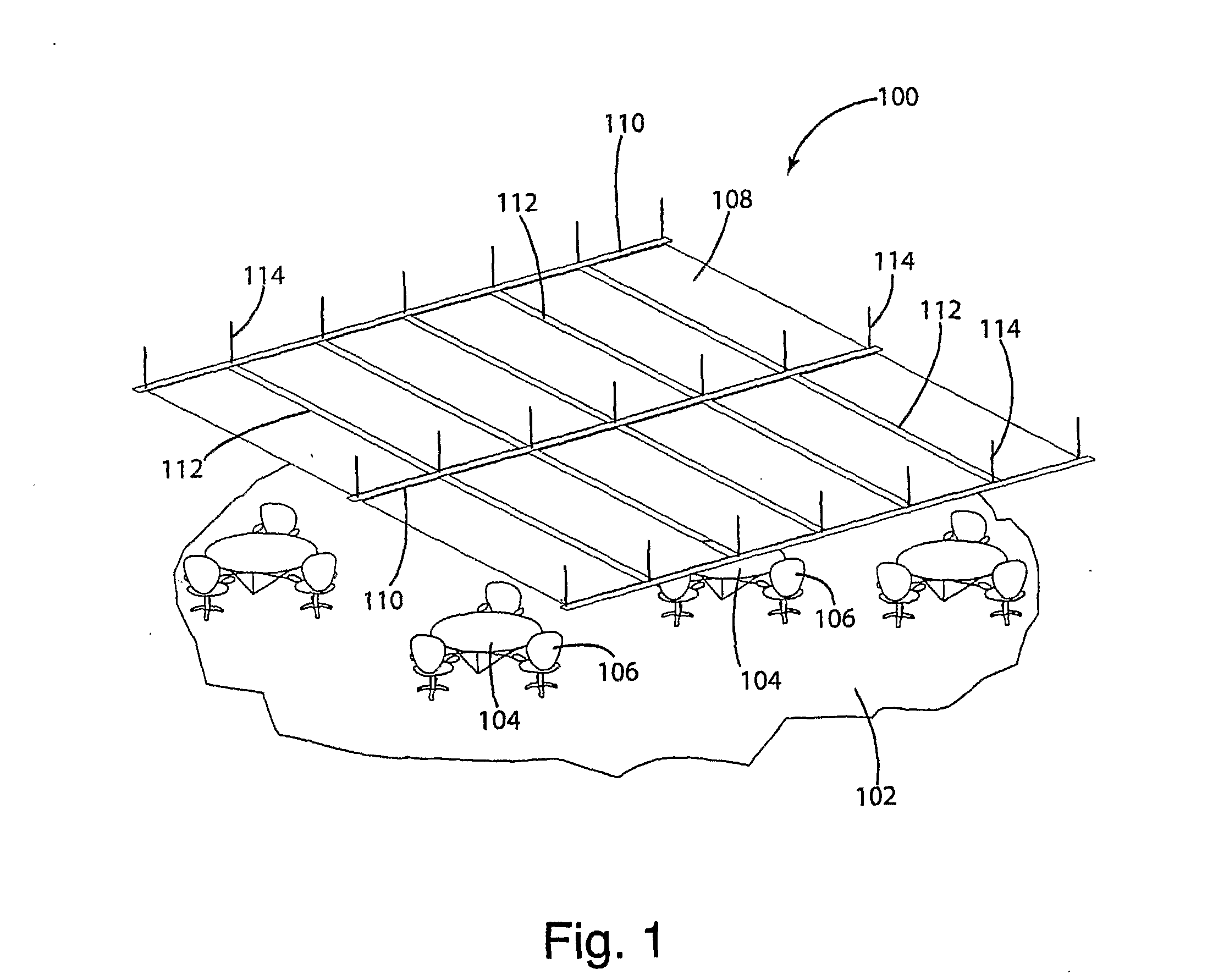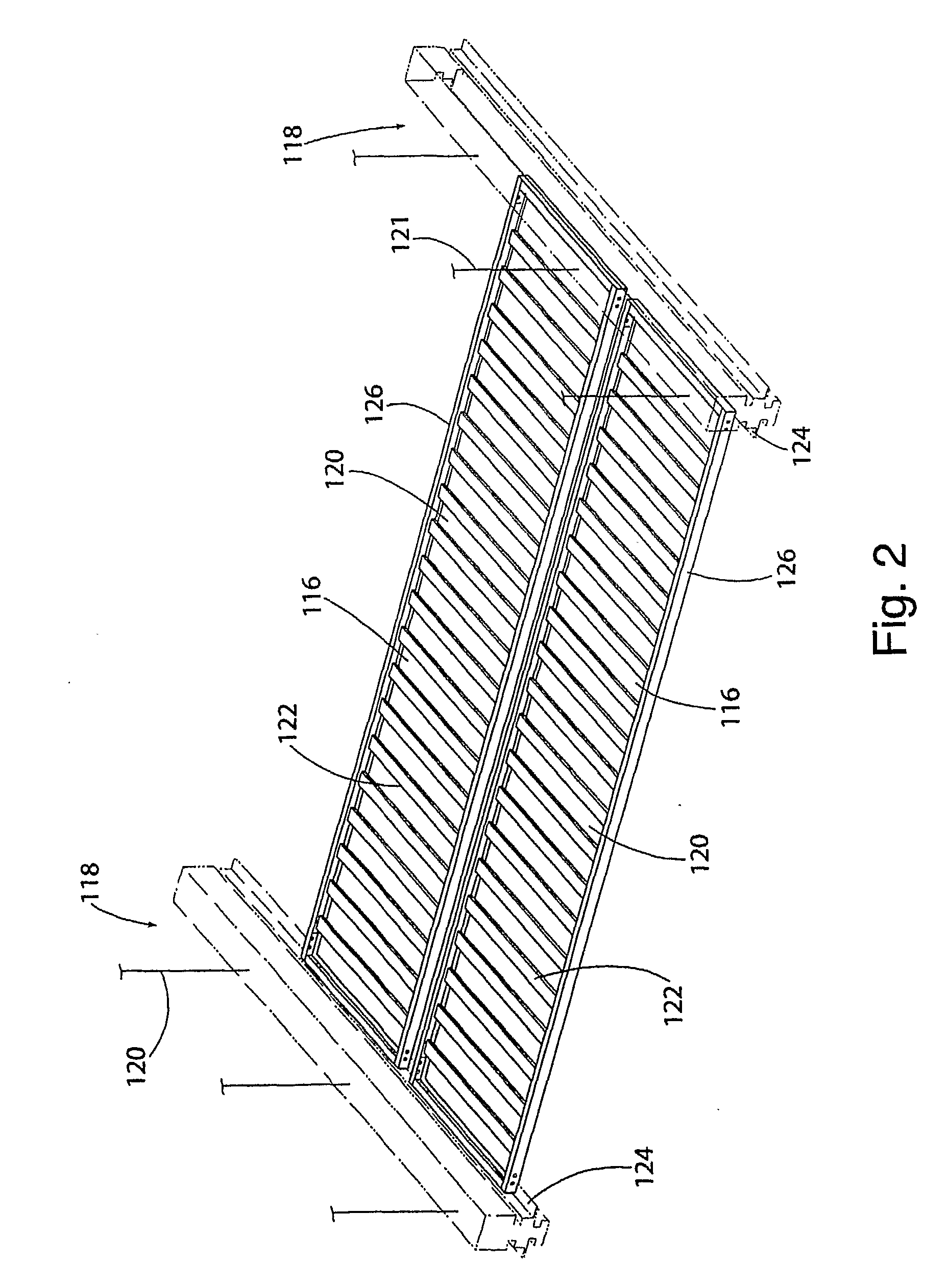Visual Shields With Technology Including Led Ladder, Network Connections and Concertina Effects
a technology of led ladders and visual shields, applied in the direction of electrical controllers, lighting support devices, coupling device connections, etc., can solve the problems of inflexibility, difficult, costly, time-consuming and laborious, and the reconfiguration of commercial interiors is a time-consuming and laborious undertaking
- Summary
- Abstract
- Description
- Claims
- Application Information
AI Technical Summary
Benefits of technology
Problems solved by technology
Method used
Image
Examples
embodiment 300
[0183]FIGS. 20 and 21 illustrate another embodiment of a ceiling configuration, identified as ceiling configuration 300. In this particular instance, a series of rigid fins 310 form a rectangular configuration around individual ones of the linear LED lighting modules 144. However, unlike certain of the other ceiling embodiments described herein, embodiment 300 is configured so that each linear LED lighting module 144 is turned on its side, with the strips of LED's 152 have a different directional configuration. In this case, the ceiling configuration 300 includes the rigid fins 310 in a rectangular configuration, with the fins 310 also being constructed of a translucent Lexan® material.
[0184]FIGS. 22, 23 and 23A illustrate a further ceiling configuration 320 which may be utilized in accordance with the invention. As illustrated in these drawings, the ceiling configuration 320 includes a series of parallel and spaced apart linear air tubes 330. The linear air tubes 330 are mounted so...
embodiment 340
[0186]FIGS. 24, 25 and25A illustrate a further ceiling configuration 340. The configuration 340 is somewhat similar to that illustrated in FIG. 22, in that the configuration 340 utilizes linear air tubes 350 for purposes of providing the ceilings. However, unlike FIG. 22, the ceiling embodiment 340 also utilizes what are referred to as round marker LED lighting modules 360. Such lighting modules 360 have a structural configuration as primarily illustrated in FIGS. 25 and 25A. Again, the linear air tubes 350 may be constructed of polyethylene air tubes.
[0187]FIGS. 26, 27 and 27A illustrate a further embodiment of a ceiling configuration in accordance with the invention, identified as ceiling configuration 400. In this particular instance, the ceiling configuration 400 employs round marker LED lighting modules 360, corresponding to the round marker LED lighting modules 360 previously described with respect to FIGS. 24, 25 and 25A. However, unlike the ceiling embodiment 340 illustrated...
second embodiment
[0250]FIG. 49A illustrates a network connection configuration, having substantial similarities to the network connection configuration 810. The network connection configuration illustrated in FIG. 49A is identified as network connection configuration 850. The network connection configuration 850 comprises a layout similar to configuration 810 and, for that reason, like reference numerals are utilized to identify comparable elements of the configurations 810 and 850. The primary distinction between these two particular configurations relates to the manner in which AC power is applied as input power to the electronics units 814.
[0251]More specifically, with reference to connection configuration 810 in FIG. 49, incoming building power is received separate and apart from the AC power cables running through the main rails 652. Instead, the power is applied directly to the electronics unit 814 from the incoming power conduits 812.
[0252]In contrast, network connection configuration 850 tak...
PUM
 Login to View More
Login to View More Abstract
Description
Claims
Application Information
 Login to View More
Login to View More - R&D
- Intellectual Property
- Life Sciences
- Materials
- Tech Scout
- Unparalleled Data Quality
- Higher Quality Content
- 60% Fewer Hallucinations
Browse by: Latest US Patents, China's latest patents, Technical Efficacy Thesaurus, Application Domain, Technology Topic, Popular Technical Reports.
© 2025 PatSnap. All rights reserved.Legal|Privacy policy|Modern Slavery Act Transparency Statement|Sitemap|About US| Contact US: help@patsnap.com



