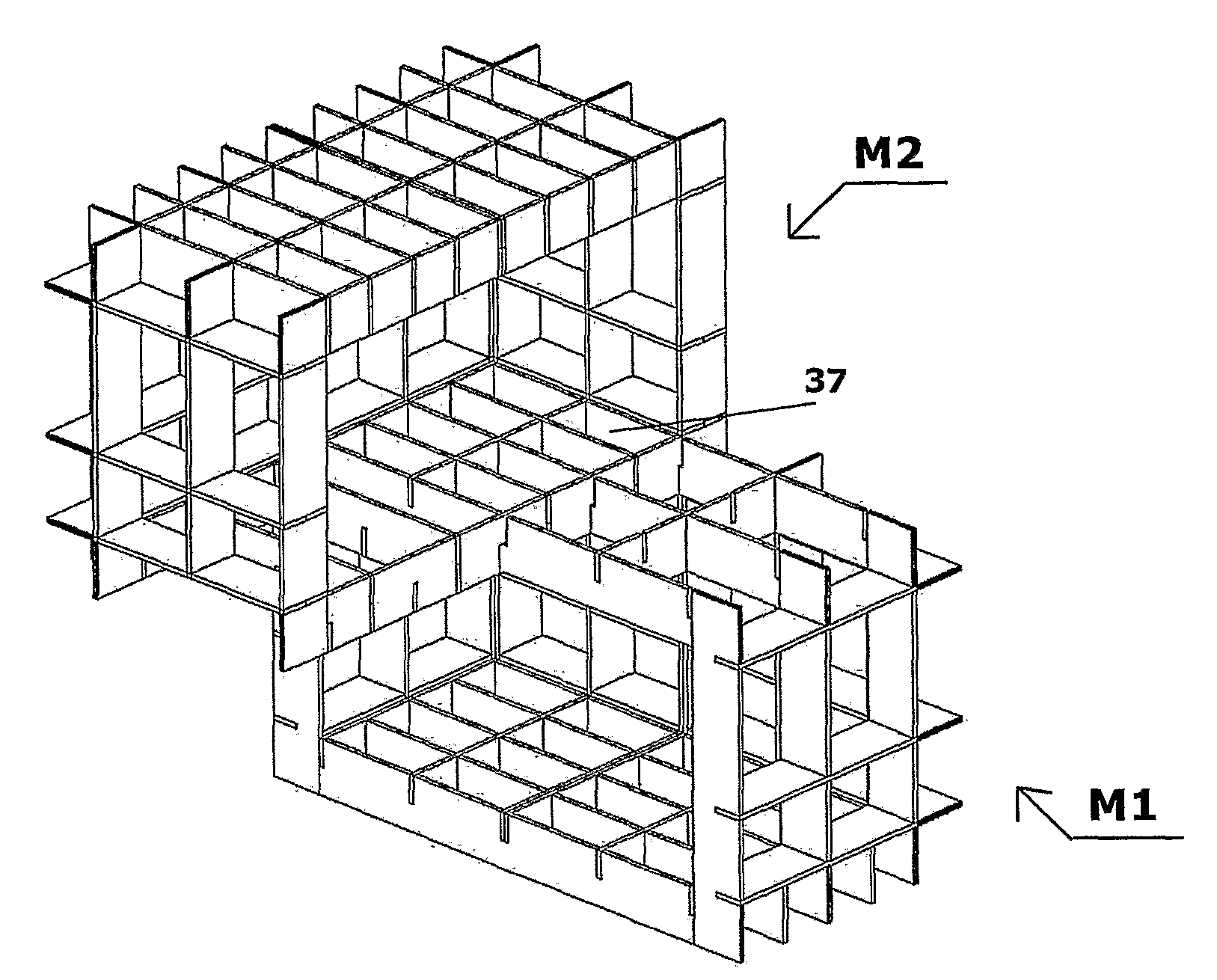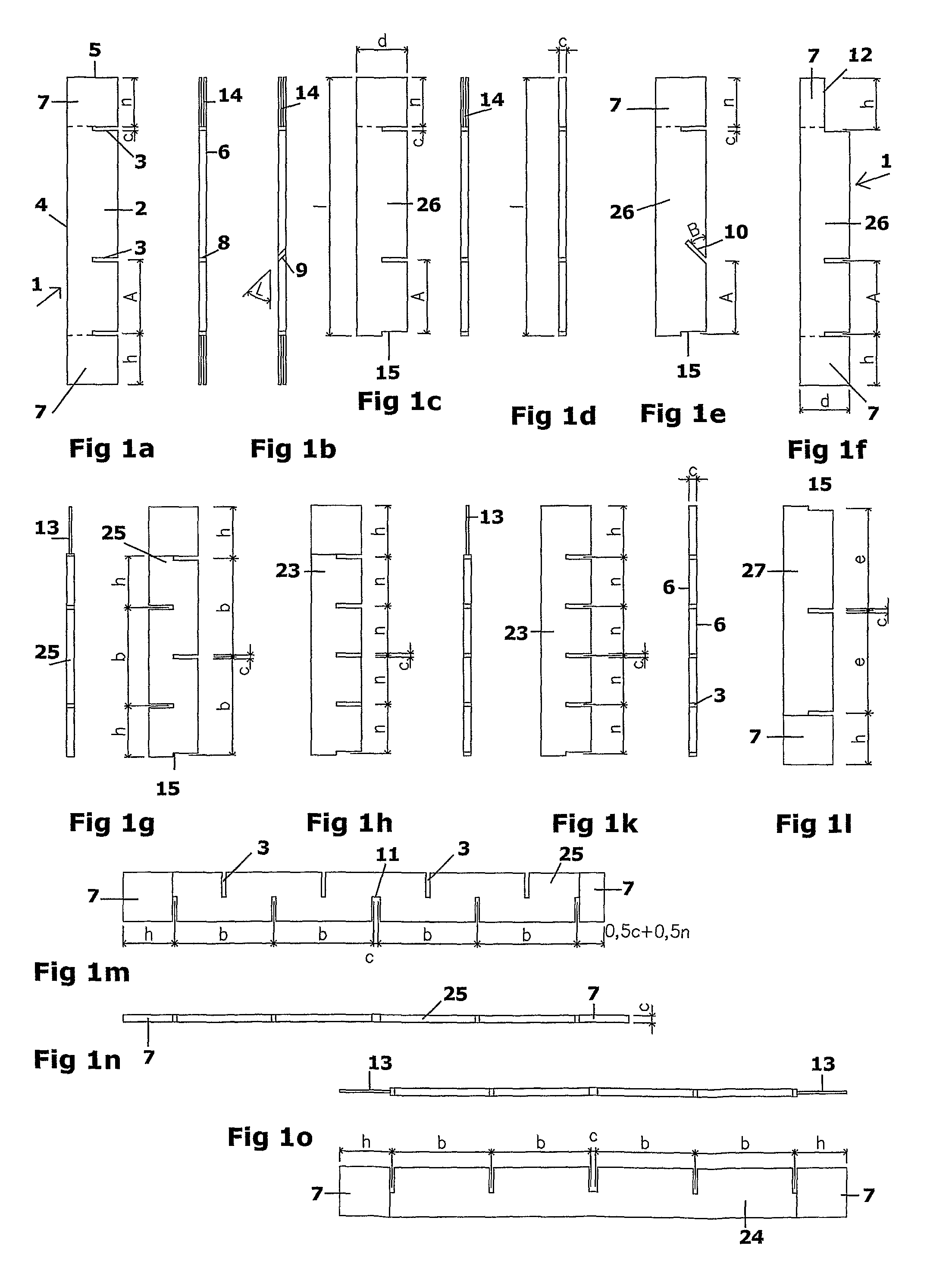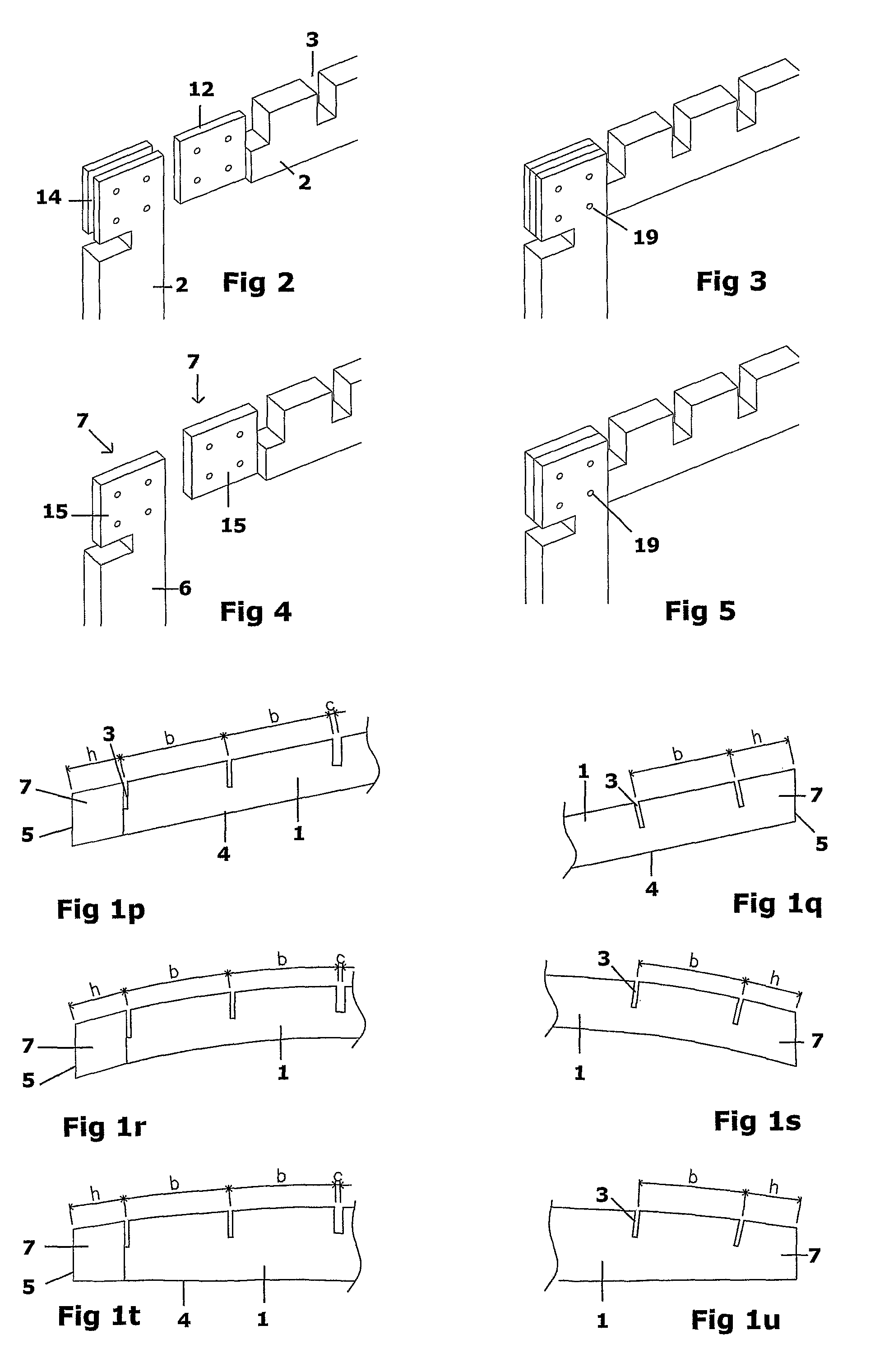Modular building construction
- Summary
- Abstract
- Description
- Claims
- Application Information
AI Technical Summary
Benefits of technology
Problems solved by technology
Method used
Image
Examples
Embodiment Construction
[0046]The present invention is demonstrates in the attached figures and is visualized by the examples below which serve only as illustration.
[0047]The construction system includes elongated flat elements. It can also include flat frames.
[0048]Different embodiments of elongated flat elements 1 which together or separately, in different combinations, can form system elements are presented in Figs from 1a to 1u. The flat elements 1 can be rectangular (FIGS. 1a-1o), rhomboidal (FIGS. 1p-1q), curved (FIG. 1r, 1s) or arch-shaped (FIGS. 1t, 1u). Other shapes, not shown in the figures, like corrugated, triangular and other flat shapes depending on the specific architectural project are also possible. The flat elements can have different length l and different width d. Each flat element 1 includes a body 2 and slots 3. The bodies 2 have long sides 4 which constitute the element length l as well as short sides 5 constituting the element width d. The long sides 4 and the short sides 5 form two...
PUM
 Login to View More
Login to View More Abstract
Description
Claims
Application Information
 Login to View More
Login to View More - R&D
- Intellectual Property
- Life Sciences
- Materials
- Tech Scout
- Unparalleled Data Quality
- Higher Quality Content
- 60% Fewer Hallucinations
Browse by: Latest US Patents, China's latest patents, Technical Efficacy Thesaurus, Application Domain, Technology Topic, Popular Technical Reports.
© 2025 PatSnap. All rights reserved.Legal|Privacy policy|Modern Slavery Act Transparency Statement|Sitemap|About US| Contact US: help@patsnap.com



