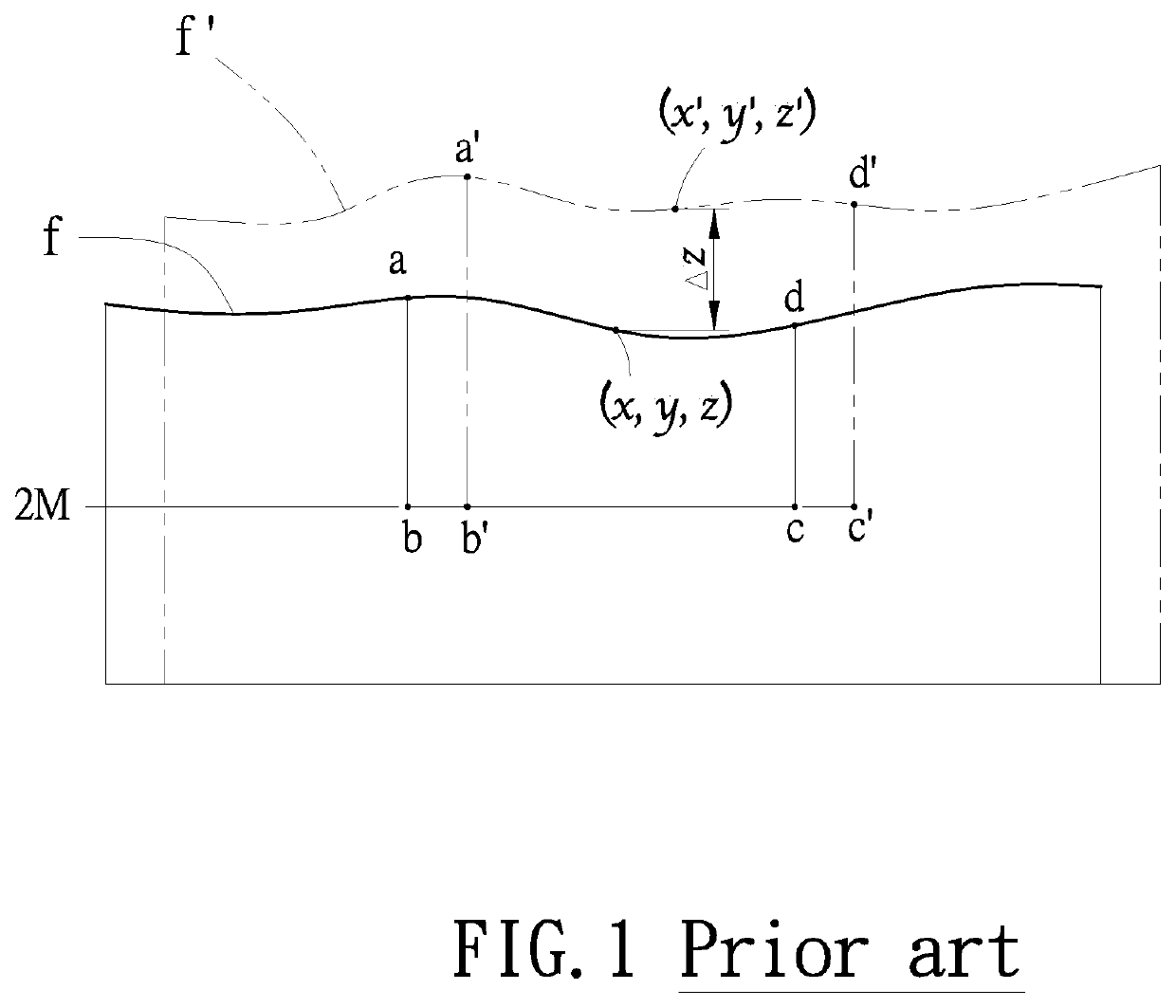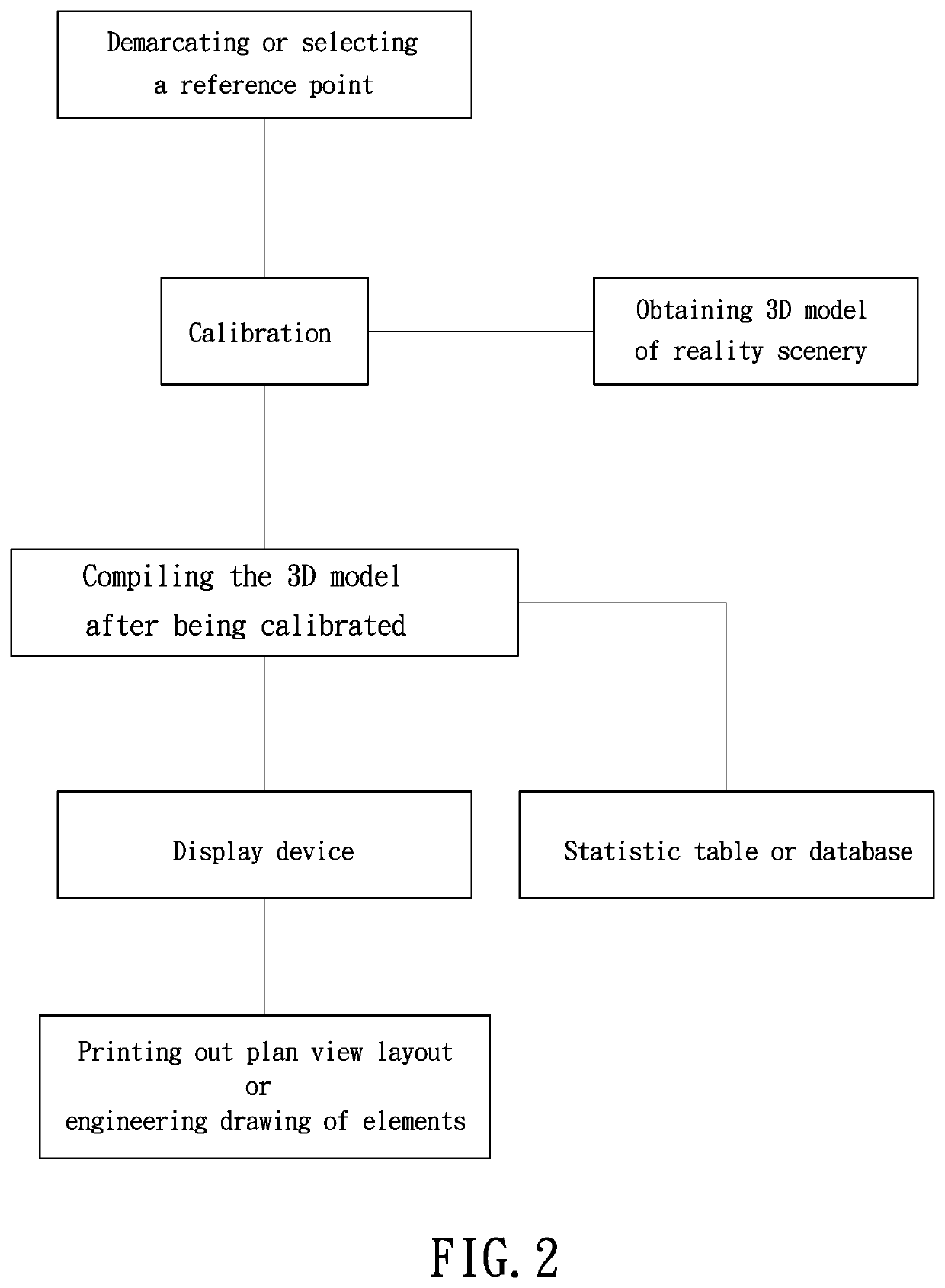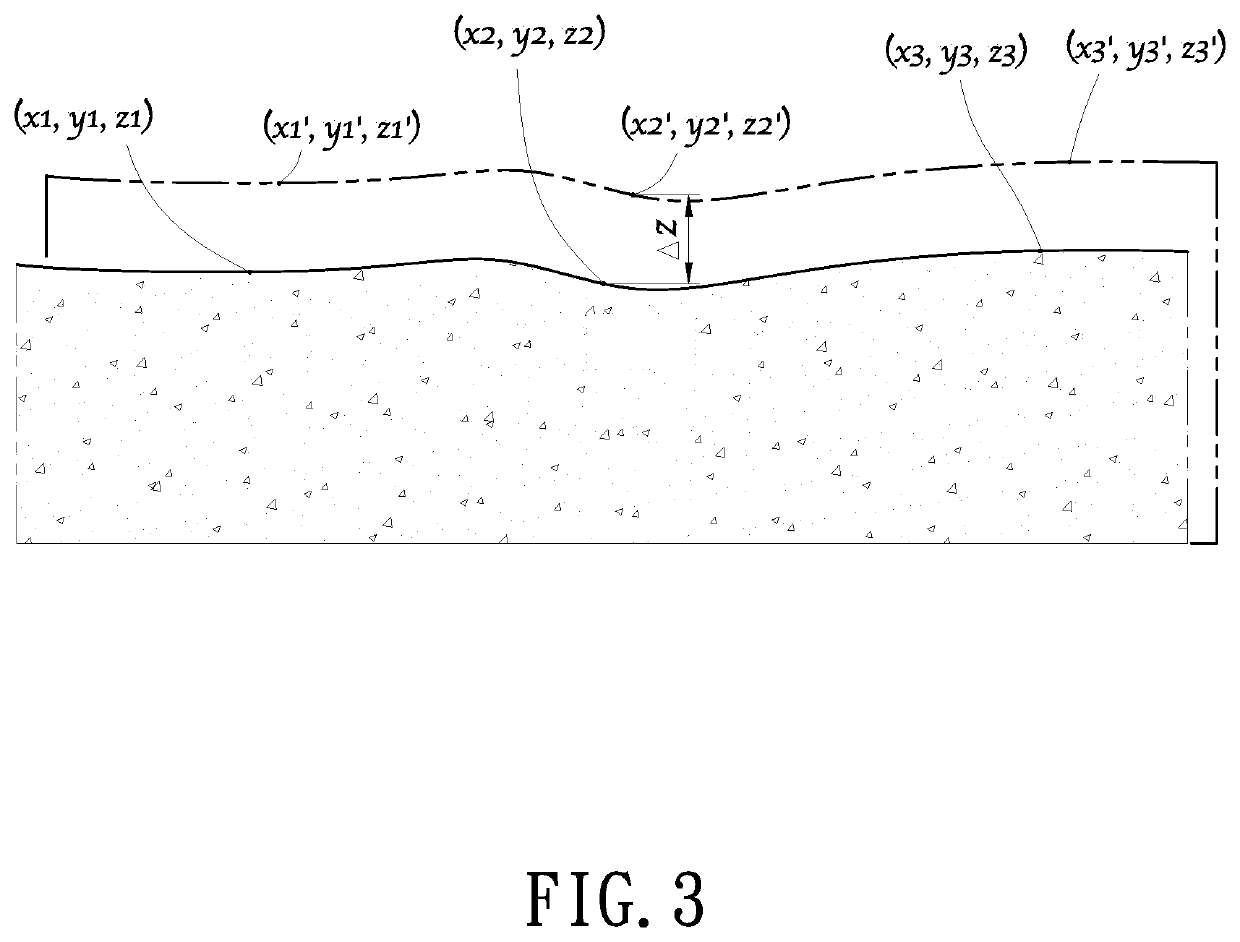Design Method for Civil Engineering of Reality Scenery
- Summary
- Abstract
- Description
- Claims
- Application Information
AI Technical Summary
Benefits of technology
Problems solved by technology
Method used
Image
Examples
Embodiment Construction
[0028]As shown in FIGS. 2-3, a design method for civil engineering of reality scenery of the present invention comprises the following steps:[0029]1. Selecting or demarcating at least a reference point at a construction site: The coordinate of the construction site is defined as an absolute coordinate. For instance, a planar coordinate includes an abscissa of X-axis and an coordinate of Y-axis. An elevation of Z-axis is added to the planar coordinate to form a three-dimensional (3D) coordinate of x, y and z. As shown in FIG. 3, three absolute coordinate sets are exemplified, namely, (x1, y1, z1), (x2, y2, z2), and (x3, y3, z3).[0030]2. Establishing a three-dimension (3D) model of a reality scenery by obtaining an image of the construction site through a camera including a digital camera based on a 3D relative coordinate of x′, y′, z′. As shown in FIG. 3, three relative coordinate sets are exemplified, namely, (x1′, y1′, z1′), (x2′, y2′, z2′), and (x3′, y3′, z3′). Such a relative coo...
PUM
 Login to View More
Login to View More Abstract
Description
Claims
Application Information
 Login to View More
Login to View More - Generate Ideas
- Intellectual Property
- Life Sciences
- Materials
- Tech Scout
- Unparalleled Data Quality
- Higher Quality Content
- 60% Fewer Hallucinations
Browse by: Latest US Patents, China's latest patents, Technical Efficacy Thesaurus, Application Domain, Technology Topic, Popular Technical Reports.
© 2025 PatSnap. All rights reserved.Legal|Privacy policy|Modern Slavery Act Transparency Statement|Sitemap|About US| Contact US: help@patsnap.com



