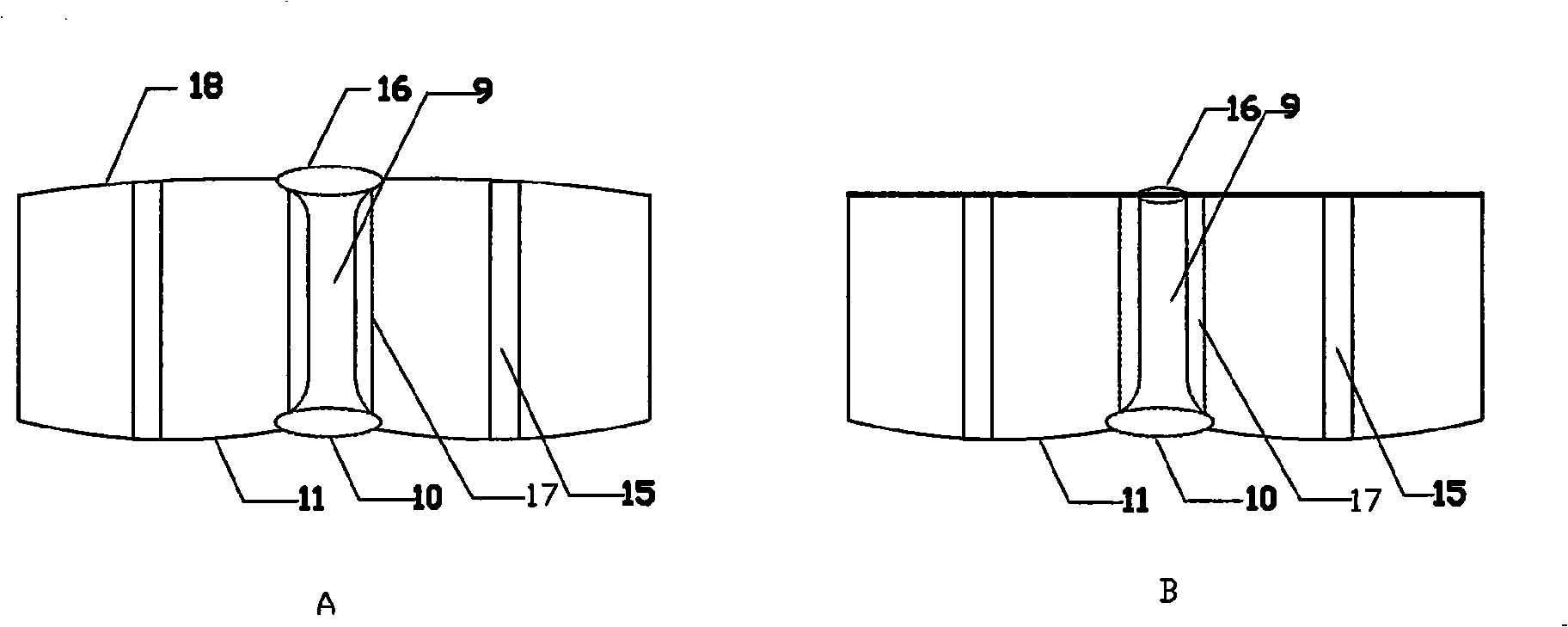Cast-in-situ section steel concrete cavity building roof
A cavity floor and concrete technology, which is used in the on-site preparation of floor slabs and building components, formwork/template/work frame, etc. To improve the ability to resist top pressure and lateral pressure, maintain stability, and enhance rigidity
- Summary
- Abstract
- Description
- Claims
- Application Information
AI Technical Summary
Problems solved by technology
Method used
Image
Examples
specific Embodiment approach 1
[0029] Specific implementation mode one, such as figure 1 As shown, this scheme is when the section steel 1 is higher than the situation of the floor: after the steel column frame of the building is built, when the floor is built, the floor formwork 4 is laid on the left and right sides of the main beam section steel 1, and then the floor formwork 4 is laid on the floor Lay a layer of steel wire mesh on the formwork 4, or lay glass fiber cloth or fiber cloth as a lining, and then place the rib beam 6 lower steel bar 3 arranged according to the design drawing, from the reserved hole 31 of the web 12 of the profile steel 1 The steel bars that are too long can be cut and then welded. The upper steel bar of the rib beam 6 passes through the upper part of the upper flange 14 of the profile steel 1. Finally, the rib beam 6 forms a vertical and horizontal grid with the size of a hollow body, and then the grid The hollow body is placed in the grid, and the hollow body bottom plate 11 ...
Embodiment approach 2
[0030] Implementation mode two: if figure 2 As shown, the main girder section steel of this scheme is lower than the lower flange plate of the floor. The main difference from the previous embodiment is that the floor template 4 is located at the bottom of the bottom flange 13 of the section steel 1 and the distance from the section steel 1 is 18 Within millimeters, the lining laid by the steel wire mesh is also located under the section steel 1, and the floor lower flange plate 5 formed by the arc height of the bottom surface of the hollow body is equal to the bottom surface of the section steel lower flange 13, and the finally poured floor forms the bottom surface Smooth "beamless" cast-in-place steel concrete cavity floor.
PUM
 Login to View More
Login to View More Abstract
Description
Claims
Application Information
 Login to View More
Login to View More - R&D
- Intellectual Property
- Life Sciences
- Materials
- Tech Scout
- Unparalleled Data Quality
- Higher Quality Content
- 60% Fewer Hallucinations
Browse by: Latest US Patents, China's latest patents, Technical Efficacy Thesaurus, Application Domain, Technology Topic, Popular Technical Reports.
© 2025 PatSnap. All rights reserved.Legal|Privacy policy|Modern Slavery Act Transparency Statement|Sitemap|About US| Contact US: help@patsnap.com



