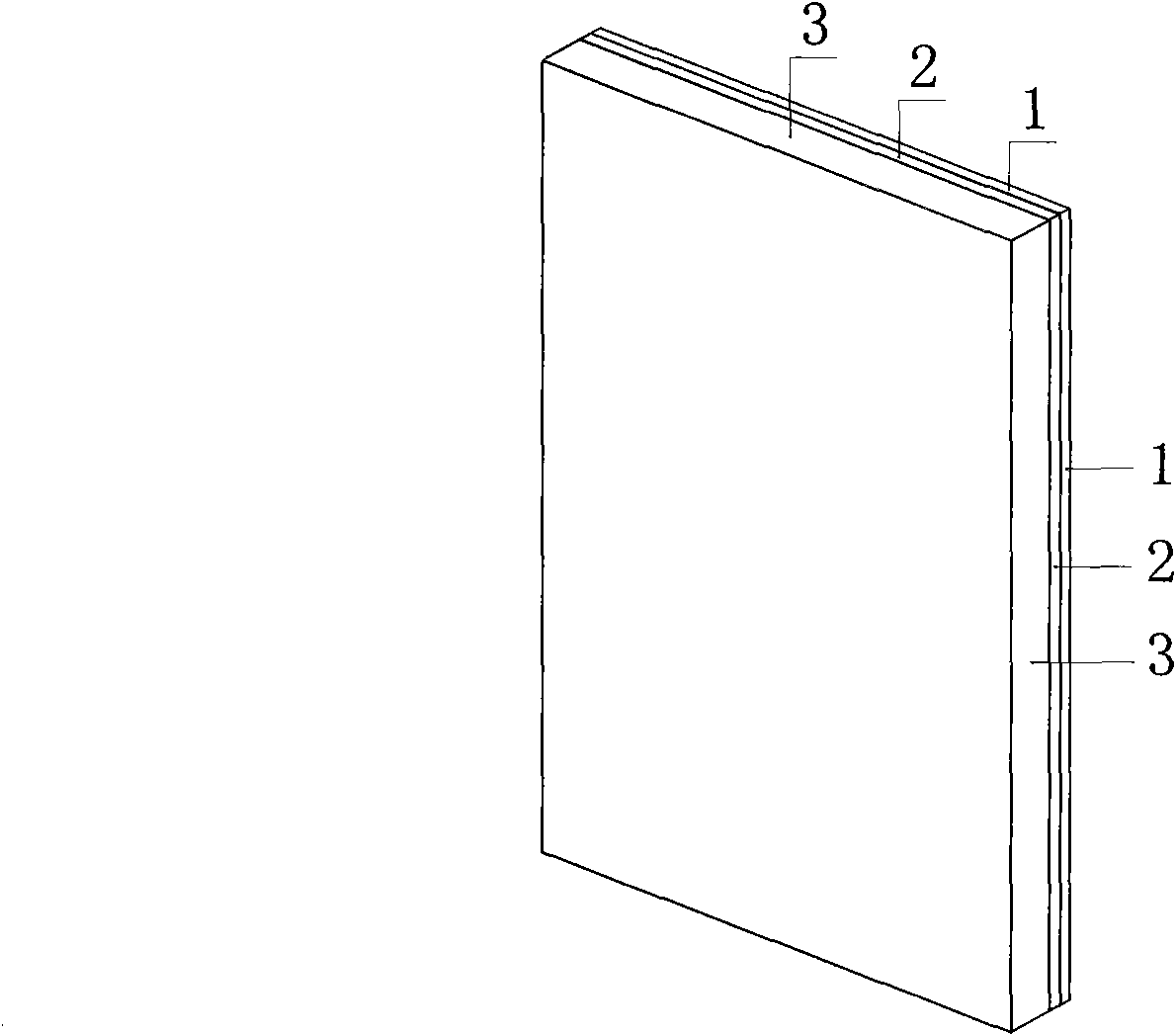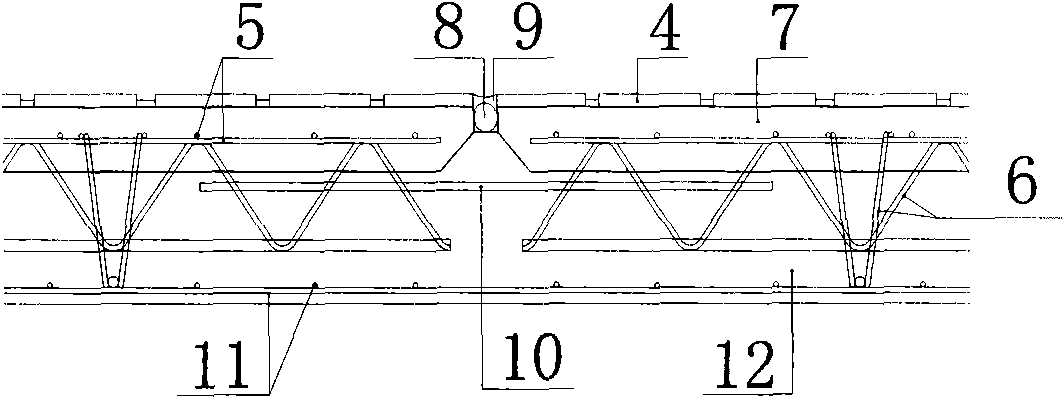Overlapped shear wall with prefabricated part and cast-in-situ part and manufacturing method thereof
A technology of superimposed shear wall and manufacturing method, applied in the direction of walls, manufacturing tools, building components, etc., can solve the problems of high requirements on the comprehensive quality of construction personnel and construction management level, increase of structure self-weight, and increase of construction cost, etc. The effect of improving production efficiency and construction quality, saving materials and reducing construction difficulty
- Summary
- Abstract
- Description
- Claims
- Application Information
AI Technical Summary
Problems solved by technology
Method used
Image
Examples
Embodiment Construction
[0013] Such as figure 1 and figure 2 shown. The reinforced concrete shear wall is divided into two parts, one part is prefabricated in the factory (PCF slab), the other part is cast-in-place, and finally cast at the construction site to form a laminated shear wall.
[0014] The thickness of the prefabricated PCF board is generally controlled at 60-80mm. Generally, the width of a single PCF board is not greater than 3.0m, the height of the board is not greater than 6.0m, and the weight of the board is not greater than 2 tons.
[0015] When PCF boards are produced in the factory, a single-layer two-way steel mesh is arranged in the board according to the design calculation and structural requirements. The reinforcement grade is HRB335 or HRB400, and the diameter is not small. The exposed part of the laminated steel bar is anchored into the cast-in-place part to strengthen the interconnection between the prefabricated part and the cast-in-place part and improve the integrity ...
PUM
 Login to View More
Login to View More Abstract
Description
Claims
Application Information
 Login to View More
Login to View More - R&D
- Intellectual Property
- Life Sciences
- Materials
- Tech Scout
- Unparalleled Data Quality
- Higher Quality Content
- 60% Fewer Hallucinations
Browse by: Latest US Patents, China's latest patents, Technical Efficacy Thesaurus, Application Domain, Technology Topic, Popular Technical Reports.
© 2025 PatSnap. All rights reserved.Legal|Privacy policy|Modern Slavery Act Transparency Statement|Sitemap|About US| Contact US: help@patsnap.com


