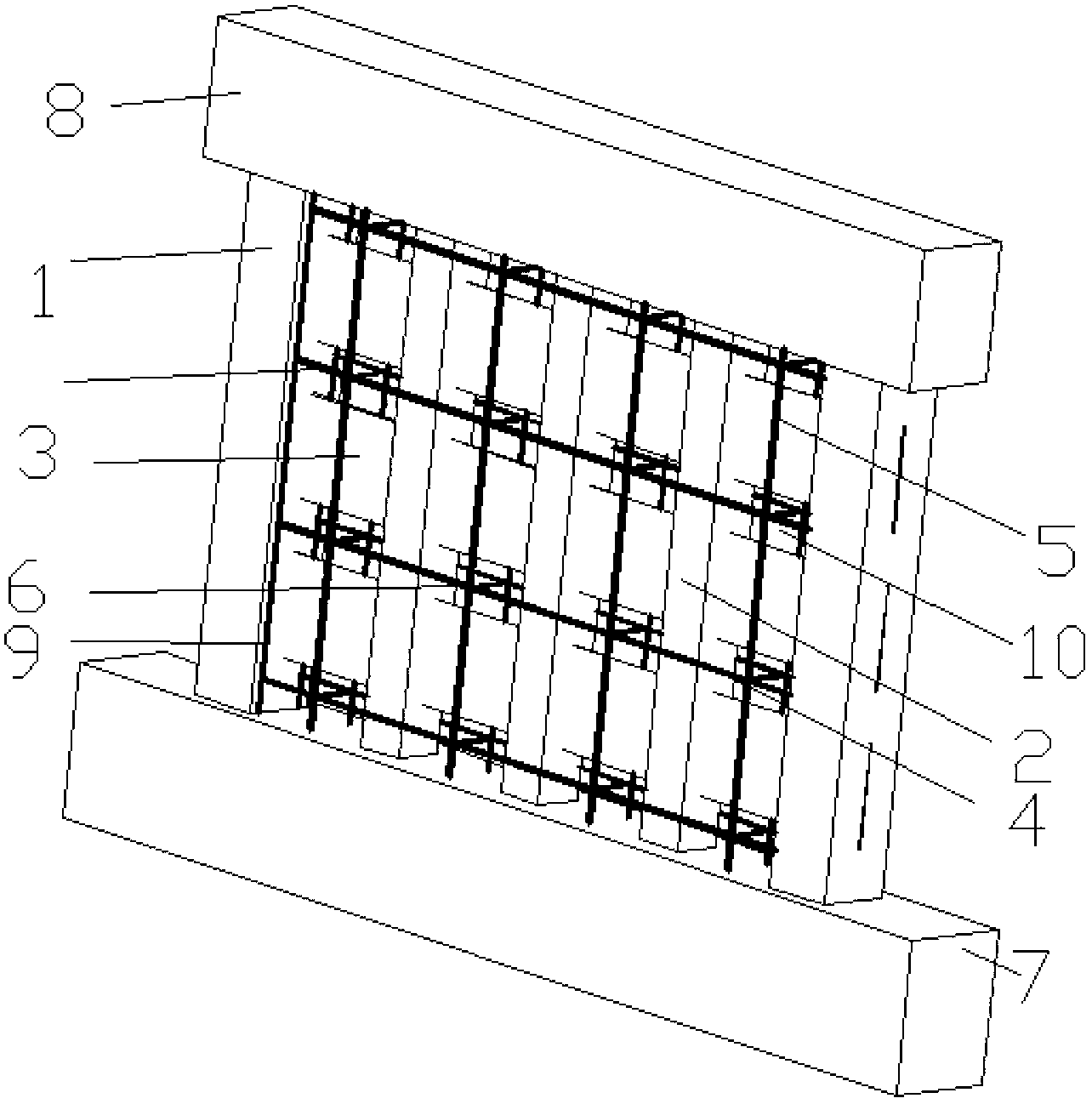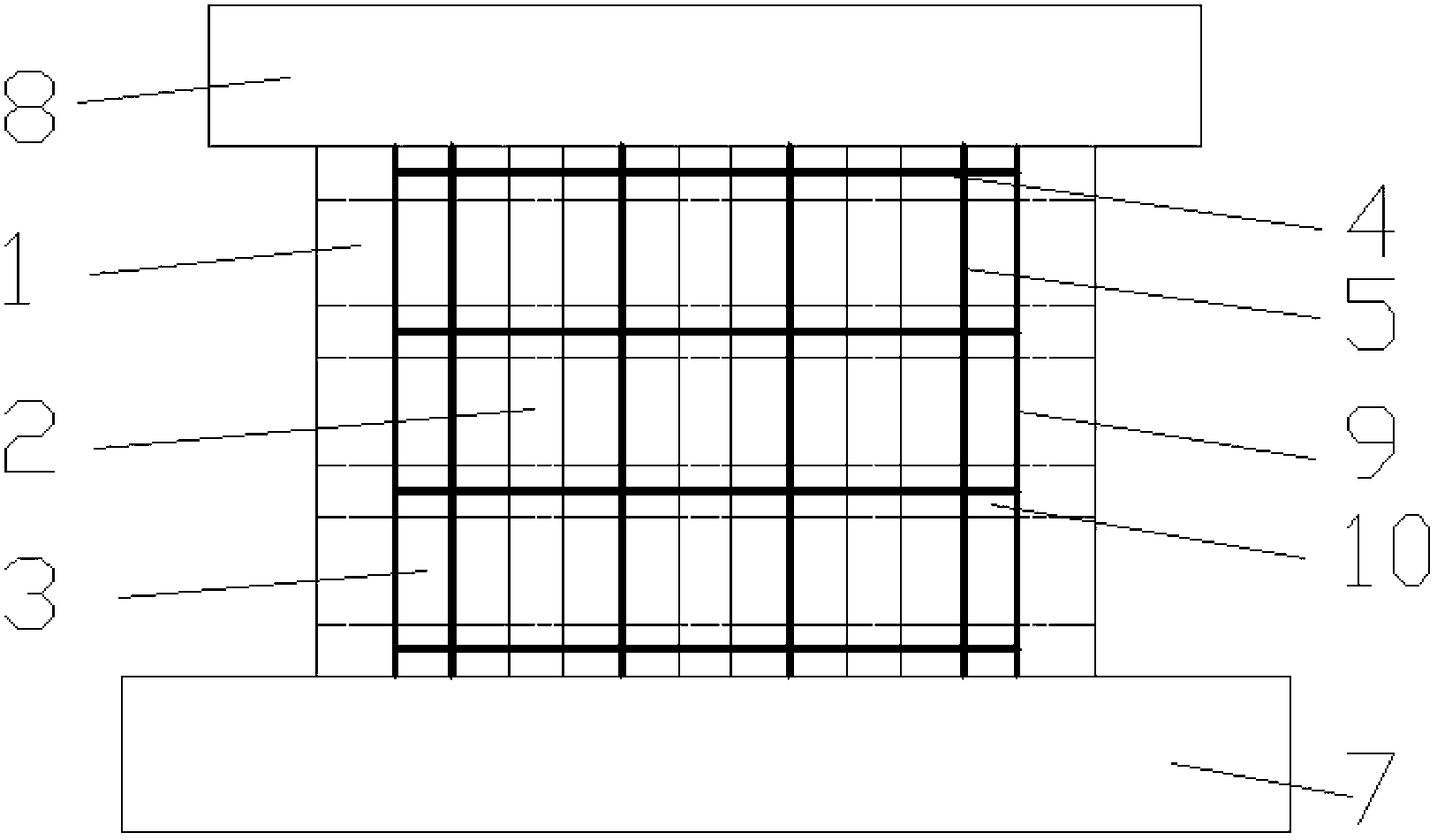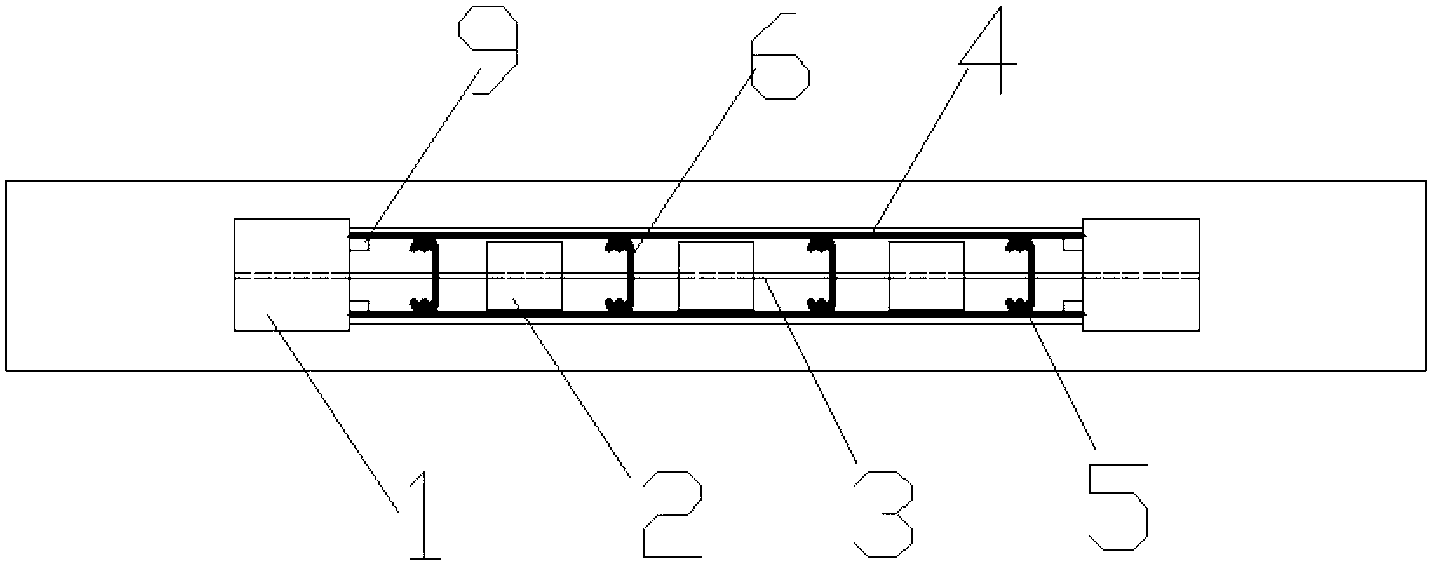Encased concrete composite shear wall embedded with dense steel plate beams between concrete-filled steel tube columns and construction method thereof
A technology of concrete-filled steel tube columns and concrete-filled steel tubes, which is applied to walls, building components, buildings, etc., can solve the problems of insufficient bearing capacity, ductility and energy consumption, delay cracking and crack development, suppress out-of-plane instability, and improve vertical effect on bearing capacity
- Summary
- Abstract
- Description
- Claims
- Application Information
AI Technical Summary
Problems solved by technology
Method used
Image
Examples
Embodiment Construction
[0022] The present invention will be further described below in conjunction with specific embodiment:
[0023] The structural diagram of a structural unit of a composite shear wall with steel plate dense beams embedded between concrete filled steel tube columns and outsourcing concrete composite shear wall is as follows figure 1 , figure 2 and image 3 shown.
[0024] Steel tube concrete frame columns 1 are arranged at both ends of the reinforced concrete shear wall; the steel tube wall of the steel tube concrete frame column 1 is welded to the steel bar connecting rib 9 for fixing the horizontally distributed steel bars 4 of the wall; the upper and lower sides of the steel tube concrete frame column 1 Set the upper frame beam 8 and the lower frame beam 7; set the steel tube concrete core column 2 in the direction parallel to the steel tube concrete frame column 1 inside the reinforced concrete shear wall; the steel plate dense beam 3 passes through the steel tube concrete ...
PUM
 Login to View More
Login to View More Abstract
Description
Claims
Application Information
 Login to View More
Login to View More - R&D
- Intellectual Property
- Life Sciences
- Materials
- Tech Scout
- Unparalleled Data Quality
- Higher Quality Content
- 60% Fewer Hallucinations
Browse by: Latest US Patents, China's latest patents, Technical Efficacy Thesaurus, Application Domain, Technology Topic, Popular Technical Reports.
© 2025 PatSnap. All rights reserved.Legal|Privacy policy|Modern Slavery Act Transparency Statement|Sitemap|About US| Contact US: help@patsnap.com



