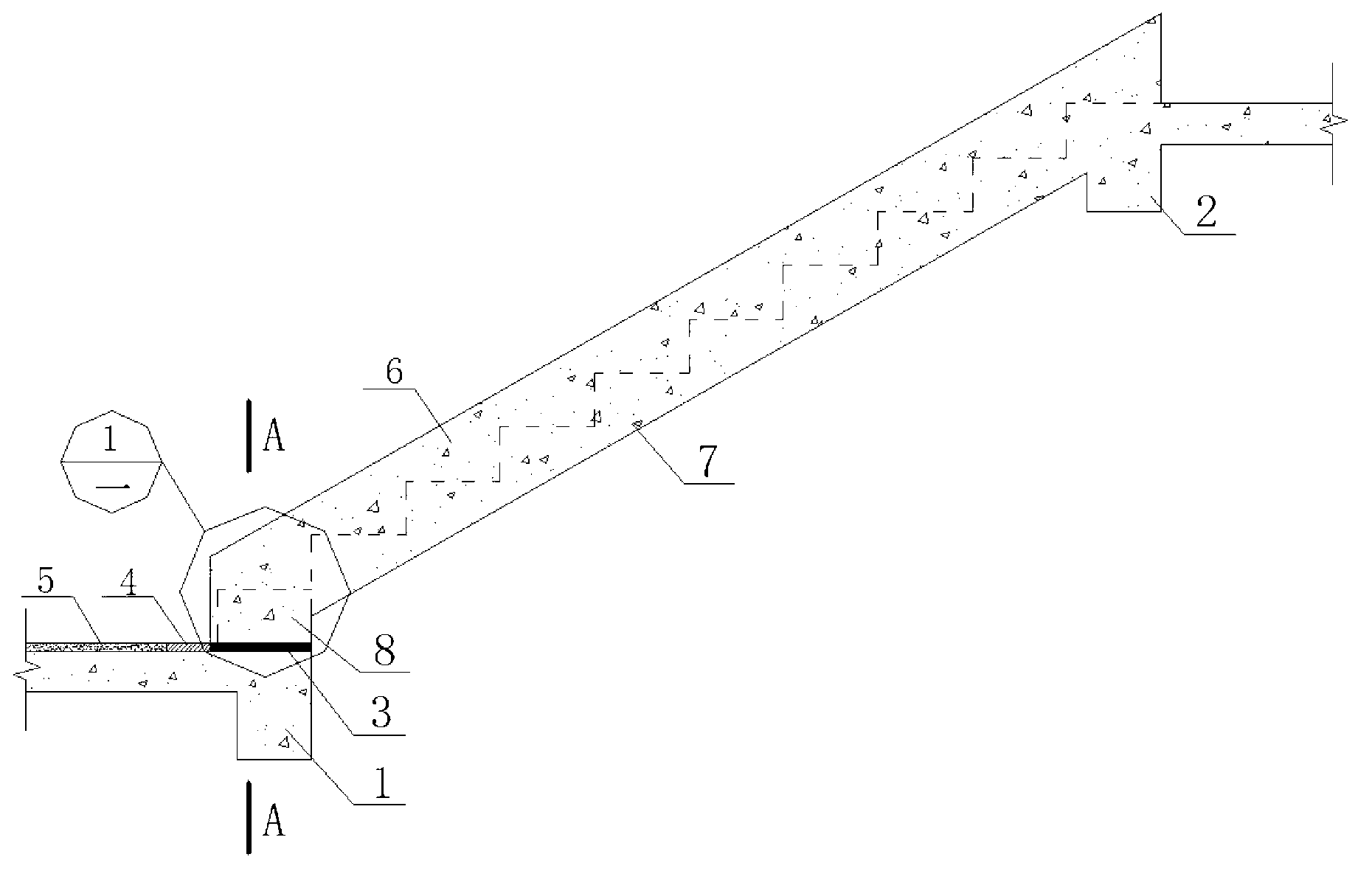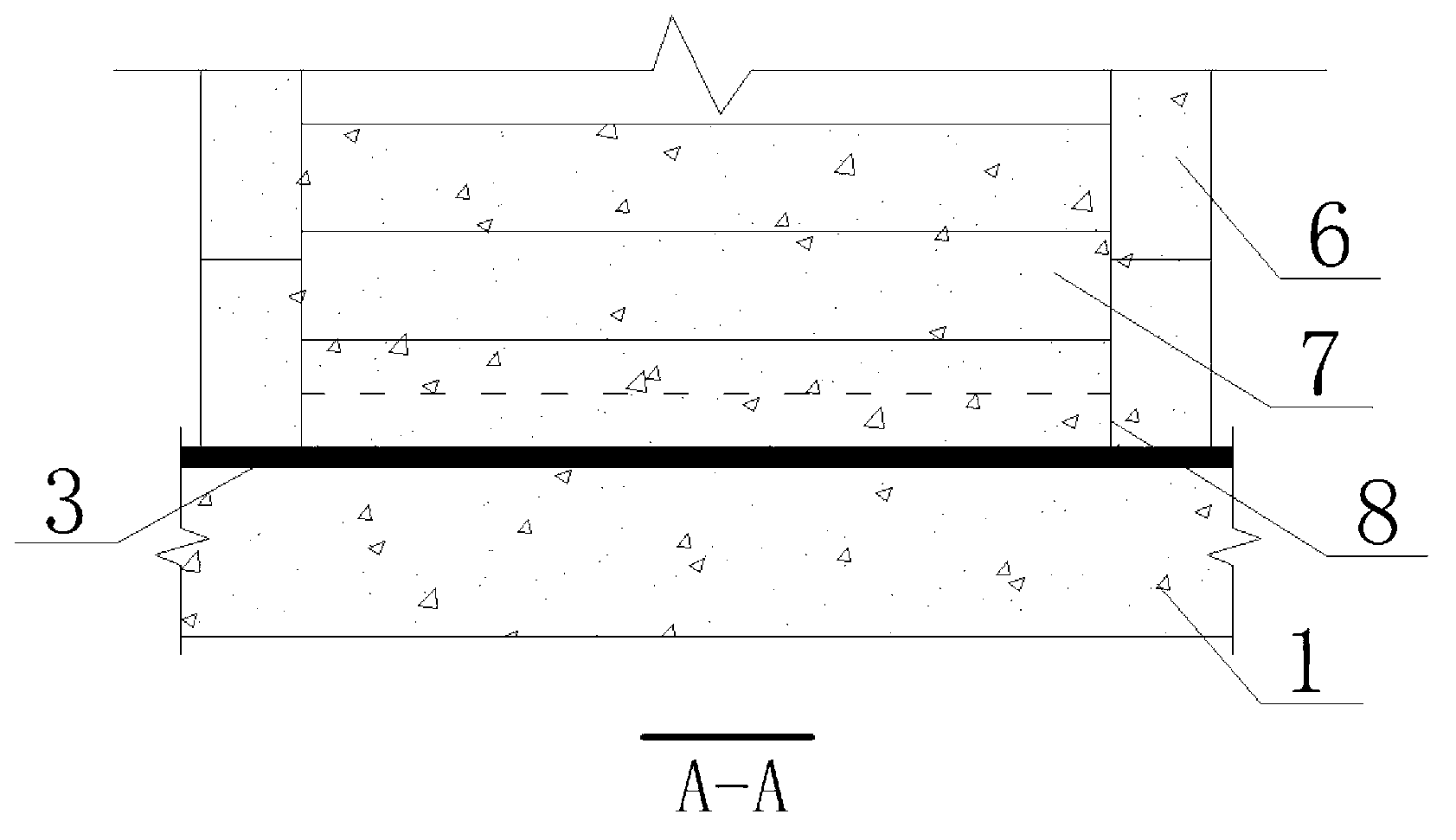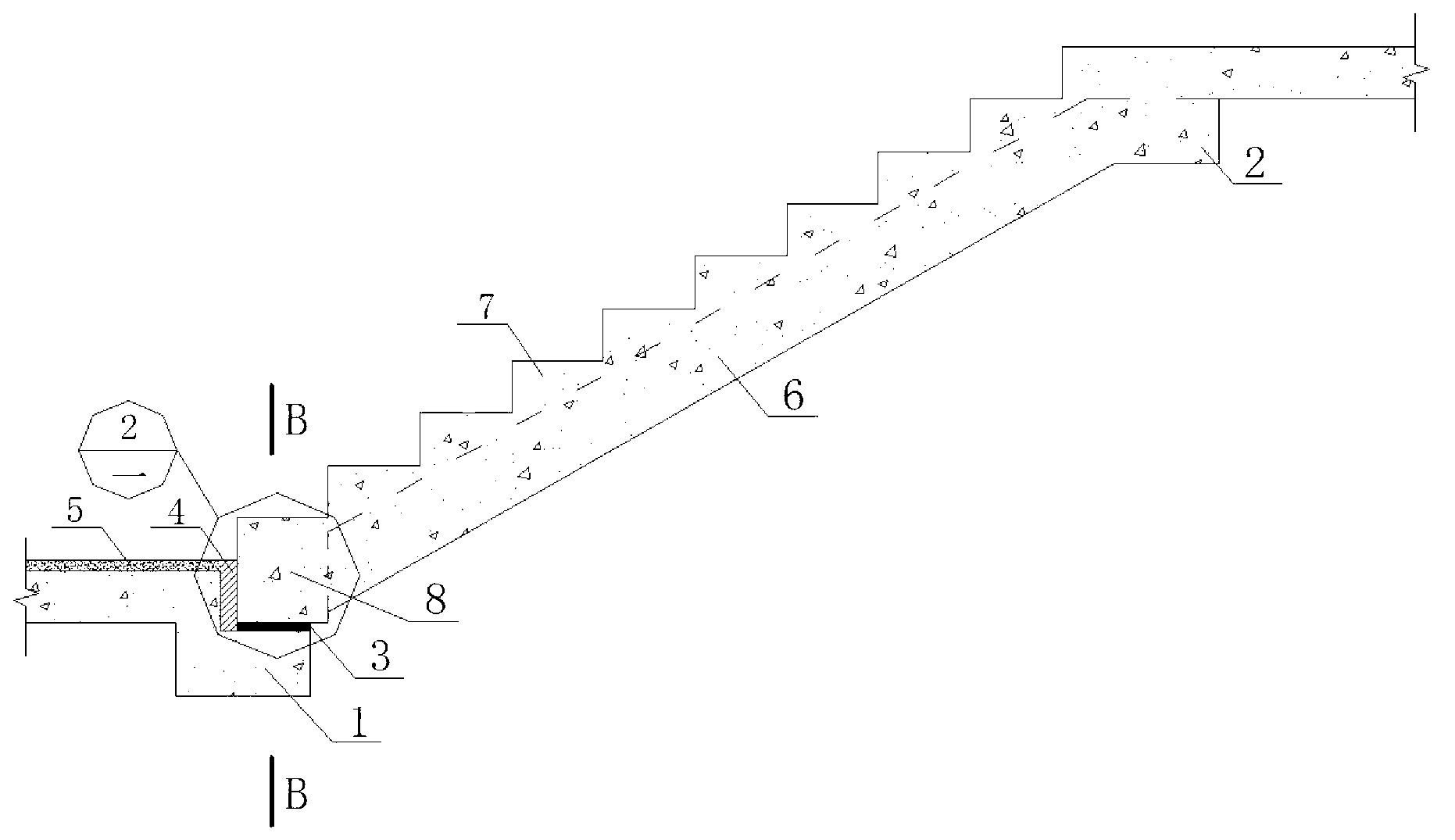Reinforced concrete stringer stairway with slidable end structures and method for constructing reinforced concrete stringer stairway
A technology for reinforced concrete beams and structures, which is applied to stairs, building components, earthquake-proof and other directions, can solve the problems of uneven distribution of floor plane stiffness, difficulty in ensuring evacuation and rescue functions, and increased stiffness of the main structure, and achieves good promotion and application prospects. , the effect of reducing earthquake damage and improving seismic performance
- Summary
- Abstract
- Description
- Claims
- Application Information
AI Technical Summary
Problems solved by technology
Method used
Image
Examples
Embodiment 1
[0022] Figure 1 ~ Figure 2 For reinforced concrete beam staircases with slidable ends, when the lower supporting beam has a rectangular cross-section. During construction, after the pouring of the lower support beam 1 is completed, the entire area of the concrete upper surface of the lower support beam 1 used to support the lower end of the ladder section is made into a smooth and flat horizontal support surface, and the polyethylene plastic film is covered on the lower support beam The above-mentioned horizontal support surface of 1 forms an isolation layer 3; when pouring the ladder section composed of the stair section inclined beam 6, the stair section tread plate 7 and the stair section bottom beam 8, the stair section step plate 7 is supported on the stair section inclined beam 6, the bottom beam 8 of the stair section doubles as the bottom step of the stair section, and the isolation layer 3 on the concrete upper surface of the supporting beam 1 at the lower end doub...
Embodiment 2
[0024] Figure 3 ~ Figure 4 It is an application when the lower supporting beam of the reinforced concrete beam staircase with a slidable end structure has an L-shaped cross-section. During construction, after the pouring of the lower end support beam 1 is completed, the entire support area range of the concrete surface used to directly support the lower end of the ladder section is made into a smooth and flat horizontal support surface, and the polyethylene plastic film is covered on the lower end support beam 1 Form the isolation layer 3 on the above-mentioned horizontal support surface; when pouring the ladder section composed of the stair section oblique beam 6, the stair section tread plate 7 and the stair section bottom beam 8, the stair section tread plate 7 is supported on the stair section oblique beam 6 Above, the bottom beam 8 of the ladder section doubles as the bottom step of the ladder section, and the isolation layer 3 located on the above-mentioned horizontal s...
PUM
 Login to View More
Login to View More Abstract
Description
Claims
Application Information
 Login to View More
Login to View More - R&D
- Intellectual Property
- Life Sciences
- Materials
- Tech Scout
- Unparalleled Data Quality
- Higher Quality Content
- 60% Fewer Hallucinations
Browse by: Latest US Patents, China's latest patents, Technical Efficacy Thesaurus, Application Domain, Technology Topic, Popular Technical Reports.
© 2025 PatSnap. All rights reserved.Legal|Privacy policy|Modern Slavery Act Transparency Statement|Sitemap|About US| Contact US: help@patsnap.com



