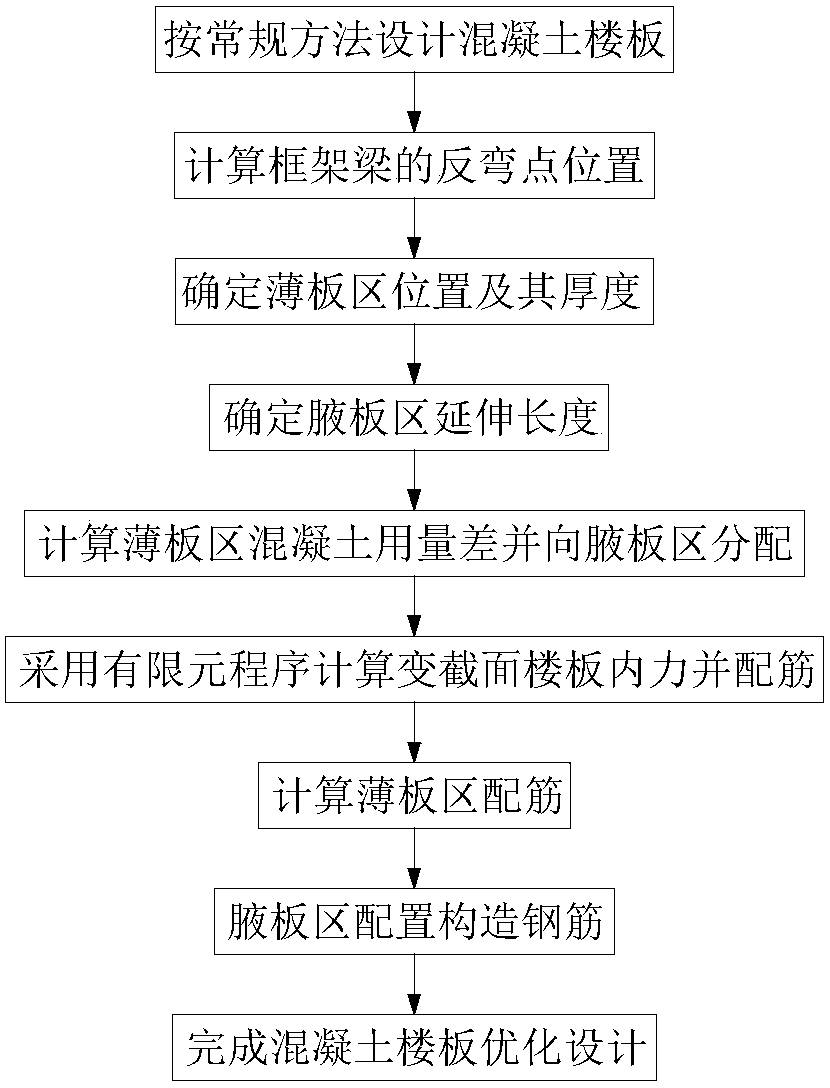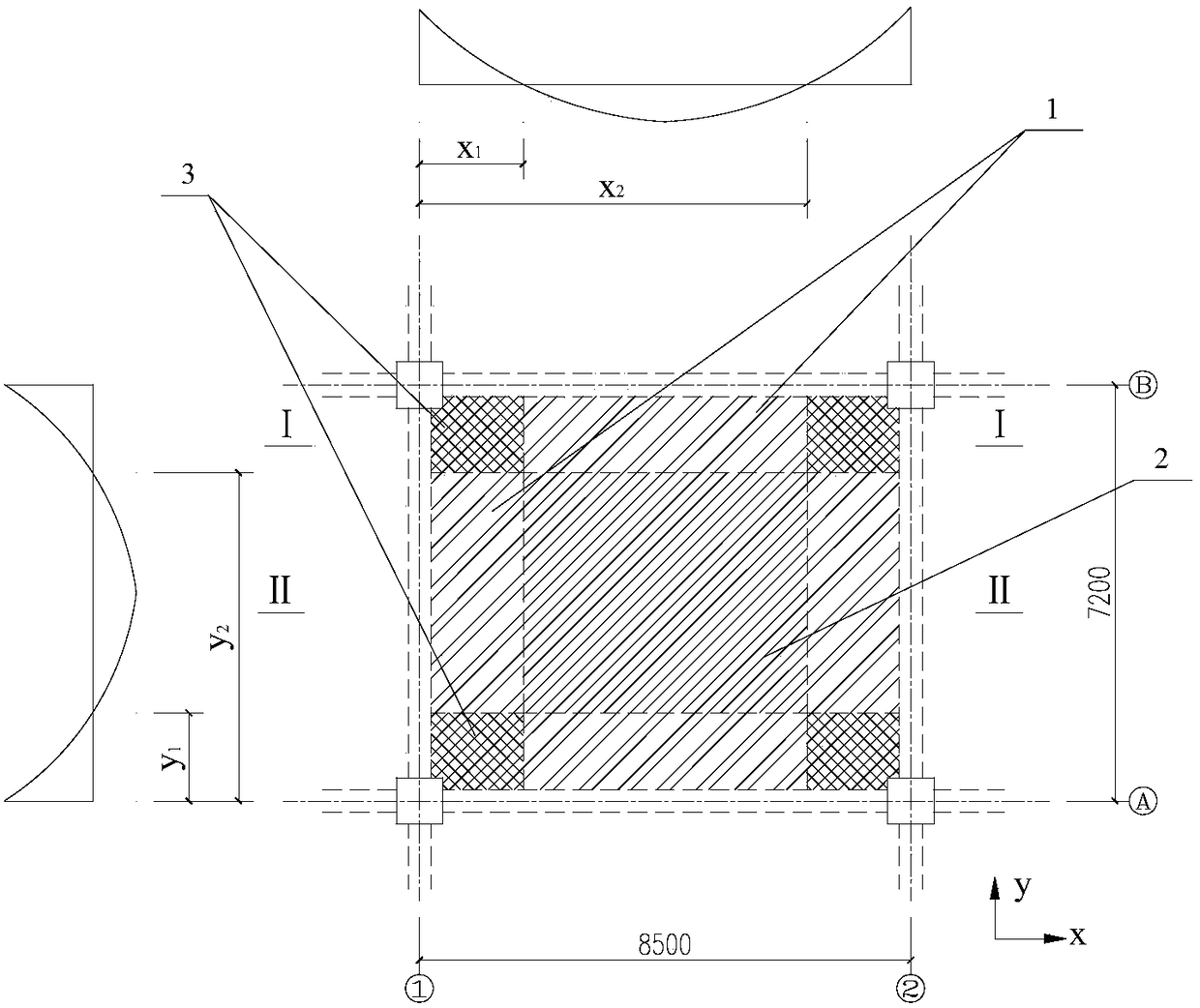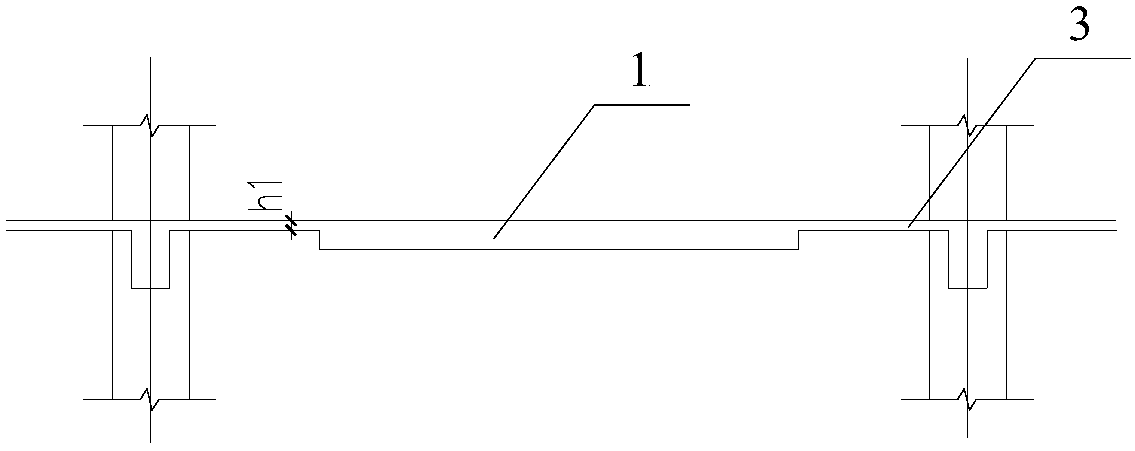Optimal Design Method of Concrete Floor Slabs for Alleviating Earthquake Damage of Strong Beams and Weak Columns
An optimized design and concrete technology, applied to floors, buildings, building components, etc., to avoid earthquake damage of strong beams and weak columns, avoid cracking, and ensure normal use
- Summary
- Abstract
- Description
- Claims
- Application Information
AI Technical Summary
Problems solved by technology
Method used
Image
Examples
Embodiment Construction
[0025] The present invention provides a concrete floor optimization design method for alleviating earthquake damage of strong beams and weak columns. The present invention will be further described below through the description of drawings and specific implementation methods.
[0026] refer to Figure 1 ~ Figure 4 , shows a specific embodiment of the concrete floor slab and its design method of the present invention.
[0027] Frame structure column net size 8.5×7.2m, X direction 8.5m, Y direction 7.2m, frame column section 800×800mm, frame beam section 400×800mm, floor span 8100×6800mm, live load standard value 2.0kN / m 2 , additional dead load standard value 2.0kN / m 2 , concrete strength C30, longitudinal reinforcement HRB335, longitudinal reinforcement protective layer thickness 15mm, frame beam support reinforcement 8 φ 25.
[0028] Step 1. According to parameters such as floor span, material strength, and load conditions, the floor thickness h is preliminarily determine...
PUM
 Login to View More
Login to View More Abstract
Description
Claims
Application Information
 Login to View More
Login to View More - R&D
- Intellectual Property
- Life Sciences
- Materials
- Tech Scout
- Unparalleled Data Quality
- Higher Quality Content
- 60% Fewer Hallucinations
Browse by: Latest US Patents, China's latest patents, Technical Efficacy Thesaurus, Application Domain, Technology Topic, Popular Technical Reports.
© 2025 PatSnap. All rights reserved.Legal|Privacy policy|Modern Slavery Act Transparency Statement|Sitemap|About US| Contact US: help@patsnap.com



