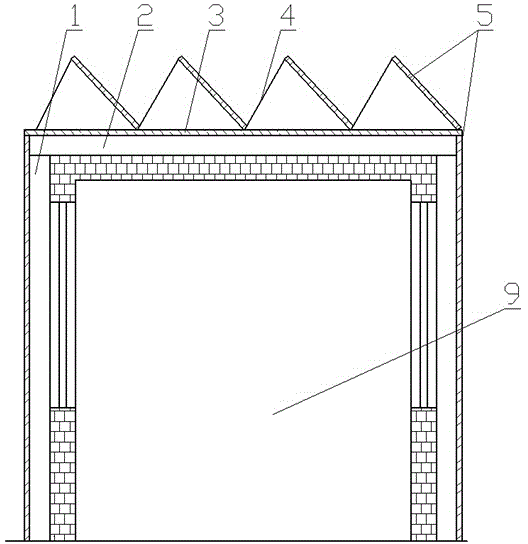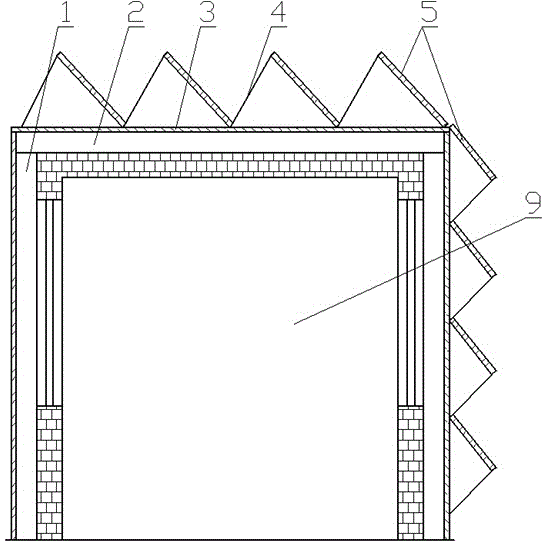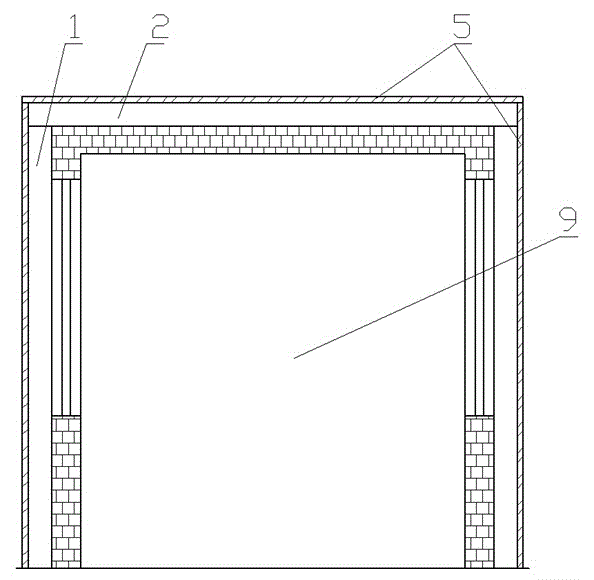Energy house formed by existing building reform
An existing building and energy technology, applied in the direction of building structure, building, building components, etc., to achieve the effects of enriching the appearance of houses, solving broken glass, and reducing energy consumption
- Summary
- Abstract
- Description
- Claims
- Application Information
AI Technical Summary
Problems solved by technology
Method used
Image
Examples
Embodiment 1
[0066] Such as figure 1 As shown, an energy house transformed from an existing building is composed of an existing building 9, a column 1, a beam 2, a glass wall 3, a metal frame 4, and a photovoltaic panel or / and a photothermal panel 5. The column 1, the beam 2 first assembled into a frame structure, and then adopt Figure 6 The structure shown and the installation method similar to the existing glass curtain wall install the vacuum glass on the top of the frame structure, the thin-film photovoltaic panel 5 is installed on the outside of the facade of the frame structure to form a glass wall 3, and finally the glass wall on the roof 3 on which a metal frame 4 and a crystalline silicon photovoltaic panel or / and a photothermal panel 5 are installed.
Embodiment 2
[0068] Such as figure 2 As shown, an energy house transformed from an existing building is composed of an existing building 9, a column 1, a beam 2, a glass wall 3, a metal frame 4, and a photovoltaic cell module or / and a photothermal panel 5. The column 1, The beam 2 is first assembled into a frame structure, and then vacuum glass or tempered glass is used Figure 5 The structure shown is fixed and installed on the outside of the frame structure to form a glass wall 3 with reference to the installation method of the existing glass curtain wall, and finally the photovoltaic cell module or / and photothermal plate 5 is installed on the glass wall 3 through the metal frame 4 on the outer surface of the glass wall 3; the photovoltaic cell assembly or / and photothermal plate 5 is installed on the outer surface of the glass wall 3 to form a curved surface, and its functions and principles of shading in summer, heating in winter, and eliminating and reducing light pollution are as fol...
Embodiment 3
[0070] Such as image 3 As shown, an energy house transformed from an existing building is composed of an existing building 9, a column 1, a beam 2 and a thin-film photovoltaic cell module 5. The column 1 and the beam 2 are first assembled into a frame structure, and then the thin-film photovoltaic cell module 5 using a method similar to Figure 5 or Figure 6 The structure shown is fixedly installed on the outside of the frame structure to form a glass wall with reference to the installation method of the existing glass curtain wall.
PUM
 Login to View More
Login to View More Abstract
Description
Claims
Application Information
 Login to View More
Login to View More - R&D
- Intellectual Property
- Life Sciences
- Materials
- Tech Scout
- Unparalleled Data Quality
- Higher Quality Content
- 60% Fewer Hallucinations
Browse by: Latest US Patents, China's latest patents, Technical Efficacy Thesaurus, Application Domain, Technology Topic, Popular Technical Reports.
© 2025 PatSnap. All rights reserved.Legal|Privacy policy|Modern Slavery Act Transparency Statement|Sitemap|About US| Contact US: help@patsnap.com



