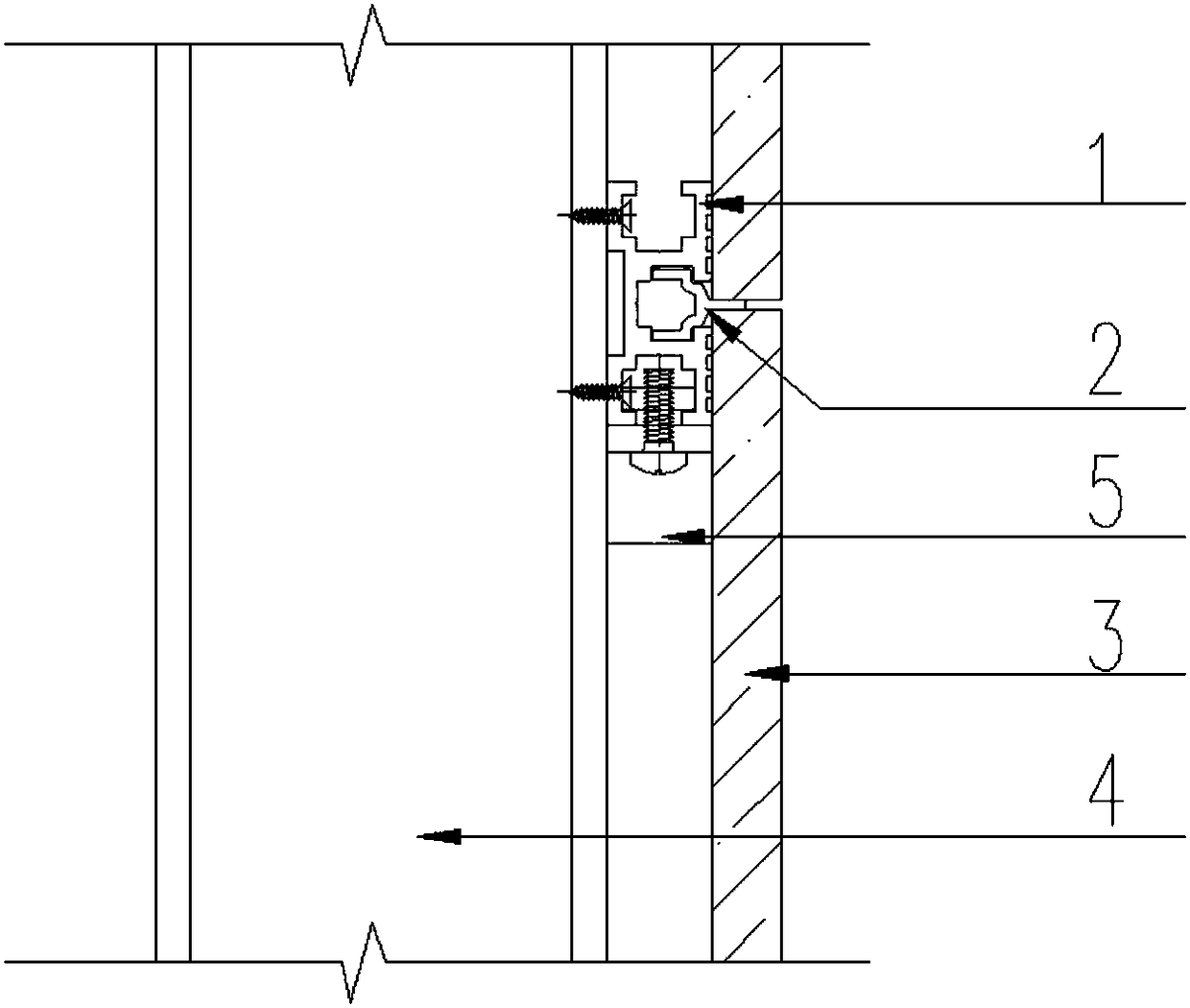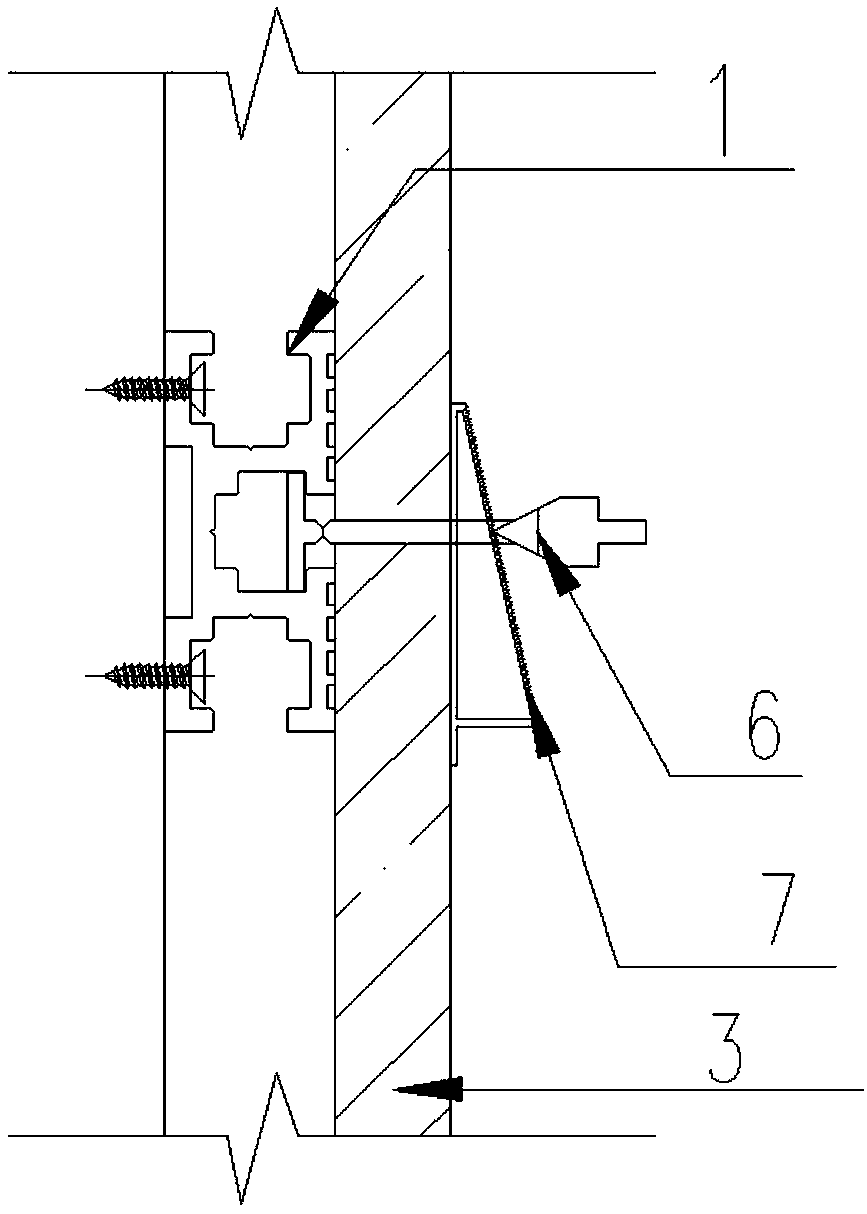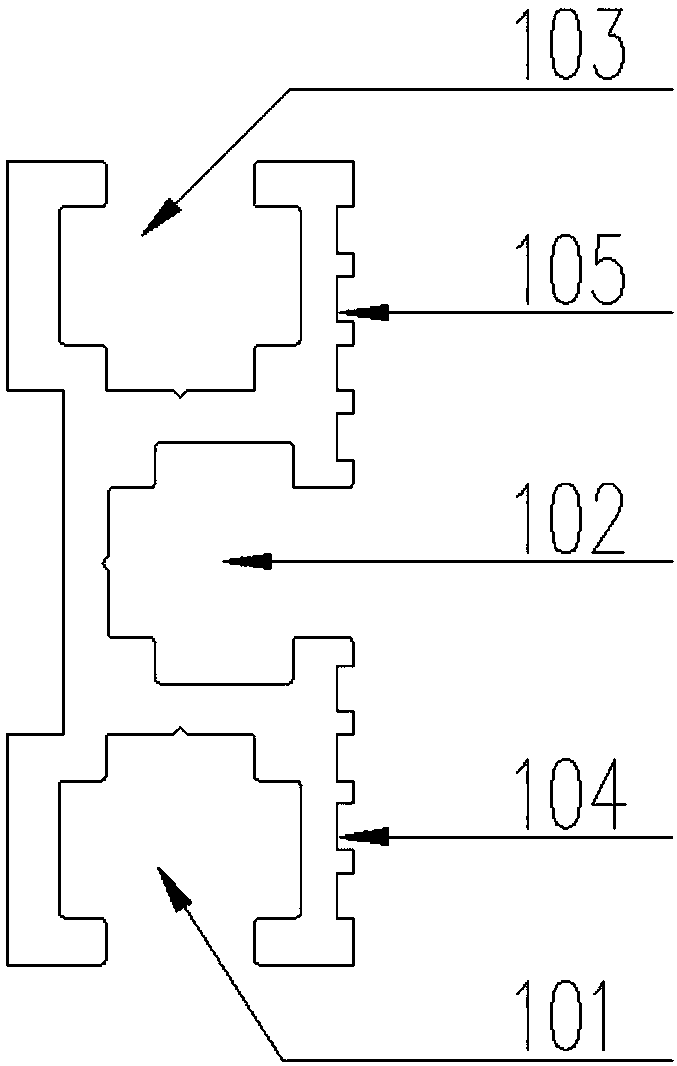Prefabricated indoor dry hanging type wall brick and construction method thereof
A construction method and prefabricated technology, which is applied in covering/lining, construction, building construction, etc., can solve the problems that cannot meet the needs of prefabricated building decoration, etc., and achieve simple manufacturing process, excellent mechanical performance and good economic benefits Effect
- Summary
- Abstract
- Description
- Claims
- Application Information
AI Technical Summary
Problems solved by technology
Method used
Image
Examples
Embodiment 1
[0051] Such as figure 1 and figure 2 As shown, a prefabricated indoor dry-hanging wall brick system includes: a frame joist 1, a support bar 2, a wall brick 3, a light steel joist 4, a tie bar 6, and a leveler cap 7.
[0052] The light steel keel is fixed on the partition wall or civil wall;
[0053] The frame keel is detachably connected and fixed on the light steel keel; the bracket is detachably connected and fixed on the frame keel; and the structural glue is applied, and the wall brick (3) is dragged by the bracket and then bonded to the frame keel Top; the tie rods are put into two vertical wall bricks; the leveler cap is set as a wedge-shaped structure, wedged between the vertical joints of the tie rods pre-embedded in the wall bricks, and the tie rods are tightened.
[0054] Refer to the functional design of frame keel and bracket shape and notch image 3 and Figure 4 .
[0055] Such as image 3 As shown, the section of the frame keel 1 is set as a "mouth" shap...
PUM
 Login to View More
Login to View More Abstract
Description
Claims
Application Information
 Login to View More
Login to View More - R&D
- Intellectual Property
- Life Sciences
- Materials
- Tech Scout
- Unparalleled Data Quality
- Higher Quality Content
- 60% Fewer Hallucinations
Browse by: Latest US Patents, China's latest patents, Technical Efficacy Thesaurus, Application Domain, Technology Topic, Popular Technical Reports.
© 2025 PatSnap. All rights reserved.Legal|Privacy policy|Modern Slavery Act Transparency Statement|Sitemap|About US| Contact US: help@patsnap.com



