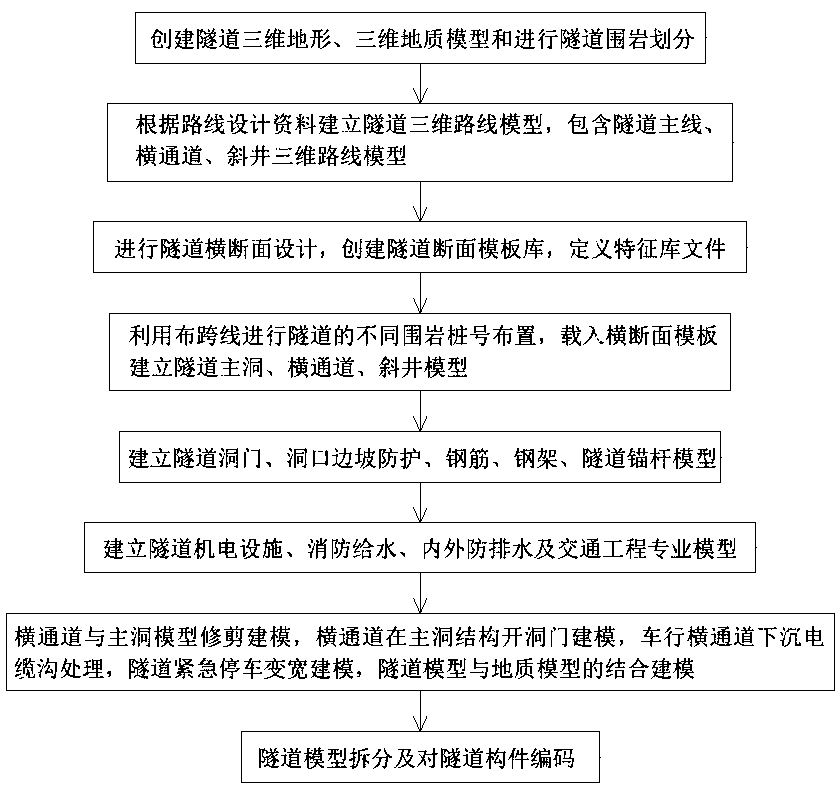OBM-based road tunnel design method
A technology of highway tunnel and design method, applied in the direction of tunnel, design optimization/simulation, calculation, etc., can solve the problem of small size of 3D model, achieve significant economic and social benefits, facilitate operation, improve design accuracy and modeling efficiency Effect
- Summary
- Abstract
- Description
- Claims
- Application Information
AI Technical Summary
Problems solved by technology
Method used
Image
Examples
Embodiment Construction
[0017] The specific implementation of the present invention will be described in detail below in conjunction with the accompanying drawings and specific conditions.
[0018] Depend on figure 1 Shown, a kind of highway tunnel design method based on BIM of the present invention, in concrete implementation, can be given by the following steps:
[0019] (1) Create a 3D terrain and 3D geological model of the tunnel and divide the surrounding rock of the tunnel:
[0020] Create three-dimensional terrain of the tunnel: According to the data surveying and mapping data of UAV and laser radar aerial survey, topographic map and image data, through element filtering and extraction of contour lines, a complete regional terrain surface model is established;
[0021] Create a 3D geological model: According to the geological data provided by the geological exploration equipment, enter the drilling data into the database, establish a columnar model of the rock formation, generate different ro...
PUM
 Login to View More
Login to View More Abstract
Description
Claims
Application Information
 Login to View More
Login to View More - R&D
- Intellectual Property
- Life Sciences
- Materials
- Tech Scout
- Unparalleled Data Quality
- Higher Quality Content
- 60% Fewer Hallucinations
Browse by: Latest US Patents, China's latest patents, Technical Efficacy Thesaurus, Application Domain, Technology Topic, Popular Technical Reports.
© 2025 PatSnap. All rights reserved.Legal|Privacy policy|Modern Slavery Act Transparency Statement|Sitemap|About US| Contact US: help@patsnap.com

