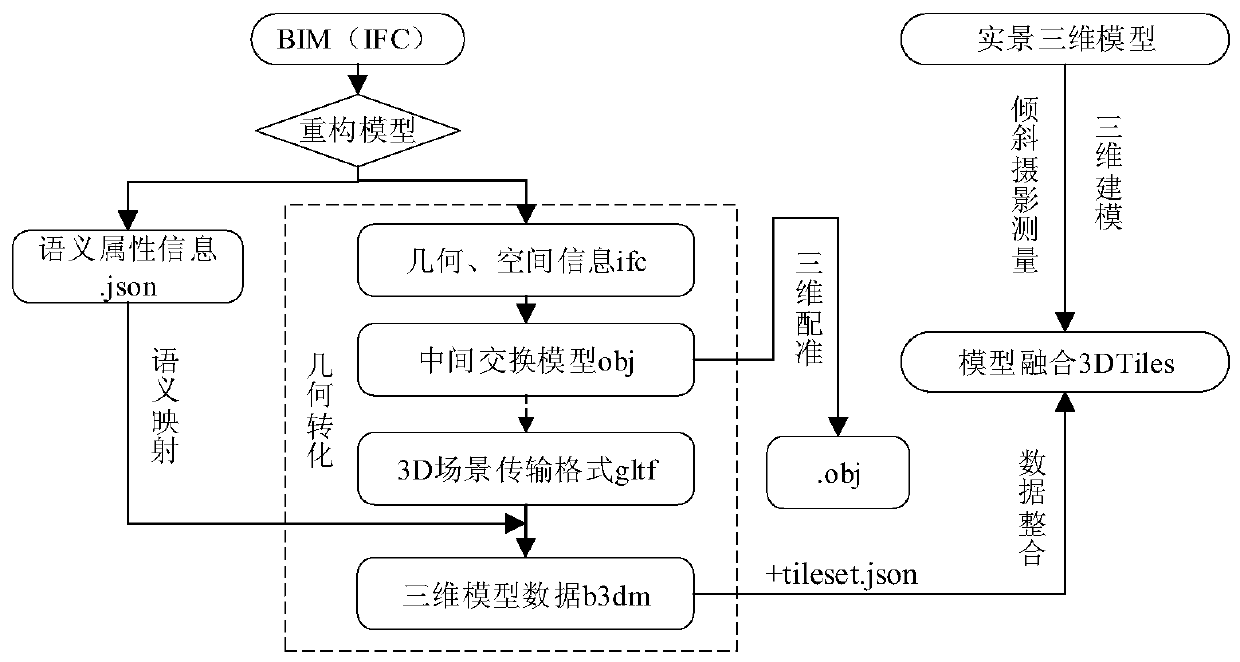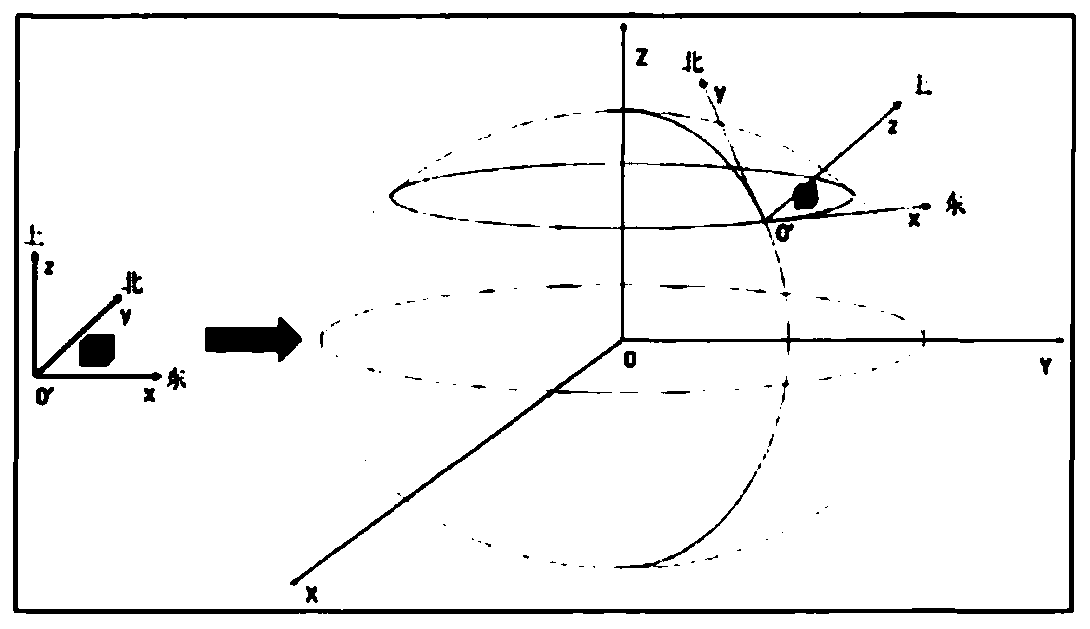Fusion method of building BIM model and live-action three-dimensional model
A technology of 3D model and fusion method, which is applied in image data processing, instrumentation, geometric CAD, etc., to achieve the effect of reliable data support
- Summary
- Abstract
- Description
- Claims
- Application Information
AI Technical Summary
Problems solved by technology
Method used
Image
Examples
Embodiment 1
[0062] figure 1 It is a fusion framework of building BIM and real scene 3D model. In this framework, the IFC standard building BIM model needs to go through a series of conversion processes to form a new 3DTiles model of the building. The fusion and conversion process mainly includes the following four links :
[0063] (1) Refactor the model. The BIM model contains a wealth of building semantic information, such as walls, columns, beams, etc., and converting the building as a whole will result in the loss of building semantic information. Therefore, it is necessary to reconstruct the building BIM model first, and decompose an overall building BIM model into a set of BIM models of multiple subcomponents. The data format of each subcomponent model uses IFC files to store geometric and spatial information, such as beam 1.ifc, beam 2.ifc, column 1.ifc, etc., and the semantic attribute information corresponding to the subcomponent is stored in the attribute file with the same nam...
Embodiment 2
[0069] Based on the framework of the above-mentioned embodiment, a fusion method of a building information model (BIM) of the IFC standard and a real-scene 3D model of the 3DTiles standard is as follows: first, the building BIM model is split, and the json attribute file and the ifc geometry of each component are generated. file; then the intermediate format is exchanged, ifc is converted to obj; obj is converted to glTF, and the three-dimensional geometric figure data transmission is further realized; then the attributes and geometric data are connected, and glTF and json generate b3dm; finally add the data description file tileset.json, and b3dm Convert to 3DTiles data.
[0070] The specific operation steps are as follows:
[0071] Step 1: Building BIM model split
[0072] The purpose of this step is to split the BIM model in IFC format, including the establishment of data processing environment and model split.
[0073] 1) Data processing environment setup: Download BIM S...
Embodiment 3
[0122] Taking the buildings of Nanjing Architectural Design and Research Institute as a case, the model fusion method explored in this paper is verified. The DjiMatrice600 multi-rotor UAV is used, equipped with a five-lens tilt camera, and the equipment parameters are shown in Table 1. Field surveying and mapping was carried out on the building and its surrounding area of about 2.6 hectares, and more than 1,300 aerial photos were obtained. The real-scene 3D modeling software Smart3DCapture was used to produce the experimental area model in 3DTlies format.
[0123] Table 1 UAV platform and equipped sensor parameters
[0124]
[0125] At the same time, the BIM model of the buildings of Nanjing Architectural Design and Research Institute was established with Revit software, which is three interconnected seven-storey buildings, such as Figure 7 shown. The BIM model contains 11 categories and 10533 components in total. In order to realize the integration of the two, first...
PUM
 Login to View More
Login to View More Abstract
Description
Claims
Application Information
 Login to View More
Login to View More - R&D
- Intellectual Property
- Life Sciences
- Materials
- Tech Scout
- Unparalleled Data Quality
- Higher Quality Content
- 60% Fewer Hallucinations
Browse by: Latest US Patents, China's latest patents, Technical Efficacy Thesaurus, Application Domain, Technology Topic, Popular Technical Reports.
© 2025 PatSnap. All rights reserved.Legal|Privacy policy|Modern Slavery Act Transparency Statement|Sitemap|About US| Contact US: help@patsnap.com



