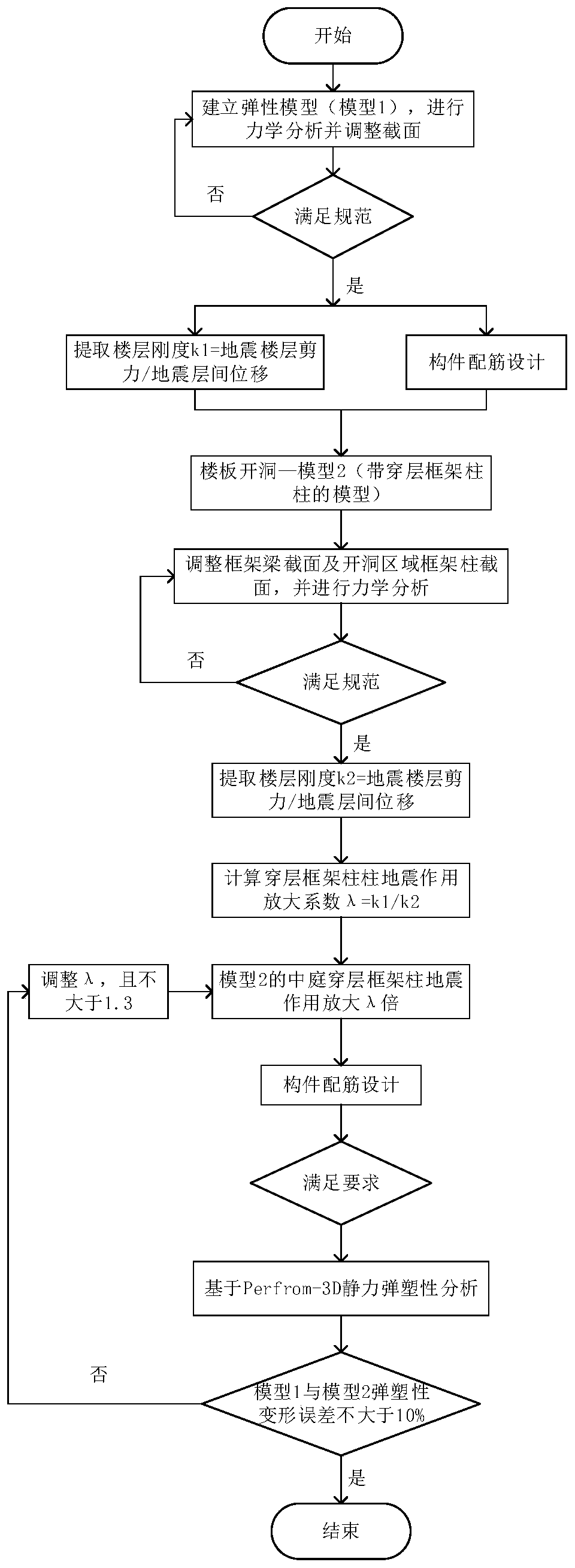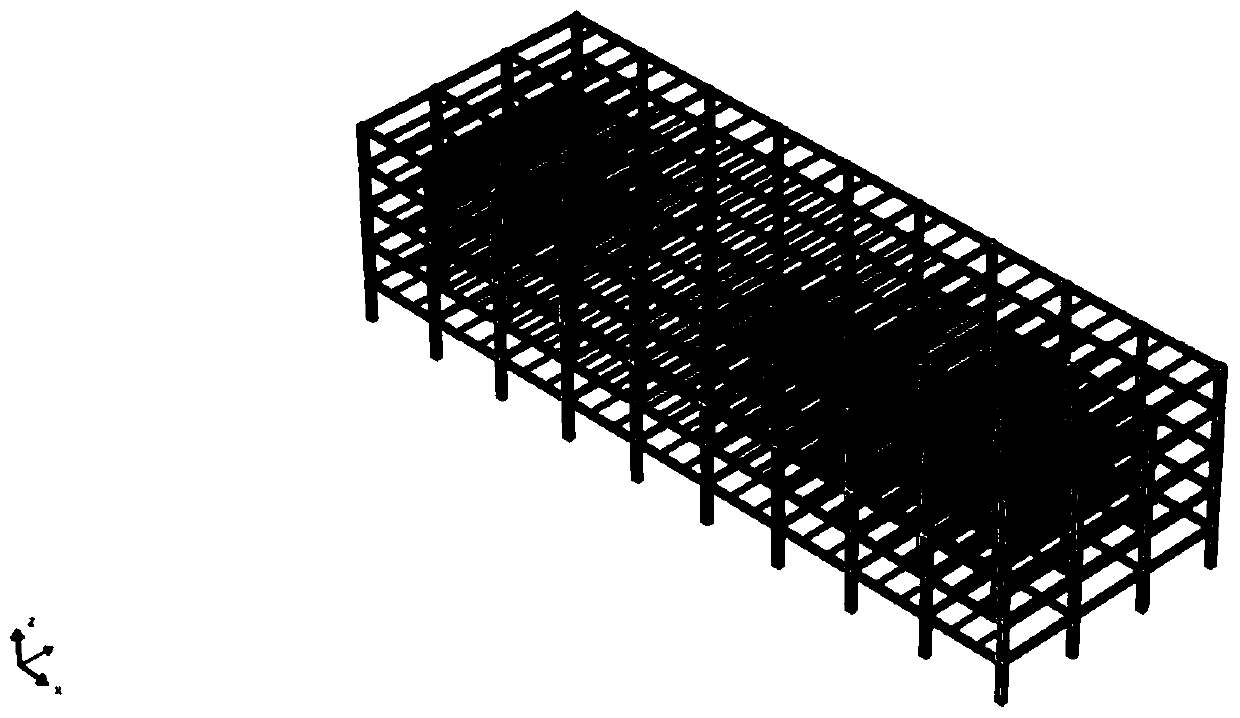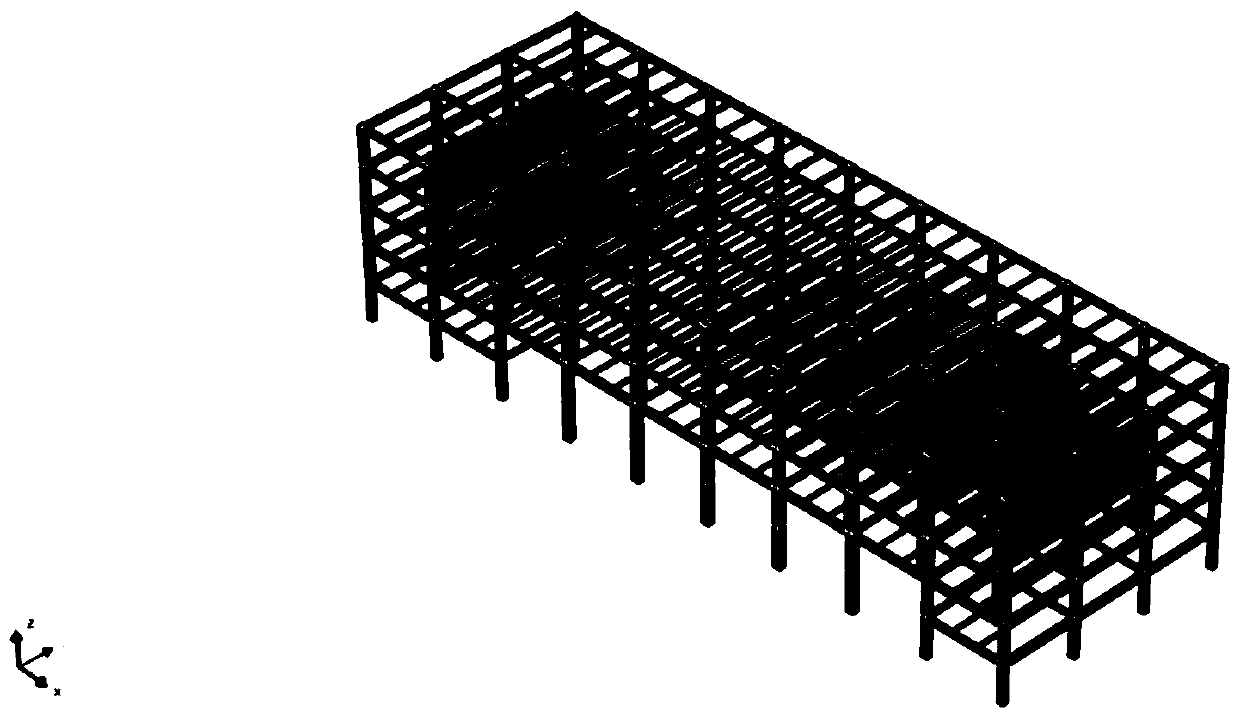Atrium cross-floor frame column design method based on rigidity equivalence
A design method and frame column technology, applied in design optimization/simulation, special structures, building components, etc., can solve problems such as no clear design method for frame column structures through floors, and achieve convenient design, feasible operation, and high engineering value Effect
- Summary
- Abstract
- Description
- Claims
- Application Information
AI Technical Summary
Problems solved by technology
Method used
Image
Examples
Embodiment Construction
[0030] In order to clearly illustrate the solutions of the present invention, preferred embodiments are given below and detailed descriptions are given in conjunction with the accompanying drawings. The following description is merely exemplary in nature and is not intended to limit the application or uses of the present disclosure.
[0031] It should be understood that some basic technical concepts involved in the present invention, such as elastic model, static analysis, seismic response spectrum analysis, etc., are known per se, so this article focuses on the design method of the atrium through-story frame column involved in the present invention principles and applications.
[0032] see Figure 1 to Figure 3 In this embodiment, the design method of the atrium penetrating frame column based on the equivalent stiffness includes the following steps:
[0033] S101. Establish the elastic model of the frame structure without openings in the floor slab, that is, the first model...
PUM
 Login to View More
Login to View More Abstract
Description
Claims
Application Information
 Login to View More
Login to View More - R&D
- Intellectual Property
- Life Sciences
- Materials
- Tech Scout
- Unparalleled Data Quality
- Higher Quality Content
- 60% Fewer Hallucinations
Browse by: Latest US Patents, China's latest patents, Technical Efficacy Thesaurus, Application Domain, Technology Topic, Popular Technical Reports.
© 2025 PatSnap. All rights reserved.Legal|Privacy policy|Modern Slavery Act Transparency Statement|Sitemap|About US| Contact US: help@patsnap.com



