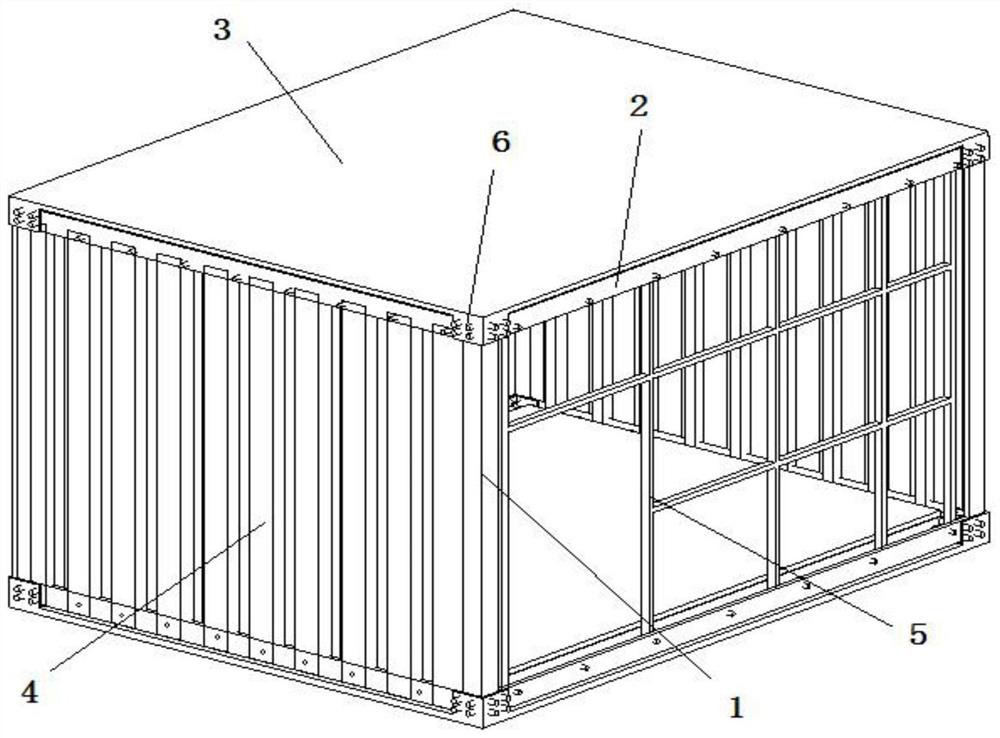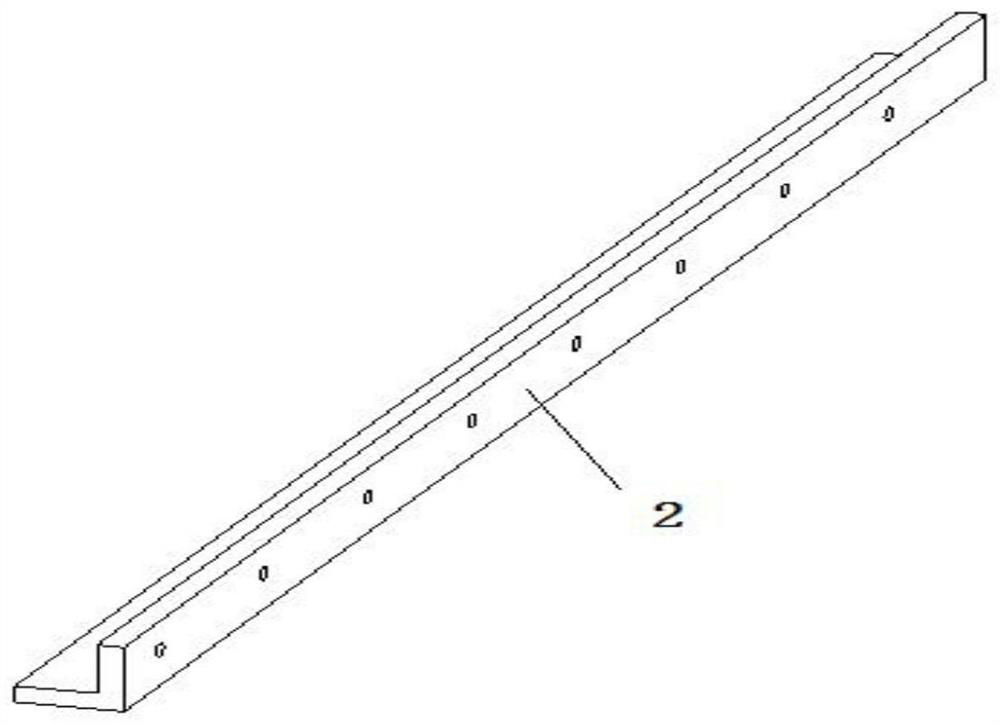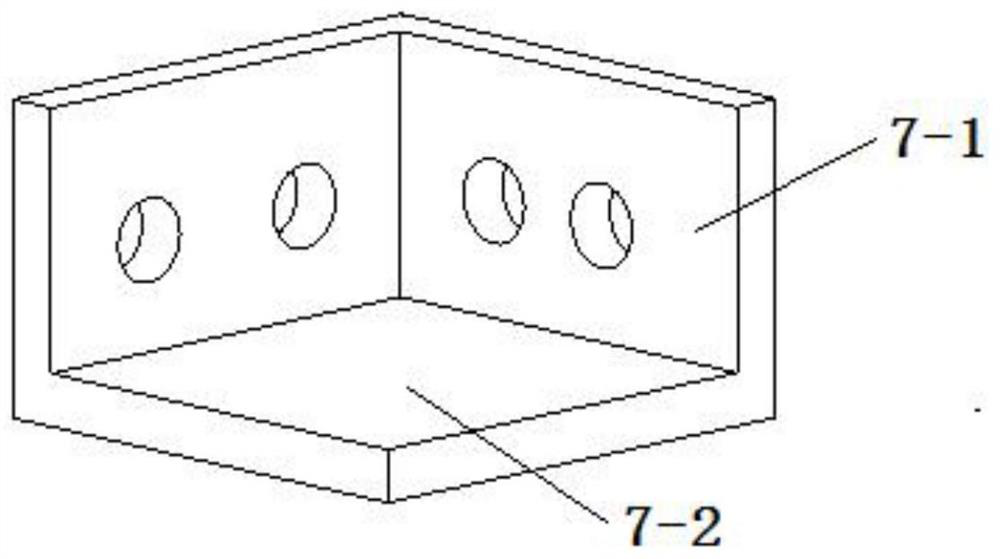Prefabricated frame steel group isolation type container house structure
A group isolation and prefabricated technology, which is applied in the construction of prefabricated container houses, can solve the problems of destroying the sandwich layer of foam sandwich panels, high transportation costs, and water leakage in container houses, so as to improve labor productivity, facilitate repeated disassembly and assembly, The effect of improving installation efficiency
- Summary
- Abstract
- Description
- Claims
- Application Information
AI Technical Summary
Problems solved by technology
Method used
Image
Examples
Embodiment Construction
[0029] The following will clearly and completely describe the technical solutions in the embodiments of the present invention with reference to the accompanying drawings in the embodiments of the present invention. Obviously, the described embodiments are only some, not all, embodiments of the present invention. Based on the embodiments of the present invention, all other embodiments obtained by persons of ordinary skill in the art without making creative efforts belong to the protection scope of the present invention.
[0030] The utility model relates to a prefabricated frame steel group isolation type box house structure. Including angle steel column 1, angle steel beam 2, box house frame plate 3, corrugated steel plate 4, steel fence 5, bolt 6, connecting corner piece 7, wall connecting piece 8, interlayer frame 9, walking board 10, light insulation wall 11 .
[0031] The angle steel column 1 and the angle steel beam 2 are all shaped steel components; the angle steel colu...
PUM
 Login to View More
Login to View More Abstract
Description
Claims
Application Information
 Login to View More
Login to View More - R&D
- Intellectual Property
- Life Sciences
- Materials
- Tech Scout
- Unparalleled Data Quality
- Higher Quality Content
- 60% Fewer Hallucinations
Browse by: Latest US Patents, China's latest patents, Technical Efficacy Thesaurus, Application Domain, Technology Topic, Popular Technical Reports.
© 2025 PatSnap. All rights reserved.Legal|Privacy policy|Modern Slavery Act Transparency Statement|Sitemap|About US| Contact US: help@patsnap.com



