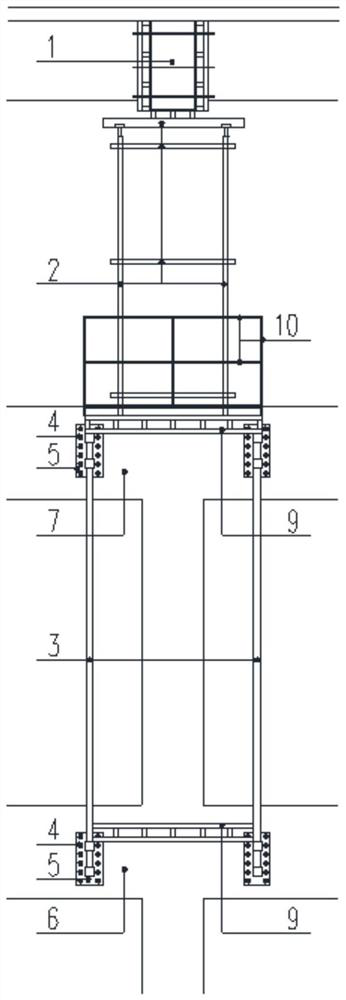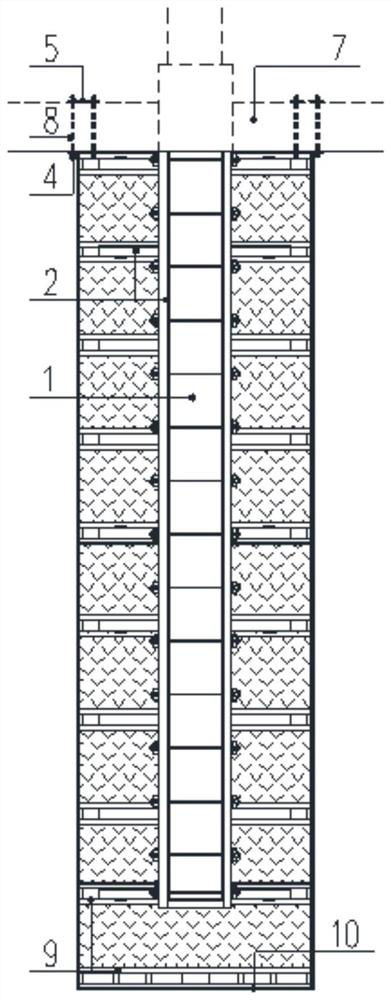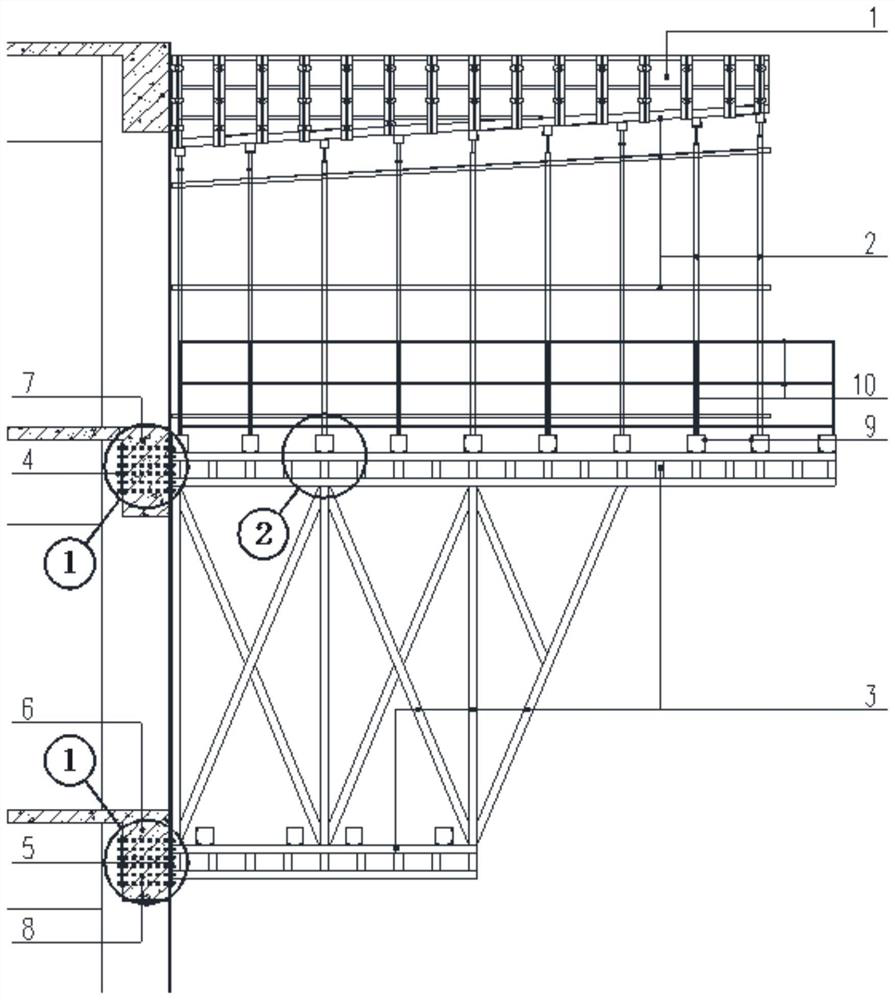Construction method of high-altitude large-cantilever concrete beam and slab structure
A technology of concrete beams and construction methods, applied in special structures, formwork/formwork/work frame, formwork/formwork/work frame connectors, etc. Complex, increase the safety risk of high-altitude construction and other issues
- Summary
- Abstract
- Description
- Claims
- Application Information
AI Technical Summary
Problems solved by technology
Method used
Image
Examples
Embodiment Construction
[0033] In order to deepen the understanding of the present invention, the specific implementation of the present invention will be described in detail below in conjunction with the accompanying drawings. This embodiment is only used to explain the present invention and does not constitute a limitation to the protection scope of the present invention.
[0034] The structural diagram of the high-altitude large cantilever cast-in-place concrete structure beam formwork support system of the present invention is as follows Figure 1-3 As shown, the structural diagram of the installation of prefabricated concrete composite panels is as follows Figure 4-6 As shown, the structural diagram of the high-altitude large cantilevered concrete beam-slab structure after construction is as follows Figure 7-8 shown.
[0035] from Figure 7-8 It can be seen that the structure diagram of the present invention is composed of two parts: cast-in-situ concrete large cantilever structural beam and...
PUM
 Login to View More
Login to View More Abstract
Description
Claims
Application Information
 Login to View More
Login to View More - R&D
- Intellectual Property
- Life Sciences
- Materials
- Tech Scout
- Unparalleled Data Quality
- Higher Quality Content
- 60% Fewer Hallucinations
Browse by: Latest US Patents, China's latest patents, Technical Efficacy Thesaurus, Application Domain, Technology Topic, Popular Technical Reports.
© 2025 PatSnap. All rights reserved.Legal|Privacy policy|Modern Slavery Act Transparency Statement|Sitemap|About US| Contact US: help@patsnap.com



