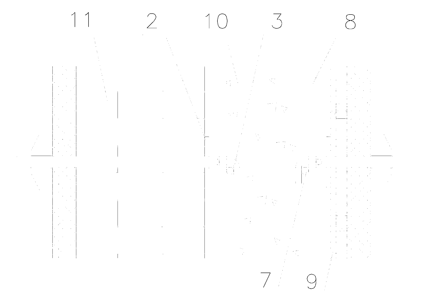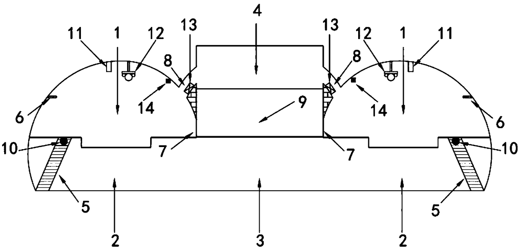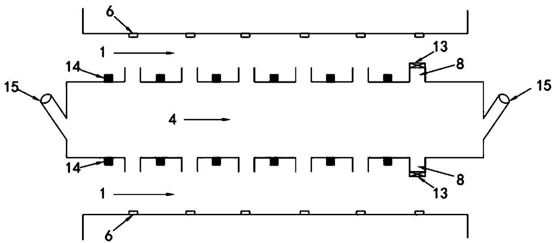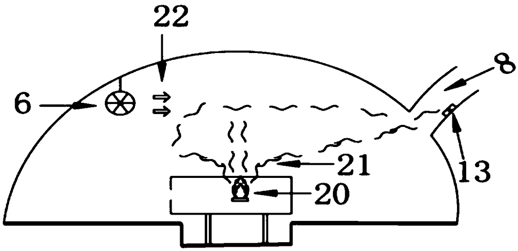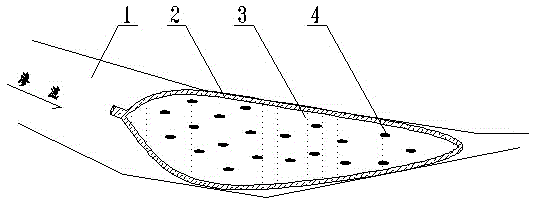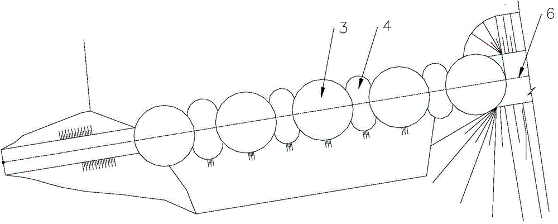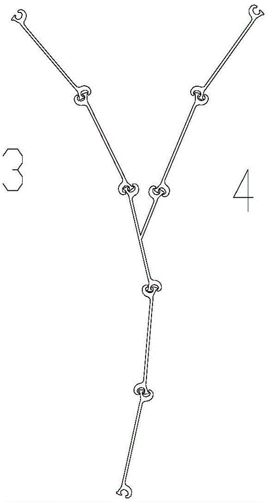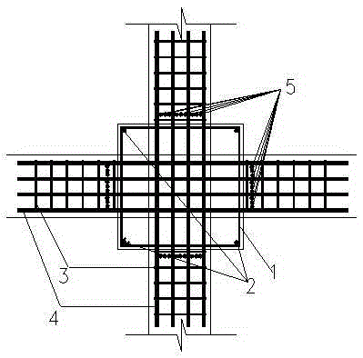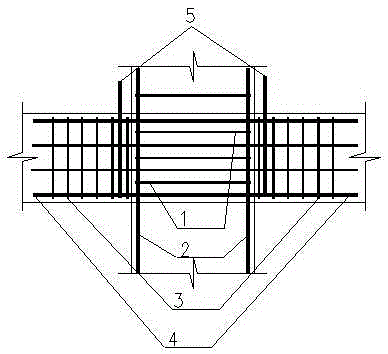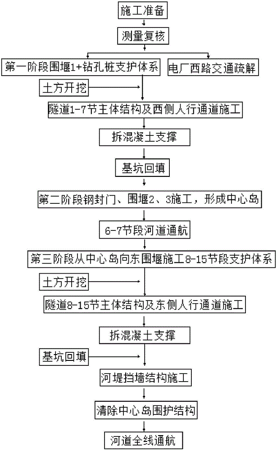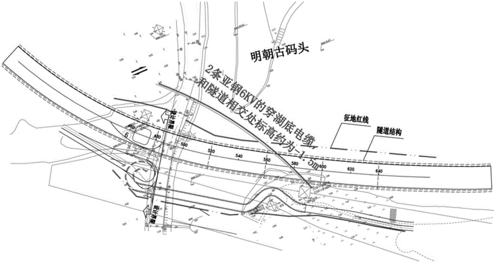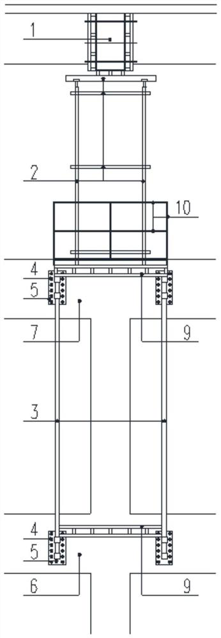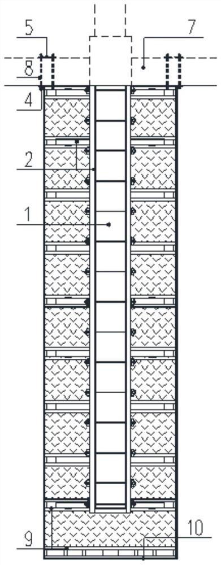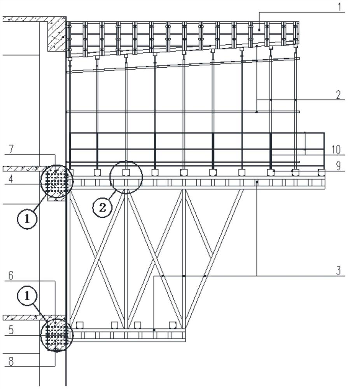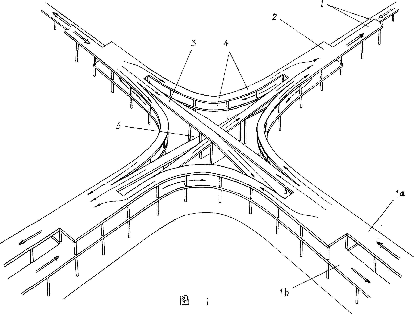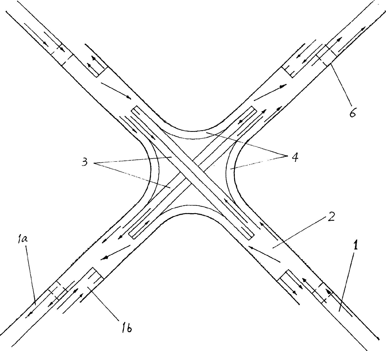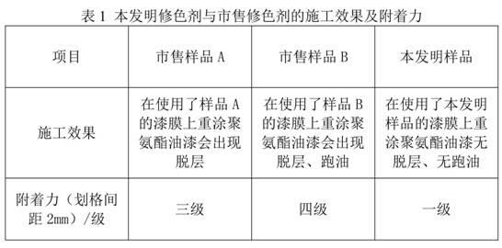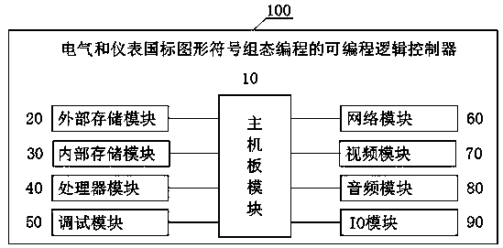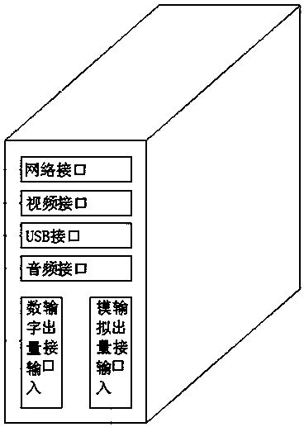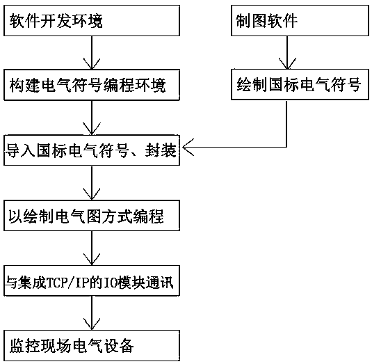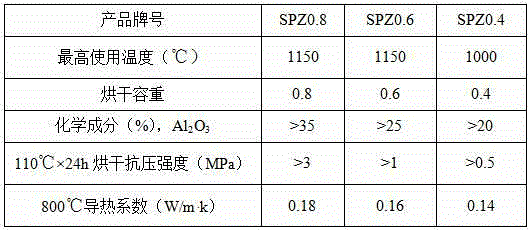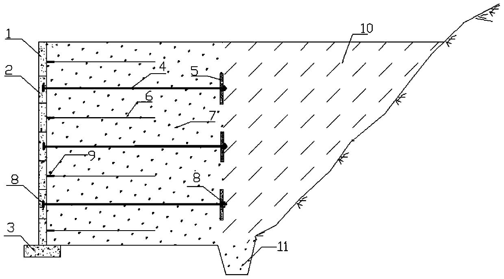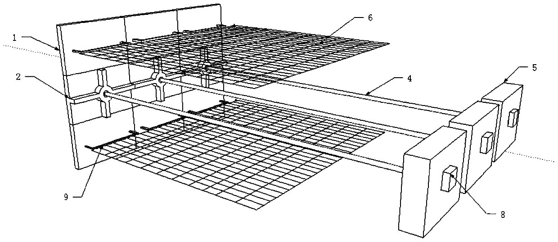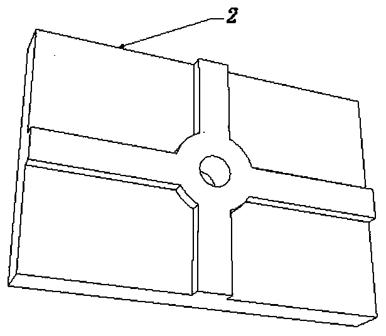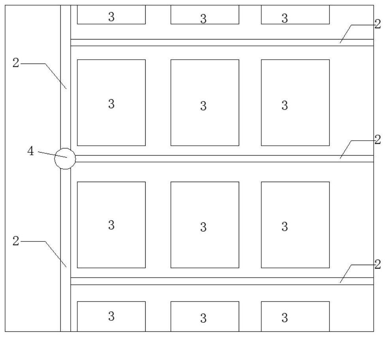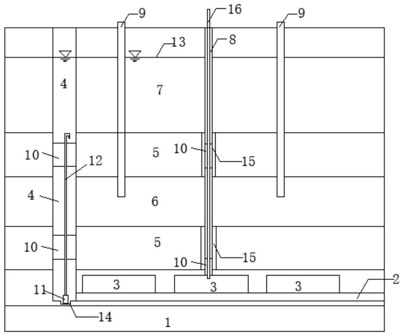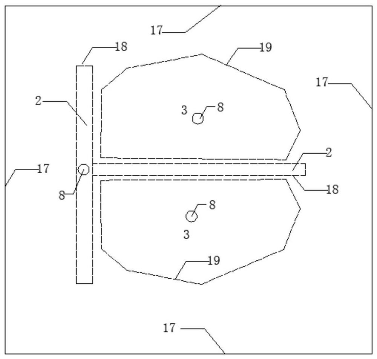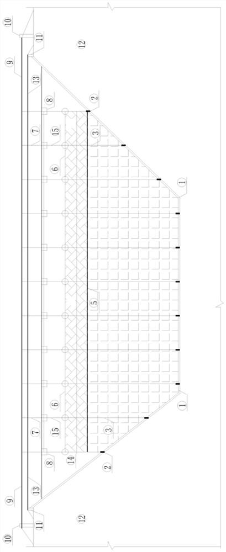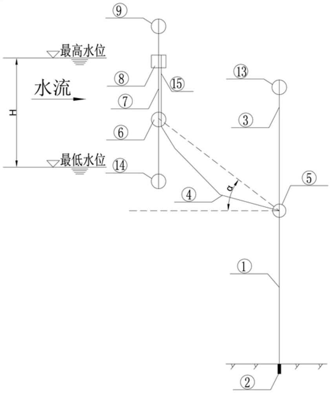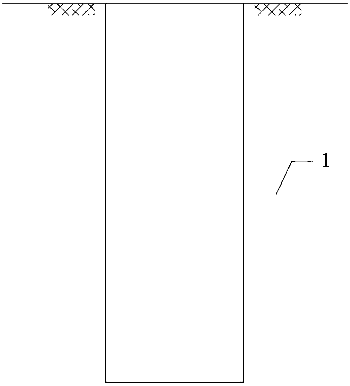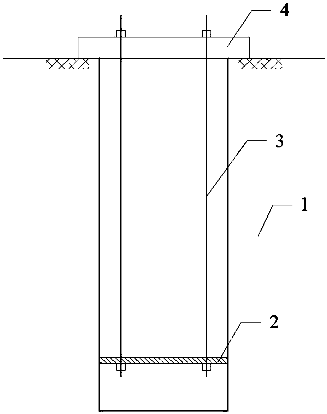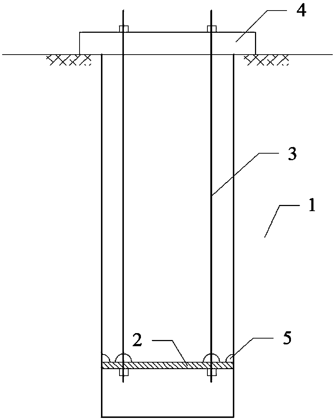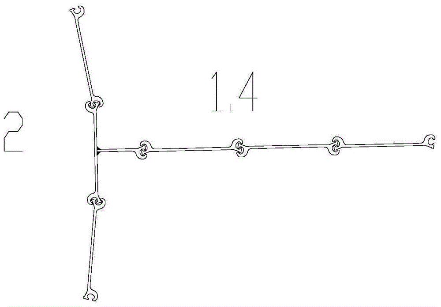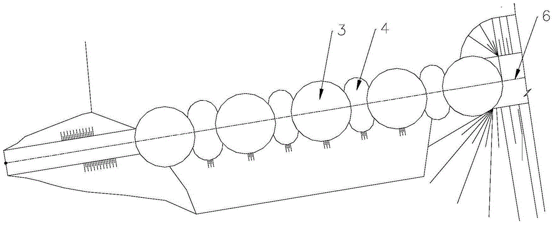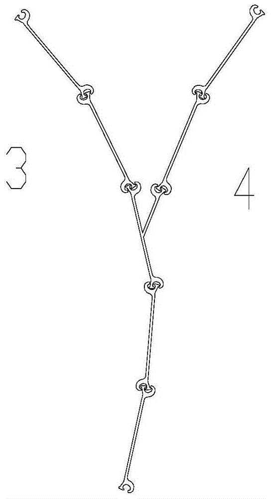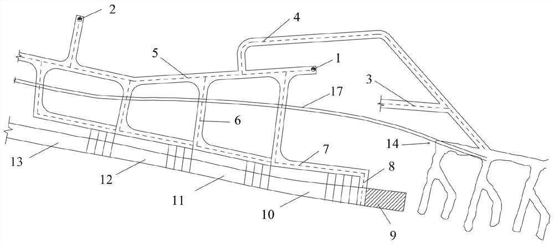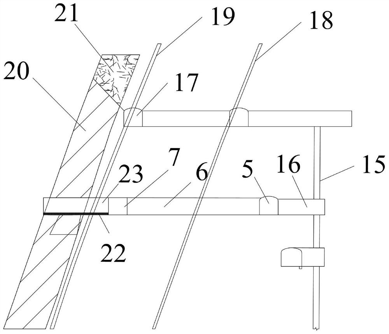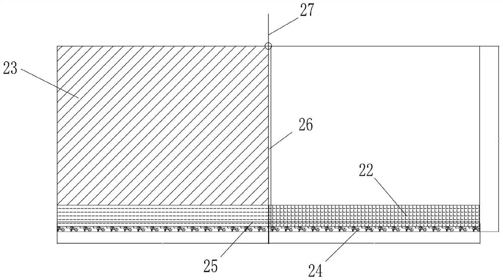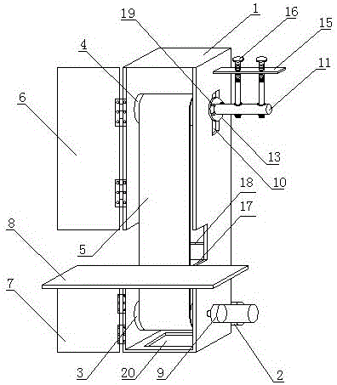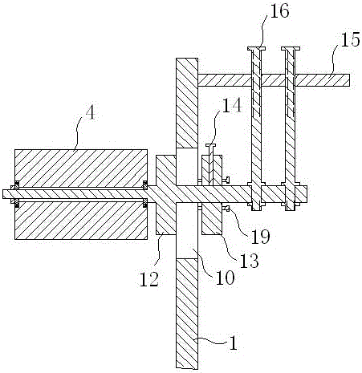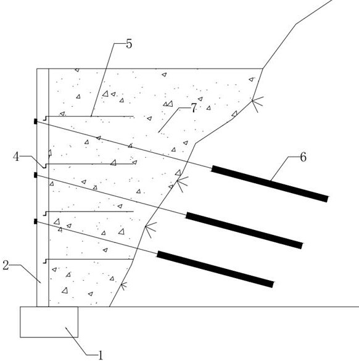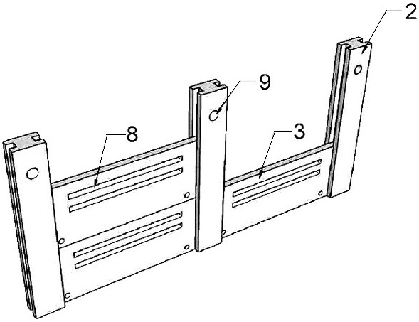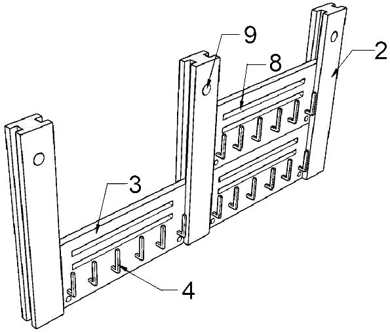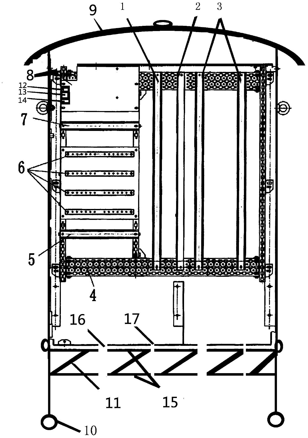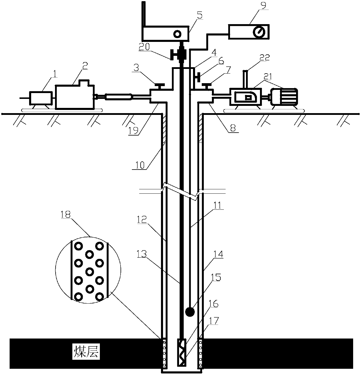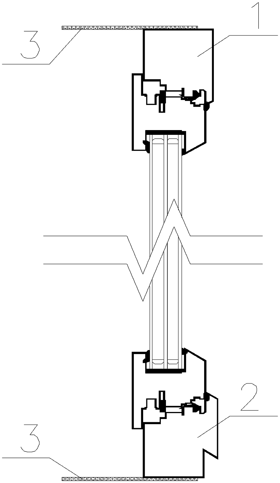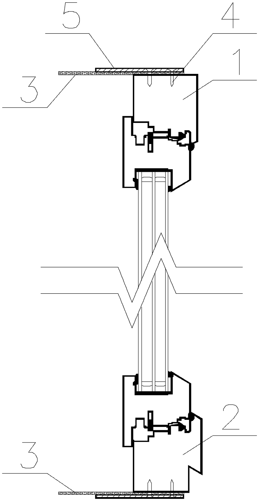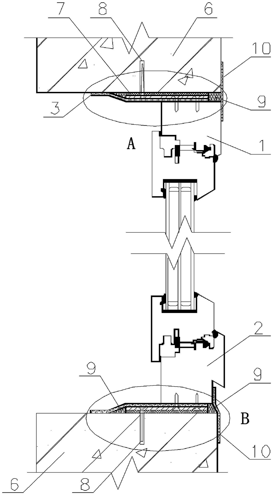Patents
Literature
41results about How to "Reduce the technical difficulty of construction" patented technology
Efficacy Topic
Property
Owner
Technical Advancement
Application Domain
Technology Topic
Technology Field Word
Patent Country/Region
Patent Type
Patent Status
Application Year
Inventor
Multifunctional split bolt and application thereof
ActiveCN103061505AImprove performanceReliable functionAuxillary members of forms/shuttering/falseworksBuilding reinforcementsArchitectural engineeringUsability
The invention discloses a multifunctional split bolt and application thereof. Steel plates are penetratingly mounted at two ends of a bolt bar. The bolt bar is fixedly connected one steel plate by means of welding. A pair of positioning clamps for fixing rebar positions is welded on the bolt bar between the two steel plates. Fastening nuts are fitted at two ends of the bolt bar. When the split bolt is used in a composite structure with building prior to pouring, construction speed is increased, construction efficiency is improved, bonding degree and tightness of interfaces of different materials are enhanced, overall performance of a structure is improved, usability of the structure is more reliable, maintenance is reduced, service life of a project is prolonged, accuracy and reliability of rebar protective layer control are higher, soakage resistance and erosion resistance of concrete is guaranteed to be more reliable, formwork mounting and strengthening are more convenient and faster, influence of building verticality and evenness can be eliminated, construction accuracy is higher, common signal side formwork lateral supports can be reduced, construction difficulty can be lowered, cost is saved, and the split bolt is suitable for double-side formwork construction and embedded part positioning mounting of walls and board components.
Owner:河北省第四建筑工程有限公司
Railway rescue station with smoke prevention and exhaust and personnel emergency evacuation functions
ActiveCN108952798AImprove evacuation efficiencyEffectively extinguishTunnel/mines ventillationTunnelsRemote controlFire smoke
The invention discloses a railway rescue station with smoke prevention and exhaust and personnel emergency evacuation functions. The railway rescue station is divided into an upper-layer structure, amiddle-layer structure and a lower-layer structure; the upper layer of the station is a smoke exhaust channel; the middle layer of the station is a rescue station body; the lower layer of the stationis an evacuation channel; a tunnel in the longitudinal range of the railway rescue station is composed of an upper-layer train tracking area and a lower-layer evacuation layer, and smoke exhaust portsare evenly formed in the upper portion of the inner side of a track of the upper-layer train tracking area; each smoke exhaust port is internally provided with a remote control smoke exhaust air valve; each smoke exhaust port is provided with a fire smoke detection module; the opposite sides of each smoke exhaust port are provided with directional jet fans; the upper portion of the train trackingarea is provided with mobile jet fan groups and movable fire extinguishing bins separately; escape staircases are arranged between the upper-layer train tracking area and the lower-layer evacuation layer. The railway rescue station mainly solves the problem that an evacuation platform cannot be arranged on a conventional rescue station for two two-hole single-line tunnel with short transverse distance, and the efficiency of smoke exhaust and personnel evacuation is improved.
Owner:HEFEI UNIV OF TECH
Method for paving and constructing floor tiles with elevation cushion blocks
ActiveCN105256973ALow technical requirementsReduce dosageFlooringUltimate tensile strengthGrounding line
The invention discloses a method for paving and constructing floor tiles with elevation cushion blocks. The method comprises the following steps of (1) ground line snapping and laying out, (2) prearrangement of the elevation cushion blocks, (3) adhesion of the elevation cushion blocks, (4) pulp smearing, and (5) pavement. By the method for paving and constructing the floor tiles with the elevation cushion blocks, technical requirements on the paved floor tiles can be reduced, the amount of labor and materials is reduced, labor intensity is reduced, decoration load is also reduced by means of saving pavement labor and materials, and the integral flatness of the ground of the floor tiles can be controlled effectively.
Owner:苏州水木清华设计营造有限公司
Leaking stoppage method and structure for karst pipeline
ActiveCN104131532AImprove liquidityGood flexibilityMarine site engineeringMechanical engineeringWater resource management
The invention discloses a leaking stoppage method and structure for a karst pipeline. According to the method and structure, soybeans (4) and quick-setting mortar (3) are mixed, stirred, wrapped in a film bag (2) and then placed in an inlet of a leakage point of the karst pipeline (1); the soybeans (4) make volume in the film bag (2) be expanded by utilizing the expansibility of itself before solidification of the quick-setting mortar (3); the quick-setting mortar (3) quickly solidifies while the volume of the film bag (2) is expanded; after the quick-setting mortar (3) solidifies, the film bag (2) is tightly attached to the periphery of the karst pipeline (1) to produce friction and stops flowing, and therefore the leakage stoppage purpose for the karst pipeline (1) is achieved. The leaking stoppage method and structure are low in construction technical difficulty, simple in construction procedure, low in investment and capable of achieving a good leakage stoppage effect and being widely applied and popularized in the technical field of leakage stoppage of the karst pipelines.
Owner:CHINA POWER CONSRTUCTION GRP GUIYANG SURVEY & DESIGN INST CO LTD
Bentonite anti-seepage and anti-salt corrosion cement concrete additive
The invention relates to a bentonite anti-seepage and anti-salt corrosion cement concrete additive. The anti-seepage and anti-salt corrosion cement concrete additive is prepared by mixing modified bentonite and a conditioning agent, wherein the conditioning agent is a mixture of active silicon dioxide power and a water reducing agent, and the mass ratio of all the components is as follows: modified bentonite: active silicon dioxide powder: water reducing agent=100: (3-30): (0.3-3.5). The anti-seepage and anti-salt corrosion cement concrete additive is used for preparing cement and concrete. The anti-seepage and anti-salt corrosion cement concrete additive provided by the invention has the advantages of large geological reserves of the used raw material bentonite, wide distribution range, wide range of sources, low cost, good economy and simple and convenient using method.
Owner:长沙紫宸科技开发有限公司
Brush coating construction process of transparent aqueous dye
InactiveCN105032744ALower requirementReduce the technical difficulty of constructionPretreated surfacesCoatingsChemistryCoating
Provided in the invention is a brush coating construction process of transparent aqueous dye. The decoration method comprises: sanding, primer spaying, transparent aqueous dye coating, and aqueous paint spraying. The furniture decorated by using the provided decoration method has advantages of convenient operation, good tinting strength, high transparency, low odour, and convenient large-area construction and the like.
Owner:上海展辰涂料有限公司 +4
Construction method for steel sheet pile cofferdam on underwater exposed bedrock
ActiveCN104947698APrecise positioningAccurate installation and positioningBulkheads/pilesBedrockUnderwater
The invention discloses a construction method for steel sheet pile cofferdam on an underwater exposed bedrock. According to the method, steel sheet pile cofferdam can be constructed without grooving the exposed bedrock on an underwater plane. A covering layer is formed through sand filling, a construction environment that the covering layer is formed underwater is built, then a conventional steel sheet pile cofferdam construction technique is adopted directly, and steel sheet pile cofferdam construction is finished. The work of formation of a mounting groove through drilling on the water surface is omitted, the construction cost is effectively reduced, the construction cycle of a project is shortened, and the work efficiency is improved; a basic covering layer for steel sheet pile positioning is formed through sand throwing and filling, the construction environment that a covering layer is formed on the exposed bedrock underwater is built, steel sheet piles are subjected to insertion and closure construction, and then steel sheet pile cofferdam construction is completed. The method does not require underwater construction of mounting grooves, the steel sheet piles are accurately positioned, the difficulty of the construction technique is small, requirements for equipment are reduced, and high-efficiency and high-quality cofferdam construction is realized.
Owner:SINOHYDRO BUREAU 7 CO LTD
Method for pouring different grades of concrete to beam column junctions
InactiveCN106639320ALow costReduce the technical difficulty of constructionBuilding material handlingSteel tubeLow graded
The invention relates to a method for pouring different grades of concrete to beam column junctions. The method includes the following steps: a step 1, binding column reinforcing steel bars till the height is higher than an upper surface of an upper floor; a step 2, establishing column plates and a support system on the bottoms of upper beams; a step 3, establishing a scaffold steel pipe support system and templates of upper beams and plates, and binding beam reinforcing steel bars; a step 4, inserting a row of isolation reinforcing steel bars in beams on the column beam junctions, wherein the isolation reinforcing steel bars are higher than the upper surface of the upper floor; a step 5, pouring column high grade concrete to the top surfaces of the isolation reinforcing steel bars with vibrating and compacting the concrete; and a step 6, pouring low grade beam plate concrete before initial set of column top concrete, pulling out of the isolation reinforcing steel bars, performing vibrating and compacting, and completing the pouring work of the concrete. The construction method can use local materials which are low in cost and can be reused; and the construction method is low in construction technological difficulty, can save workers, is high in operability, is good in construction effect, and can separate beam and column concrete.
Owner:SHANGHAI ERSHIYE CONSTR CO LTD
Shallow-buried tunnel section construction method
ActiveCN106640091AReduce the technical difficulty of constructionReduce construction safety risksFoundation engineeringTunnelsSteel platesMarine navigation
A shallow-buried tunnel section construction method comprises the following steps that tunnel front half section construction is carried out, wherein a supporting structure and a waterproof curtain are constructed from one side of a riverway to the center of the riverway to form a first cofferdam; tunnel center island construction is carried out, wherein a steel seal door and an inserted and hit steel plate pile are mounted at the position, on the inner side face of the riverway, of the first cofferdam, then the two sides of the position, of the inner side face of the riverway, of the first cofferdam are finished to form island heads, and a center island is formed; tunnel rear half section construction is carried out, wherein the center island and the other side of the riverway are utilized for constructing a supporting structure and a waterproof curtain to form a second cofferdam, tunnel rear half section construction is carried out after water drawing is carried out, and after construction is completed, full-line navigation opening up is restored. The shallow-buried tunnel section construction method has the advantages of being feasible in technology, economical, reasonable, simple in process, easy and convenient to operate and safe in construction and meets the development direction of the modern engineering technology, and therefore wide popularization prospects are achieved.
Owner:GUANGZHOU HENGSHENG CONSTR ENG
Construction method of high-altitude large-cantilever concrete beam and slab structure
PendingCN112647597AReduce the technical difficulty of constructionImprove appearance qualityFloorsForms/shuttering/falseworksSupporting systemConcrete beams
The invention belongs to the field of building construction, and relates to a construction method of a high-altitude large-cantilever concrete beam and slab structure. The construction method involves a cast-in-place concrete large-cantilever structure beam and an assembled prefabricated concrete composite slab, and the cast-in-place height of the structure beam is reduced through reinforcement optimization; after the beam body concrete strength grade of the cast-in-place concrete large-cantilever structure beam reaches 100% or above of the design strength, a formwork supporting system for the cast-in-place cantilever structure beam is dismounted; the prefabricated concrete assembled composite slab is arranged by means of the cast-in-place concrete large-cantilever structure beam, and no supporting system is arranged on the lower portion of the prefabricated concrete assembled composite slab; and connecting steel bars of the composite slab and the structure beam are assembled, laminated layer concrete is poured, and finally the complete high-altitude large-cantilever concrete beam and slab structure is formed. According to the construction method of the high-altitude large-cantilever concrete beam and slab structure, the construction cost investment for mounting and dismounting a formwork is greatly saved, and the construction method has the advantages of low risk of high-altitude work, simple process, convenient operation, high construction speed, high quality standard, high construction mechanization degree and the like.
Owner:大连九洲建设集团有限公司
Two-deck full-directional direct-intercommunity overpass
InactiveCN1528982AConform to natural stateShort routeRoadwaysClimate change adaptationCross bridgeStructural engineering
The invention discloses double-layer full-orientation and direct-interconnection overpass, the overpass is made up of bridge approach, deciliter tilt hole, cross bridge and inner arc curved road, the deciliter tilt hole and curved road are double-layer structure with upper and subjacent layer, each bridge approach is a mutual double bridge which contain a long and a short bridge, which two are connected to the outer end of upper and subjacent layer of the hole, the two sides of each layer in deciliter tilt holes are connected through curved road bridge, the centre part of the each hole is connected to cross bridge, the cross bridge are straight bridges which are orthogonal, the cross bridge is bidirectional one-way bridge, the two ends of it are connected with the upper and subjacent layer of the hole. The overpass can realize full-orientation and direct-interconnection with small area and cost.
Owner:吕乐民
Single-component woodware color modifier easy to construct and preparation method thereof
InactiveCN102675987AGood three-dimensional effectDoes not affect adhesionCoatingsOrganosolvEthylic acid
The invention discloses a single-component woodware color modifier easy to construct and a preparation method of the single-component woodware color modifier. The color modifier comprises the following compositions in percent by weight as follows: 80-87% of organic solvent, 1.8-3% of aldehyde ketone resin, 1.2-2% of acetate solvent, and 10-15% of color concentrate solution, wherein the color concentrate solution is obtained by dissolving a color concentrate into the organic solvent, and the mass concentration of the color concentrate solution is 0.01-49%. The detection and trial prove that the single-component woodware color modifier has excellent tinting strength and does not affect the adhesive force of a coating; in the construction, the smell is small, the construction can be carried out easily, no spraying operation is needed, and the brushing and coating operations can be carried out only by a worker; particularly after the construction, the texture of wood is clear, the three-dimensional layered effect is excellent, the coloring effect can also be easily mastered by a construction worker, and the construction is quick and convenient.
Owner:广东花王涂料有限公司
Control method of programmable logic controller
ActiveCN108932125ARealize stand-alone operationEasy programmingVisual/graphical programmingCode compilationGraphicsProgrammable logic controller
The invention relates to a control method of a programmable logic controller. The method includes a method for controlling a programmable logic controller (PLC) by configuration programming using electrical and instrumentation national standard graphic symbols. By dragging symbols in a built-in graphic symbol library of a device, a program in a paper pattern electric installation style is rapidlyconfigured, and then the graphic symbols which are completed in configuration are corresponding to switching quantity input and output ports and analog quantity input and output ports of the programmable logic controller, to realize collection and port control actions. The method enables an electrical designer to configure and program a design program in the form of an electric installation drawing, to realize control of programmable logic controller. Configuration programming is simple and intuitive, and can replace ladder diagrams, sentence tables and other tedious programming methods currently used in automation engineering, so as to reduce time cost for projects, reduce difficulty of construction technology for engineering technicians, and provide a visual and simple programming interface for later maintenance personnel to modify and add ports.
Owner:闫伟
Permeability and salt corrosion resistant cement and concrete and preparation method thereof
The invention discloses permeability and salt corrosion resistant cement and concrete and a preparation method thereof. The permeability and salt corrosion resistant cement and concrete contains a permeability and salt corrosion resistant component, namely, bentonite and a bentonite texturizer, wherein the texturizer is a mixture of silicon dioxide powder and a water reducing agent; a mass ratio of the bentonite to active silicon dioxide powder to the water reducing agent is 100:(3-30):(0.3-3.5), and the total content of the salt corrosion resistant component, namely, bentonite and the bentonite texturizer is 5%-20% of the total weight of the cement. The invention further discloses a preparation method of the permeability and salt corrosion resistant cement and concrete. The permeability and salt corrosion resistant cement and the concrete disclosed by the invention have good permeability and salt corrosion resistant effect, and are low in cost, good in economical efficiency, and beneficial to lowering permeability and salt corrosion resistant engineering cost and improving engineering quality.
Owner:长沙紫宸科技开发有限公司
Thermal insulation construction method in hot gas pipelines
InactiveCN104154755AOvercoming the difficulty of construction and falling offOvercoming fireLinings repairFiberBrick
The invention discloses a thermal insulation construction method in hot gas pipelines, and belongs to the technical field of metallurgy heat pipelines. A Y-shaped anchoring hook is welded on the inner wall of a metal pipe, a thermal insulation layer is arranged, a fiber blanket is firstly pasted for thermal insulation, then a plastic film is used for covering the fiber blanket, and finally fiber castable is smeared for integrated casting. The method overcomes the defects that a traditional hot gas conveying pipeline accident repair technology is long in overhaul time and large in construction difficulty, and the service life of a pipeline thermal insulation layer is short, the method solves the problem that traditional overhaul of the pipeline needs brick layers with high technology and needs complex special-shaped bricks, and achieves the purpose that common workers can finish construction, and construction cycle is obviously shortened.
Owner:SHANXI TAIGANG STAINLESS STEEL CO LTD
A hybrid reinforced retaining wall
ActiveCN107524159BLimit the use of high-strength featuresThe force is clear and reasonableArtificial islandsUnderwater structuresPre stressFace sheet
The invention discloses a mixed reinforced retaining wall. The mixed reinforced retaining wall comprises an ordinary wall panel, a prestressed wall panel, a wall panel base, non-bonding prestressed tendons, side pressing plates, geogrids and filler, wherein the ordinary wall panel and the prestressed wall panel are supported on the wall panel base; the prestressed wall panel is connected with the non-bonding prestressed tendons; the ordinary wall panel is connected with the grogrids; one or more grogrids are arranged between the two vertical non-bonding prestressed tendons; one ends of the non-bonding prestressed tendons are connected with the side pressing plates; and the other ends of the non-bonding prestressed tendons are stretched and anchored on the prestressed wall panel. According to the mixed reinforced retaining wall, a traditional reinforced soil technology is combined with a non-bonding prestressed reinforcement technology, the filler is passively restrained by reinforced soil fraction through the traditional reinforced soil technology, the active restraint strengthening action, of the non-bonding prestressed reinforcement technology, on the filler is exerted as well, economy of the non-bonding prestressed reinforcement technology is improved, and construction difficulty of the non-bonding prestressed reinforcement technology is reduced as well.
Owner:HUNAN UNIV
Underground gas storage and site selection and transformation method thereof
PendingCN114876572AStrong resistance to deformationHigh strengthMining devicesArchitectural engineeringSite selection
The invention discloses an underground gas storage and a site selection and transformation method for reconstructing the underground gas storage by using a waste mine hole, high-pressure gas is sealed and stored by fully utilizing good sealing performance, low permeability and underground water pressure of a natural stratum, and the construction cost of sealing measures of the underground gas storage can be greatly reduced; meanwhile, underground waste spaces such as the goaf of the waste mine cave and various waste caverns are utilized, and the utilization efficiency of the underground waste spaces is greatly improved; in addition, the abandoned mine cave roof determined according to the site selection step has the advantages of being good in deformation resistance, high in strength and the like, and therefore large-scale reinforcement treatment does not need to be conducted on an original abandoned goaf and a roadway of the original abandoned goaf, and the construction cost of project reconstruction is greatly reduced. The anti-seepage structure is simple, the engineering construction process is simple, the construction technical difficulty is small, and the construction technical level of reconstructing a large-scale underground gas storage by using the abandoned mine can be further improved.
Owner:CHANGSHA UNIVERSITY OF SCIENCE AND TECHNOLOGY
A flexible water-blocking structure
ActiveCN110984060BSolve the problem of frequent moppingReduce structural forcesHydraulic engineering apparatusWater flowHydrology
The invention discloses a flexible water-blocking structure, comprising a first flexible water-blocking curtain wall for intercepting low-temperature water in a dead water area before a water intake of a reservoir, and a second flexible water-blocking curtain wall for intercepting low-temperature water in a changing water area before a water intake of a reservoir For the curtain wall, the first flexible water-blocking curtain wall is vertically fixed in the dead water area and perpendicular to the water flow direction, the bottom of the second flexible water-blocking curtain wall is connected to the top of the first flexible water-blocking curtain wall, and the second flexible water-blocking curtain wall is located area and is inclined towards the rear of the water flow relative to the first flexible water-blocking curtain wall. Thus, the first flexible water-blocking curtain wall intercepts low-temperature water in the dead water area, the second flexible water-blocking curtain wall intercepts low-temperature water in the changing water area, and the high-temperature surface water flows through the top of the second flexible water-blocking curtain wall. Suspension and suspension structure partition design can reduce the force of buoyancy tank and cable net structure, and solve the problem of low service life caused by frequent mopping of the cable net membrane under water level changes.
Owner:POWERCHINA ZHONGNAN ENG
Suspended pile, construction method of suspended pile, and pile side frictional resistance test method
ActiveCN109610444ASimple structureThe test result is accurateFoundation testingBulkheads/pilesCounterforceUpper segment
The invention discloses a suspended pile for pile side frictional resistance test, a construction method of the suspended pile, and a pile side frictional resistance test method performed on the basisof the suspended pile. The suspended pile comprises an integrally formed two-section structure including an upper section structure and a lower section structure, wherein the lower section structureis a test section; the upper section structure is a free section; a step surface is formed in the upper end of the test section; a first displacement extending rod and a second displacement extendingrod are pre-buried in the pile body; each of the first displacement extending rod and the second displacement extending rod is a hollow rod; a core rod is inserted in the axial direction of a cavity of the hollow rod; the bottom end of the core rod of the first displacement extending rod passes through the hollow rod to be fixed with the bottom of the test section; the bottom end of the core rod of the second displacement extending rod passes through the hollow rod to be fixed with the bottom of the free section; a displacement sensor is arranged in a way of corresponding to the upper end of each core rod; a jack is arranged at the upper end surface of the free section; and a counterforce beam is put on the jacking end surface of the jack. The suspended pile with the simple structural formhas the advantages that the structure is simple; the test result is accurate; and the construction technical difficulty is small.
Owner:CHINA UNIV OF GEOSCIENCES (BEIJING)
A composite cofferdam structure and its construction method
ActiveCN104929142BMeet the basic requirements of occupying a small spacePrecise positioningBulkheads/pilesProof constructionCofferdam
The invention discloses a combined cofferdam structure and a building construction method thereof. The combined cofferdam structure is composed of earth rock cofferdams in shallow water areas on the two sides of a riverway and a steel plate pile cofferdam in a deep water area in the center of the riverway. The steel plate pile cofferdam is located between the earth rock cofferdams on the two sides, and composed of a plurality of sets of main cofferdam grids and auxiliary cofferdam grids filled with gravel in a spaced and continuous mode. A foundation covering layer which is formed by manually throwing and filling the gravel and used for locating a steel plate pile is arranged on a riverbed at the bottom of the steel plate pile cofferdam. The construction method comprises the steps that the locating foundation covering layer is formed by throwing and filling the gravel, the steel plate pile is inserted and driven, the cofferdams are closed, the cofferdam grids are filled with the gravel in a throwing mode, and consolidation grouting or high-pressure whirl-spray grouting seepage-proofing construction is carried out. The steel plate pile is embedded in the combination portions of the earth rock cofferdams and the steel pipe pile cofferdam to be fixedly connected with the structure, the two structural bodies are fused well, and the overall cofferdam structure is more stable. The locating foundation covering layer is formed, mounting groove underwater construction is not needed in the method, and efficient and high-quality cofferdam construction is achieved.
Owner:中国水利水电第七工程局有限公司
A method for steel sheet pile cofferdam construction on underwater exposed bedrock
ActiveCN104947698BPrecise positioningAccurate installation and positioningBulkheads/pilesBedrockUnderwater
The invention discloses a construction method for steel sheet pile cofferdam on an underwater exposed bedrock. According to the method, steel sheet pile cofferdam can be constructed without grooving the exposed bedrock on an underwater plane. A covering layer is formed through sand filling, a construction environment that the covering layer is formed underwater is built, then a conventional steel sheet pile cofferdam construction technique is adopted directly, and steel sheet pile cofferdam construction is finished. The work of formation of a mounting groove through drilling on the water surface is omitted, the construction cost is effectively reduced, the construction cycle of a project is shortened, and the work efficiency is improved; a basic covering layer for steel sheet pile positioning is formed through sand throwing and filling, the construction environment that a covering layer is formed on the exposed bedrock underwater is built, steel sheet piles are subjected to insertion and closure construction, and then steel sheet pile cofferdam construction is completed. The method does not require underwater construction of mounting grooves, the steel sheet piles are accurately positioned, the difficulty of the construction technique is small, requirements for equipment are reduced, and high-efficiency and high-quality cofferdam construction is realized.
Owner:中国水利水电第七工程局有限公司
Downward single-drift type layered filling mining preparation layer arrangement method and arrangement structure
PendingCN113833497AImprove reliabilitySafe working environmentUnderground chambersTunnel liningReinforced concreteArchitectural engineering
The invention relates to a downward single-drift type layered filling mining preparation layer arrangement method. The method comprises the following steps that S1, after a section connection roadway is constructed from an opening of a vein outer section roadway to an ore body footwall by a certain distance, a short vein connection roadway is constructed along one side of a vein; S2, a short vein is tunneled from the short vein connection roadway to an ore body hanging wall, and then a reinforced concrete artificial false roof and bottom is constructed in the short vein; S3, after the strength of the reinforced concrete artificial false roof and bottom meets the requirement, a retaining wall is constructed on the reinforced concrete artificial false roof and bottom, and the reinforced concrete artificial false roof and bottom is filled with paste for roof connection; and S4, a next short vein is constructed, and the step S2 is repeated. According to the method, construction is easy and convenient, the stability in the tunneling process is good, and the safety performance is better.
Owner:北京金诚信矿山技术研究院有限公司 +1
A kind of sanding machine which is convenient for adjusting the tightness of the sanding belt
ActiveCN104209840BAdjustable tightnessEasy to operateBelt grinding machinesGrinding/polishing safety devicesDrive wheelEngineering
The invention discloses a rubber machine convenient for adjustment of the elasticity of a rubber belt and relates to a grinding machine. The rubber machine comprises a machine case, a motor, a driving roller, a driven roller and the rubber belt, wherein the driving roller is transversely arranged at the lower part in the machine case; a driving wheel, arranged outside the machine case, of the drilling roller, is connected with the motor in a driving manner; a longitudinal open groove is formed in one side of the upper part of the machine case; a shaft rod of the driven roller at the upper part in the machine case penetrates through the end part of the open groove and is arranged on the outer side of a case body; an inner fixed disk is arranged on the shaft rod at the inner side of the open groove; the driving roller in the machine case and the driven roller are connected by the rubber belt in the driving manner. The rubber machine convenient for the adjustment of the elasticity of the rubber belt, disclosed by the invention, has the advantages of simple structure, reasonable design, convenience for operation, replacement of the rubber belt as well as the adjustment of the elasticity of the rubber belt, and high machining precision; the working efficiency is greatly improved; the cost is saved; defective parts generated by misoperation in the machining process are reduced, so unnecessary waste is avoided.
Owner:HUZHOU HUAPU PIANO MFR
Anchor cable-reinforced soil combined retaining member and construction method thereof
ActiveCN113982004AQuick connectionFirmly connectedArtificial islandsExcavationsArchitectural engineeringBearing capacity
The invention discloses an anchor cable-reinforced soil combined retaining member and a construction method thereof, and belongs to the technical field of slope support. Tge anchor cable-reinforced soil combined retaining member comprises stand columns and wall surface modules; the stand columns are provided with inserting grooves; the wall surface modules are inserted into the inserting grooves of the stand columns on the two sides; connecting components are arranged on the inner side faces of the wall face modules, and gaps are formed between the connecting components and the wall face modules; one ends of the reinforced materials are arranged on the connecting components in a sleeving mode and clamped in the gaps, and padding is arranged between the upper reinforced materials and the lower reinforced materials; and when the soil body settles, the reinforced materials can move downwards along the connecting components. The side slope bearing capacity and the deformation resistance are remarkably improved, the problem that reinforcement materials in an existing connecting structure are prone to being damaged is solved, and the anchor cable-reinforced soil combined retaining member is suitable for various geological conditions.
Owner:山西交通控股集团有限公司吕梁南高速公路分公司
Box-type combined total terminal box for secondary line collection terminal of 220kV novel composite apparatus
InactiveCN108023288ASolve complexitySolving Power NeedsBus-bar/wiring layoutsClimate change adaptationEngineeringWorkload
The invention relates to the technical field of connection terminals, in particular to a box-type combined total terminal box for a secondary line collection terminal of a 220kV novel composite apparatus. A semaphore collection terminal block, a partition plate, secondary line collection terminal blocks of a current transformer, a heater, a DC bus bar and DC air switch, AC bus bars, an AC air switch and a headlamp are arranged in a box body; and the box body is total terminal box formed by combining two parts of box bodies in which the same equipment is internally arranged. According to the box-type combined total terminal box, the semaphore of split-phase equipment is collected into the terminal box, so that the field construction workload is reduced, the technical difficulty of construction is lowered and the consumable materials are saved. Meanwhile, the box-type combined total terminal box has the beneficial effects that the box-type combined total terminal box has rainproof and moisture-proof functions, the temperature of the box body can be automatically adjusted and controlled, cable connection is facilitated, the field construction workload is reduced, the technical difficulty of construction is lowered and the consumable materials are saved. The power requirements of the split-phase equipment can be met, the power supply stability of an AC system is ensured, AC in a field region is designed according to loop network power supply, interval completion of an AC / DC loop network is facilitated and the power supply system is stable and reliable.
Owner:STATE GRID LIAONING ECONOMIC TECHN INST +1
A device and method for combined hydraulic fracturing and microwave radiation to enhance the extraction of coal seam gas
Owner:CHINA UNIV OF MINING & TECH
A kind of multifunctional pull bolt and its application
ActiveCN103061505BHigh precisionIncrease stiffnessAuxillary members of forms/shuttering/falseworksBuilding reinforcementsSheet steelArchitectural engineering
The invention discloses a multifunctional split bolt and application thereof. Steel plates are penetratingly mounted at two ends of a bolt bar. The bolt bar is fixedly connected one steel plate by means of welding. A pair of positioning clamps for fixing rebar positions is welded on the bolt bar between the two steel plates. Fastening nuts are fitted at two ends of the bolt bar. When the split bolt is used in a composite structure with building prior to pouring, construction speed is increased, construction efficiency is improved, bonding degree and tightness of interfaces of different materials are enhanced, overall performance of a structure is improved, usability of the structure is more reliable, maintenance is reduced, service life of a project is prolonged, accuracy and reliability of rebar protective layer control are higher, soakage resistance and erosion resistance of concrete is guaranteed to be more reliable, formwork mounting and strengthening are more convenient and faster, influence of building verticality and evenness can be eliminated, construction accuracy is higher, common signal side formwork lateral supports can be reduced, construction difficulty can be lowered, cost is saved, and the split bolt is suitable for double-side formwork construction and embedded part positioning mounting of walls and board components.
Owner:河北省第四建筑工程有限公司
Permeability and salt corrosion resistant cement and concrete and preparation method thereof
An anti-seepage and anti-salt corrosion cement, concrete and a preparation method thereof; the anti-permeability and anti-salt corrosion cement concrete contains bentonite and a bentonite conditioner, the conditioner is activated silica powder and The mixture of water reducer, the mass ratio of bentonite, activated silica powder and water reducer is: bentonite: activated silica powder: water reducer=100:3~30:0.3~3.5, impervious to salt The total content of the corrosion component bentonite and bentonite conditioner is 5% to 20% of the total weight of the cement. The invention also includes the preparation method of the anti-permeability and anti-salt erosion cement and concrete. The anti-seepage and anti-salt corrosion cement and concrete of the invention have good anti-permeability and anti-salt corrosion effects, low cost and good economy, and are beneficial to reduce the construction cost of the anti-seepage and anti-salt corrosion project and improve the project quality.
Owner:长沙紫宸科技开发有限公司
A crtsiii type ballastless track self-compacting concrete rapid moving production and construction method
ActiveCN105155373BRealize factoryIncrease production capacityTrack maintainenceField conditionsTruck
The invention belongs to the technical field of building of high speed railway ballastless tracks, and particularly relates to a self compact concrete fast moving production and construction method for a CRTSIII type ballastless track. The method comprises the steps that dry materials are firstly produced in a centralized manner in a factory according to the design proportion and stored; the construction modes matching a movable mixer truck are determined according to field conditions before construction and comprise pumping, crane bucket conveying, line-to-line carrier transferring construction and the like; material supply vehicles and water supply vehicles are organized for conveying the materials according to the work amount of the current day in the construction process and produce self compact concrete with the movable mixer truck at the construction site according to needs, and self compact concrete grouting construction is carried out through the selected construction modes; and meanwhile, the position of the movable mixer truck is adjusted in real time according to the construction progress, and the mixer truck is replenished with the materials in time through the material supply vehicles and the water supply vehicles till construction is finished. The method has the beneficial effects that the construction efficiency is high, the waste rate of self compact concrete is low, and good applicability is achieved; and the method is suitable for various bridges, roadbeds and tunnel structures under all the working conditions.
Owner:RAILWAY ENG RES INST CHINA ACADEMY OF RAILWAY SCI
An opening built-in door and window structure and its installation method for the external thermal insulation system of the external wall of the passive building
ActiveCN106223818BReduce incremental costsEasy to install in placeFrame fasteningSills/thresholdThermal insulationWindow opening
The invention discloses an opening built-in door and window structure for a passive building external wall external thermal insulation system. The opening built-in door and window structure comprises a door and window body positioned in a door and window opening, a window frame of the door and window body is divided into an upper frame, a lower frame, a left frame and a right frame, a waterproof breathable roofing underlayment is pasted on the periphery of one indoor side of the window frame, connectors are mounted at four rims, the door and window body is fixed to the door and window opening through the connectors, damp-proof thermal insulation cushion blocks are arranged at mounting positions of the connectors and the door and window opening, a waterproof breathable film is pasted on the periphery of the outer vertical surface of one outdoor side of the window frame, thermal insulation rubber strips are continuously pasted at lapping edges of the rims of the upper frame, the left frame and the right frame and an external thermal insulation layer, the lower frame is provided with a water drip, and a window sill is fixed below the water drip. The door and window structure is convenient to mount, low in construction technical difficulty, small in labor input, high in operability, rapid in construction, high in work efficiency and remarkable in economic benefit, and convex-concave joints between the door and window frame and the door and window opening are decreased.
Owner:JIANGSU NANTONG SANJIAN CONSTRUCTION GROUP CO LTD +1
Features
- R&D
- Intellectual Property
- Life Sciences
- Materials
- Tech Scout
Why Patsnap Eureka
- Unparalleled Data Quality
- Higher Quality Content
- 60% Fewer Hallucinations
Social media
Patsnap Eureka Blog
Learn More Browse by: Latest US Patents, China's latest patents, Technical Efficacy Thesaurus, Application Domain, Technology Topic, Popular Technical Reports.
© 2025 PatSnap. All rights reserved.Legal|Privacy policy|Modern Slavery Act Transparency Statement|Sitemap|About US| Contact US: help@patsnap.com


