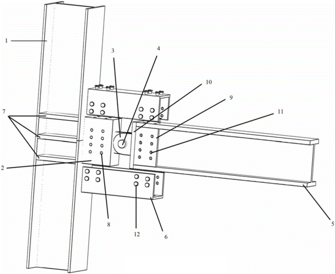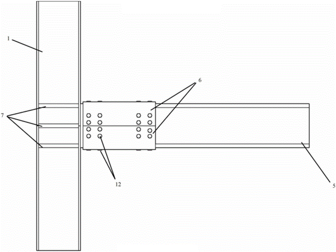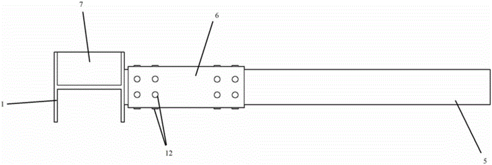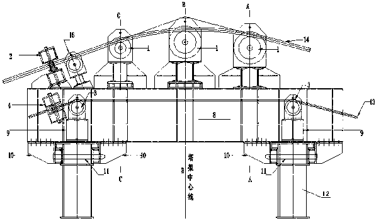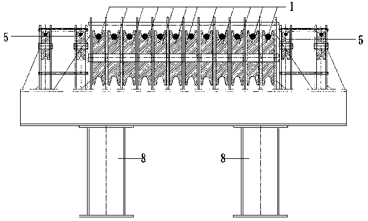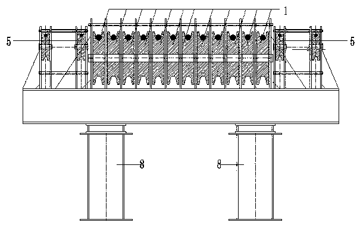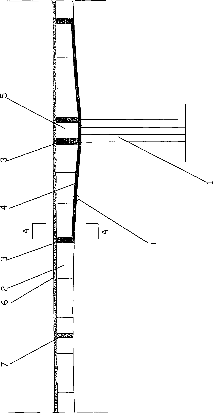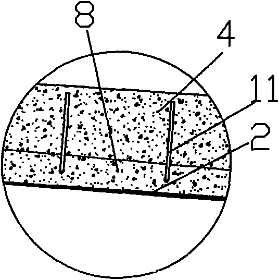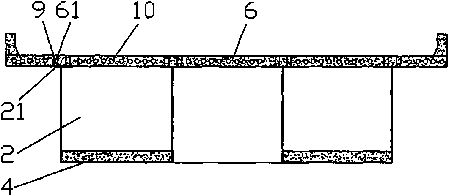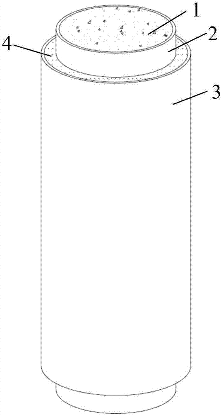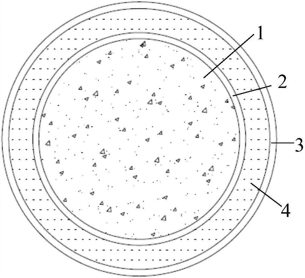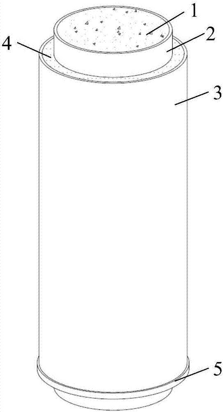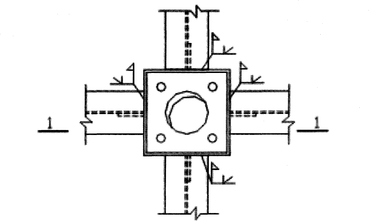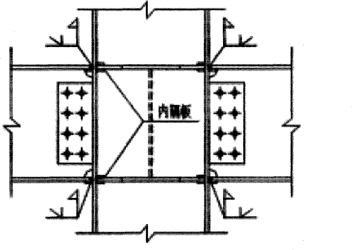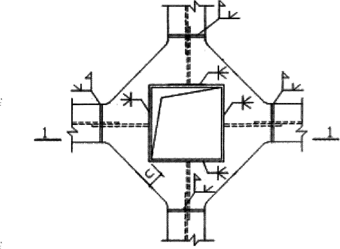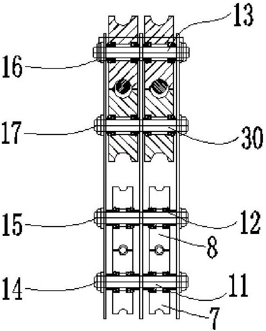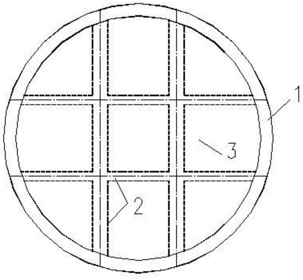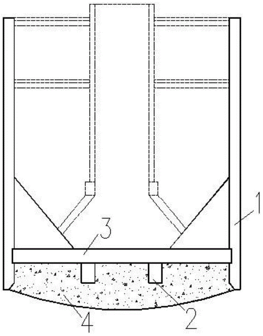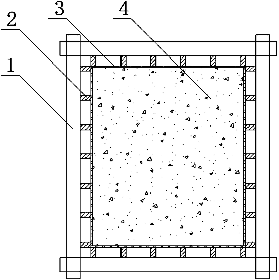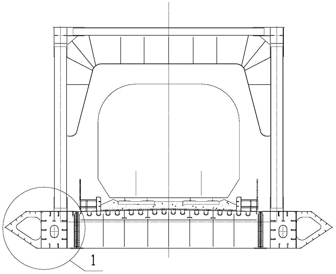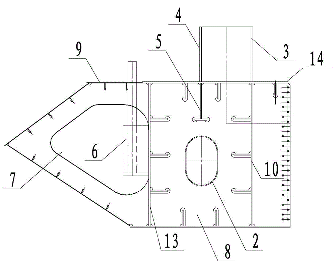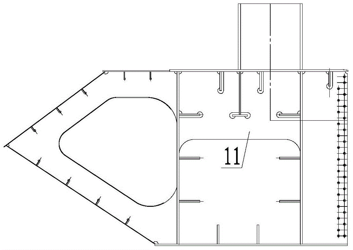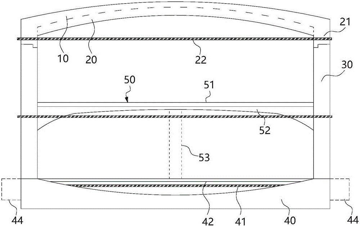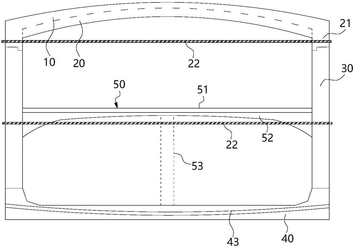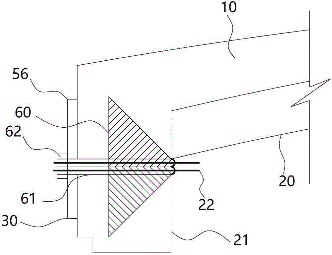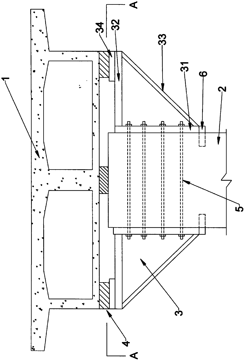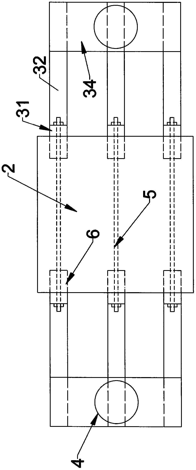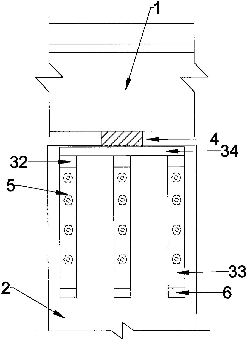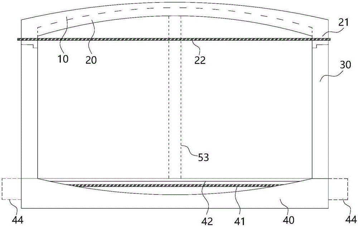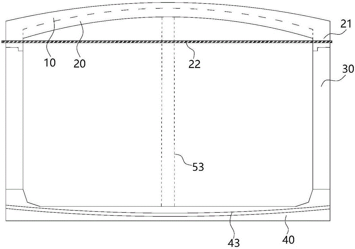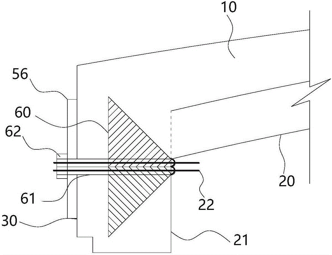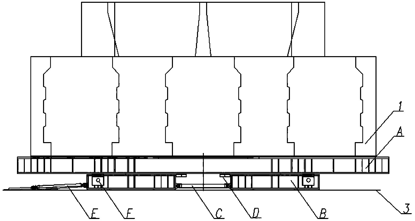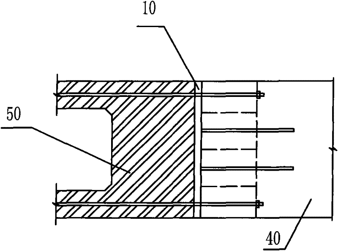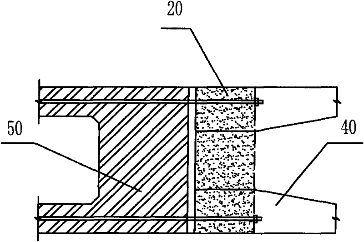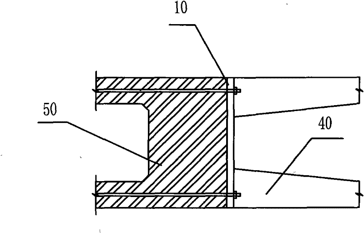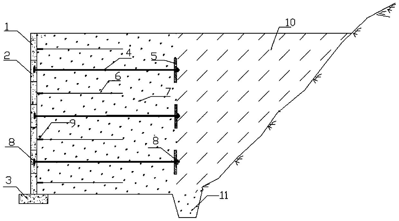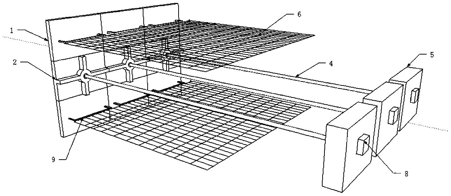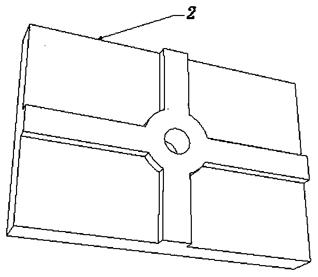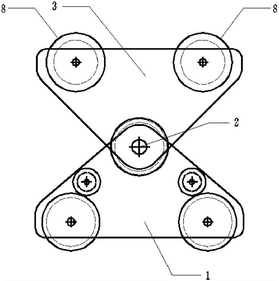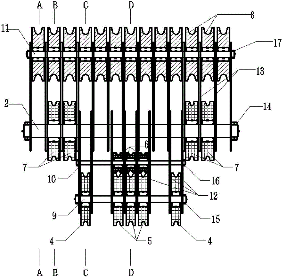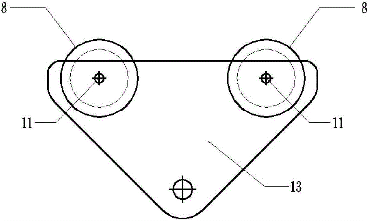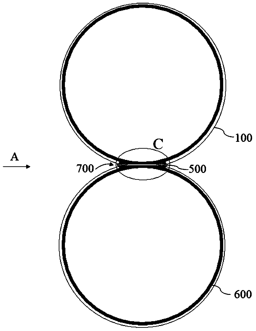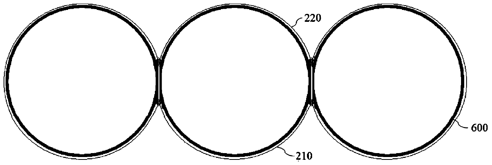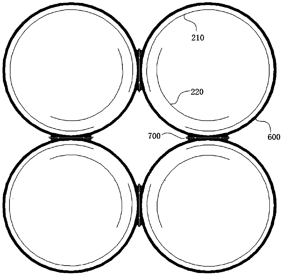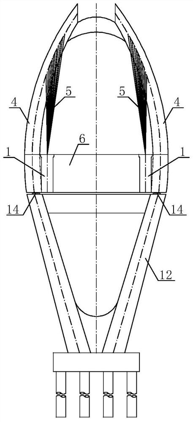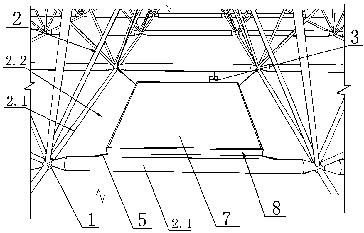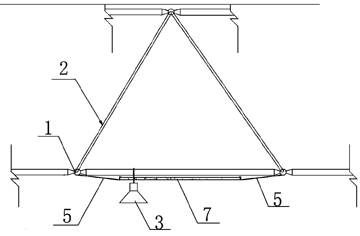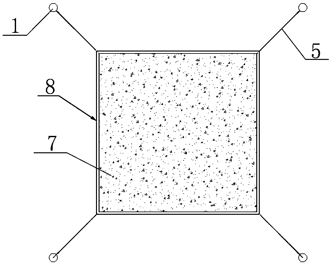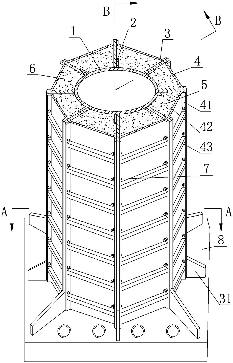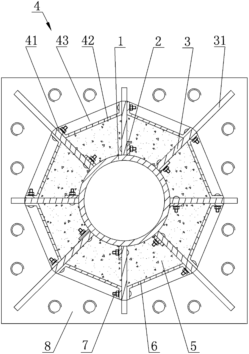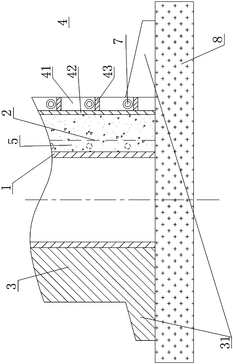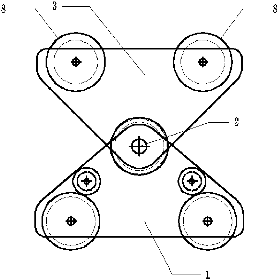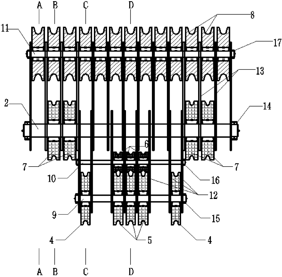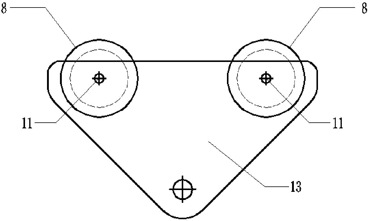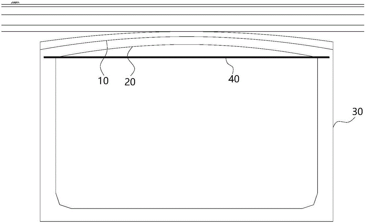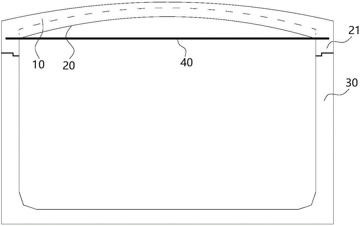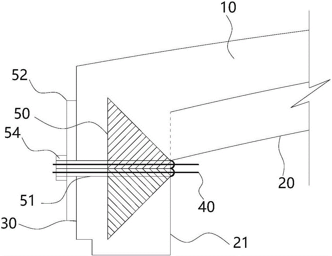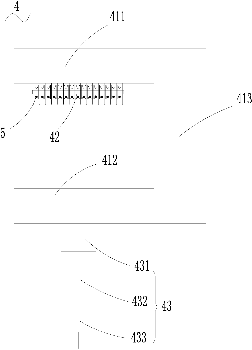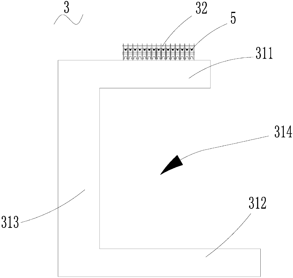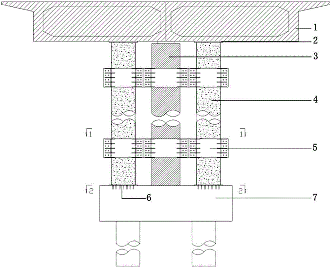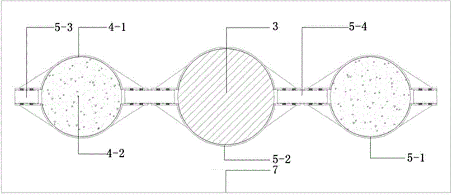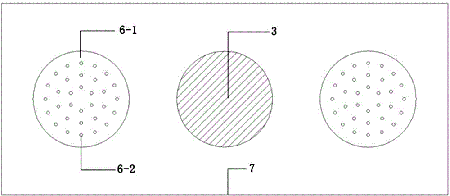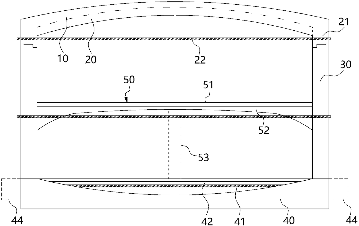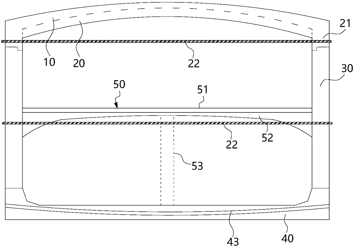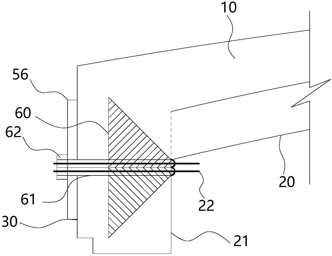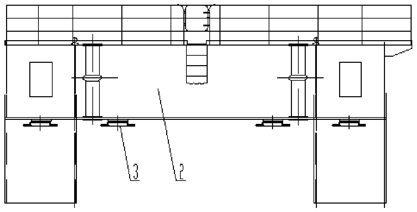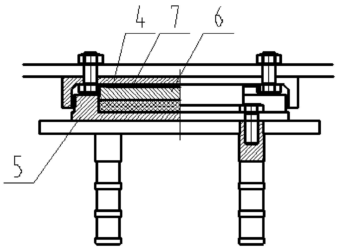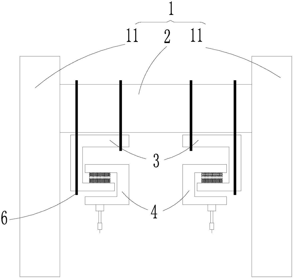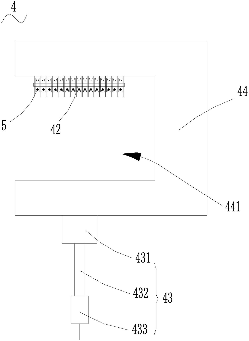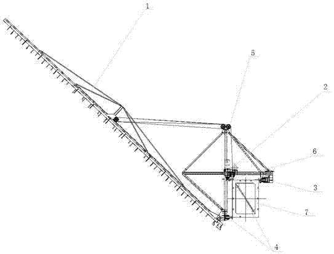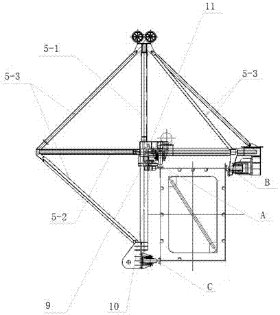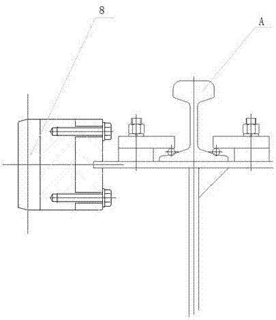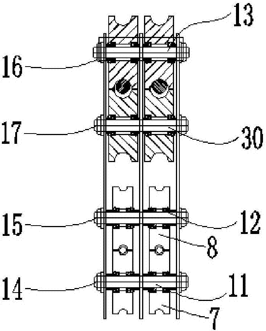Patents
Literature
49results about How to "The force is clear and reasonable" patented technology
Efficacy Topic
Property
Owner
Technical Advancement
Application Domain
Technology Topic
Technology Field Word
Patent Country/Region
Patent Type
Patent Status
Application Year
Inventor
Replaceable composite steel plate energy dissipation steel structure beam-column joint
InactiveCN106013467AThe force is clear and reasonableStrong energy consumptionProtective buildings/sheltersShock proofingSteel platesSheet steel
The invention discloses a replaceable composite steel plate energy dissipation steel structure beam-column joint. The steel structure beam-column joint comprises a steel column (1), an end-column short beam section (2), an ear plate (3), a hinge pin (4), a main beam (5) and upper and lower composite steel plates (6); the steel column (1) is connected with one end of the end-column short beam section (2), the main beam (5) is hinged to the end-column short beam section (2) through the ear plate (3) and the hinge pin (4), and the upper and lower composite steel plates (6) and the end-column short beam section (2) and the main beam (5) are tightly connected into a whole. According to the beam-column joint, stress is reasonable and definite, the situation that structural deformation and energy dissipation are concentrated on the composite steel plates can be achieved under the rare earthquake action, only the composite steel plates enter plastic energy dissipation, the rest part and the structure body are within the elastic range, and rapid restoration of the whole function of the structure can be achieved by replacing the composite steel plates (6) after the earthquake action.
Owner:HARBIN INST OF TECH
Steering cable saddle for large-tonnage cable crane
InactiveCN103276671AAvoid damageExtended service lifeBridge erection/assemblyCable carsMovable typeEngineering
The invention discloses a steering cable saddle for a large-tonnage cable crane. The steering cable saddle aims at solving the problems that existing movable type cable saddle towers are equipped with a plurality of front and back wind cables along bridge directions and high in cost, and service lives of bearing cable axle assemblies, hoisting cable axle assemblies, traction cable axle assemblies, bearing cables, hoisting cables and traction cables are short. The steering cable saddle comprises cable saddle base distribution beams and a cable saddle base connecting cross beam, wherein each cable saddle base distribution beam is provided with a bearing cable axle assembly, a bearing cable steering device, a hoisting cable steering device, a traction cable axle assembly, a traction cable steering device and a sliding axle assembly; the cable saddle base connecting cross beam is provided with a hoisting cable axle assembly; and the cable saddle base distribution beams are positioned on left and right sides of the cable saddle base connecting cross beam. By means of the steering cable saddle for the large-tonnage cable crane, service lives of the bearing cable axle assemblies, the hoisting cable axle assembly, the traction cable axle assemblies, bearing cables, hoisting cables and traction cables are prolonged.
Owner:HUNAN CONSTR ENG GRP COR +1
Steel-concrete combined continuous rigid frame bridge construction method for cantilever jointing steel box section
InactiveCN101575840AImprove leaping abilityEasy constructionBridge erection/assemblyRigid frameWork period
The invention discloses a steel-concrete combined continuous rigid frame bridge construction method for cantilever jointing steel box section, which comprises the steps of: adopting the cantilever jointing steel box section and casting the concrete of a bottom board inside the board timely, continuing to carry out the cantilever jointing steel box section to side and middle span closure, mounting the guidance tape of a concrete bridge in sections and applying a longitudinal inherent stress, and then combining the cantilever jointing steel box section with a girder to become an integrity. Compared with the same-span diameter normal inherent stress concrete continuous rigid frame bridge, the method can significantly simplify the construction technique, reduce the dead weight of the main girder by about 40 percent, correspondingly reduce the quantities of the lower structure and the basic engineering, correspondingly improve the span capacity, and shorten the working period of the main girder by more than 30 percent. The method leads each part of the continuous rigid frame bridge to be stressed definitely and has stable and reliable structural performances for a long period, fully exerts the strength advantages of steel and concrete, and avoids the structural hidden dangers of the traditional continuous rigid frame bridge with over-large deflection for a long period of time and the like caused by the less reliable performance of a curve prestressing tendon, cracks of the concrete due to pulling, as well as shrinkage and creep of the concrete.
Owner:CHONGQING JIAOTONG UNIVERSITY
Circular steel pipe concrete member constrained by steel pipe and provided with interlayer and machining method thereof
PendingCN106906951AImprove binding abilityPrevent or delay local bucklingStrutsPillarsPipeSeismic resistance
The invention discloses a circular steel pipe concrete member constrained by a steel pipe and provided with an interlayer and a machining method thereof. The novel circular steel pipe concrete member constrained by the steel pipe and provided with the interlayer is composed of the outer steel pipe, an interlayer material and a core steel pipe concrete member, and the outer steel pipe and the interlayer material only provide lateral constraint for the core steel pipe concrete; both of the outer steel pipe and the core steel pipe concrete member are circular; and the outer steel pipe is arranged along full length of the surface of the core steel pipe concrete member and not connected with the end of the core member and a beam column joint. According to the circular steel pipe concrete member constrained by the steel pipe and provided with the interlayer and the machining method thereof, co-working performance of the core member steel pipe and core concrete can be strengthened, the bearing capacity and ductility of the member can be improved, the failure mode of the member can be improved, and the seismic resistance, corrosion resistance and fire resistance of the member can be reinforced; and according to the circular steel pipe concrete member constrained by the steel pipe and provided with the interlayer and the machining method thereof, the principle is clear, mechanical performance is excellent and engineering cost is low.
Owner:HARBIN INST OF TECH SHENZHEN GRADUATE SCHOOL
Rectangular pipe column and H-shaped steel beam vertical externally-connected rigidly-connected joint
InactiveCN101949173AThe force is clear and reasonableIncrease stiffnessBuilding constructionsArchitectural engineeringShock resistance
The invention discloses a rectangular pipe column and H-shaped steel beam vertical externally-connected rigidly-connected joint aiming to solve the problems of complex manufacturing process, long construction period, and the like in the prior art. The rectangular pipe column and H-shaped steel beam vertical externally-connected rigidly-connected joint comprises a rectangular pipe column and an H-shaped steel beam, wherein a corbel box-shaped corbel connecting member is arranged between the rectangular pipe column and the H-shaped steel beam; the box-shaped corbel connecting member comprises an upper end plate, a lower end plate and a vertical plate, wherein the vertical plate is arranged between the upper end plate and the lower end plate, one sides of the upper end plate and the lower end plate are arranged on the side surface of the rectangular pipe column, and one sides opposite to the sides and the vertical plate are respectively connected with a top flange, a bottom flange and a ventral shield of the H-shaped steel beam. The invention has the advantages of completing the internal force transmission of the joint by the arrangement of the box-shaped corbel connecting piece, preventing the stress of a welding line from centralizing, enhancing the shock resistance and the bending resistance of the joint, realizing batch production, enhancing processing efficiency, simplifyingthe process, enhancing welding quality, reducing construction difficulty and being convenient for transportation and building space arrangement, solving the problem of difficult welding of a partition board in the rectangular pipe column, achieving the combination of industrialized flow line production and field fast assembly and splicing and shortening the building construction period.
Owner:CENT RES INST OF BUILDING & CONSTR CO LTD MCC GRP +1
Cable catcher structure of shaft-hinged type cable crane and its mounting method
The invention discloses a cable catcher structure of a shaft-hinged cable crane and its mounting method. The cable catcher structure of the shaft-hinged cable crane includes a plurality of first catchers and at least one second catchers, both of which comprise a support bracket and a trolley, and the first catchers and the second catchers are connected by ropes. The top end of the trolley is provided with a plurality of small wheels which are placed over load cables when used, and the bottom end of the support bracket is provided with a plurality of hoisting wheels, the hoisting wheels are provided above the hoisting cable pressing wheels, the trolley of the first catchers is integral with the support bracket of the first catchers, and the lower part of the trolley of the second catchers is connected with the upper part of the support bracket of the second catchers through a hanger shaft; the loader wheels are arranged under the small wheels of the first catchers, and loader cable support shafts are arranged below the small wheels of the second catchers. The cable catcher structure ensures that the torque on the trolley from the cable support is zero under the action of the weight of the hoisting cables and the cable force.
Owner:HUNAN ZHONGNAN BRIDGE INSTALLATION ENG +1
#-shaped reinforced open caisson for soft soil geological rotational flow tank and construction method
InactiveCN103556647AUniform and stable settling velocityGuaranteed StrengthCaissonsReinforced concreteStructure of the Earth
The invention relates to a #-shaped reinforced open caisson for a soft soil geological rotational flow tank and a construction method. The open caisson comprises an open caisson body, wherein the open caisson body comprises a sidewall; grids connected with the sidewall are arranged at the lower part of the inner wall of the sidewall; fillers are arranged at the lower parts and blank spaces of the grids; a baseplate is arranged on the top surfaces of the grids. According to the invention, the open caisson body is manufactured on the earth surface, and then gradually sinks under the action of dead weight, plain concrete is poured into the lower parts and blank spaces of the grids for sealing the bottoms, finally, a reinforced concrete baseplate is poured on the top surfaces of the grids; the grids bear the pressure of water and soil outside the open caisson during the open caisson construction process so as to guarantee the settling velocity of the open caisson body is uniform and stable, and prevent inclination during the open caisson construction process, and after the sedimentation is completed, the grids, the open caisson body baseplate and the bottom sealing plain concrete are stressed jointly so as to guarantee the strength and safety of the open caisson baseplate. According to the open caisson and the construction method, the structure is simple, the stress is reasonable and specified, the construction is convenient, the rigidity of the open caisson and the stability in sinking are improved, and the open caisson construction safety in soft soil area is guaranteed.
Owner:CISDI ENG CO LTD
Construction device and method for pouring and reinforcing sectional steel hoop type concrete single column
PendingCN108442695AAvoid the common faults of appearance quality problems such as serious wrong tiresGuaranteed molding sizeForms/shuttering/falseworksSlurrySteel tube
The invention discloses a construction device for pouring and reinforcing sectional steel hoop type concrete single column. The construction device comprises sectional steel member, battens, plywood and inserting pieces; each sectional steel member comprises a section steel body and a bending part, and the sectional steel members and the bending parts are integrally formed; a plurality of inserting holes are formed in each sectional steel body; the lower end of each inserting piece is small and the upper end of each inserting piece is large to ensure that the inserting pieces can be inserted into the inserting holes but cannot penetrate through the inserting holes; the sectional steel hoop comprises four section steel members, each section steel member is connected in an end to end mode, and the section steel members are fastened by the inserting pieces. Compared to a steel pipe external hoop adopted in a traditional construction project, an installation technology method of a frame column formwork which fixes steel pipes by using a split bolt inside, the compression resistance to the lateral pressure generated during concrete pouring is enhanced, and the slurry leakage and formwork expanding during traditional concrete pouring are avoided to a certain extent due to the lack of holes for the split bolt, the common problems of appearance quality problems such as serious slab staggering and the like of a frame column after pouring are avoided, and the molding size and impression of frame column concrete are ensured.
Owner:中铁八局集团第四工程有限公司
Box and truss composite node structure of steel box and truss composite bridge
The invention relates to a box and truss composite node structure of a steel box and truss composite bridge. A web member inside connecting plate and a web member outside connecting plate are arranged on a top plate of a steel box; the web member inside connecting plate is aligned to and welded with a steel box inner web plate; and an inverted T-shaped rib of the web member outside connecting plate is aligned to and welded with the web member outside connecting plate. A tuyere is arranged on the outer side of the steel box. A plurality of partitions are arranged in the steel box at a node to enhance the rigidity of the node and improve the stressed state of the node. The steel box is internally provided with whole partitions and semi-partitions; manholes are formed in the whole partitions; and a steel anchor box is arranged in the tuyere to facilitate later maintenance. A man hole is formed in a top plate of the tuyere for later overhaul and maintenance of the node. The steel anchor box of a stay cable of a cable-stayed bridge or a suspension cable of a suspension bridge is arranged in the tuyere and welded on a steel box outside web plate. The structure is convenient to construct and definite and reasonable in stress, transfers a force directly, reduces material usage, can ensure construction quality, facilitates later maintenance, and is applicable to a beam bridge, a cable-stayed bridge and a suspension bridge. The Dongting Lake grand bridge as a railway coal transportation corridor from the west Inner Mongolia to the central China employs the structure, and the application effect is good.
Owner:CHINA MAJOR BRIDGE ENERGINEERING
Open-cut-method repairable three-arch and three-cable subway station structure
ActiveCN106049527AFull play fixEasy to useArtificial islandsUnderwater structuresPull forceSubway station
The invention provides an open-cut-method repairable three-arch and three-cable subway station structure. The open-cut-method repairable three-arch and three-cable subway station structure comprises side walls arranged on the two sides of an underground channel, top beams, top boards, prestressed cables, a middle plate beam, and bottom arches, wherein the top beams are of an arc structure and are supported at the top end of the underground channel through the side walls on the two sides, and the span of the top beams is at least larger than 20 meters; the top boards are of an arc structure corresponding to the top beams, arranged on the top beams, and used for closing the upper portion of the underground channel; the prestressed cables are arranged below the top beams and used for being connected with two arch feet of the top beams so as to apply horizontal pulling force to the arch feet; the middle plate beam is arranged in the middle of the underground channel in the axial direction of the underground channel; and the bottom arches are laid at the bottom of the underground channel. Large span exceeding 20 meters between the top beams and middle arch beams can be achieved through the prestressed cables, the height of each layer of the subway channel is increased, and a more spacious space is provided for pedestrians.
Owner:CHINA ACAD OF BUILDING RES
Built-in stable support reinforced single-pier bridge structure
PendingCN111305089AReduce in quantityThe reinforced structure system is simpleBridge erection/assemblyBridge strengtheningArchitectural engineeringBox girder
The invention discloses a built-in stable support reinforced single-pier bridge structure. The structure comprises a box girder, a single-column pier, stabilizing supports, a newly-added support, an anchoring pull rod and built-in supports, wherein the paired stabilizing supports are arranged on two side surfaces of the single-column pier in the transverse bridge direction, a plurality of pairs ofbuilt-in supports are symmetrically arranged on two side walls of the single-column pier in the transverse bridge direction, a bottom end of a vertical rod of the stabilizing supports is connected with the built-in supports in a supporting mode, vertical rods are arranged in the side wall direction of the single-column pier, at least one row of anchoring pull rods penetrate through the cross section of the single-column pier to oppositely pull and fix the vertical rods of the stabilizing supports in the transverse bridge direction, and the newly-added support is directly or indirectly supported and fixed to the top of the stabilizing supports through the horizontal distribution beam and is tightly supported on a bottom surface of the box girder. The reinforced structure is simple in system, small in number of parts, reasonable and clear in stress, easy to standardize and universal in applicability.
Owner:NANJING FORESTRY UNIV
Large-span two-arch two-cable subway station structure constructed through open-cut method
ActiveCN105971005AFull play fixEasy to useArtificial islandsUnderwater structuresSubway stationStructural engineering
The invention provides a large-span two-arch two-cable subway station structure constructed through an open-cut method. The large-span two-arch two-cable subway station structure comprises side walls, a top beam, a top plate, prestressed cables and an inverted arch, wherein the side walls are arranged on the two sides of an underground passage; the top beam is of an arc-shaped structure, and is supported at the top end of the underground passage through the side walls on the two sides; the span of the top beam is at least 20 meters; the top plate is of an arc-shaped structure corresponding to the top beam, is arranged above the top beam, and is used for closing the upper part of the underground passage; the prestressed cables are arranged below the top beam, and are used for connecting two arc feet of the top beam and applying horizontal pull on the arc feet; and the inverted arch is laid at the bottom of the underground passage. According to the large-span two-arch two-cable subway station structure, the span of over 20 meters of the top beam can be achieved through the prestressed cables, the heights of subway passages in all layers are increased, and a wider space is provided for pedestrians.
Owner:CHINA ACAD OF BUILDING RES
Large-tonnage movable trolley with convertible load distribution
The invention relates to a large-tonnage movable trolley with convertible load distribution, and belongs to the field of heavy movable transportation machines. According to the large-tonnage movable trolley, two single-side movable trolley sets are arranged on the two sides; each single-side movable trolley set is composed of upper layer beams, lower layer beams, supporting base plates, jacking oil cylinders and a walking oil cylinder; two lower layer distribution beams of each lower layer beam are connected through a connecting rod, the outer side ends of the lower layer beams are provided with the jacking oil cylinders respectively, the upper layer beams are symmetrically arranged on the two lower layer distribution beams, and the two supporting base plates are placed between the two lower layer distribution beams and can slide along upper layer distribution beams. The upper layer beams are jacked through the oil cylinders first, the supporting base plates are pulled to the central positions of the lower layer distribution beams, after the oil cylinders are unloaded, upper layer beam loads are evenly distributed to the two ends of the two lower layer beams through the supporting base plates so that four load supporting points can be formed, and therefore the single-side track plane of a single-side movable trolley is changed from two-point stress into four-point stress. By the adoption of the structure, the loads can be evenly distributed, the difficult problem of an existing track is solved, the manufacturing cost of the track is greatly lowered, and the efficiency is improved.
Owner:WUHAN BRIDGE HEAVY INDS GROUP
Steel-concrete joint section structure of beams
ActiveCN101831866BSimple structureIncreasing the thicknessBridge structural detailsConcrete beamsEngineering
The invention discloses a steel-concrete joint section structure of beams, which comprises a steel beam, a concrete beam and a bearing plate, wherein the steel beam is sheathed outside the concrete beam, thereby forming a transition section from the concrete beam to the steel beam; the steel beam web in the transition section is inserted into the concrete beam web to form a steel-concrete composite section; an upper and lower closed compartments are arranged in the transition section; the bearing plate is a steel plate of which the cross section being exactly matched with that of the steel beam; each contact site of the steel beam and the concrete beam in the transition section is provided with a shearing force toggle pin; the steel beam top plate and the steel beam bottom plate are respectively provided with a U-shaped ribbed stiffener; each U-shaped ribbed stiffener is welded with an pi-shaped ribbed stiffener; and the height of the pi-shaped ribbed stiffeners gradually increases from the steel beam side to the concrete beam side. The steel-concrete joint section of beams can be widely used in various composite beam bridges, such as continuous bridges, stayed-cable bridges, suspension bridges and arch bridges, and can solve the problems of complex process and manufacture, difficult construction operation and low fatigue resistance at the steel-concrete joint section.
Owner:TIANJIN MUNICIPAL ENG DESIGN & RES INST
A hybrid reinforced retaining wall
ActiveCN107524159BLimit the use of high-strength featuresThe force is clear and reasonableArtificial islandsUnderwater structuresPre stressFace sheet
The invention discloses a mixed reinforced retaining wall. The mixed reinforced retaining wall comprises an ordinary wall panel, a prestressed wall panel, a wall panel base, non-bonding prestressed tendons, side pressing plates, geogrids and filler, wherein the ordinary wall panel and the prestressed wall panel are supported on the wall panel base; the prestressed wall panel is connected with the non-bonding prestressed tendons; the ordinary wall panel is connected with the grogrids; one or more grogrids are arranged between the two vertical non-bonding prestressed tendons; one ends of the non-bonding prestressed tendons are connected with the side pressing plates; and the other ends of the non-bonding prestressed tendons are stretched and anchored on the prestressed wall panel. According to the mixed reinforced retaining wall, a traditional reinforced soil technology is combined with a non-bonding prestressed reinforcement technology, the filler is passively restrained by reinforced soil fraction through the traditional reinforced soil technology, the active restraint strengthening action, of the non-bonding prestressed reinforcement technology, on the filler is exerted as well, economy of the non-bonding prestressed reinforcement technology is improved, and construction difficulty of the non-bonding prestressed reinforcement technology is reduced as well.
Owner:HUNAN UNIV
Shaft hinging type cable crane crown block
The invention discloses a shaft hinging type cable crane crown block. The shaft hinging type cable crane crown block comprises an upper rack and a traveling cart, wherein the lower portion of the traveling cart is hinged to the upper portion of the upper rack through an upper rack shaft, a plurality of traveling cart wheels are installed at the top end of the traveling cart, and a plurality of load wheels are installed at the bottom end of the upper rack; the upper rack shaft is provided with a plurality of traction wheels located below the traveling cart wheels, and the whole traveling cart is in the shape of a reverse triangle. It is guaranteed that the torque of the upper rack on the traveling cart is zero under the action of a load; by arranging the traction wheels under the traveling cart and on the two sides of the load wheels, the width of the crown block is reduced, the stability of the crown block is increased, and then torsional deformation of the crown block caused by synchronous traction failure is reduced.
Owner:湖南省中南桥梁设备制造有限公司 +1
Concrete connected silo reinforcing structure and method
PendingCN111236684AGuaranteed structural durabilityShort reinforcement periodBuilding repairsBuilding material handlingPre stressArchitectural engineering
The invention discloses a concrete connected silo reinforcing structure and method, and belongs to the field of concrete connected silo structure reinforcement. The concrete connected silo reinforcingstructure comprises a prestressed tendon and an anchor device, wherein a connected silo comprises a plurality of silos; holes are formed in a contact part of the adjacent silos, and comprise a main hole and sub holes; the main hole is a through hole penetrating through the contact part in the tangential direction; the sub holes are divided into two groups and are respectively formed in two sidesof the main hole; each group of sub holes comprises two sub holes which are respectively positioned at two ends of the main hole and respectively communicate with the main hole; the prestressed tendonsurrounds the outer wall of the silo; and the two ends of the prestressed tendon respectively pass through the holes formed in the contact part and positioned at one side of the silo and are tensioned and anchored by the anchor device arranged in the main hole of the located contact part of two ends of the prestressed tendon. An original structure cannot be damaged; the stress is reasonable and clear; the reinforcement durability is effectively guaranteed; a mortar or concrete layer is not needed on the outer surface of the silos after reinforcement; the reinforcement construction period is short; the cost is low; and the popularization and the use are convenient.
Owner:江苏新筑同创土木工程有限公司
Wide-width large-span hybrid beam extradosed cable-stayed bridge system and construction method thereof
PendingCN112982139AImprove carrying capacityLose weightCable-stayed bridgeBridge structural detailsArchitectural engineeringBridge deck
The invention discloses a wide-width large-span hybrid beam extradosed cable-stayed bridge system and a construction method thereof. The wide-width large-span hybrid beam extradosed cable-stayed bridge system comprises hybrid beams which are composed of concrete box girders and corrugated web steel box-concrete composite beams and arranged on two sides in a transverse bridge direction, wherein the concrete box girders are positioned on two sides of a middle fulcrum and are integrally poured with a bridge tower; the composite beams are located in side span and middle span; the concrete box girders and the composite beams are connected through a steel-concrete combined section; the steel-concrete combined section is formed by pouring combined section concrete in a corrugated web steel box; the hybrid beams are transversely composed of middle fulcrum concrete cross beams, truss type steel cross beams, I-shaped steel cross beams and end cross beams which are connected; a bridge deck is arranged on the hybrid beams; and the hybrid beams are supported by main piers and transition piers. The hybrid beam extradosed cable-stayed bridge system is reasonable in structural design, convenient to construct, good in using effect and capable of being used for wide and large-span bridges. Meanwhile, the invention further discloses a matched construction method. The matched construction method comprises the steps of bridge tower construction, concrete box girder construction, composite beam construction, steel-concrete combined section construction and the like. The construction method is complete, and construction progress is fast.
Owner:甘肃省交通规划勘察设计院股份有限公司
Sound-absorbing suspended ceiling device under grid structure and construction method of device
The invention discloses a sound-absorbing suspended ceiling device under a grid structure and a construction method of the device. The sound-absorbing suspended ceiling device comprises a group of sound-absorbing suspended ceiling plate structures, each sound-absorbing suspended ceiling plate structure is arranged corresponding to each rectangular grid at the bottom of the grid structure, and comprises a rectangular frame, a sound-absorbing cotton plate and inhaul cables; horizontal clamping grooves are formed in the inner sides of four frame edges of the rectangular frame in a full-length mode; the sound-absorbing cotton plate is rectangular, and the side edge of the sound-absorbing cotton plate is correspondingly embedded in the horizontal clamping groove; four inhaul cables are correspondingly connected between spherical joints on the sides, corresponding to the rectangular grids, of the rectangular frame in a pulled mode, wherein each inhaul cable comprises a steel wire rope and asleeve provided with a rubber mat; the sleeve sleeves the outer side of the steel wire rope; and one end of each inhaul cable is fixedly connected with a corner of the rectangular frame, and the otherend of each inhaul cable is detachably connected with one spherical joint of the grid structure. The technical problem that due to the fact that conversion transition construction cannot be conductedon a traditional grid structure, a sound-absorbing cotton plate suspended ceiling cannot be installed is solved.
Owner:CHINA CONSTR FIRST BUREAU GRP INTERIOR FITOUT ENG +1
Assembly type multicavity concrete-filled steel tubular member and preparation method thereof
PendingCN108995029APrevent local bucklingHigh strengthShaping reinforcementsLoad-supporting elementsEconomic benefitsFire resistance
The invention discloses an assembly type multicavity concrete-filled steel tubular member and a preparation method thereof. The assembly type multicavity concrete-filled steel tubular member comprisesan inner steel tube and concrete, wherein a plurality of stiffening rib steel plates are fixedly connected to the outer wall of the inner steel tube around the axis of the inner steel tube, connecting steel plates which are arranged in the radial direction of the inner steel tube are fixedly connected to the stiffening rib steel plate respectively, the adjacent connecting steel plates are connected by virtue of channel steel which is fixedly connected to the outer ends of the connecting steel plates, side legs of the channel steel are butted with the side surfaces of the connecting steel plates in parallel, the stiffening rib steel plates, the connecting steel plates and the channel steel are arranged along the full length of the axis of the inner steel tube, and the concrete is poured into a cavity enclosed by the inner steel tube, the connecting steel plates and the channel steel. According to the assembly type multicavity concrete-filled steel tubular member, the cross section is unfolded, the flexural rigidity is large in the condition of the same self weight, and therefore, the mechanical properties of materials can be preferably played in the condition of large bending moment; the assembly type multicavity concrete-filled steel tubular member has the advantages of high bearing capacity, good plasticity, toughness and fire resistance, easiness in manufacturing, convenience in transportation and less construction process, the construction speed is increased, and the economic benefits are increased.
Owner:CENT SOUTH UNIV
A shaft-hinged cable crane crane
The invention discloses a shaft hinging type cable crane crown block. The shaft hinging type cable crane crown block comprises an upper rack and a traveling cart, wherein the lower portion of the traveling cart is hinged to the upper portion of the upper rack through an upper rack shaft, a plurality of traveling cart wheels are installed at the top end of the traveling cart, and a plurality of load wheels are installed at the bottom end of the upper rack; the upper rack shaft is provided with a plurality of traction wheels located below the traveling cart wheels, and the whole traveling cart is in the shape of a reverse triangle. It is guaranteed that the torque of the upper rack on the traveling cart is zero under the action of a load; by arranging the traction wheels under the traveling cart and on the two sides of the load wheels, the width of the crown block is reduced, the stability of the crown block is increased, and then torsional deformation of the crown block caused by synchronous traction failure is reduced.
Owner:湖南省中南桥梁设备制造有限公司 +1
Non-column large-span repairable prestressed cable-arch combined structure of open-cut subway station
ActiveCN106049661AGive full play to resistanceThe force is clear and reasonableBuilding roofsArtificial islandsPre stressSubway station
The invention provides a non-column large-span repairable prestressed cable-arch combined structure of an open-cut subway station. The non-column large-span repairable prestressed cable-arch combined structure of the open-cut subway station comprises side walls, arched girders, a top plate and prestressed cables, wherein the side walls are arranged on the two sides of a subway tunnel; the arched girders are of an arc structure and are supported at the top end of the subway tunnel through the side walls on the two sides, and the span of the arched girders is at least 20 meters; the top plate is of an arc structure and is arranged on the upper portions of the arched girders and used for sealing the top of the subway channel; and the prestressed cables are arranged below the arched girders and used for connecting two arch legs of each arched girder so that horizontal tension can be applied to the arch legs. According to the non-column large-span repairable prestressed cable-arch combined structure of the open-cut subway station, the arched girders can bear external loads and pressure stress generated by the weight of the arched girder, the prestressed cables enable the rise of the arched girders to be increased by applying stress, and the pressure resistance characteristic of a concrete material is brought into full play. The combined structure is clear and reasonable in stress, simple in structure, repairable, convenient to construct, feasible in construction and the like, the resistance characteristics of the cable and the arch are brought into full play, and the purpose of achieving a large-space structure in an underground structure is achieved.
Owner:JIAN YAN FOUND ENG
Span tower type cable crane crown block and mating cable saddle
ActiveCN109095361ASuccessful realization of cross-towerAchieve cross-towerCable carsTravelling gearTowerPetroleum engineering
The invention discloses a span tower type cable crane crown block which includes a racing car part, a hoisting part and a crown block longitudinal beam. The racing car part includes a first crown block transverse beam and a racing car axle assembly installed at the bottom of the first crown block transverse beam, the racing car axle assembly can be supported on load-bearing cables of a cable craneand move back and forth in the extension direction of the load-bearing cables, the hoisting part includes a second crown block transverse beam and a hoisting assembly installed at the bottom of the second crown block transverse beam, the first crown block transverse beam is located above the second crown block transverse beam, and the crown block longitudinal beam is connected between the first crown block transverse beam and the second crown block transverse beam. The span tower type cable crane crown block is located on the load-bearing cable of one of hoisting spans during operation, and can break away from the load-bearing cable and cross a cable saddle of the tower top of the cable crane to reach the load-bearing cable of the adjacent hoisting span under the action of external force,so that the functions of multi-span lifting and hoisting by using single set of crown block devices are achieved.
Owner:HUNAN ZHONGNAN BRIDGE INSTALLATION ENG
A large tonnage displacement trolley with convertible load distribution
The invention relates to a large-tonnage movable trolley with convertible load distribution, and belongs to the field of heavy movable transportation machines. According to the large-tonnage movable trolley, two single-side movable trolley sets are arranged on the two sides; each single-side movable trolley set is composed of upper layer beams, lower layer beams, supporting base plates, jacking oil cylinders and a walking oil cylinder; two lower layer distribution beams of each lower layer beam are connected through a connecting rod, the outer side ends of the lower layer beams are provided with the jacking oil cylinders respectively, the upper layer beams are symmetrically arranged on the two lower layer distribution beams, and the two supporting base plates are placed between the two lower layer distribution beams and can slide along upper layer distribution beams. The upper layer beams are jacked through the oil cylinders first, the supporting base plates are pulled to the central positions of the lower layer distribution beams, after the oil cylinders are unloaded, upper layer beam loads are evenly distributed to the two ends of the two lower layer beams through the supporting base plates so that four load supporting points can be formed, and therefore the single-side track plane of a single-side movable trolley is changed from two-point stress into four-point stress. By the adoption of the structure, the loads can be evenly distributed, the difficult problem of an existing track is solved, the manufacturing cost of the track is greatly lowered, and the efficiency is improved.
Owner:WUHAN BRIDGE HEAVY INDS GROUP
Construction device and construction method for hoop-type concrete-filled steel pipe reinforced single-column pier
ActiveCN103966956BSimple structureEasy to processBridge erection/assemblyBridge strengtheningReinforced concreteLateral stability
The invention discloses a hooped concrete-filled steel tube reinforced single-pole bridge pier constructing device and a construction method. The constructing device comprises reinforcing concrete-filled steel tube pier studs, a hooping device and an anchor device, wherein the reinforcing concrete-filled steel tube pier studs are respectively fixed on two sides of original independent steel concrete pier studs, the hooping device is used for horizontally connecting the reinforcing concrete-filled steel tube pier studs with the original independent steel concrete pier studs, and the anchor device is used for anchoring the bottoms of the reinforcing concrete-filled steel tube pier studs and a bearing platform. By utilizing the hooping effect of steel tubes on concrete, the device disclosed by the invention is beneficial for improving the compressive capacity of the concrete; by using the hooping device to horizontally connect the added concrete-filled steel tube struts with the original pier studs in a hooping manner, the constructing device is beneficial for improving the horizontal stability of the added concrete-filled steel tube struts, has the advantages of being simple in construction, clear and reasonable in stress, simple, convenient and easy to implement in construction process and the like, is applied to reinforcement of road ramp bridges and urban single-pole overpass bridge piers, and has the effects of guaranteeing the horizontal stability of the bridge structure and also saving resources.
Owner:江苏五环建工集团有限公司
Open-cut method can repair three-arch three-cable subway station structure
ActiveCN106049527BFull play fixEasy to useArtificial islandsUnderground chambersPull forcePre stress
The invention provides an open-cut-method repairable three-arch and three-cable subway station structure. The open-cut-method repairable three-arch and three-cable subway station structure comprises side walls arranged on the two sides of an underground channel, top beams, top boards, prestressed cables, a middle plate beam, and bottom arches, wherein the top beams are of an arc structure and are supported at the top end of the underground channel through the side walls on the two sides, and the span of the top beams is at least larger than 20 meters; the top boards are of an arc structure corresponding to the top beams, arranged on the top beams, and used for closing the upper portion of the underground channel; the prestressed cables are arranged below the top beams and used for being connected with two arch feet of the top beams so as to apply horizontal pulling force to the arch feet; the middle plate beam is arranged in the middle of the underground channel in the axial direction of the underground channel; and the bottom arches are laid at the bottom of the underground channel. Large span exceeding 20 meters between the top beams and middle arch beams can be achieved through the prestressed cables, the height of each layer of the subway channel is increased, and a more spacious space is provided for pedestrians.
Owner:CHINA ACAD OF BUILDING RES
Crane bridge
PendingCN110203816ASimple structureThe force is clear and reasonableLoad-engaging girdersSheet steelEngineering
The invention discloses a crane bridge which is composed of a main beam, end beams, pot type rubber supports and the like. The main beam and the end beams are of a steel structure in a horizontal vertical relation. The pot type rubber supports are connected with the end of the main beam and are composed of upper seat plates, lower seat plates, middle steel plates, polyfluortetraethylene plates andthe like. In the vertical direction, from top to bottom, the upper seat plates, the middle steel plates, the polyfluortetraethylene plates and the lower seat plates are stacked in sequence. The upperseat plates of the pot type rubber supports are connected with the end of the main beam through bolt structures, and the lower seat plates of the pot type rubber supports are connected with an abutment through casting sleeves via bolts.
Owner:TAIYUAN HEAVY IND
Hanging type multi-tower multi-span cable crane with C-shaped overhead travelling cranes and overhead travelling crane spanning method thereof
The invention discloses a hanging type multi-tower multi-span cable crane with C-shaped overhead travelling cranes, which comprises two overhead travelling cranes, two bearing cables, and a pluralityof cable bent towers arranged at intervals, each cable bent tower comprises a cable bent tower crossbeam, two vertical towers, and two bearing cable pulley shaft assemblies, the two vertical towers are separately arranged along an extending direction perpendicular to the bearing cables, the cable bent tower crossbeam is connected between the tops of the two vertical towers, and the two bearing cable pulley shaft assemblies are symmetrically arranged on both sides of the cable bent tower crossbeam; the two bearing cables correspondingly reeve the two bearing cable pulley shaft assemblies of theplurality of cable bent towers, and a hosing span is formed between each two adjacent cable bent towers. During operation, the two overhead travelling cranes are correspondingly supported by the twobearing cables in one hoisting span, the overhead travelling cranes can move back and forth along the extending direction of the corresponding bearing cables, and the overhead travelling cranes can belifted to be separated from the corresponding bearing cables, then pulled to get across the cable bent towers and then lowered to arrive at the corresponding bearing cables in the next hoisting span.Thereby the function of multi-span hoisting is realized by adopting a single set of overhead travelling crane system.
Owner:HUNAN ZHONGNAN BRIDGE INSTALLATION ENG
Material rake mechanism arranged on spiral material picking machine and used for loosening materials
InactiveCN107399615AThe force is clear and reasonableSimple driveLoading/unloadingChemical industryReciprocating motion
A material rake mechanism arranged on a spiral material picking machine and used for loosening materials comprises a material rake, a hoisting mechanism, a four-wheel assembly, a two-wheel assembly, a material rake bracket, a gear-rack transmission device, a box beam, a rack, a driving device, a driving gear and a motor. The positions, at a bottom beam, of the material rake and the material rake bracket are hinged, the pitching angle of the upper portion of the material rake can be adjusted through the hoisting mechanism fixed to the material rake bracket which is of a statically determinate truss structure, and the material rake is driven to move back and forth by the gear-rack transmission device through the four-wheel assembly and the two-wheel assembly which are fixed to the material rake bracket so that material loosening work can be completed. The gear-rack transmission device serves as a transmission device of the material rake mechanism, and the rack is fixed to the side face of the box beam. The material rake mechanism is novel and simple in design thought, the steel structure is definite and reasonable in stress and low in weight, the gear and rack transmission mode is easy, the economical and reliable effect is achieved, the cost is reduced, and the material rake mechanism is applied to the technical fields of metallurgy, electric power, chemical industry, coal, papermaking, building materials and the like.
Owner:NORTHERN HEAVY IND GRP CO LTD
A cable support structure and installation method of a shaft-hinged cable crane
The invention discloses a cable catcher structure of a shaft-hinged cable crane and its mounting method. The cable catcher structure of the shaft-hinged cable crane includes a plurality of first catchers and at least one second catchers, both of which comprise a support bracket and a trolley, and the first catchers and the second catchers are connected by ropes. The top end of the trolley is provided with a plurality of small wheels which are placed over load cables when used, and the bottom end of the support bracket is provided with a plurality of hoisting wheels, the hoisting wheels are provided above the hoisting cable pressing wheels, the trolley of the first catchers is integral with the support bracket of the first catchers, and the lower part of the trolley of the second catchers is connected with the upper part of the support bracket of the second catchers through a hanger shaft; the loader wheels are arranged under the small wheels of the first catchers, and loader cable support shafts are arranged below the small wheels of the second catchers. The cable catcher structure ensures that the torque on the trolley from the cable support is zero under the action of the weight of the hoisting cables and the cable force.
Owner:HUNAN ZHONGNAN BRIDGE INSTALLATION ENG +1
Features
- R&D
- Intellectual Property
- Life Sciences
- Materials
- Tech Scout
Why Patsnap Eureka
- Unparalleled Data Quality
- Higher Quality Content
- 60% Fewer Hallucinations
Social media
Patsnap Eureka Blog
Learn More Browse by: Latest US Patents, China's latest patents, Technical Efficacy Thesaurus, Application Domain, Technology Topic, Popular Technical Reports.
© 2025 PatSnap. All rights reserved.Legal|Privacy policy|Modern Slavery Act Transparency Statement|Sitemap|About US| Contact US: help@patsnap.com
